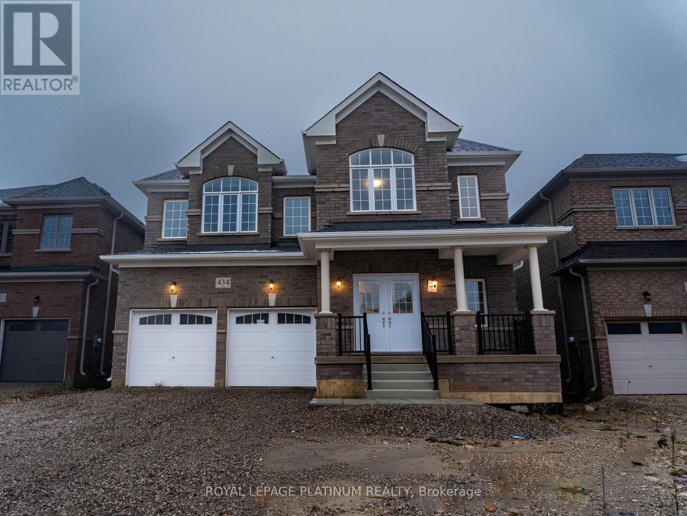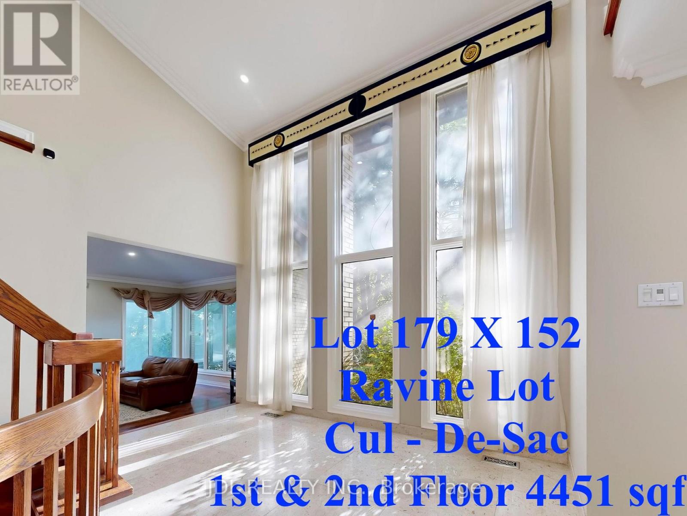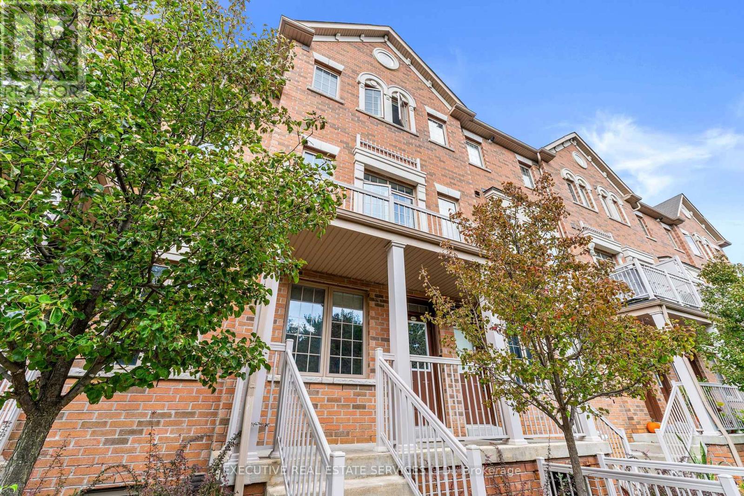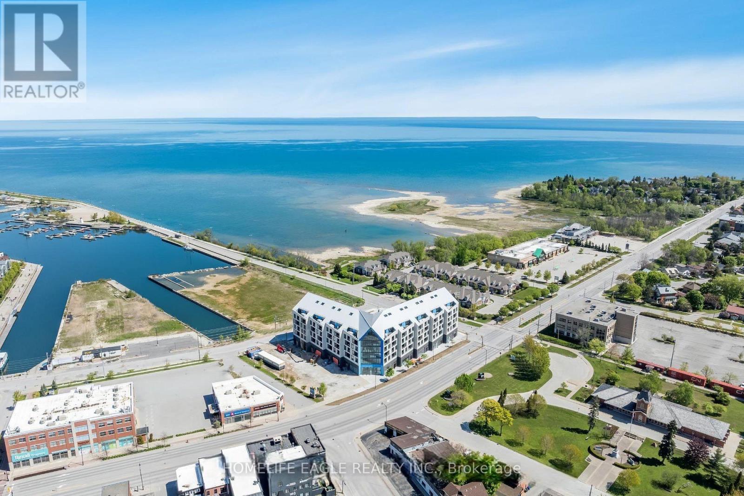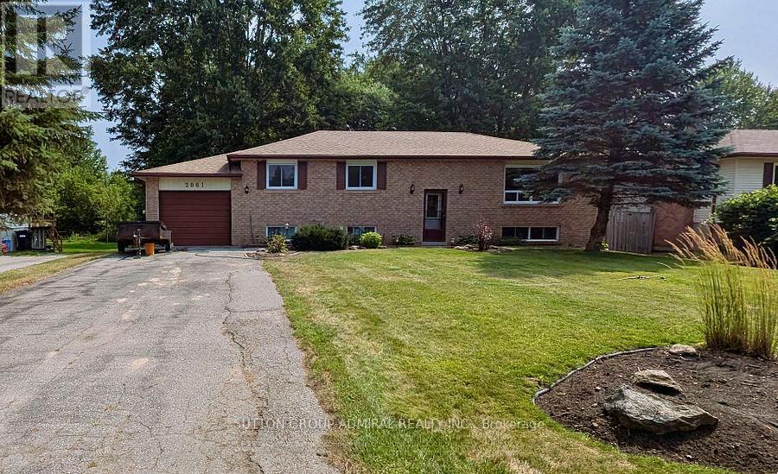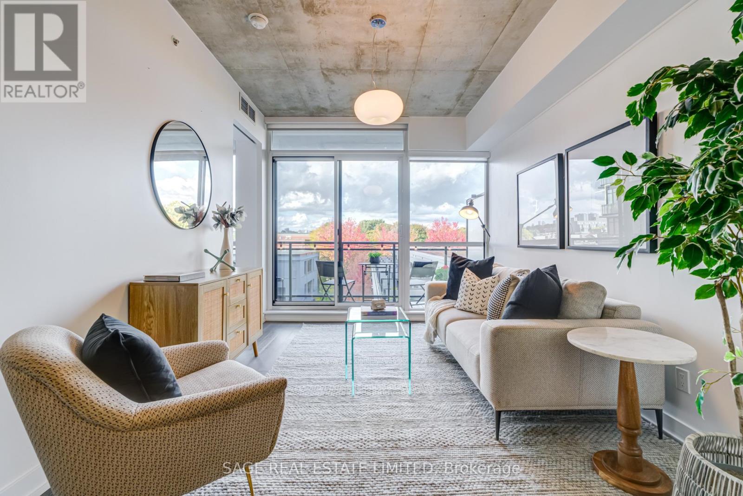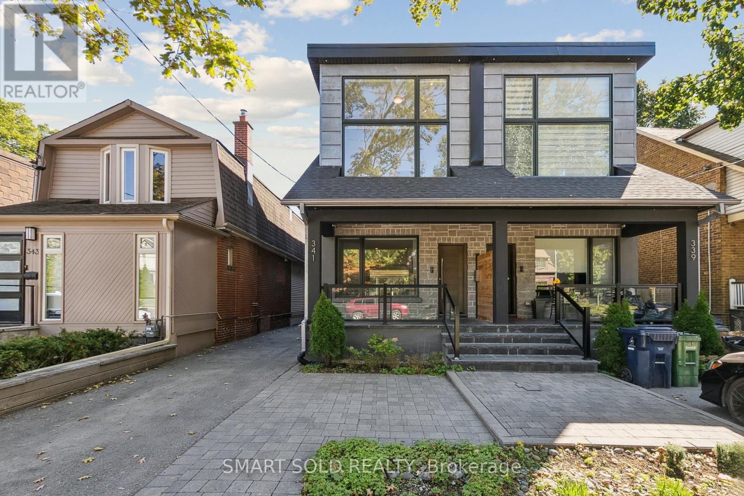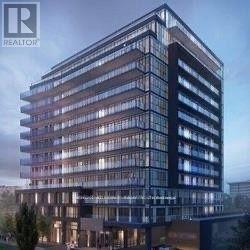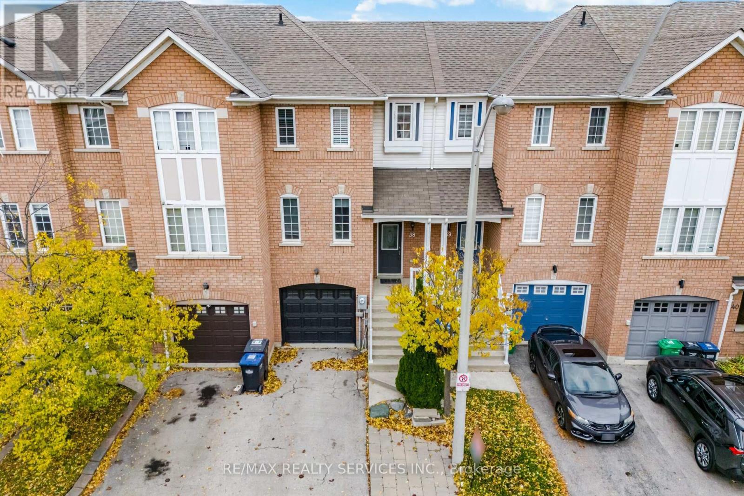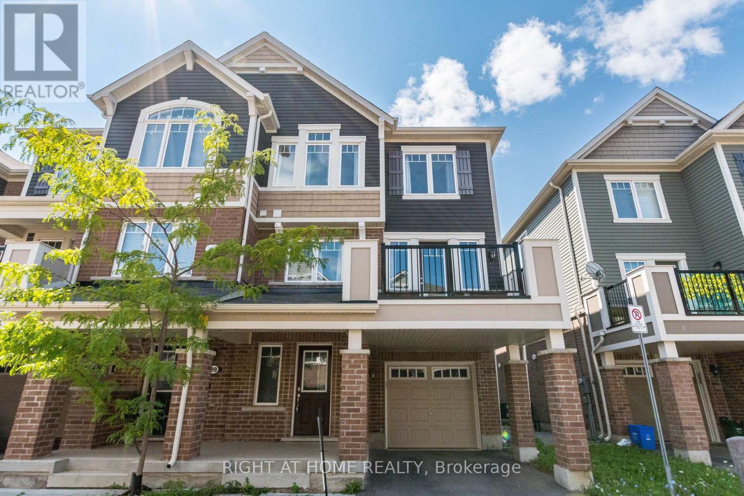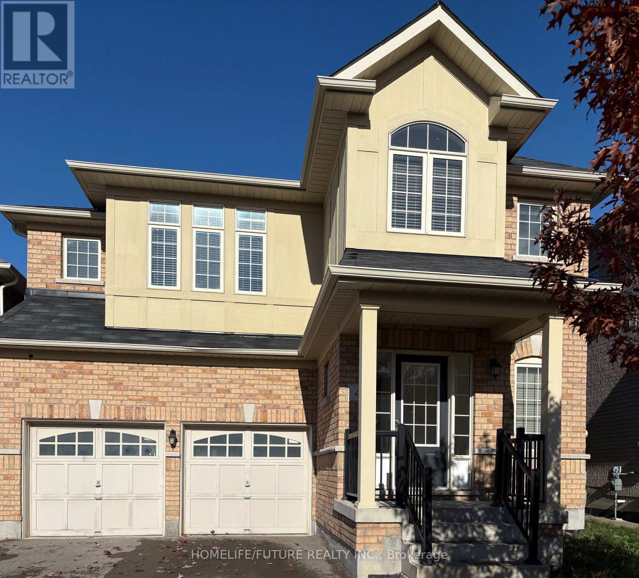434 Vandusen Avenue
Southgate, Ontario
Absolutely stunning 5-bedroom, 5-bath detached home with 3900 square feet living area on a ravine lot with a scenic water pond in one of Dundalk's most desirable neighborhoods! This contemporary residence features a double-door entry, open-to-above foyer, and a bright open-concept family and dining area filled with natural light and private ravine views. The modern kitchen offers granite countertops and brand-new stainless steel appliances. The spacious primary bedroom includes an ensuite and walk-in closet. Conveniently located close to schools, parks, and major roads. A perfect family home that combines elegance, functionality, and tranquility-don't miss this exceptional opportunity! (id:60365)
11 Moodie Drive
Richmond Hill, Ontario
Discover an exceptional THREE-CAR GARAGE residence in one of Richmond Hill's most prestigious enclaves. Nestled on a quiet cul-de-sac with OVER 179 feet of frontage, this magnificent home sits on a breathtaking RAVINE LOT backing onto the Richmond Hill Golf Club. Surrounded by mature cedar trees and lush greenery, every window frames serene, evergreen views, offering unmatched privacy and tranquillity. New Interlock at front and back yard (2025). The grand foyer welcomes you with soaring vaulted ceilings and floor-to-ceiling windows that flood the home with natural light. Designed with elegance and comfort in mind, the main floor boasts 9 - 10 ft ceilings, two private offices, and a gourmet French-inspired kitchen featuring a large centre island perfect for both family living and entertaining. Upstairs, the spacious layout includes a versatile office easily convertible into a fourth bedroom, and a luxurious guest bathroom with a jacuzzi. The lower level is an entertainer's dream, featuring a sprawling games room, full kitchen, guest suite, sauna, and a rare double-door walk-up to the backyard. Step outside to your own resort-style retreat with a sparkling outdoor pool set against a ravine backdrop. Located in the heart of Richmond Hill, this estate offers the perfect blend of prestige, natural beauty, and modern comfort. (id:60365)
79 - 180 Howden Boulevard
Brampton, Ontario
Welcome to unit 79 at 180 Howden Blvd, where luxury meets timeless elegance. This showstopper of a unit is available for sale for the first time by the original owner, & will bring your search to a screeching halt. Fantastic opportunity for first time home buyers & investors. Step into the interior of this unit to be greeted by a meticulously maintained layout. Main floor with spacious combined living + dining. Gourmet kitchen equipped with a super convenient breakfast bar, stainless steel appliances, & access to the main floor balcony - which is the perfect place to enjoy a cup of coffee, or relax with friends & family. Plenty of windows throughout the unit flood the interior with natural light. Ascend to the second floor where you will find a spacious master bedroom equipped with its own Ensuite & generous closet. Second bedroom is also sizeable & provides versatility with the option of an office space, kids room, library etc. Rarely offered 2 Full Washrooms on the second floor is the epitome of convenience. Ample parking with a garage spot & additional driveway parking. This is the one you've been waiting for! Location Location Location! Minutes from Bramalea GO, highway 410, bramalea city centre, grocery stores, shopping, parks, trails, recreation, & all other amenities! (id:60365)
513 - 31 Huron Street
Collingwood, Ontario
Like 2 bedrooms. High 5th floor with views of Blue Mountain - the den of a size of a second bedroom that fits a queen-size bed. The Harbour House - Collingwood's most talked-about residence. Celebrated for its award-winning design, this iconic condominium is located in the heart of downtown Collingwood, on the water, and just a 10-minute drive to Blue Mountain, offering the perfect blend of lifestyle, luxury, and convenience. Includes a spacious private terrace, underground parking, and a locker. Scandinavian-inspired minimalism defines the open-concept layout, with a sleek kitchen, quartz countertops, upgraded built-in appliances, and a sunlit living area framed by floor-to-ceiling windows. Nine-foot ceilings, engineered hardwood floors, natural finishes, and energy-efficient details combine elegance with modern comfort. Amenities: concierge service, a rooftop terrace with panoramic water views, a stylish party lounge, a media and games room, a fitness studio, a pet spa, a gear prep room, and two guest suites. This rare offering delivers true luxury living steps from Collingwood's waterfront trails, boutique shops, and celebrated dining. Window covers will be installed. Balcony furniture is included, offering a ready-to-enjoy outdoor living space. (id:60365)
2061 Craig Road
Innisfil, Ontario
Rare Sought after fabulous neighbourhood! Just Renovated Amazing oversized 75' by 202' lot with gorgeous mature trees! Raised bungalow with walk-out basement! Well maintained home, Walking distance to the lake and Innisfil Beach Park. Close to marinas, golf, shopping, restaurants, community centre and one of the best libraries in the province. Newly Painted, A/C and forced air gas heating, Roof shingles redone in November 2021. Main floor windows and both patio doors replaced in 2015. 200 amp service. This home is located on a lovely quiet street and will be an amazing place to raise a family or have a quiet retirement. (id:60365)
60 Steepleview Crescent
Richmond Hill, Ontario
PREMIUM *51Ft* Wide END Unit Townhome With Separate Entrance Basement, Nestled On One Of The Most Private And Quiet Inner Streets In Richmond Hill. Over $100K In Premium Renovations, Featuring Brand-New Hardwood Flooring, Smooth Ceilings With LED Pot Lights Thru-Out, Oversized Baseboards, Freshly Painted Garage And Front Entrance Doors, Newly Front Porch Tiles, Railings And Posts, Oak Staircase With New Pickets, Modern Light Fixtures, Direct Acess to Garage, And Upgraded Attic Insulation(R50). The Bright Living Room Is Highlighted By A Large Picture Window That Fills The Space With Natural Light. The Open-Concept Family And Dining Area Overlooks A Spacious Backyard, Perfect For Outdoor Entertaining. The Fully Renovated Kitchen Boasts Quartz Countertops, High-End Stainless Steel Appliances, Upgraded Cabinetry, Stylish Backsplash, And A Large Center Island With Quartz Countertop, Ideal For Cooking And Gathering. Upstairs, The Generous Primary Suite Features A Walk-In Closet And A Spa-Like, Fully Renovated Ensuite Bathroom. Two Additional Bedrooms Are Equally Functional And Share Another Beautifully Updated Full Bathroom. The Professionally Finished Basement With A Separate Entrance Offers 2 Bedrooms, 1 Bathroom, Own Laundry, And A Full Kitchen With Quartz Countertops. Easily Be Rented For $2,000/Month, Providing Excellent Income Potential Or Additional Space For Extended Family. Featuring Two Kitchens And Two Laundry Areas, One On The Main Floor Next To The Kitchen Cabinets And Another In The Basement. Located Within Walking Distance To Places Of Worship, Wave Pool, Police Station, Fire Department, Central Library, Mackenzie Health Hospital, And Alexander Mackenzie High School. Minutes To T&T Supermarket, H-Mart, Parks, Ravines, Shopping, And Public Transit, This Home Offers Both Comfort And Convenience In One Of Richmond Hill's Most Desirable Neighborhoods. (id:60365)
504 - 1190 Dundas Street E
Toronto, Ontario
Bright, airy, and impeccably designed. This loft at The Carlaw offers two generous bedrooms, two full bathrooms, and a den that can serve as a dedicated home office or flex space. It's perfectly suited for modern living with 9-foot exposed concrete ceilings, floor-to-ceiling windows, and a north-facing balcony with a gas hookup. The open-concept layout is ideal for both entertaining and daily comfort. The upgraded kitchen features quartz countertops, extended cabinetry, and full-size stainless steel appliances, all finished in a contemporary palette. Hardwood flooring flows seamlessly throughout the space. The locker is conveniently located on the same floor as the unit. Building amenities include a rooftop terrace with a picture-perfect City Skyline View, a fully equipped gym, a party room, and a 24-hour concierge. This loft offers a rare blend of effortless living in the East End, with Crows Theatre and the newly opened Piano Piano just downstairs. The best of Leslieville's shops, cafes, parks, and transit are within steps. Don't miss out on this incredible opportunity. Welcome home. (id:60365)
341 Balliol Street
Toronto, Ontario
Modern Luxury Semi-Detached Home On A PREMIUM 175-Ft Extra-Deep Lot, Fully Renovated And Ideally Located In The Highly Sought-After Mount Pleasant Neighbourhood, Zoned For Top-Ranking Maurice Cody School. This Exquisite Residence Showcases Extensive Upgrades Throughout: New Flooring, Smooth Ceilings With Pot Lights, A Stunning Floating Staircase With Glass Railings, Floor-To-Ceiling Terrace Windows, Upgraded Bathrooms, A Charming Covered Front Porch, Fresh Paint, And Elegant Interlock Accommodating Up To 4 Parking Spaces. The Chef's Kitchen Is A True Showstopper, Featuring Custom Cabinetry, High-End Stainless Steel Appliances, Built-In Double Wall Ovens, A Gas Cooktop, Quartz Countertops, And Abundant Storage. The Open-Concept Main Floor Offers A Bright And Spacious Living And Dining Area With Sleek Finishes And An Elegant Electric Fireplace, Overlooking An Oversized Backyard And Entertainer's Deck, Perfect For Hosting Or Everyday Family Living. Upstairs, You'll Find Generous Bedrooms With Modern Finishes, Spa-Inspired Bathrooms, Large Windows That Fill The Home With Natural Light, And Ample Closet Space. The Professionally Finished Basement Provides Additional Living Area Ideal For A Bedroom, Home Office, Gym, Or Recreation Space. Located Just Steps From Top-Rated Schools, Parks, Shops, Restaurants, And The Vibrant Yonge & Eglinton Corridor, This Home Offers The Best Of Mount Pleasant And Bayview Avenue Living. A Rare Opportunity To Own A Move-In-Ready Luxury Home In One Of Toronto's Most Desirable Neighbourhoods! (id:60365)
606 - 3237 Bayview Boulevard
Toronto, Ontario
2 Bedrooms, 2 washrooms, 2 balconies. Modern 5-Year-Old Building With 24 Hours Concierge & Abundant Visitor Parking. Excellent Amenities Include Huge Gym With Variety Of Equipment And A Separate Yoga Studio, Party Room With Extensive Kitchen, Outdoor Lounge With Dining And BBQ Area. Steps From The Plaza With Convenient Building Access. High Rank Schools! Minutes To HWY 401, 404 And Don Valley Parkway. (id:60365)
38 - 271 Richvale Drive S
Brampton, Ontario
Turn-Key Dream Home Backing Onto Turnberry Golf Course! Welcome to This Beautiful Well Maintained 3 Bedroom Freehold Townhome in The Family Friendly Community Of Heart Lake In Brampton Surrounded By Parks And Pathways, Yet, Close To Shopping Schools & Easy Access To Highways & Transit. This Stunning 3 Bedroom, 2 Bath Home Offers Serene Views & Privacy Rarely Found in Townhome Living Walk Out To Interlock Stone Patio and Gazebo Ideal For Outdoor Entertaining Over Looking The Fall Colours Of The Tranquil Ravine Location Must See!!! (id:60365)
98 - 1000 Asleton Boulevard
Milton, Ontario
A CARPET FREE END UNIT 3 STORY TOWNHOUSE, FULL OF LIGHT HAVING 3 BEDROOMS GOOD SIZE AND 2 FULL BATHROOMS +1/2 BATHROOM ,Kitchen ,all counter tops high quality quartez,Area 1541 SQ FT (BUILDER DOCUMENTS)LOCATED IN A Quite street in Milton CLOSE TO PUBLIC AND CATHOLIC SCHOOLS ,BANKS , LCBO, SOBEYS, HOSPITAL ,Public transit and school bus route etc. (id:60365)
49 Malthouse Crescent
Ajax, Ontario
Offering 4 Bedroom Luxurious Double Garage Detached Home For Rent In Ajax. Family Room With Gas Fireplace. Steps To Hwy 401 & 407, Durham Region Transit Bus Stops, Ajax Go Station, Shopping Plazas, Schools & Parks. Potential Tenants Must Be Non-Smokers. Only Clients With Excellent Credit Score & Good Employment Record. (id:60365)

