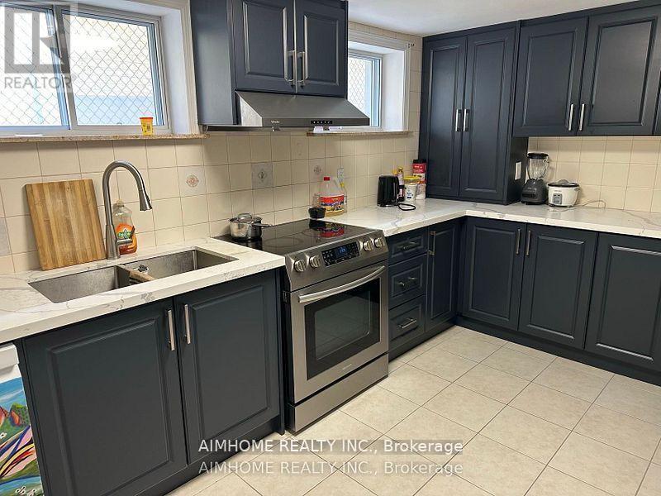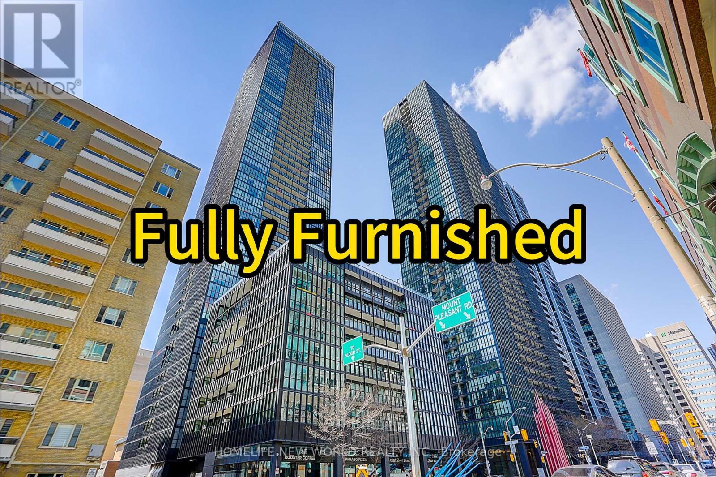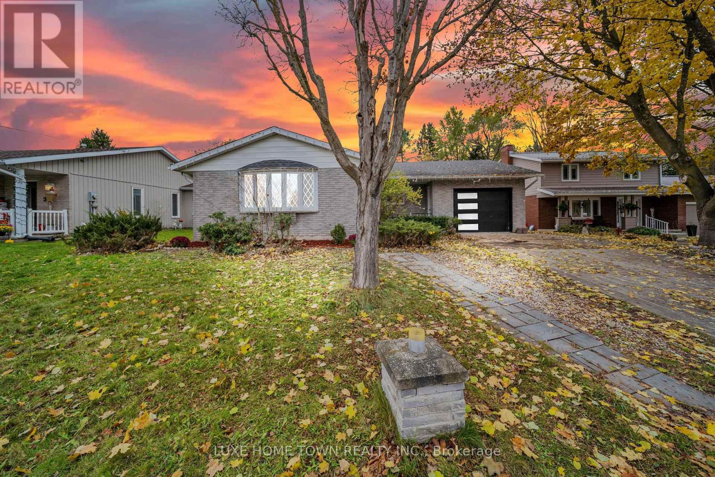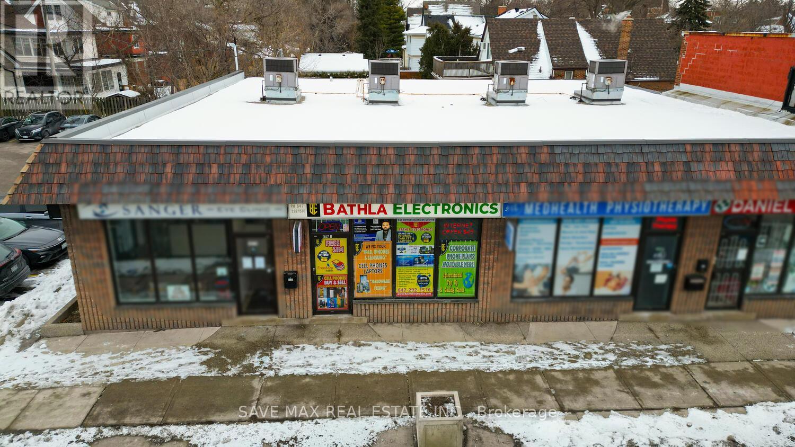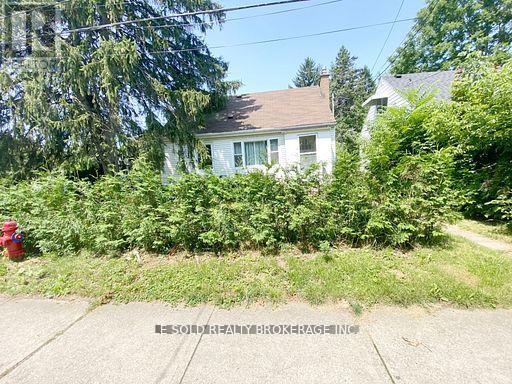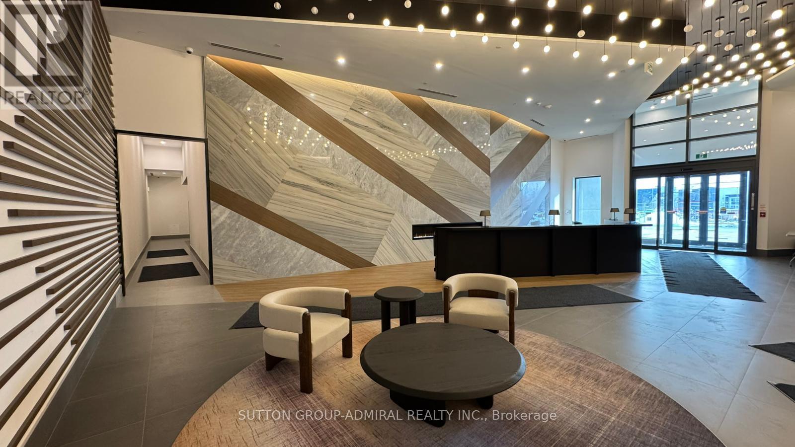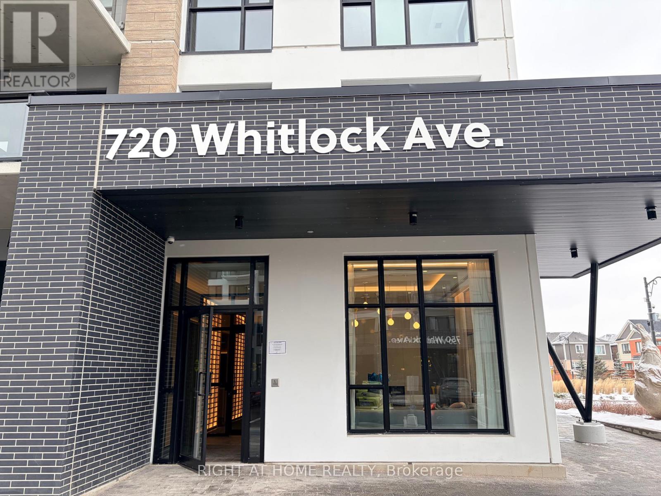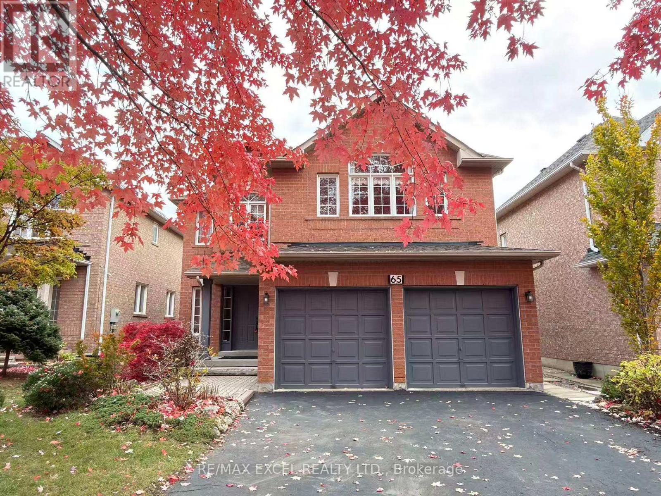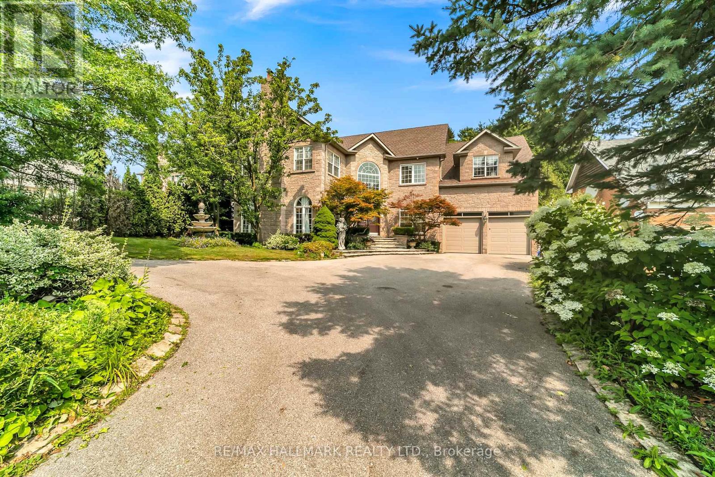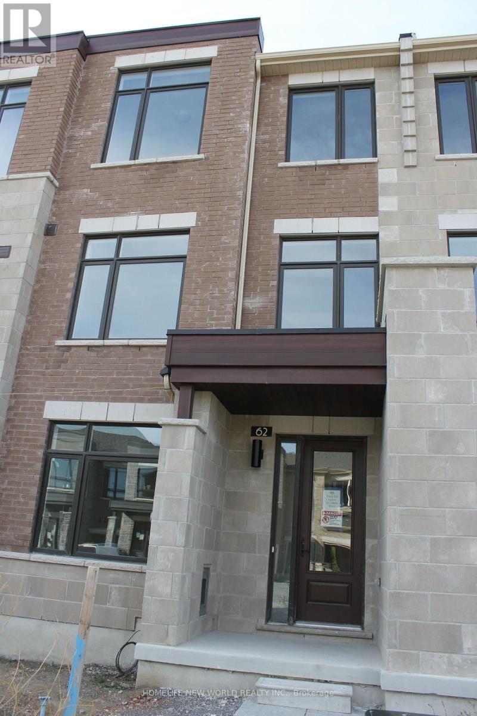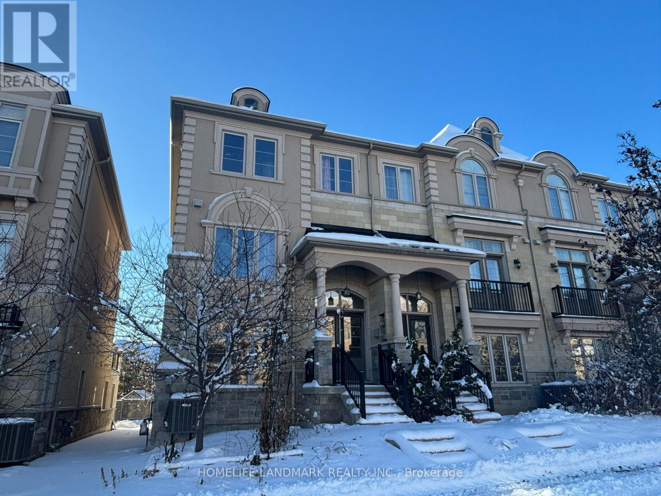Basement - 382 Sugar Maple Lane
Richmond Hill, Ontario
Newly Renovated Legal Basement Apartment. This Stunning Three-Bedroom, Two Washroom Bungalow BSMT Has Undergone Recent Renovations And Features New Laminate Floor Through-out and All Fresh Painting. The Sun-Filled Living Room Includes Large Windows, While The Sound-Insulated Laminate Floors Ensure A Peaceful Environment. The Luxurious 3 Bathrooms Include Marbled Counter And A Glass Shower. Additionally, The Unit Offers A Laundry Room With A New Full-Sized Washer And Dryer. Modern Exterior Brick And Stucco- Huge Ravine Lot with Oversized Windows Allow For Plenty Of Natural Light. Walking Distance To Transit, Schools, Subways, Mall And Parks, Must See! (id:60365)
610 - 101 Charles Street
Toronto, Ontario
Stunning Luxury "Furnished" Corner Unit With Wrap Around Windows. Desirable Layout With 2 Split Bedrooms, 2 Full Bathrooms, Master Bedroom With 4 Pieces Ensuite. Walk-In Closet In Each Bedroom, Open Concept, Engineered Hardwood Flooring Throughout, Floor To Ceiling Windows. 9 Feet Smooth Ceiling. Kitchen With Central Island, Granite & Corian Countertops. High End Stainless Steel Appliances. Gorgeous Unobstructed & Open City View. Luxurious Amenities: 24/7 Hour Concierge, Infinity Outdoor Pool, Billiard Room, Roof Garden Area, Gym, Visitor Parking. Very Popular Location Yorkville And Bloor Village. Convenient & Close To All Modes Of Transport, Close To Hwy 404, Subways, Ttc At Door, Schools, Shopping. **EXTRAS** All Elf, Window Coverings, Stainless Steel Fridge & Stove, B/I Dishwasher, Microwave, Washer & Dryer, Hood Fan. (id:60365)
5 Centennial Drive
Brockton, Ontario
Beautiful Bungalow newly renovated now available for lease in Walkerton. Nestled just steps from beautiful Centennial Park, this solid brick home offers comfort, space, and character in a prime Walkerton neighbourhood. The home features a formal dining and living room, a cozy main-floor room with a gas fireplace, and a bright sunroom at the rear - perfect for relaxing and taking in views of the terraced gardens filled with perennials and fruit trees. The spacious kitchen connects seamlessly to the main living areas, creating a warm and inviting layout ideal for family life and entertaining. The full basement provides additional living space, including a rec room, workshop, bedroom, and bath - ideal for guests, hobbies, or a growing family. This is an excellent opportunity to rent a well-maintained home in a welcoming community close to parks, schools, and local amenities. (id:60365)
B - 547 Upper James Street
Hamilton, Ontario
Be Your Own Boss .Profitable Electronics Business for Sale in Prime Hamilton Location Excellent opportunity to acquire a well established and profitable electronics retail business in a high traffic Hamilton location with strong visibility and consistent walk-in clientele. This turn-key operation is ideal for an owner-operator or investor looking for immediate cash flow.The store offers a wide range of products and services including smartphones, phone accessories, TVs, electronics, professional repair services, and IPTV solutions. The business is also an authorized dealer of reputed cellphone brands, adding credibility and repeat customer potential.The sale includes approximately $20,000 worth of inventory, allowing a smooth transition and continued operations from day one.Motivated seller, a great opportunity to step into a profitable business with growth potential. (id:60365)
1st Floor Room - 112 Leland Street
Hamilton, Ontario
For First Floor One Bedroom Only. Bright And Spacious Bedroom With Closet. Share A 4pcs Bathroom With Another First Floor Roommate. Share Living, Kitchen, Dining & Laundry with 3 Boy Roommates. Great Location In Hamilton, Just Steps To McMaster University, Surrounding Amenities: Alexander Park, Bus Routes, Place Of Worship, Schools, Fortinos Supermarket And More, Enjoy Your Convenient Life. Tenant Responsible For Snow Removal And Lawn Cutting As Per Shift Schedule.The room available for male student only. (id:60365)
520 Chablis Drive
Waterloo, Ontario
Welcome to 520 Chablis Drive, Waterloo! Located in one of Waterloo's most desirable, family-friendly, calm, and quiet neighborhoods, this beautiful carpet-free home offers exceptional convenience-just minutes to The Boardwalk, Costco, shopping, schools, and all major amenities. The main floor features an open-concept layout with a spacious kitchen, cathedral ceiling in the great room, and a sliding door walkout to the back deck and landscaped backyard. The welcoming front entrance opens into a bright hallway leading to the living room. To the right is a powder room and the kitchen; to the left is a dedicated dining room-perfect for family gatherings and entertaining. The second floor offers 3 bedrooms, including a generous primary bedroom with its own ensuite. Two additional good-sized bedrooms share a full main bathroom. The fully finished basement adds valuable living space with a large recreation room complete with countertop, sink, and cabinetry-ideal for entertaining or extended family. A full bathroom, cold cellar, laundry area, and utility room complete the lower level. Upgrades & Features: Kitchen countertop and island with quartz, interior paint (2023), Washer/Dryer/Stove (2022), Two cooking lines: Hydro/Gas, Air Conditioner (2022), Water Softener (2022), Furnace (2018), Roof (2017), Concrete driveway (2024), Properly insulated cold room. Garage door remote sold as is. A wonderful opportunity to own a well-maintained home in a prime Waterloo location! (id:60365)
726 - 1037 Queensway
Toronto, Ontario
Welcome to this brand-new 1-bedroom condo by RioCan Living, with PARKING and LOCKER! Located in the modern West Tower and offering stylish, functional urban living. This bright suite features 9 ft ceilings and an open-concept layout filled with natural light, complemented by high-quality laminate flooring throughout.Enjoy a contemporary upgraded kitchen with quartz countertops, designer backsplash, and stainless steel appliances, seamlessly flowing into the living space-perfect for everyday living and entertaining. The unit includes a modern bathroom, ensuite laundry, and a balcony with a lake view. .Unbeatable location just minutes to the Gardiner Expressway, Hwy 427, GO Transit, parks, Humber College, Sherway Gardens, Costco, shopping, restaurants, and everyday essentials. Visitor parking available. A perfect blend of comfort, convenience, and modern design in one of Etobicoke's most desirable communities. (id:60365)
813 - 720 Whitlock Avenue
Milton, Ontario
Your new home awaits you at the Mile & Creek Phase 2 in the up and coming serene neighbourhood of Milton. Open concept modern living designed and built by Mattamy for people who love the comfort of a practical layout offering plenty of natural sunlight and stunning views of the protected green surrounding area. Situated at the top floor, this upgraded unit offers all the desirable features of an ideal home/work environment and is free of any noise related issues from up above. The bright kitchen, with upgraded backsplash, under-the-counter lights and pot lights boasts practicality and comfort with the Breakfast Island that can be used for a quick online meeting. Quartz countertops, aided with shining sanitaryware and all stainless-steel brand-new appliances enhance the appeal and provide a nice retreat after a long day. The Living Room provides access to a decent sized balcony that offers fresh air when needed. The den, with upgraded Barn Door, offers an option to be used as a home office. The upgraded bathroom offers carefully-designed glass doors and standing shower. You will enjoy the feel of a nice up and coming community with latest connectivity, round-the-clock Concierge, Visitor Parking, Shopping, Schools, Trails, Highways, Public Transportation, and much more. (id:60365)
65 Falling River Drive
Richmond Hill, Ontario
Sun-filled and beautifully maintained, this prestige Richmond Hill home sits in a prime diamond location with fresh paint and timeless upgrades throughout. The bright, open layout features a designer chandelier, tiled foyer, gourmet kitchen with granite countertops and custom backsplash, hardwood floors, crown mouldings, and a stunning spiral staircase opening to a soaring living room. An eat-in kitchen walks out to a private patio, perfect for family gatherings and entertaining. The upper level offers 4 spacious bedrooms, while the finished walk-out basement adds 2 bedrooms, a private kitchen, and versatile living space ideal for extended family or guests. Just minutes to Costco, top-ranked Richmond Hill High School, shopping, highways, and the Richmond Green Recreation Centre, this elegant home is move-in ready in a vibrant, welcoming community. (id:60365)
384 Kennedy Street W
Aurora, Ontario
Client RemarksWelcome to 384 Kennedy Street West! This extraordinary custom Estate home is nestled in the prestigious Aurora Highlands neighborhood, offering privacy and exclusivity Situated on an Oversized Lot, this luxurious residence With a total of 5 bedrooms, Three of the bedrooms are serviced by a 4 pc semi Ensuite, while the 4th bedroom offers their own 4 pc Ensuite. The master suite is a true sanctuary, own spa-like en-suite 6 pc bathroom and a walk-in closet. The gourmet kitchen is a chef's dream come true, featuring multiple skylights. The Finished Walk-out with Separate entrance Basement with an additional bedroom with a 4 pc Ensuite, as well as an exercise room. The kitchen in the basement is equipped with a center island and stainless steel appliances. This Immaculate custom Estate home truly offers a one-of-a-kind living experience, From its impeccable design and thoughtful layout to its unbeatable location and amenities. Schedule a tour today, as this property won't be available. (id:60365)
62 Johann Drive
Markham, Ontario
Stunning Sun-Filled Luxury 3-Story Townhome, Situated In A Desirable And Well-Established Community. 1,974 Sqf. 3 Bedrooms & 4 Bathrooms, 9 Feet Ceilings, Double Car Garage With Long Driveway, Huge Private Terrace W/Unobstructed Views. Bright & Spacious Open Concept Floor Plan With Modern Design. Modern Kitchen With Central Island, Large Walk-in Closet, And Large Picture Windows. Large Primary Bedroom W/Balcony and Walk-In Closet, Bright and Spacious Living Room With Balcony; Ventilation System; Steps to Aaniin Community Centre & Aaniin Park, Close To Markville Mall & Hwy7/407, Lush Parklands, Cycling Trails, and Markham's Best Schools and Shopping. No Pets And Non-Smokers Preferred. Don't Miss Your Chance To Live In One Of Markham's Best Neighbourhoods... (id:60365)
88 Grand Trunk Avenue
Vaughan, Ontario
Luxury Modern End Unit Townhome Boasts 2009 Sq.Ft, Bright Open Layout, 9' On Main, Grand Open To Above Foyer. Double Car Garage With Large Driveway, Huge Terrace On Main Floor And A Master Bed Balcony(410 Sqf+120 Sqf) on 2nd Floor, Functional Kitchen W Stainless Steels Applances & Granite Countertops, Stained Staircase. Close To Park, Schools, Shopping Plaza, Go Train Station. (id:60365)

