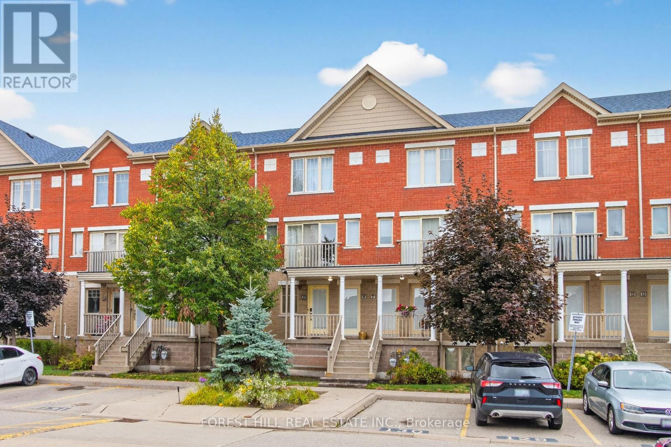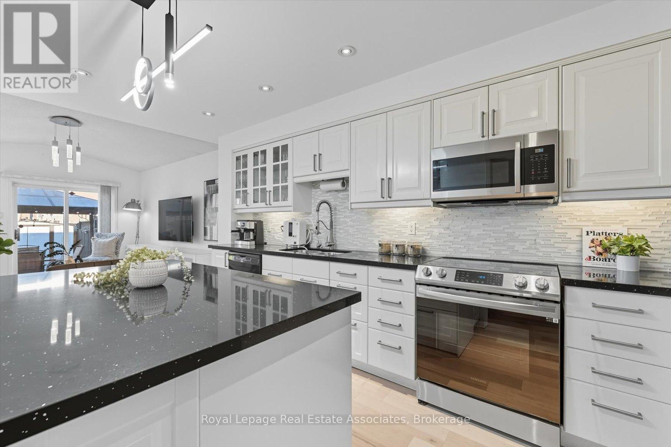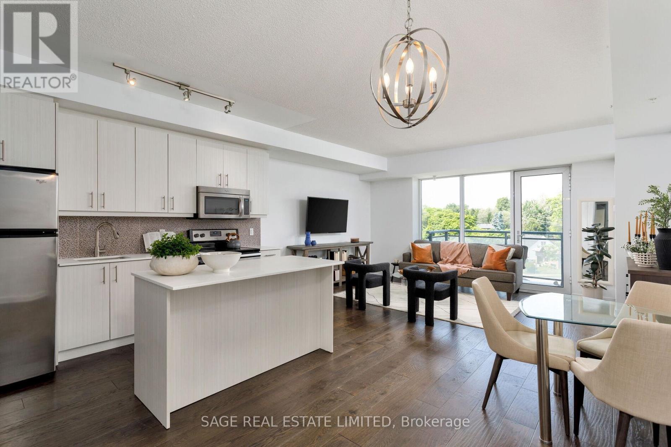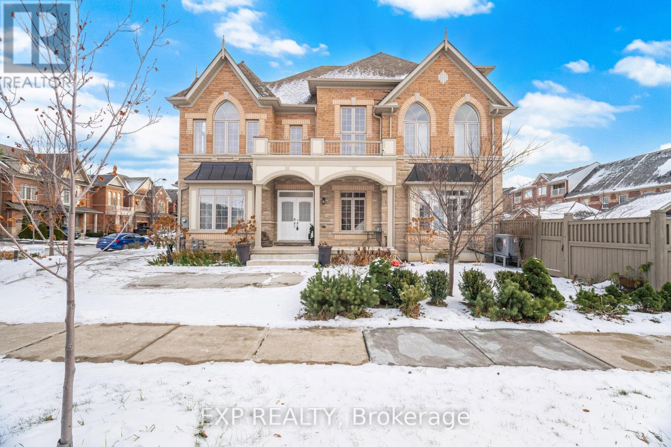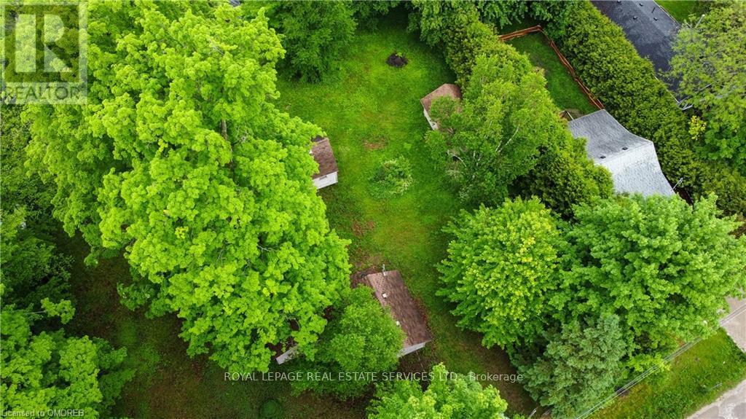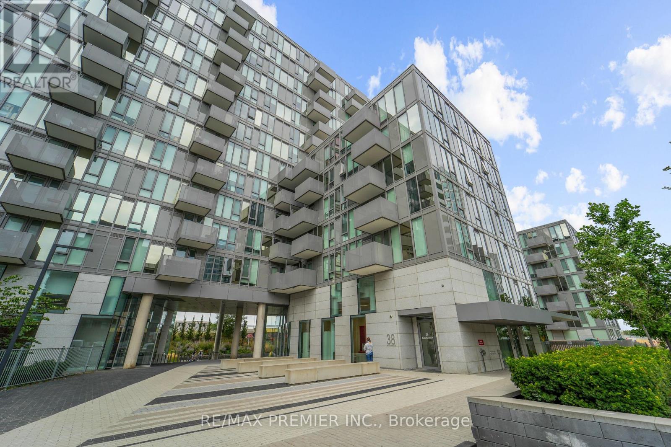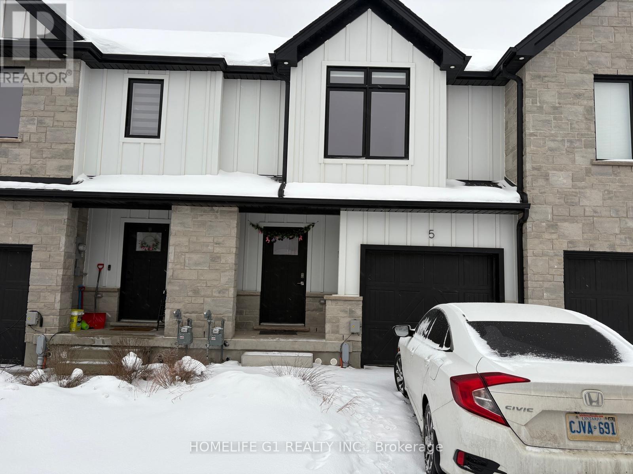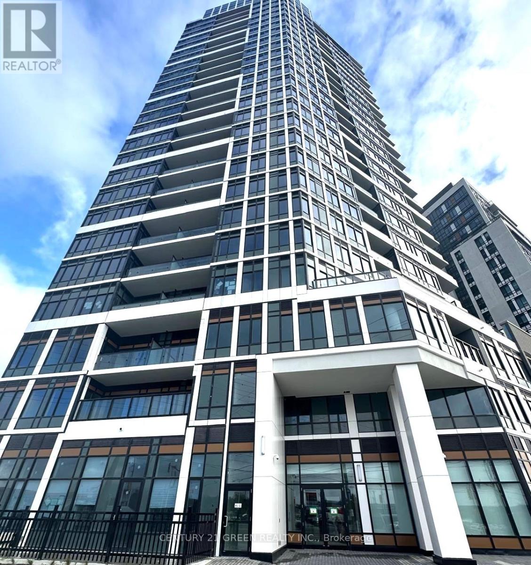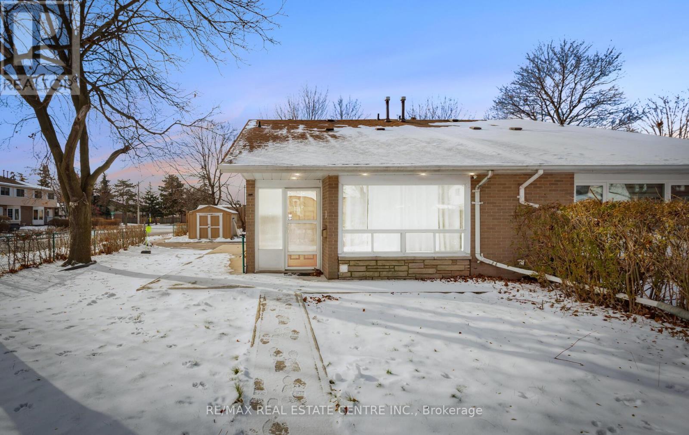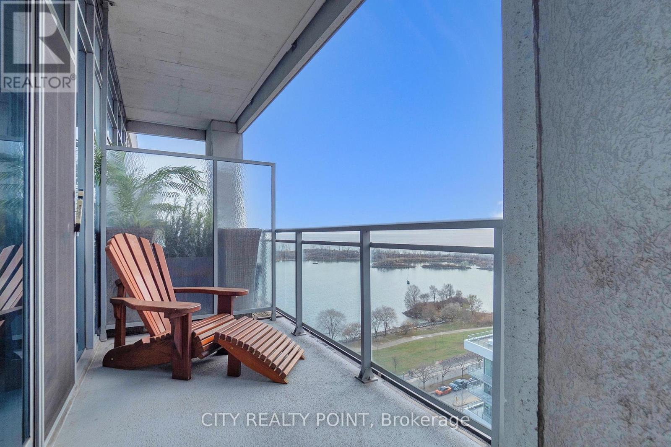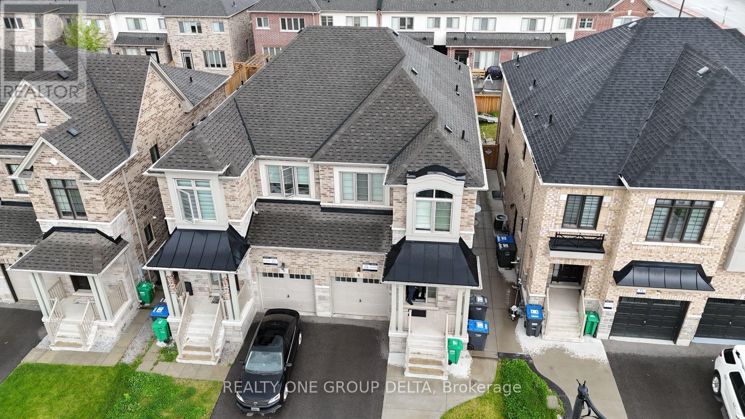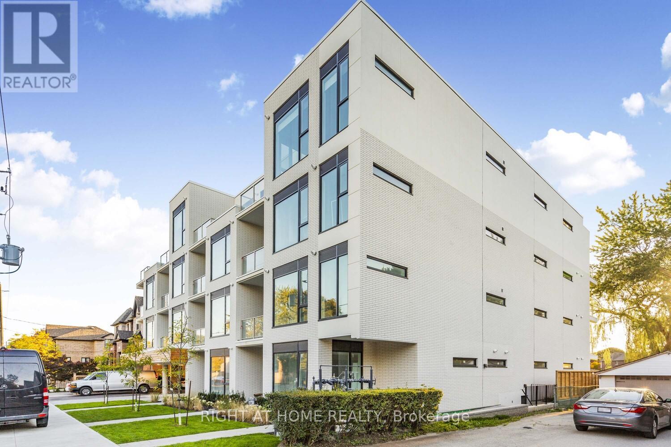20 - 5050 Intrepid Drive
Mississauga, Ontario
Can't Beat This Price! Perfect For First Time Buyers Or Investors! Bright Open-Concept Living And Dining Area With Walkout To Patio. Updated Kitchen Features Stainless Steel Appliances And Plenty Of Storage. Two Spacious Bedrooms - Primary Bedroom With 4-pc Ensuite Bath. Comes With 1 Parking Spot, steps from front door. Minutes Away From A Long List Of Amenities Including Erin Mills Town Centre, Credit Valley Hospital & Top-Rated Schools! (id:60365)
443 Stonetree Court
Mississauga, Ontario
Welcome to your new home at 443 Stonetree Court - where space, style, and convenience come together in the heart of Cooksville! This 4+1-bedroom, 5-bathroom semi-detached home offers over 2,500 sq. ft. of living space with a bright, welcoming foyer that flows into generous principal rooms. The separate dining area is perfect for family dinners and holiday gatherings, while the functional kitchen provides plenty of storage, counter space, and seamless access to the dining and living areas. With large windows and an open-concept design, the living room is filled with natural light - ideal for cozy family nights or entertaining friends. Upstairs, you'll find 4 spacious bedrooms with generous closet space, including a relaxing primary suite with its own ensuite bath. With a total of five bathrooms (three ensuites), everyone enjoys convenience and privacy - no more morning lineups! Recent bathroom updates add a fresh, modern feel. The fully finished basement expands your living options, featuring an additional bedroom and bathroom, plus versatile space for a rec room, media area, gym, or in-law suite. There's also a dedicated laundry area and plenty of storage. Outside, enjoy the peace and privacy of a quiet court location with a private backyard for barbecues, gardening, or relaxing evenings. Parking is easy with an attached garage and room for four more cars on the driveway. But what truly sets this home apart is the lifestyle: you're just 5 minutes from Cooksville GO for a quick downtown commute, 20 minutes from Pearson Airport, and walking distance to both elementary and high schools. Square One Mall, with its endless shopping, dining, and entertainment, is only 10 minutes away, and all your daily essentials are close at hand. 443 Stonetree Court isn't just a house - it's a home that grows with you, offering space, comfort, and an unbeatable location. Don't miss your chance to make it yours! (id:60365)
401 - 760 The Queensway
Toronto, Ontario
Not Your Average Glass Box in the Sky! Light-Filled. Spacious. Exceptionally Livable.Welcome to 760 The Queensway, where smart design meets everyday comfort in this sun-drenched 2-bedroom, 2-bathroom suite. Far from the typical cookie-cutter condo, this home offers substance and space - with high ceilings, hardwood floors, and a thoughtfully designed layout that actually lives the way you do.The 2-bedroom floor plan provides flexibility and privacy, while the open-concept living area is filled with natural light and opens to a north-facing balcony - perfect for morning coffee or evening people-watching over the park and baseball diamond below.Details That Make a Difference: Inside, wide-plank engineered hardwood adds warmth and durability throughout. The primary bedroom is a true retreat - exceptionally large with floor-to-ceiling windows that flood the space with natural light, plus his-and-hers closets and a spacious 4-piece ensuite. Storage is abundant here, from generous closet space in both bedrooms to an owned locker conveniently located just 10 steps from your front door. And yes - there's owned parking, too. Set directly across from a major grocery store, just minutes to transit, cafe, and local spots, this location is as practical as it is connected.Comfort, Character, and a layout that works - this is condo living with breathing room.Ideal for first-time buyers looking to break into the Toronto market, or empty nesters seeking a low-maintenance lifestyle close to all essentials. (id:60365)
70 Hopewell Street
Vaughan, Ontario
Welcome to 70 Hopewell St., Vaughan. This Corner Arista built detached home features 4+2 bedrooms, 5 bathrooms and a double door entry. A sided concrete grid driveway up to 6 parking spaces + 1 garage space. Open-concept custom kitchen with stainless steel appliances, including a Samsung digital fridge, double-sided cabinetry at the widened, extended centre island with two-toned oak, soft-close cabinets and drawers. Stone countertops and marble backsplash. Featuring 10 ft ceilings on the main floor and a stunning second floor loft living room with 19 ft cathedral ceilings and windows for natural light and an open concept. Another set of stairs leads to the primary bedroom, which features a 5-piece ensuite, 2 sinks, a soaker tub and separate shower and a private balcony. Updated HVAC. 2 bedroom basement with a wet-style bathroom. Spacious 15ft cold cellar can be used for extra storage. Prime location within walking distance to the shopping plaza and close to all amenities, schools, Sonoma Heights Community Park, Boyd Conservation Area, Kleinburg Village, Vaughan Mills Shopping, Canada's Wonderland, Cortellucci Vaughan Hospital, HWY 27, 50, 427 & 407. (id:60365)
726 Hastings Avenue
Innisfil, Ontario
Fantastic Opportunity To Build Your Dream Home/Cottage In Simcoe County, Steps Away From Lake Simcoe! 3 Lots Being Sold Together (726, 722, & 720 Hastings Ave), Each Lot Priced At $295,000 With A Total Price $885,000 For All 3 Lots. Total Area Of 2,609.7 Square Meters. Surrounded By Tree-Lined Streets With Immense Privacy. Buyer To Do Their Own Due Diligence On Potential Use For The 3 Lots. Currently, Each Lot Is Divided Into 50X188 Feet Parcels. (id:60365)
102 - 38 Monte Kwinter Court
Toronto, Ontario
Sophisticated 2-Storey Loft-Style Condo | Live + Work in Style Discover the perfect fusion of elegance and functionality in this rare corner-unit loft. The soaring 12' ceilings on the main level create an airy, gallery-inspired atmosphere, complemented by engineered wood and ceramic flooring, sleek stainless steel appliances, and abundant natural light. Enjoy two private balconies for your morning coffee or evening wind-down, plus direct ground-floor access for effortless convenience. Bell Internet is included, making remote work seamless-an ideal setup for adult students or young professionals seeking a stylish, flexible live/work environment. Just steps from Wilson Station, with on-site daycare and exceptional accessibility, this residence delivers the ultimate blend of luxury, practicality, and lifestyle. More than a condo-it's a statement. Book your private showing today. Parking available; terms negotiable. (id:60365)
40 Bastien Street
Cambridge, Ontario
Absolutely Stunning! Beautiful two Year New 3 large Bedrooms 3 Washrooms, Bright & Spacious Townhouse Available Immediately. This Beautiful Townhome Features Large Windows, Large Kitchen With Extended Breakfast Bar, Granite Countertop, Stainless Steel Appliances. Close Proximity To All Amenities, Schools, Shopping, Public Transit And Parks . (id:60365)
609 - 8020 Derry Road
Milton, Ontario
2 Bedroom, 2 Full Washroom New Condo in Milton available for Lease. Beautifully designed condo apartment in one of Milton's most desirable locations. Just minutes from major highways and the Milton GO Station. Enjoy being surrounded by fantastic restaurants, cozy cafes, and over 170 nearby shops. With top retailers, supermarkets, and downtown Milton all close by, everything you need is right at your doorstep. This bright and spacious home features large windows that fill the space with natural sunlight. Enjoy fantastic building Amenities designed for comfort and convenience, including a sparkling swimming pool, a pet spa, stylish guest suites for visiting family, a Wi-Fi lounge perfect for work or relaxation, and so much more to elevate your everyday living experience. (id:60365)
1 Tindale Road
Brampton, Ontario
Looking for a home on a quiet street & convenient location? Want to be close to schools, shopping, parks and awesome amenities at Century Gardens Rec Centre including ice rinks, pool & splash pad! Stop looking because here it is! Located in a fabulous neighbourhood, this cute as a button 3 bed/3 full bath semi offers a convenient main floor primary bedroom & 4 piece bath - awesome for families and/or empty nesters & Updated House Features With And Finished Basement with seprate entrance. Corner Lot. Upgraded Kitchen And Washrooms, Professionally Painted. Pot Lights In Kitchen, Living, Hallways And Bedrooms Area. Exterior Portlights, Carpet free home, Roof Shingles (2020), Concrete Sideway At Front And Back. Close To All Amenities. (id:60365)
1214 - 58 Marine Parade Drive
Toronto, Ontario
Love Where You Live - The Explorer at Waterview! Discover true waterfront luxury at one of Humber Bay Shores' most desirable addresses, offering breathtaking, unobstructed views of Lake Ontario and its iconic heart-shaped bay - visible from both your living room and bedroom. This expansive 1-bedroom suite features nearly 700 sq.ft. of beautifully designed open-concept living, providing a rare sense of space with room for a full dining area and a generous living room. Step outside to your oversized 138 sq.ft. balcony - one of the largest in the building - perfect for savouring morning sunrises, hosting friends, or simply relaxing while taking in the magnificent views. The bright, upgraded kitchen is a standout, offering white raised-panel solid hardwood cabinetry, a tiled backsplash, beveled granite countertops, pot lighting, under-cabinet lighting, and stainless steel appliances - blending timeless elegance with everyday functionality. Additional suite features include premium hardwood flooring, motorized blinds, two walkouts to the balcony, plus parking and locker for ultimate convenience. From the moment you enter the grand lobby, The Explorer sets the tone for luxurious, resort-style living. Enjoy exceptional amenities including an indoor pool, jacuzzi, sauna, fully equipped gym, theatre room, stylish party spaces, business centre, guest suites, and ample visitor parking. The building is known for its impeccable management, top-tier security, and beautifully maintained common areas. Ideally located in the vibrant heart of Humber Bay Shores, you're just steps from stunning waterfront trails, lush parks (Humber Bay, Jean Augustine, Palace Pier), restaurants, cafés, grocery stores, and medical services. TTC transit is moments away, with quick access to major highways for an easy commute downtown.Space, style, shoreline, and spectacular views - this is waterfront living at its finest. (id:60365)
. - 6 Quinton Ridge
Brampton, Ontario
See Virtual Tour, 4 Bedrm with 1 Bedrm Legal basement Apartment , 2 Laundry .Modern Open Concept, Semi-Detached With total 4 Bath In A Prime Brampton Neighborhood Close To Many Desirable Amenities And Easy Access To Highway 407 And 401. Ensuring you're never far from all the amenities also Located conveniently close to schools and shopping centers, including the Toronto Premium Outlet Mall just 15 minutes away and the Amazon Distribution Centre and Banks. Hardwood & 9" Ceilings, Kitchen With Breakfast Bar/ Centre Island And Includes Private Laundry. Direct Access To Garage Form The House. Ideal For 2 Family . Home Sweet Home.**EXTRAS** 2 Fridge, 1Brand New Stove on main level, Another Stove, B/I Dishwasher, 2 Washer,2 Dryer All Elfs. Open House Sunday 2-4 P.M. 14th Dec. 2025 (id:60365)
308 - 722 Marlee Avenue
Toronto, Ontario
Experience boutique living in this brand-new 1 Bedroom + Den condo featuring soaring 10-ft ceilings and upscale designer finishes throughout. Located in an intimate 28-unit building, this residence offers exclusivity, privacy, and a true sense of home-far from the feeling of an oversized high-rise. The building backs directly onto the lush greenery of Wenderly Park, providing a rare combination of urban convenience and natural tranquility. Only 500 meters from Glencairn subway station and moments from major highways, commuting and city access couldn't be easier. The open-concept layout maximizes space and light, with a versatile den perfect for a home office, nursery, or guest area. Premium materials and thoughtful craftsmanship create an elevated living experience ideal for professionals or those seeking stylish, comfortable city living. (id:60365)

