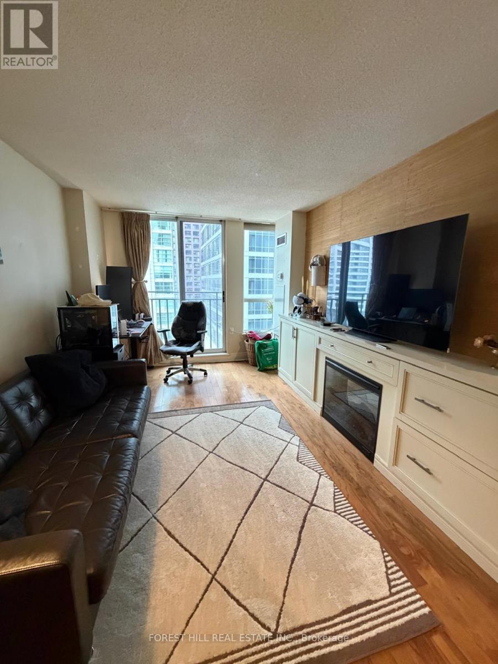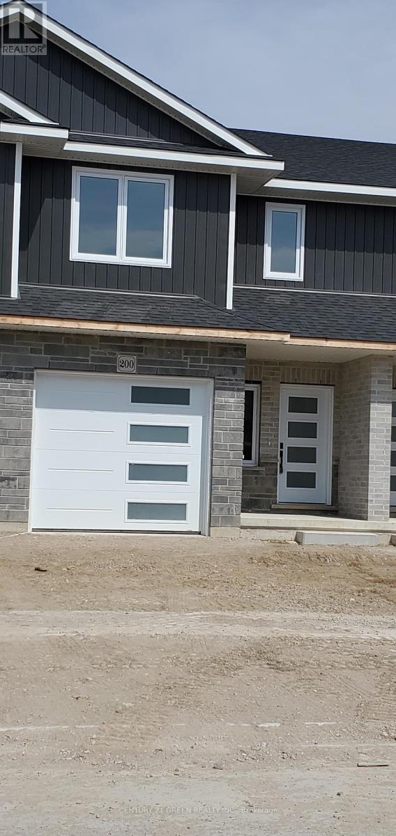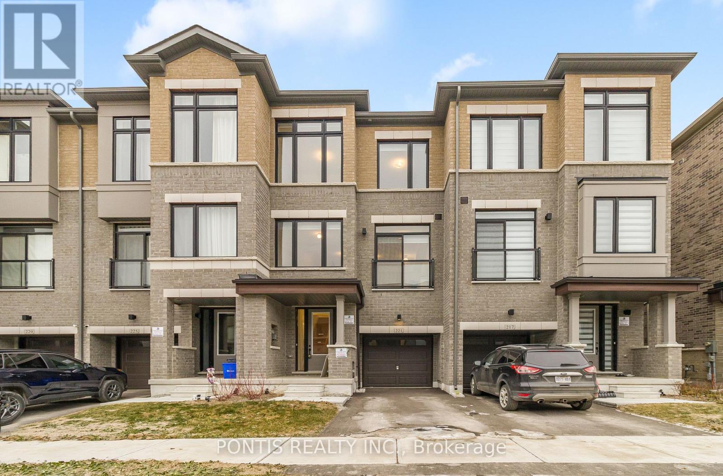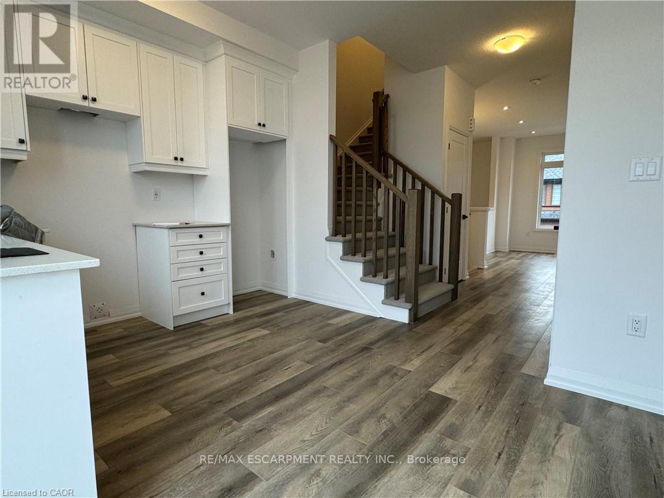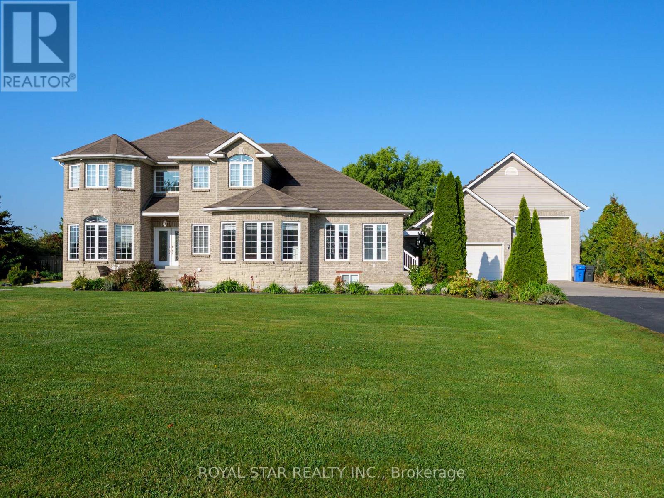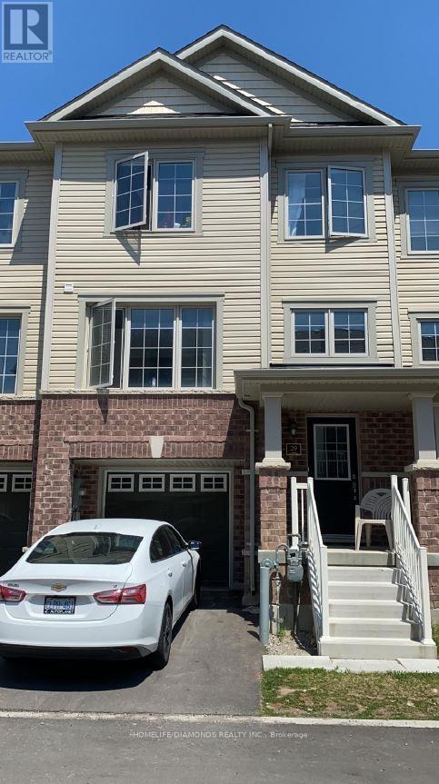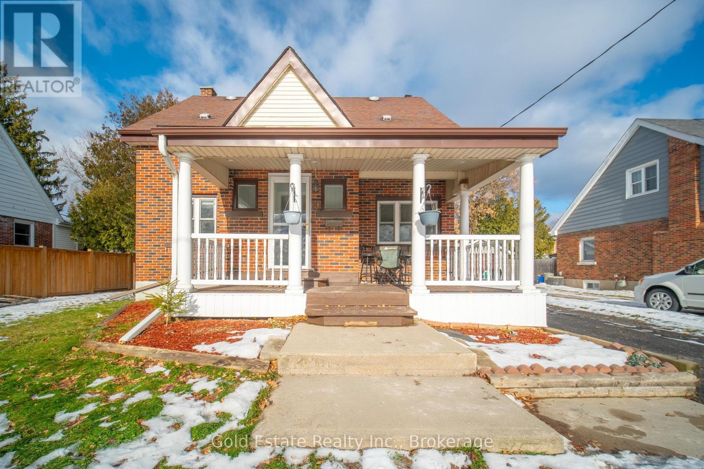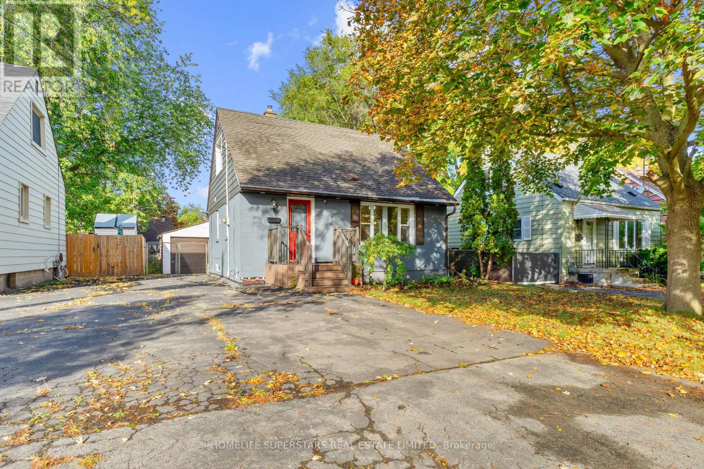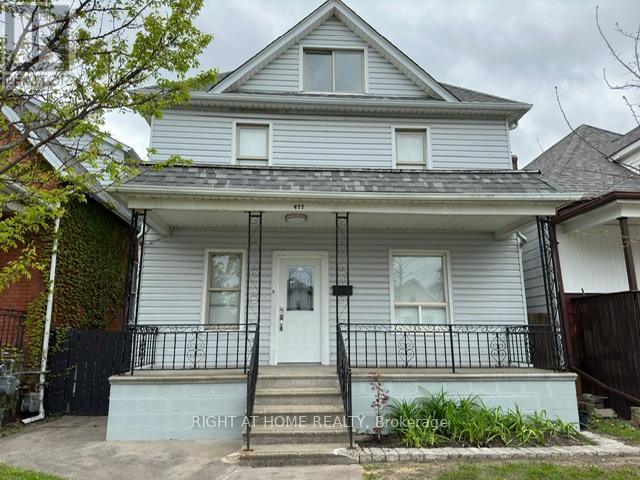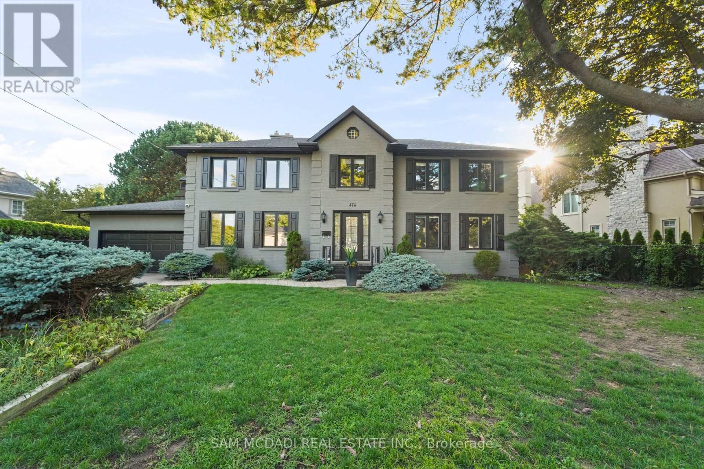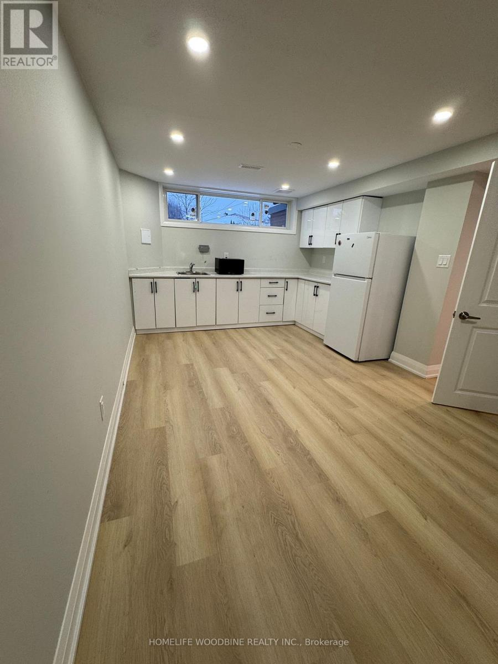1202 - 388 Bloor Street
Toronto, Ontario
Welcome to the Rosedale Ravine Residences, a spacious 705 sqft.1-bedroom condo, with parking and locker. Situated on Bloor Street East at Sherbourne on the Rosedale Valley Ravine, right across from the Sherbourne Subway Station on the Bloor Subway Line. This bright, open-concept Suite is filled with natural light and features engineered flooring. The Living Room features, a beautiful Console with built-in drawers, and a fireplace. The upgraded Kitchen features granite countertops, ample storage, a microwave and a dishwasher. The Bedroom features a walk-in closet and nice windows onto Bloor Street. Also features a 4-piece bathroom. The Juliette balcony with sunny southern exposure adds to the Condo's airy feel. Heat, Air conditioning, Hydro, and Water are included. Residents enjoy five-star luxury Amenities including a fully equipped gym, sauna, library, party room, bicycle room, guest suite, 24-hour concierge, and ample visitor parking. Walking distance to Yonge & Bloor and Yorkville. Commuters will appreciate quick access to the Don Valley Parkway via Bloor Street East, offering easy connections downtown or north to the 401. Enjoy morning walks or bike rides through the ravine, afternoons browsing Yorkville's boutiques and cafés, and evenings dining at Eataly or along Bloor Street, all just outside your door. A perfect blend of comfort, convenience, luxury, and lifestyle in one of Toronto's most sought-after neighbourhoods and buildings. Welcome home. (id:60365)
24 Testa Road
Uxbridge, Ontario
Welcome to this spacious and beautifully maintained family home, perfectly situated in one of Uxbridges most desirable neighbourhoods. Conveniently located close to top-rated schools, Uxpool, parks, and shopping, this property offers the ideal combination of comfort, space, and convenience. The main level features a layout designed for family living and entertaining. A large eat-in kitchen offers plenty of cabinetry, counter space, and natural light, seamlessly opening to the inviting family room complete with a cozy fireplace perfect for relaxing evenings. Walk out to a large deck overlooking a very private, tree-lined backyard, offering a peaceful outdoor retreat surrounded by beautiful landscaping. Upstairs, the spacious primary bedroom features a 4-piece ensuite and a generous walk-in closet, providing a quiet sanctuary at the end of the day. Additional bedrooms are well-sized and ideal for family members, guests, or a home office. The finished walkout basement adds incredible versatility, featuring a fully equipped in-law suite with its own separate entrance. This bright lower-level space includes a bedroom, 3-piece bathroom, separate laundry, kitchen, and comfortable living room with a fireplace perfect for extended family, guests, or potential rental income. Additional highlights include central air conditioning, all-brick construction, and pride of ownership throughout. With its functional layout, private setting, and prime location close to everything Uxbridge has to offer, this home truly has it all a rare find that blends suburban comfort with small-town charm. (id:60365)
200 Hooper Street
St. Marys, Ontario
Beautiful sunfilled 3 years old 2 storey townhome with 3 bedroom and 3 bathroom in the quiet neighbourhood in the town of St. Marys. Lots of the upgrades. No homes on the backyard. Close to downtown, parks, library and all the amenities, etc. REALTOR Remarks:REALTOR Remarks: (id:60365)
221 Tennant Circle
Vaughan, Ontario
Stunning Brand New, Never-Lived-In Freehold Townhome in the Heart of Vaughan's Prestigious Vellore Village! This beautifully designed 4+1 bedroom residence offers a bright and spacious open-concept layout with soaring ceilings, oversized windows, and a contemporary kitchen complete with quartz countertops, a large centre island, and all-new appliances. The primary suite features a generous walk-in closet and a stylish ensuite bath with 3 additional bedrooms in the upper level, plenty of space for a growing family. Additional Space on the Ground Level, can Easily be Used as Additional Office Space or Additional Living Space as a Bedroom or Recreation Room, the options are endless with this well thought out layout home .Enjoy a well-sized backyard perfect for families, relaxation, and entertaining. Centrally located just minutes from top-rated schools, parks, Vaughan Mills, big box stores, major highways (400 & 427), transit, dining, and all essential amenities. A must-see opportunity in one of Vaughan's most desirable communities! Make This Brand New Townhome Yours Today! (id:60365)
23 - 120 Court Drive
Brant, Ontario
Welcome to modern living with small town charm. Quick access to highways, schools and amenities. 9 foot ceilings, large windows, lots of natural light. Open concept layout. Quartz counters, extended cabinet height and more. Minimum 1 year lease. Tenant pays utilities. (id:60365)
1951 County Road 27
Lakeshore, Ontario
APPROX 5500+SQFT LIVNG SPAC OF CUSTOM BUILT HOME+(3000SQFT SHOPE)W/QUALITY FINISHES & UPGRADES THAT YOUR FAMILY WILL LOVE.THE LONG APPROACH DRIVE TO THIS GORGEOUS HOME BEGINS YOUR TOUR,SITUATED ON A LANDSCAPED ACRE BACKING ON TO GOLF.FEATURES 6+2 BDRMS,A PRIMARY SUITE THAT WILL TAKE YOU ON A VACATION W/GOLF COURS VIEW & BALCONY. GOURMET KITCHEN W/CHEF APPLIANCES,IMPRESSIVE OFFICE,W/BATH & RECEPTEN,GREAT ROOM W/FIREPLACE,OPEN CONCEPT FAMILY,LVNG,DNIG W/3 SIDES FRPLS APPROX 3000SQFT HEATED/AC SHOP RUN UR BUSNS OR RENT OUT,HOT TUB,THEATER,S/CAMARAS,EASY ACCESS TO HWY401 MNT TO COSTCO,BEACH,LIST IS ENDLESS.THE PROPERTY & ATTENTION TO DETAIL & PRIDE OF OWNERSHIP WILL MAKE YOU WANT TO MAKE THIS YOUR OWN (id:60365)
29 - 470 Linden Drive
Cambridge, Ontario
Wow! Located In A Premium Location This Bright Well-Cared For 3 Bedroom Townhome Boasts Well Appointed Rooms. Main Floor Family Room Can Be Used As A Study Or A Guest Bedroom, Front Foyer With A Soaring Ceiling! The Second Floor Has a Spacious And Bright Eat-In Kitchen With Sparkling Stainless Steel Appliances. Convenient 3rd Floor Laundry. Prim Bedroom W/ 4Pc Ensuite And Double Closet And Amazing Views Of The Golf Course And Sunsets. Located Near Conestoga College, Public Transit, Big Box Stores - Costco, Home Depot Etc. Minutes To Highway 401, Hospital, Amazing And Convenient Location! (id:60365)
10 Monroe Street N
Cambridge, Ontario
Welcome to 10 Monroe St, an exceptional investment and lifestyle opportunity on a rare 60 ft frontage lot in one of Cambridge's most desirable central neighborhoods. This fully renovated, carpet free home features modern pot lights throughout and a beautifully finished basement with a full second kitchen and separate entrance, ideal for in law living or rental income. The main level offers added flexibility with a bright sunroom or home office. Outside, enjoy an oversized lot with a heated detached 3 car garage and a workshop perfect for projects, storage, or hobby use. Steps to Downtown Galt, the Grand River, transit, and all major amenities, this is a must see property in the heart of historic Cambridge. (id:60365)
13 Lewis Street
Hamilton, Ontario
Tastefully updated home in Great East Hamilton Location. This home features a modern kitchen complete with Stainless Steel Appliances, Quartz Counters and Plenty of Storage Space. A Main Floor Bedroom and 2 Washrooms, The Upper Level Offers 2 Bedrooms and the Finished Basement is Perfect for Entertaining. A Detached Garage is Located Out Back Complete with Hydro. Rsa (id:60365)
477 Pierre Avenue
Windsor, Ontario
Welcome to your dream home in the heart of Windsor, Ontario! Perfectly located just minutes from downtown, this beautifully renovated property offers the perfect blend of modern comfort and timeless style. With thousands invested in quality upgrades, you can move in with confidence knowing the major work has already been done. Recent renovations include Roof (2022), Kitchen (2022), Floors (2022), Lighting (2022), smooth ceilings throughout, and an attic that is approximately 80% finished-adding valuable extra living space.This home features a spacious and welcoming living room, elegant finishes, and a functional, inviting layout that's perfect for both everyday living and entertaining. Whether you're starting a family, upgrading your lifestyle, or looking for a place to truly call home, this property checks all the boxes.Enjoy the convenience of being close to downtown, restaurants, shopping, schools, and parks, all while tucked away in a quiet, established neighborhood. Homes like this don't come along often-come experience the warmth, care, and value built into every detail. Your next chapter in Windsor starts here. (id:60365)
474 Bob-O-Link Road
Mississauga, Ontario
Welcome to 474 Bob-O-Link Rd, a completely redesigned family residence nestled in the prestigious Rattray Marsh neighbourhood, celebrated for its iconic natural scenery, mature tree-lined streets, and close proximity to Lake Ontario. An electronic gated entrance provides enhanced privacy and security, setting the tone for the exceptional living experience within. Step inside to discover beautiful designer finishes and expansive principal rooms featuring new wide-plank hardwood floors, oversized windows, and exceptional custom millwork throughout. The stunning bespoke white kitchen is both functional and elegant, offering quartz countertops, a large peninsula island, stainless steel appliances, abundant storage, and a bright breakfast area with direct access to the spacious dining room. The main level is completed by an elegant living room with a quartz fireplace, a private office with custom built-in cabinetry, and a sunken family room highlighted by exposed ceiling beams, an eye-catching chandelier, a dramatic floor-to-ceiling stone fireplace, decorative wood paneling, and a walk-out to the beautifully landscaped backyard. Upstairs, the primary suite features custom built-in cabinetry, a generous walk-in closet, and a luxurious 5-piece ensuite. Three additional bedrooms, each with their own captivating design details, share a well-appointed 5-piece family bathroom. The finished basement offers exceptional versatility with a large recreation area finished in luxury vinyl flooring, a 3-piece bathroom, a laundry room with ample counter and storage space, a den, and an infrared sauna for the ultimate at-home spa experience. Outdoors, the stunning backyard features an inground pool, stone patio, and lush green space. Ideally located minutes from Clarkson Village and Port Credit, offering boutique shops, gourmet dining, cafés, scenic lakefront trails, top schools, Clarkson GO, and major highways nearby - this home perfectly balances luxury, lifestyle, and location. (id:60365)
Lower Level - 29 Habitant Drive
Toronto, Ontario
A clean lower-level house is available for immediate rent in Toronto's Weston and Sheppard area. Conveniently located near TTC transit and the new LRT line on Finch Ave. This newly renovated bachelor unit features laundry facilities and one parking space. The rent is $1499, all-inclusive. **EXTRAS** Fridge, Stove, Washer/Dryer, Window Coverings and Electrical Light Fixtures (id:60365)

