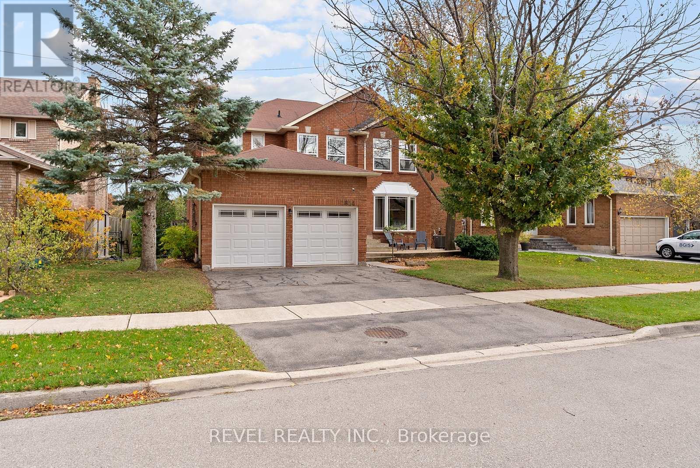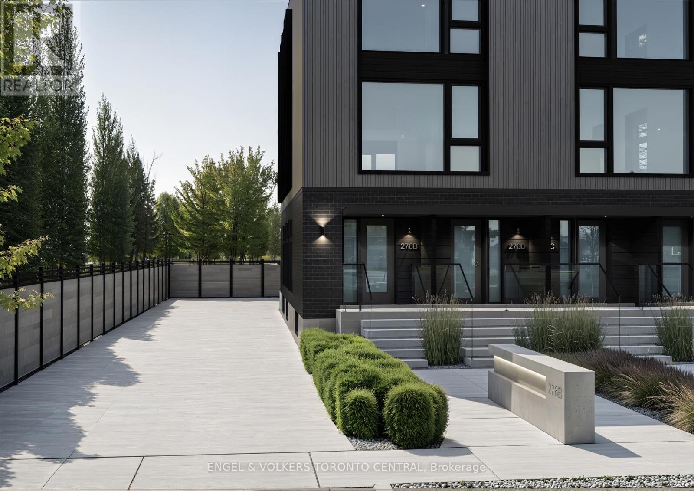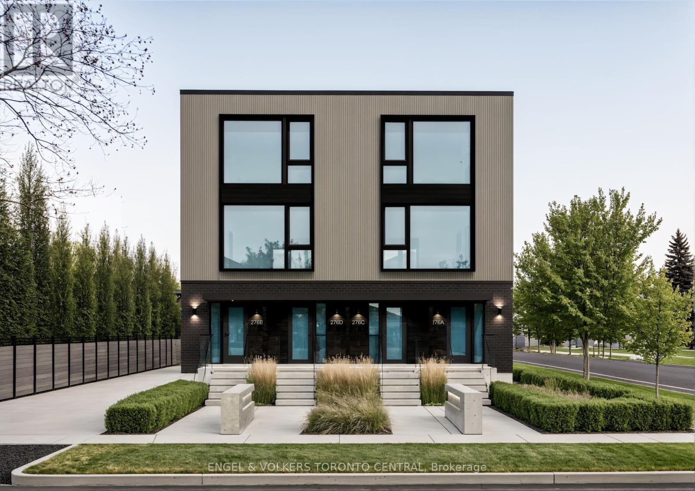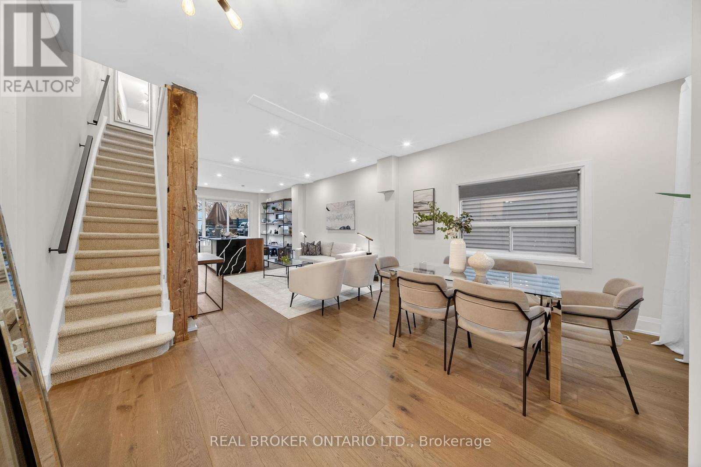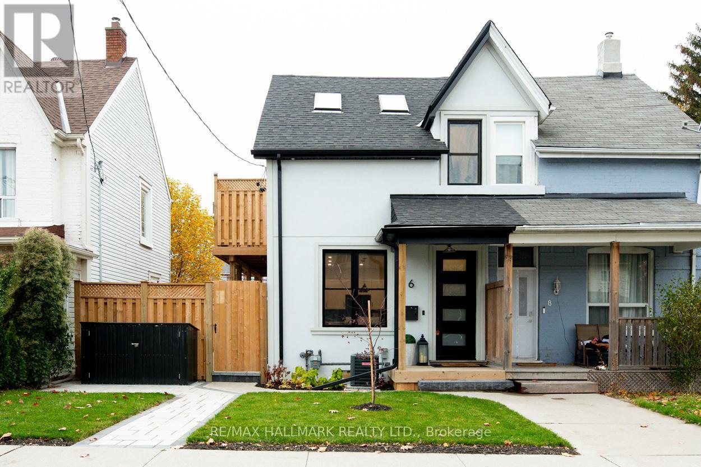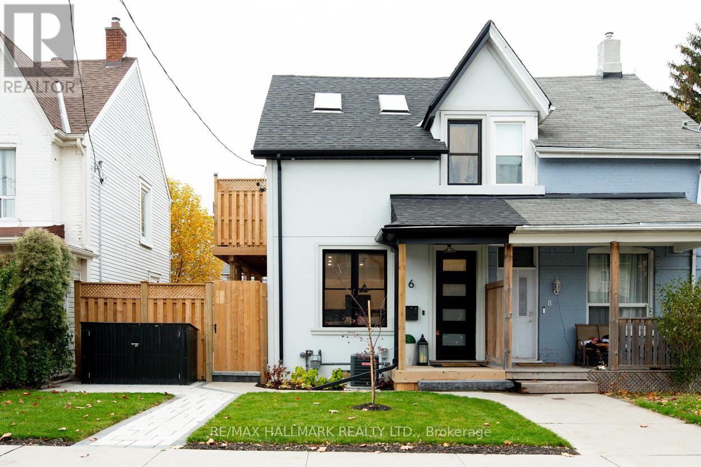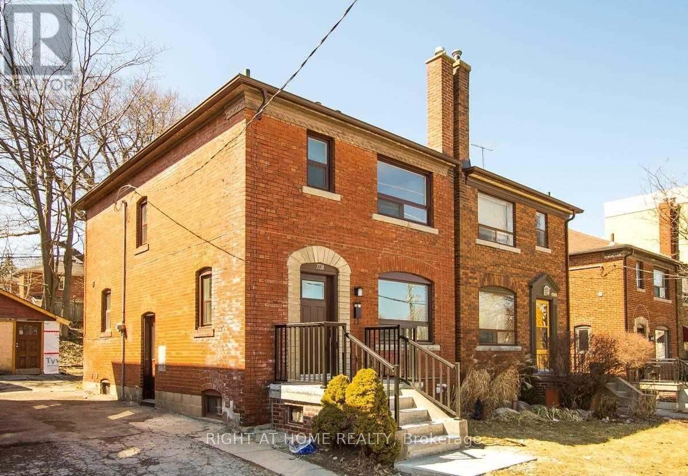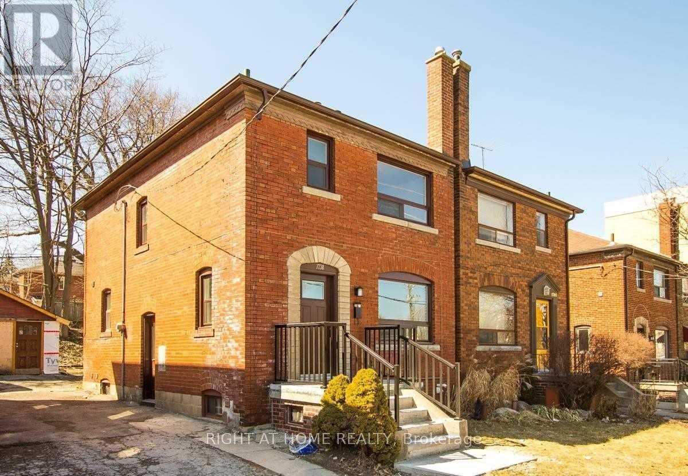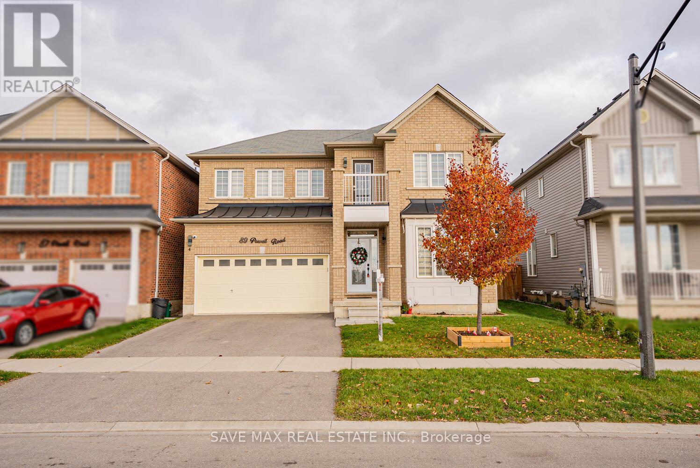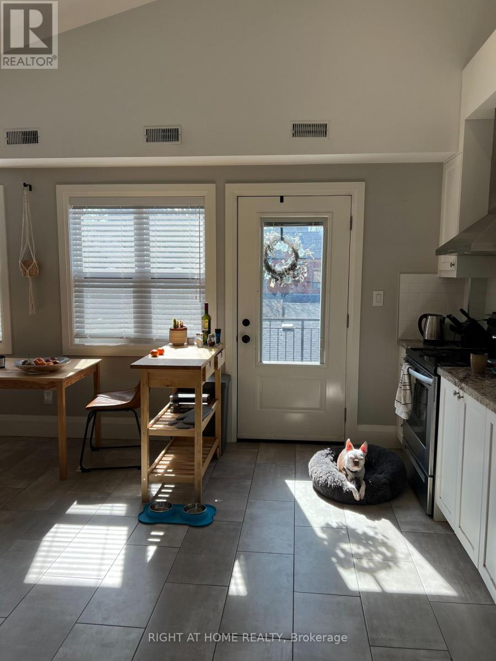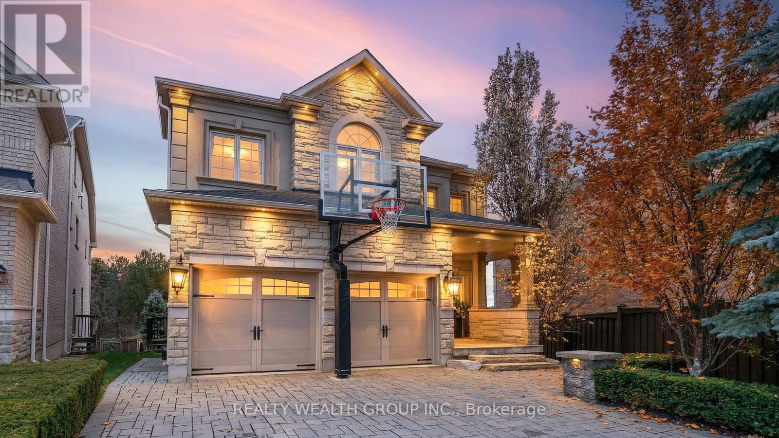2824 Huntingdon Trail
Oakville, Ontario
Welcome to 2824 Huntingdon Trail, an updated full-brick, two-storey residence tucked within Oakville's prestigious Clearview neighbourhood. Perfectly positioned on a peaceful ravine lot with a walk-out basement, this 4-bedroom, 3-bathroom home offers a rare blend of natural beauty, modern updates, and timeless design. Step inside to discover a freshly painted interior featuring new flooring throughout the upper level, family room, powder room, kitchen, and front hall. The beautifully updated kitchen boasts brand new quartz countertops and extended backsplash, stainless steel appliances, and a cozy breakfast nook with access to a composite deck, the perfect spot to enjoy your morning coffee surrounded by treetop views. The spacious family room invites relaxation with a classic wood-burning fireplace, while a powder room and main floor laundry add everyday convenience. Updated stairs lead to the upper level, where you'll find generously sized bedrooms, including a stunning primary retreat complete with a sitting area that offers glimpses of Lake Ontario on a clear day, and a luxurious new ensuite bath. The unfinished walk-out basement provides endless potential, offering tons of space and direct access to the private backyard. Enjoy outdoor living on the welcoming front porch or the elevated rear deck. Enjoy the convenience of a double-car attached garage and a freshly painted front door. Located on a quiet street in an established community, this home is within walking distance of top-ranked Oakville schools and just minutes to the QEW, Highway 403, and the GO Station. Experience the lifestyle you've been dreaming of, a true blend of elegance, functionality, and serenity. Welcome home to Clearview living at its finest. (id:60365)
D - 276 Lanor Avenue
Toronto, Ontario
SOUTH of EVANS - Renowned Canadian Developer Tera Vie Developments. Experience Modern Luxury In This Sun-Filled, Custom-Built Home. Open-Concept Gourmet Chefs Kitchen Seamlessly Connects To A Spacious Dining Area, Perfect For Entertaining. This Stunning & Breathtaking Residence Offers Three Bedrooms, Including a Primary Suite With a Spa-Inspired Ensuite And An Additional Four-Piece Bathroom For Family And Guests. Home/Office Workspace Den for Your Convienience. Main Floor Features a Convenient Two-Piece Powder Room, Complemented By Soaring 9-Foot Ceilings with Open Concept Living & Family Rooms, Perfect for Happy Infinite Memories . Enjoy Your Morning Coffee On Your Private Balcony Soaking The Rising Morning Sun and the Convenience Of Included Surface Parking. An Active Lifestyle Enbraces nearby access To Multiple Parks, Including The Scenic Wimbrel Point, Colonel Samuel Smith Park And Lakeshore Park. Perfect Your Swing At The Prestigious Toronto Golf Club, Located just minutes away from the Prestigious Etobicoke Yacht Club. Benefit From Seamless Connectivity To The Gardiner Expressway and Highway 427, Ensuring Effortless Travel. Indulge in Premier Shopping at Sherway Gardens, Just Minutes Away. Families Will Appreciate the Convenience of Nearby Daycare Centers, Schools & Colleges for All Ages From Toddlers to Adult Leaners. Commuting Is A Breeze With TTC and GO Transit Just Steps Away. (id:60365)
276 Lanor Avenue
Toronto, Ontario
SOUTH of EVANS - Renowned Canadian Developer Tera Vie Developments. Experience Modern Luxury, Sun-Filled, Custom-Built Homes. Four Individual Units. Unit A, Unit B, Unit C & Unit D of 276 Lanor Avenue, Etobicoke. Each including Open-Concept Gourmet Chefs Kitchen Seamlessly Connects To A Spacious Dining Area, Perfect For Entertaining. Breathtaking Residences Offering; Three Bedrooms, Including A Primary Suite With A Spa-Inspired Ensuite And An Additional Four-Piece Bathroom For Family And Guests. The Main Floor Features A Convenient Two-Piece Powder Room, Complemented By Soaring 9 Foot Ceilings & A Home Office Workspace. The Units Vary From A Private Garden Oasis Terrace Walkout Or A Private Balcony Soaking The Rising Morning Sun While Enjoying Your Coffee. Enjoy The Convenience Of Included Surface Parking. Active Lifestyle With Access to Multiple Parks, Including the Scenic Wimbrel Point, Colonel Samuel Smith Park, and Lakeshore Park. Perfect Your Swing at the Prestigious Toronto Golf Club. Located just minutes away from the Prestigious Etobicoke Yacht Club. Benefit From Seamless Connectivity to the Gardiner Expressway and Highway 427, Ensuring Effortless Travel. Indulge in Premier Shopping at Sherway Gardens, Just Minutes Away. Families Will Appreciate the Convenience of Nearby Daycare Centers, Schools & Colleges for All Ages From Toddlers to Adult Leaners. Commuting Is a Breeze With TTC and Go Transit Just Steps Away.. (id:60365)
143 Parkmount Road
Toronto, Ontario
This rare detached home in Monarch Park blends modern, design-forward living with real-life versatility-perfect for young buyers who want a home that grows with them. Key highlights: Inviting main level: 9-foot ceilings, open-concept layout, chef's kitchen with GE Café appliances, marble/live-edge island, and seamless flow to a private outdoor space with a hot tub. Space to expand: a large attic with expansion potential and plans for a Garden Suite above the 20' x 40' detached garage-great as a workshop, studio, or extra living space. Bright, updated interiors: fresh, modern finishes, including a renovated 4-piece bath. 2nd floor laundry, walk-out basement with 2 separate self-contained apartments ($3600 combined monthly), Mud room with tons of storage. Private outdoor oasis: a deep lot with a yard ideal for dining, play, and gardening projects. Walkable lifestyle: steps to Monarch Park Station, close to top schools (IB-friendly Monarch Park Collegiate and École Secondaire Michelle-O'Bonsawin), and the Danforth's vibrant cafés, shops, and dining. Space that grows with you: Main level that flexes for hosting, remote work, or quiet time. Attic is ready for future conversion to storage or creative space. Detached garage. Heated Recording Studio with a 3-piece bath. Lifestyle and neighbourhood: Monarch Park's family-friendly vibe, parks, and sense of community. Easy transit access and proximity to schools, parks, and the Danforth's lively corridor. Move-in readiness and long-term potential: Thoughtfully designed for personalization and growth. A rare offering in a sought-after, walkable community with lasting appeal. (id:60365)
Basement - 6 Luttrell Avenue
Toronto, Ontario
A stylish1 bedroom suite featuring vinyl flooring that seamlessly combines aesthetics and practicality. The modern kitchen is equipped with stainless steel appliances, elegant quartz countertops, and a convenient breakfast bar ideal for casual meals. The spacious bedroom features a generous double closet, offering ample storage space. Enjoy a beautifully designed three-piece bath, complete with an ensuite laundry for your convenience. This suite offers the unique advantage of two separate entrances, adding to its appeal. All utilities are included (heat, hydro, and water/waste), ensuring a hassle-free living experience. Additionally, 1 parking space is included and located in the laneway. The basement suite includes a private outdoor space on the side, in addition to access to a shared backyard. The Landlord will be responsible for landscaping and snow removal. Within walking distance to Metro, TTC, LA Fitness, and schools. (id:60365)
Main Floor - 6 Luttrell Avenue
Toronto, Ontario
Introducing a stunning brand new 1-bedroom suite that perfectly blends modern elegance with functionality. As you enter, you'll be greeted by luxurious vinyl flooring that seamlessly ties together each space. The contemporary kitchen boasts chic stainless steel appliances, including a sleek all-in-one designed to inspire your culinary adventures. The 4-piece spa-like washroom features modern fixtures, including a tub for relaxing evenings and a stylish vanity that adds a touch of sophistication. The spacious bedroom is thoughtfully designed with an abundance of natural light, LED lighting, and double closets, providing ample storage for your belongings. It also offers enough room to create a cozy office nook for working from home or studying. This suite is the ideal retreat for those seeking both comfort and style. Having your own ensuite laundry means you won't have to worry about visiting a laundromat, providing you with the convenience of doing laundry at home. Additionally, the main floor features a private side patio for entertaining guests and a shared backyard patio for added convenience. Included is 1 parking space off the laneway. The Tenant is responsible for paying heat and hydro. The Landlord will be responsible for water/waste, landscaping, and snow removal. This location is unbeatable, with the Metro and GO Station within walking distance, the TTC at your doorstep, and nearby Victoria Park Subway, as well as LA Fitness and schools. (id:60365)
2nd Floor - 6 Luttrell Avenue
Toronto, Ontario
Introducing an exceptional standard of luxury living. Presenting a unique one-bedroom suite that seamlessly integrates modern elegance with practicality. Upon entry, one is welcomed by exquisite vinyl flooring that cohesively connects each area of the suite. The contemporary kitchen is equipped with sophisticated stainless steel appliances and features an oversized layout, providing ample space for culinary endeavours. The four-piece, spa-like washroom includes modern fixtures, complete with a relaxing tub and a stylish vanity that enhances the overall sophistication of the suite. The generously sized bedroom is thoughtfully designed, featuring a vaulted ceiling and a skylight that allows for an abundance of natural light. Additionally, it is equipped with double closets that offer substantial storage capacity for personal belongings. This suite is the ideal retreat for those seeking both comfort and style. Additionally, the 2nd floor features a private deck/patio for entertaining guests and a shared backyard patio for added convenience. Included is 1 parking space off the laneway. The Tenant is responsible for paying the hydro. The Landlord will be responsible for water/waste, landscaping, and snow removal. This location is unbeatable, with the Metro and GO Station within walking distance, the TTC at your doorstep, and nearby Victoria Park Subway, as well as LA Fitness and schools. (id:60365)
1738 Bayview Avenue
Toronto, Ontario
Nestled in the highly sought-after Leaside neighborhood, this charming family home offers three spacious bedrooms, an upgraded kitchen with newer appliances (fridge, stove, washer, and dryer), and a large living and dining area perfect for both family living and entertaining. The home features ample storage space, including a full basement, and is ideally located within walking distance to Bayview's shops and top-rated schools. Currently used as a construction office for the adjacent building site, the property is versatile enough for a variety of business needs, making it an ideal choice for those looking for both residential comfort and professional space in a prime location! (id:60365)
1738 Bayview Avenue
Toronto, Ontario
Located in the highly coveted Leaside community, this versatile commercial space offers an exceptional opportunity for businesses seeking prominence and convenience. Featuring multiple bright, well-proportioned rooms, an upgraded kitchenette with newer appliances, and an expansive open-concept area ideal for collaborative work or client hosting, the property is designed to support a wide range of professional uses. Ample storage options-including a full basement-provide added functionality, while the prime location places you steps from Bayview's shops, transit, and amenities. Currently utilized as a construction office for the neighboring development, the space is adaptable for offices, studios, service-based businesses, and more, making it a standout choice for those looking to establish or grow their operations in a premier Leaside location! (id:60365)
89 Powell Road
Brantford, Ontario
Beautiful all-brick 4-bedroom Ashford Model home in the desirable West Brant community-perfect for growing families! Features include a front-entry office, 9 ft ceilings on the main level, separate dining room, and oak hardwood flooring throughout the principal living areas. The gourmet kitchen offers stainless steel appliances, upgraded cabinetry, and a central island, with a mudroom off the kitchen providing convenient garage access. The bright breakfast area walks out to a fully fenced backyard, and the spacious family room features a bay window overlooking the yard. The primary bedroom includes large his & her walk-in closets and a 5-pc ensuite with a soaker tub and glass shower. The second floor offers three additional spacious bedrooms with closets and windows, a convenient upper-level laundry room, and a computer loft with a walkout to the balcony showcasing beautiful views of the pond and walking trail-perfect for enjoying stunning sunsets and resort-style living. Designated schools include Edith Monture Elementary School and Walter Gretzky Elementary School, making this an ideal location for families seeking excellent education options. (id:60365)
Unit 3 - 158 Lisgar Street
Toronto, Ontario
Newly renovated, self-contained 2-bedroom apartment at 158 Lisgar St (Dovercourt Village, Ossington + Queen). Sun-filled open-concept living/dining with a dramatic vaulted/angled ceiling (one section higher), pot lights, large windows with blinds, and large-format tile flooring. Modern kitchen with white shaker cabinets, subway tile backsplash, stone counters, stainless steel range, and chimney hood, plus walk-out to a private patio/terrace with open city views. Updated 4-piece bath with window and glass shower. In-suite laundry and A/C. Steps to TTC, groceries, and local restaurants/cafes. Unfurnished. No parking. Tenant pays gas, hydro, internet, and tenant insurance. (id:60365)
43 Catano Court
Richmond Hill, Ontario
Welcome to this beautifully upgraded original-owner home, perfectly set on a premium ravine lot almost a 1/4 Arce. on a quiet court in one of the area's safest and most family-friendly communities. Ideally located within walking distance to all amenities and inside the highly sought-after boundaries for Richmond Green Secondary and Bayview Secondary, two of the top-rated schools in the region. As you enter, you're welcomed by a custom floor-to-ceiling coat and shoe closet, elegant wainscoting, and a bright main-floor office/library with custom built-in cabinetry. The main level showcases 9-ft ceilings, hand-scraped engineered hardwood, custom chandeliers, modern drapery, crown moldings, and a stunning glass staircase that elevates the home's contemporary feel. The custom chef's kitchen features floor-to-ceiling cabinetry-some with built-in lighting-marble and granite countertops, a custom backsplash, top-of-the-line appliances, an oversized island, an eat-in area with bar seating, and extended cabinetry leading to the walkout that opens onto an oversized deck overlooking the ravine and backyard oasis. Upstairs, the primary suite offers its own floor-to-ceiling custom cabinetry and upgraded built-in closet organizers, while all additional bedrooms include walk-in closets with custom shelving and Some with B/I Desks.The above-grade walkout basement impresses with 9-ft ceilings, matching engineered hardwood, a full second kitchen equipped with a Sub-Zero fridge, Bosch gas cooktop, marble and quartz countertops, a full washroom, and abundant natural light-ideal for extended family or multi-generational living. Outside, enjoy a heated saltwater pool with waterfalls, custom lighting, a 7-ft deep end, interlock driveway and walkways, outdoor pot lights, irrigation system, and mature landscaping that enhances both privacy and curb appeal. Additional upgrades include 200-amp service, two hot water tanks, a 3-car tandem garage with noise-efficient door, and a newer roof. (id:60365)

