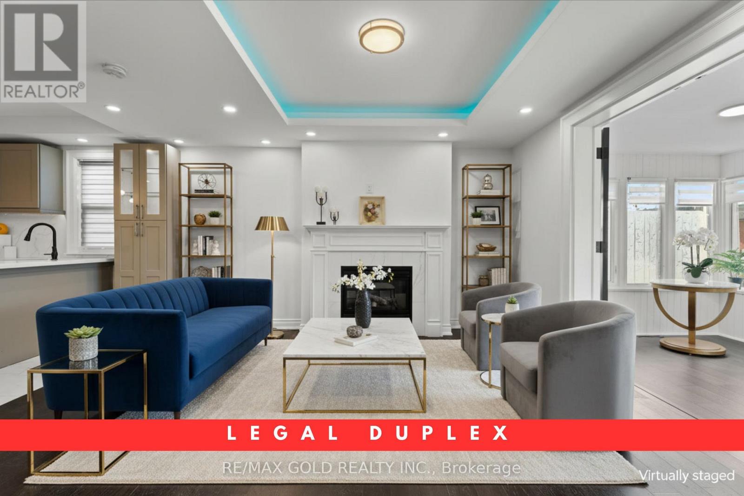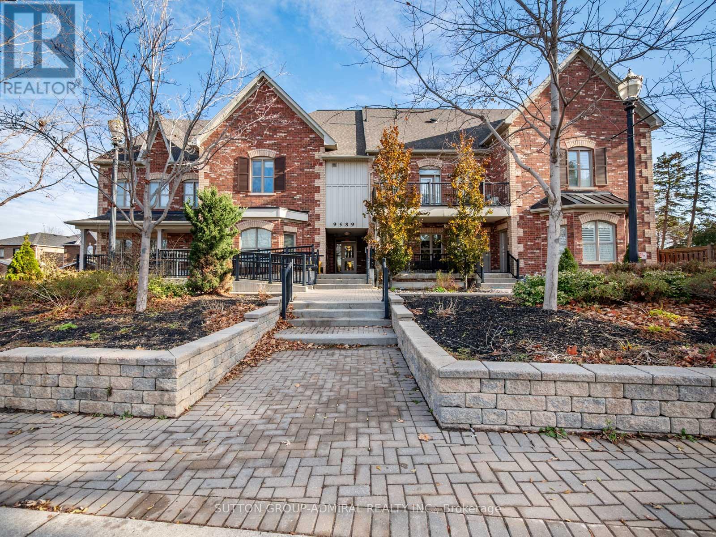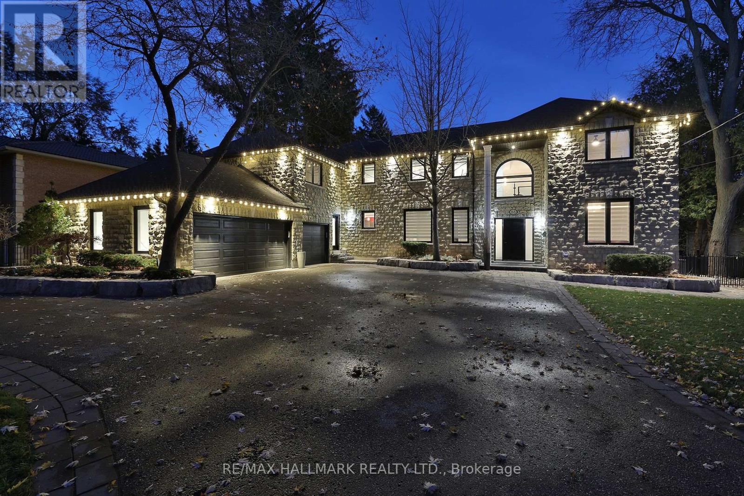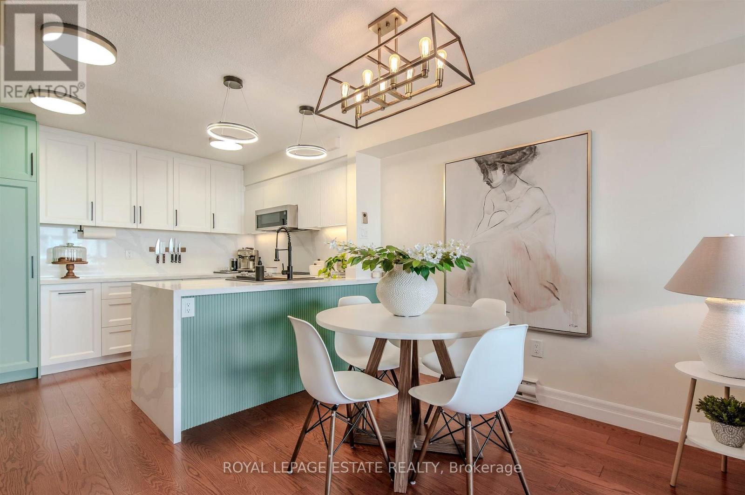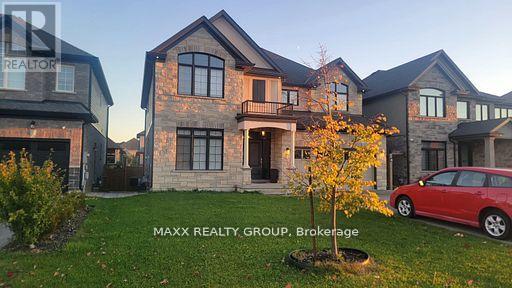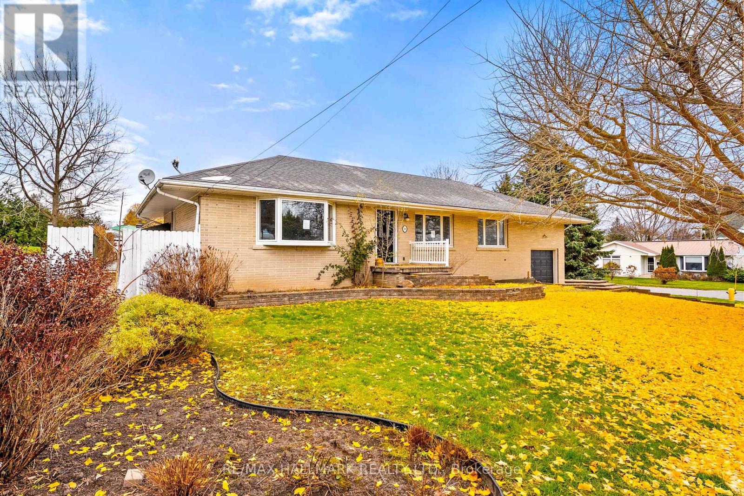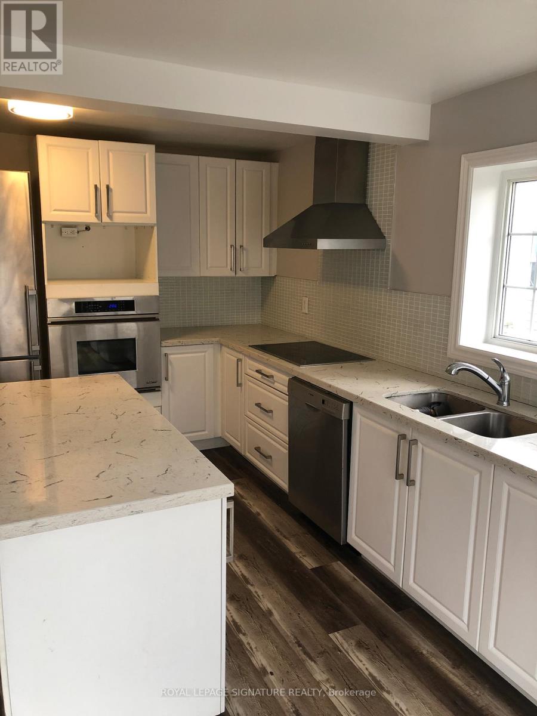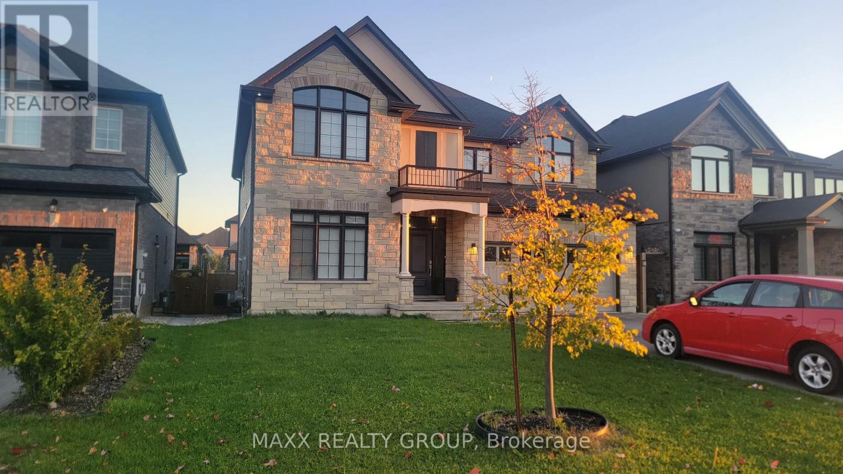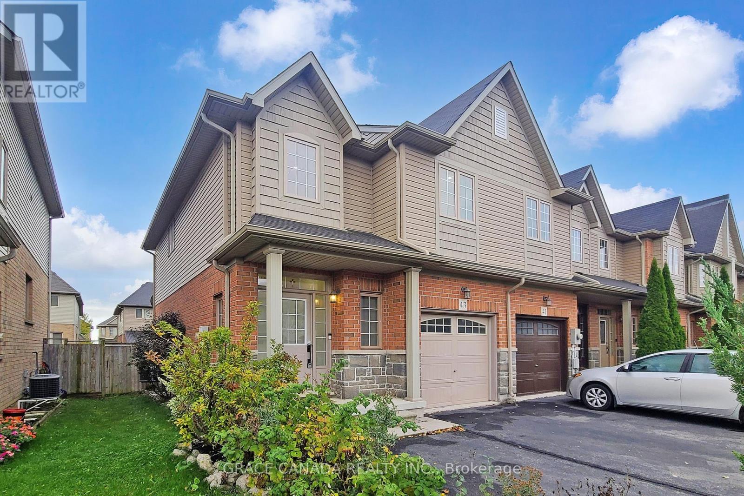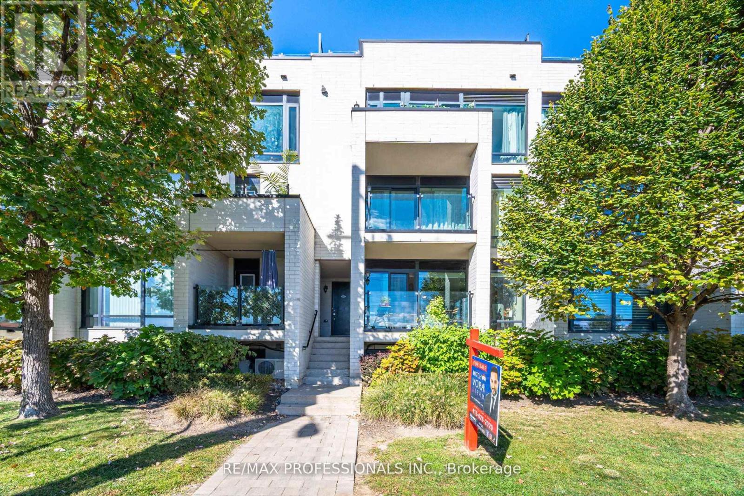59 David Street
Brampton, Ontario
Legal Duplex - 59 & 59A. Welcome to this beautifully upgraded income property in the heart of Downtown Brampton, ideal for first-time buyers, investors, or multi-generational families seeking flexibility and rental income potential. Unit 59 is a fully renovated 3-bedroom, 2-bathroom main residence featuring open-concept design, heated floors on both levels, and a modern kitchen with stainless steel appliances. Spacious living and dining areas flow seamlessly throughout, with a private basement offering flexible space ideal for storage, recreation, or a home gym. Unit 59A is the legal second unit apartment located at the rear with its own private entrance. This 1-bedroom apartment includes a full kitchen and bathroom, perfect for extended family or generating rental income. Additionally, there is a finished basement in Unit 59A with separate entrance, featuring 1 bedroom, 1 bathroom, and 1 kitchen, great for personal use. Key features include a 36 ft x 159 ft deep lot with driveway parking for 6-7 vehicles (rare in Downtown Brampton), separate electrical panels for each unit, whole-house water filtration system, and future enhancement potential on the deep lot (buyer to verify). Unbeatable location with a 5-minute walk to Brampton GO Station and minutes to Algoma University, Gage Park, restaurants, shopping, highways, and the vibrant downtown core. Live in the main unit while renting Unit 59A, or rent both for maximum income potential. Properties with legal units, modern upgrades, and ample parking are extremely rare in this location. Don't miss this unique, income-ready opportunity! (id:60365)
206 - 9589 Keele Street
Vaughan, Ontario
Rare Opportunity In The Heart Of Maple! This Beautifully 2-Bedroom, 3-Bathroom Condo Townhouse Located at 9589 Keele Street Unit #206; Offers The Perfect Blend Of Style, Comfort And Convenience Ideal For Families. This Home Features Two Designated Parking Spaces with A Locker Ensuring Ample Room For Two Vehicles. Step Into A Modern, Open-Concept Layout That Boasts A Stylish, Upgraded Kitchen With Elegant Granite Countertops And Top-Of-The-Line Stainless Steel Appliances. The Spacious Living Areas Are Perfect For Entertaining, While Three Bathrooms Have Also Been Thoughtfully Upgraded With High-End Finishes For Added Luxury. Located Just Steps Away From The Vaughan Metropolitan Subway Station, This Townhouse Offers Easy Access To Public Transit, Making Commuting A Breeze Addition. It's Only Minutes From Maior Attractions Such As Canada's Wonderland. Vaughan Mills Shopping Centre And Hwy 400. With Nearby Parks Schools, Restaurants, And Other Amenities. This Location Is Second To None. Whether You're Looking For A Family-Friendly Home Or A Convenient Place To Live Near All That Vaughan Has To Offer, This Condo Townhouse Is The Perfect Choice. Don't Miss Out On This Exceptional Opportunity! **OPEN HOUSE CANCELLED SUND NOV 30 DUE TO SELLER FAMILY EMERGENCY** (id:60365)
88 Colonel Danforth Trail
Toronto, Ontario
Something Very Special Here! A Gorgeous Executive 2-Storey, 4 Bedroom Home, 5 Washrooms, A Separate Entrance To Basement Plus Home boasts 8 Separate Exits/Walkouts! Approx. 3700 SQ.FT. On A 100' x 194' Lot And Triple Garage! The Location Is Perfect, A Country-Like Setting Next To Highland Creek. Spacious Principle Rooms Include: Large Formal Foyer With Skylight & Open Staircase; Library; Family. Room. With Gas Fireplace; Formal Dining. Room; Sunken Living Area. Incls: Mounted T.V. & Walkout To Terrace; Main Floor 2pc Powder Room; Huge Separate Breakfast Area With Walkout To A Massive 40'+ Terrace Overlooking Yard. Plus, An Updated Dream Kitchen, 6 Built-In Appliances, Intercom, Breakfast Bar With A Mini Sink, Wine Fridge. Next to Kitchen An Updated Main Floor Laundry, Direct Access to Garage and Private Back Stairway to Primary Bedroom and Home Office! This Home Features Updated Windows, Interior & Exterior Doors, Self-Closing Interior Doors, Porcelain Tile Floors, Engineered Hardwood Flrs, Pot Lights And Crown Moulding. The Second Floor Has 4 bedrooms Plus Studio Loft. A large Primary With 5 Piece Ensuite, Walk-in Closet Plus A Home Office Area With Staircase Leading Down To Kitchen, Lndry And Garage. 2nd Bdrm incls Semi-4pc Ensuite. The Studio Loft has loads of Potential Including A 5th Bedroom. A Brilliant Backyard Oasis With Saltwater Inground Pool And All The Elements for Exquisite Outdoor Entertaining. (Covered Patio With Second Mounted TV, Hot Tub, Gas BBQ, Pergola With Third Mounted TV And Change Rooms.) The Finished Basement With Separate Entrance Is Perfect For Entertaining! Includes: A Lovely Rec Rm With Gas Fireplace And Fourth Mounted TV; Massive Bar for Entertaining a Fifth Mounted TV; Games Area And A Second Kitchen; Plus A Separate Home Gym W/Rubber Floor. Could Be Another Bedroom; Second Laundry + Storage And 5pc Bath. Please Review Floor Plans/Photos/Matterport. (id:60365)
1093 Glenanna Road
Pickering, Ontario
Quality Built By John Boddy Home, Located On A High Demand Street In Pickering. Well Maintained By Current Owner, Newly Renovated Kitchen, New Stainless Steel Appliances, New Gas Range, Quartz Counter Top And Quartz Backsplash. Open Concept Layout, Pot Lights, Many Windows Filled With Lots Of Nature Light. New Engineering Wood Floor, New Staircase And New Stair Railing. The Home Features A Separate Entrance And Main Floor Laundry. Finished Basement With A Full Kitchen And 3Pc Washroom. New High Quality Roof With 10 Year Warranty! New Garage Door! South Facing Wrap Around Deck And A Serene Backyard For Your Relaxation And Enjoyment. Close To One Of The Top Ranked Schools: William Dunbar. Safe And Lovely Family Community, Close To Everything, Minutes To Pickering's Waterfront, PTC, Pickering GO and Hwy 401. Do Not Miss! (id:60365)
32 - 1209 Queen Street E
Toronto, Ontario
Welcome Home! Stunning renovation completed in 2024/2025 with no expense spared! This move-in ready 3-bedroom, 2-bathroom home offers thoughtful design and high-quality finishes throughout. The custom kitchen boasts upgraded cabinetry, quartz countertops with a waterfall edge, and a breakfast bar perfect for entertaining or casual dining. Enjoy engineered hardwood floors, a solid wood staircase, and two full bathrooms (one with shower/tub combo, one with walk-in shower), including a spa-like feel with convenient laundry tub. The smartly designed laundry area adds extra storage and counter space, while three new (2022) heating/cooling pumps keep the home comfortable year-round. Additional features include ensuite storage, exclusive underground parking, and a private yard ideal for morning coffee or summer BBQs. With all new windows, siding, gates, and stairs, plus low condo fees, this home is the complete package. Located in vibrant, highly desirable Leslieville, just move in and enjoy! (id:60365)
Entire House - 9334 Shoveller Drive
Niagara Falls, Ontario
Welcome to this elegant 4+1 above-ground bedroom +3 basement en-suites, 6.5-bathroom detached home suitable for extended families in the highly sought-after Fernwood Estates community of Niagara Falls! Built by award-winning Mountainview Homes, this beautifully maintained residence offers over 4200 sq. ft. of modern living space. The main floor features a bright, open-concept layout with 9 ft ceilings, a spacious great room, a separate dining area, a private office/playroom, and a gourmet kitchen with a center island, while another one in the basement, extended cabinetry, stainless steel appliances, and a large walk-in pantry. Upstairs, you'll find four generously sized bedrooms plus a versatile loft - perfect for a study area or family lounge. All bedrooms feature ensuite or semi-ensuite bathrooms, and the convenient second-floor laundry adds extra comfort with an additional one in the basement. The primary suite includes a luxurious 5-piece ensuite and a walk-in closet. Ideal for families seeking space, comfort, and tranquillity in a quiet, family-friendly neighbourhood. Close to parks, schools, shopping, and major highways, while the school buses run from the front of the house for both public and catholic schools up to grade 12. (id:60365)
10 Dorman Street
Brighton, Ontario
Welcome to this charming detached brick bungalow in the heart of Brighton. Offering 3 bedrooms and 3 bathrooms, this home features convenient main-floor living with a bright primary bedroom, a sun-filled living room with a bay window, and a dedicated dining area. The spacious kitchen includes white shaker cabinetry, a centre island with a gas cooktop, and a casual breakfast nook overlooking the yard. A versatile family room with built-in shelving can easily function as an additional bedroom or flex space. The upper level provides a private bedroom and full bath, while the lower level offers a 2-piece bath, laundry hookups, and an expansive unfinished area ready for future customization. Outside, enjoy landscaped gardens, a tiered deck, and a brick-paved driveway leading to the attached garage-providing parking for up to five vehicles. Just a short walk to downtown Brighton's shops, schools, and amenities, this home is an excellent opportunity in a sought-after location. (id:60365)
22 George Street
Ajax, Ontario
Discover this charming and cozy 3-bedroom bungalow, ideally situated in the heart of central Ajax. Perfect for those seeking comfort and convenience, this home offers modern living in amature neighborhood. Enjoy a bright and airy atmosphere with sleek vinyl flooring throughout and an open-concept kitchen, perfect for cooking and socializing. The large, private backyard offers ample space for summer BBQs, gardening, or simply relaxing outdoors. Benefit from driveway parking for up to 3 vehicles and private, in-suite laundry facilities. This home is ideally located with easy access to everyday amenities. You're just minutes away from extensive shopping centers, public transit options, and Highway 401, making commuting a breeze. This lovely bungalow blends the best of cozy living with modern upgrades and unbeatable accessibility. It's an ideal place to call home. Tenant is responsible for snow removal, lawn care, and all utilities. (id:60365)
9334 Shoveller Drive
Niagara Falls, Ontario
Welcome to this elegant 4+1 bedroom, 3.5 bathroom detached home in the highly sought-after Fernwood Estates community of Niagara Falls! Built by award-winning Mountainview Homes, this beautifully maintained residence offers over 3,000 sq. ft. of modern living space above grade. The main floor features a bright, open-concept layout with 9 ft ceilings, a spacious great room, a separate dining area, a private office/playroom, and a gourmet kitchen with a center island, extended cabinetry, stainless steel appliances, and a large walk-in pantry. Upstairs, you'll find four generously sized bedrooms plus a versatile loft - perfect for a study area or family lounge. All bedrooms feature ensuite or semi-ensuite bathrooms, and the convenient second-floor laundry adds extra comfort. The primary suite includes a luxurious 5-piece ensuite and a walk-in closet. Ideal for families seeking space, comfort, and tranquility in a quiet, family-friendly neighborhood. Close to parks, schools, shopping, and major highways. Basement not included. Tenant to pay 70% of all utilities. (id:60365)
43 Bankfield Crescent
Hamilton, Ontario
Nestled in prestigious Stoney Creek Mountain neighborhood, this exceptional End Unit Freehold Townhome offers a perfect blend of luxury, comfort, & modern convenience. Designed with functionality in mind, this home stands out with its unique spacious Layout. Main floor Open Concept living area features custom-built newer kitchen Cabinets with Quartz countertops and backsplash and high end stainless steel appliances (2023) , hardwood floors, 9 foot ceilings , Its open-concept design flows into bright, airy living space perfect for entertaining. 2nd floor features a unique Den / Office space, 3 generous sized bedrooms filled with natural light and 2 full bathrooms Plus laundry for extra convenience ensuring privacy & comfort , Master Ensuite fully renovated in 2023 . Tons of Pot lights (2023) with some smart switches and fully painted in 2023, Full basement that is partially finished with an extra 2 pc bathroom and a cold room. The homes exterior is just as impressive; Enjoy a huge deck with a fully fenced back yard allowing for year-round BBQs & outdoor enjoyment. Located on a quiet, family-friendly street this home is steps from parks & green spaces, Shopping & everyday conveniences, including Fortinos & a variety of retail options. This home is a rare combination of elegance, thoughtful upgrades, & an unbeatable location, presenting an incredible opportunity for those seeking a lifestyle of convenience, quality, & tranquility. Perfect for First time home buyers or families with young children. (id:60365)
608 - 140 Widdicombe Hill Boulevard
Toronto, Ontario
BEST VALUE IN THE AREA!!! Would you love to live in a modern townhome with 2 bedrooms, 2 bathrooms, and a rooftop patio, with over 1200 sqft of luxury, located in the highly desirable Martingrove Richview area of Etobicoke? Welcome to 140 Widdicombe hill blvd. This modern and spacious townhome features a 1 underground parking, 2 bedrooms, 2 washrooms and over 1200 sqft of luxury.This home is conveniently located close to many major amentities, such as highways, top rated schools, parks, community centres, libraries, churches, shopping, dining, TTC at your doorstep and much much more. One of my absolute favourite features of this home is this rooftop patio, its perfect for enjoying the great weather and spending quality time with your family and friends. (id:60365)
608 - 140 Widdicombe Hill Boulevard
Toronto, Ontario
Would you love to live in a modern townhome with 2 bedrooms, 2 bathrooms, and a rooftop patio, with over 1200 sqft of luxury, located in the highly desirable Martingrove Richview area of Etobicoke? Welcome to 140 Widdicombe hill blvd. This modern and spacious townhome features a 1 underground parking, 2 bedrooms, 2 washrooms and over 1200 sqft of luxury. This home is conveniently located close to many major amenities, such as highways, top rated schools, parks, community centres, libraries, churches, shopping, dining, TTC at your doorstep and much much more. One of my absolute favourite features of this home is this rooftop patio, its perfect for enjoying the great weather and spending quality time with your family and friends. (id:60365)

