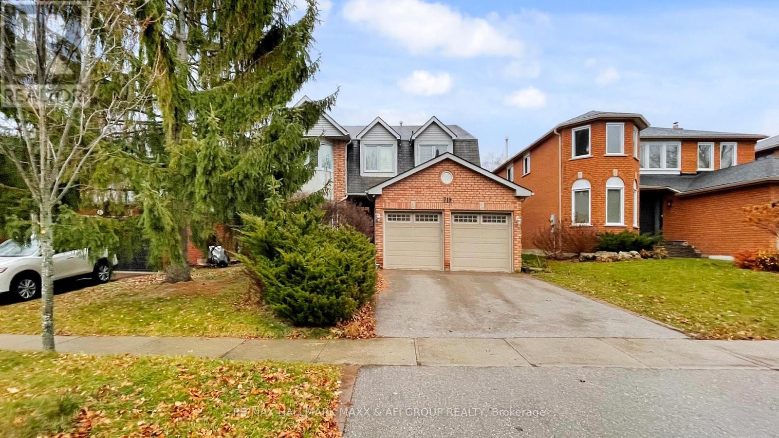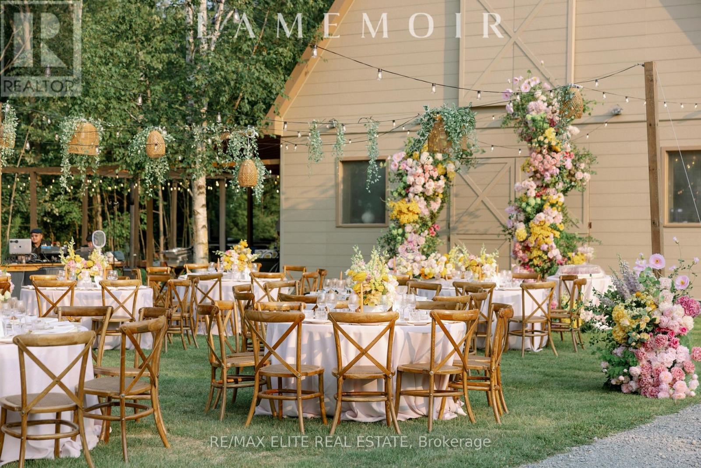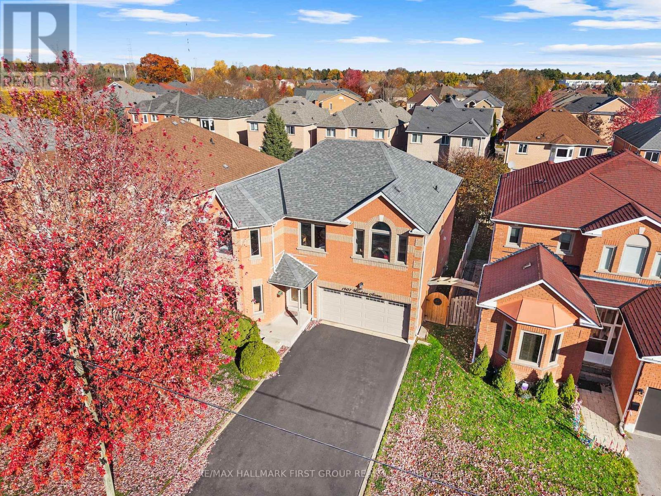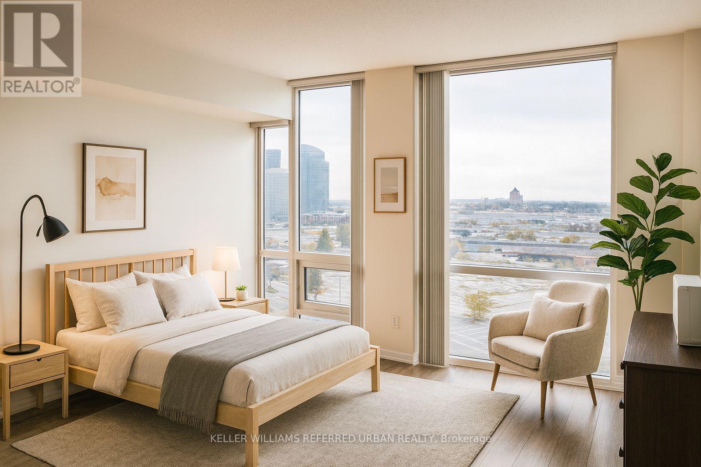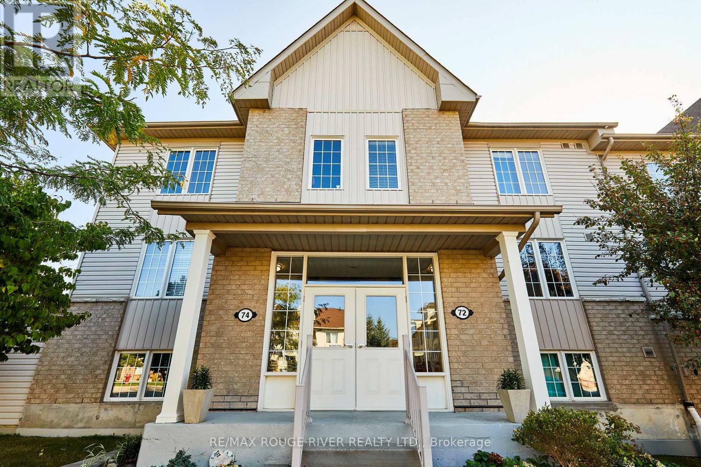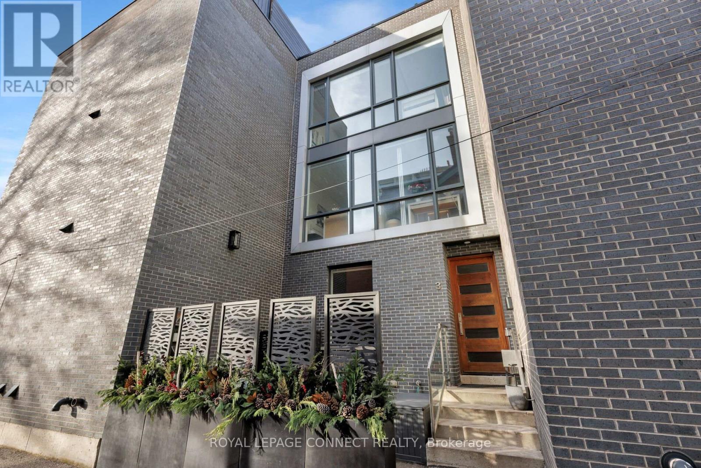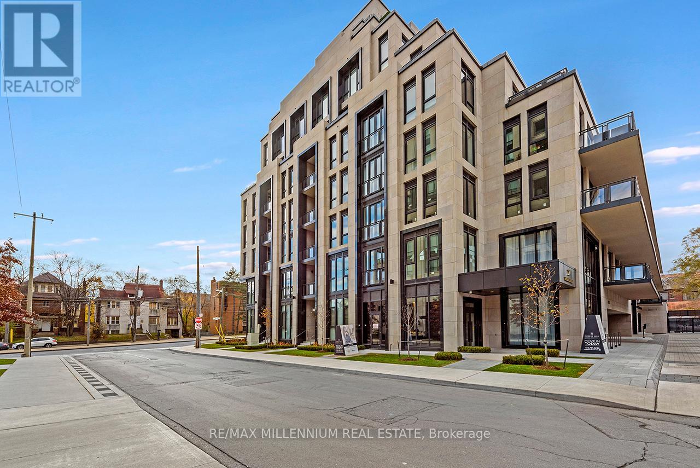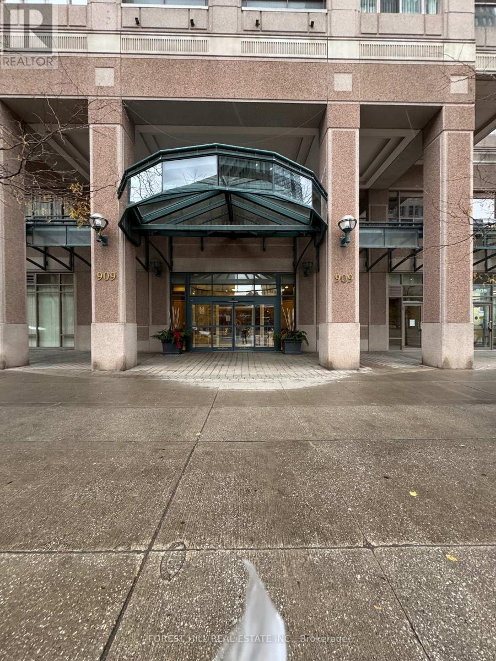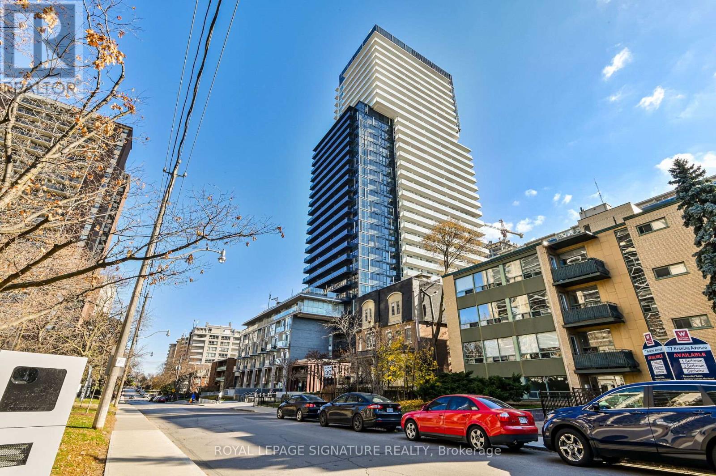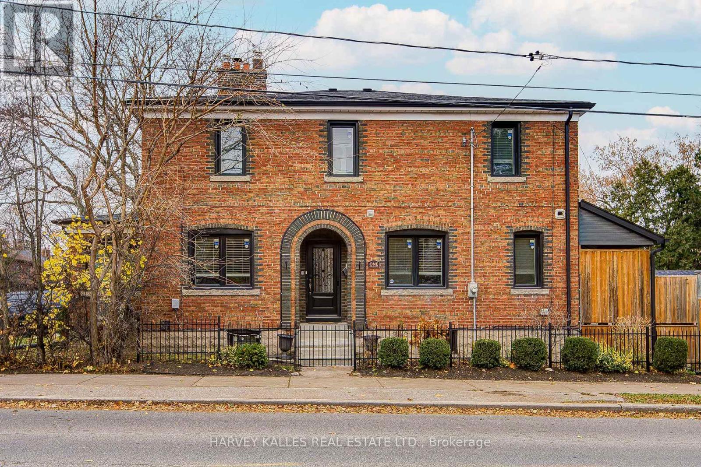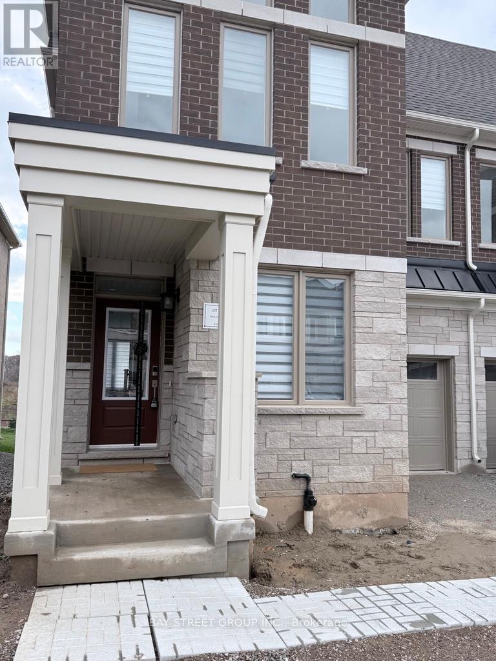218 Jephson Street
Tay, Ontario
In the quiet village of Victoria Harbour this spacious family home is located at the end of a dead end road, with forested area across the road, walk to shopping, town dock, boat lunch and the Tay walking/bike trails, school is only a few blocks away. You have the bonus of living in town, but feels like country. All brick 3 +1 Bedroom Bungalow with attached oversize garage with steps to basement and back yard access. Eat in Kitchen walks out to back deck, large living room with picture window, 3rd bedroom had laundry added. Main bath has step in accessible tub/shower. Huge side yard with plenty of room for all your outdoor fun. The bright and spacious basement was just totally redone in June 2025, offers a great space for a multi-generation family, with large Livingroom with gas fireplace, kitchen, bedroom, den, 3pce bath and it's own laundry, has walk up step to garage and main level. New shingles (2023) Heat Pump provides back up heat source and A/C. (id:60365)
719 Shanahan Boulevard
Newmarket, Ontario
719 Shanahan is the one: spotless 4-bed beauty in a fantastic walk-to-everything location (top schools, parks, shopping, transit). Updated chef's kitchen with granite island and high-end appliances, main-floor laundry, and a huge master suite with heated floors + gorgeous glass shower. Has 2 basement apartment with separate entrance. Impeccably maintained, move-in ready. (id:60365)
4909 Holborn Road
East Gwillimbury, Ontario
Offer day 8pm Dec 1, 2025 . DO NOT enter without permission. Incredible 18-acre estate designed primarily for both business and/or family living or retirement, featuring a 4-bed, 3-bath home, 2 ponds, a 5-car garage/workshop with double doors, a 24-ft high workshop (formerly a 5-stall horse barn), 5 permanent tents on platforms, and extensive trails. Plus, enjoy the option to generate extra income through weddings, day camps, and special events. Conveniently located just 20 minutes from Costco Newmarket. CO-LA Mike Tan (id:60365)
1907 Woodview Avenue
Pickering, Ontario
Proudly offered for the first time by the original owners, this meticulously maintained all-brick 4-bedroom, 4-washroom home sits in Pickering's prestigious Highbush community. Featuring 9 ft ceilings on the main floor, hardwood floors throughout, and a custom kitchen with upgraded cabinetry and granite countertops overlooking the family room, this home offers over 4,000 sq ft of total living space and true pride of ownership. No sidewalk for extra parking, and nestled in one of Pickering's most desirable neighbourhoods with quick access to schools, parks, shopping, and major commuter routes. This is a must see! Windows (2021), AC & Furnace (2024), Basement (2025), Roof (2015), Kitchen (2015) (id:60365)
1608 - 88 Grangeway Avenue
Toronto, Ontario
Bright and spacious 2-bedroom + den, 2-bath condo offering over 1,000 sq. ft. of open-concept living in a quiet, well-managed building. Enjoy unobstructed city views from your large L-shaped balcony, perfect for relaxing or entertaining. Located at the end of a quiet street, yet just steps from public transit, grocery stores, top schools, hospitals, and major shopping malls, this condo offers the best of both worlds: peaceful living with urban convenience. Thoughtfully designed layout features a sun-filled living/dining area, a functional den ideal for a home office, and two generously sized bedrooms, including a primary with ensuite. Includes 1 owned parking space and 1 owned locker. Don't miss this opportunity to own a rare gem in a prime location! **Some photos are virtually staged** (id:60365)
2 - 72 Petra Way
Whitby, Ontario
A beautifully maintained and spacious 2 bedroom, 2 bathroom condominium in the sought after Pringle Creek Community! Enjoy an updated stylish kitchen with double under-mounted sink, modern black faucet, stunning quartz counter top with extended breakfast bar. Offering plenty of counter space for hosting friends and family. Including all stainless steel appliances Bright and spacious open concept living/dining area features large windows filling the home with natural light. Upgraded premium laminate flooring in the living area, all new lighting and fixtures throughout this home. Walk-out balcony to a beautiful sunrise with updated outdoor flooring to enjoy through the seasons! A large primary bedroom features brand new carpet and walk-in closet with plenty of space. The primary bath includes updated storage cabinet and custom granite vanity with brush nickel faucet. The additional bedroom offers great space with lots of natural light currently used as a home office! Included in-unit stack-able washer and dryer, with extra space for storage Own and have the convenience of two car parking in an underground garage, with a private large storage all included with this home. Book your viewing today, this condo is complete. Located just minutes from top rated schools public transit, walking trails, pharmacy, shopping centers. Also close to Hwy 401, 407 and 412. (id:60365)
Th3 - 126 Spadina Road
Toronto, Ontario
Welcome to the Annex Town5 Boutique Condo Complex; An Intimate Five Suite Collection of Designer Towns at Spadina & Dupont. Townhome 3 Offers 1,488sq.ft of Modern Finished Space on 4 Floors. 2+1 Bedrooms, 3 Bathrooms, Bright & Spacious Open Concept Design, Floating Stairs with Tempered Glass Railings, White Oak Hardwood Floors, High Ceilings & Floor to Ceiling Windows. Over 500sq.ft of Outdoor Space Includes an Exclusive Use Front Patio & a Breathtaking Rooftop Terrace with Panoramic City Skyline Views. Open Concept Living and Dining, The Tastefully Designed Kitchen Offers an Island/Breakfast Bar, SS Bosch/Samsung Appliances and Timeless Quartz Counters. Two Large Bedrooms with Custom Built-ins on the 2nd & 3rd Floor, Both Have Office Nooks and Slick Semi Ensuite Bathrooms. The Fully Finished Lower Level with 8.5' Ceilings Can Serve as a Family Room or Additional Bedroom as Required. The Rooftop Terrace was Recently Renovated & Reimagined with Fresh Roofing, Decking and Parapet Finishing; Complete with Natural Gas BBQ Line ... A+++. Super Convenient Location with Loads of Public Transit Options, Bloor/Dupont Shopping & Entertainment, U of T... All in Short Walking Distance. (id:60365)
703 - 2 Forest Hill
Toronto, Ontario
Fully furnished and ready to move in, this huge luxury one-bedroom suite with two bathrooms at Forest Hill Private Residences offers the ultimate in refined living. The expansive layout features designer finishes throughout, beginning with a welcoming foyer that leads into a sophisticated open-concept living and dining area. Floor-to-ceiling windows fill the space with natural light and open onto a large terrace with unobstructed views. The gourmet kitchen is equipped with top-of-the-line appliances, custom cabinetry, and an oversized island-ideal for both daily living and entertaining. The primary bedroom is a serene retreat, complemented by a spa-inspired ensuite.Residents enjoy five-star amenities including 24-hour concierge, valet service, porte-cochère entry, state-of-the-art fitness facilities, indoor pool with wet & dry saunas, private dining room, catering kitchen, wine storage, and beautifully landscaped garden spaces. A rare offering of luxury, convenience, and exclusivity-simply move in and enjoy. (id:60365)
203 - 909 Bay Street
Toronto, Ontario
Bay & Wellesley - Welcome to 909 Bay Street! Enjoy bright east-facing views from this inviting one-bedroom suite featuring a walk-in closet and a walk-out to an open balcony. The newly installed laminate floors and fresh paint create a clean, modern feel throughout. The open-concept kitchen-complete with stainless steel stove & dishwasher, fridge, and microwave-overlooks the combined living and dining areas, perfect for everyday living and entertaining. Walk out to the balcony from both the living room and the primary bedroom. Ensuite laundry, locker, parking, and all utilities (except cable) are included in the lease. This well-managed building offers 24-hour concierge, visitor parking, gym, and an unbeatable location: steps to U of T, the Financial District, subway access, restaurants, and shopping right at your doorstep. (id:60365)
2105 - 101 Erskine Avenue
Toronto, Ontario
Tridel Built Luxury "101 Erskine" Located In The Best Area Of Midtown Toronto. This Bright And Well Maintained 1 Bedroom + Den Condo Offers Functional Open-Concept Layout With Laminate Throughout. 9Ft Smooth Ceilings, Designer Kitchen Cabinetry With Built-In Appliances. Versatile Den Perfect For A Home Office. Walk Out To Your Private Balcony For Added Outdoor Space. 1 Parking Included. Minutes To Yonge & Eglinton, TTC Transit, Hospital, Shopping, Dining & City Conveniences. Experience Lifestyle Premium Amenities Including 24 Hr Concierge, Roof Garden On 6th Floor With BBQ Area, Infinity Pool And Lounges, Two Floors For Gym, Billiards, Party Room, Yoga Studio, Theater And More! (id:60365)
1 Belle Ayre Boulevard
Toronto, Ontario
Welcome to 1 Belle Ayre Blvd - the perfect home for a young family in the heart of Davisville Village. This stunning corner home is filled with natural light and offers a warm, inviting atmosphere from the moment you walk in. The main floor features an open-concept layout with a beautifully re-designed kitchen, complete with an 8-foot island, quartz countertops, and a marble backsplash - perfect for family gatherings or entertaining friends. Upstairs, you'll find three bedrooms, including one that has been converted into a custom walk-in closet (easily converted back to a bedroom if desired), along with two elegant full bathrooms.. The fully finished basement provides even more living space, ideal for a family room, play area, or home office - plus an additional full washroom for convenience. One may desire to partition the basement and create an extra bedroom. Outside, the home's exterior is absolutely charming with gorgeous landscaping, a fully detached double car garage, and parking for three cars - a rare find in this area. This home boasts: four new bathrooms with marble finishes & glass showers in 3 bedrooms and Main floor powder washroom . white oak engineered flooring on main & second levels. New oak stairs with glass railing. Newer roof, deck, fence, garage & automatic garage door. Newer plumbing, electrical, windows, LED lighting & pot lights. Two-car driveway, owned hot water tank & boiler. Located just steps from Mount Pleasant, GoodLife Fitness, bus stops, and an incredible selection of restaurants and amenities,, and schools .this home offers the perfect blend of comfort, convenience, and community.1 Belle Ayre Blvd - a truly unique, move-in-ready family home that combines style, function, and location in one perfect package (id:60365)
3210 Crystal Drive
Oakville, Ontario
Stunning Brand-New End Unit Executive Townhome Backing Onto Ravine!Spacious 4+1 Bedrooms 5 Washrooms 2500-3000 Sq Ft of upgraded living in Oakville's most desirable new community.Main floor offers a chef-inspired kitchen with quartz counters & backsplash, oversized island, premium cabinetry, and stainless steel appliances. Enjoy wide-plank hardwood, a bright open-concept layout, main-floor den/office, mudroom with direct garage access, and convenient main-floor laundry.Second floor features 3 spacious bedrooms, including a luxurious primary suite with 5-pc spa ensuite & W/I closet. Two additional bedrooms share a modern 4-pc bath.The impressive third-floor retreat includes a private 4th bedroom with ensuite + W/I closet, and a large loft-ideal as a family room, study, or lounge.Finished basement adds a 5th bedroom (or rec room) and a full 3-pc bath, perfect for guests or extended family.Ravine lot, end-unit extra windows, garage + 2 driveway parking, and a functional multi-level layout make this home perfect for families or professionals needing space, privacy, and style. Close to top schools, parks, shopping, and major highways. Move-in ready! (id:60365)


