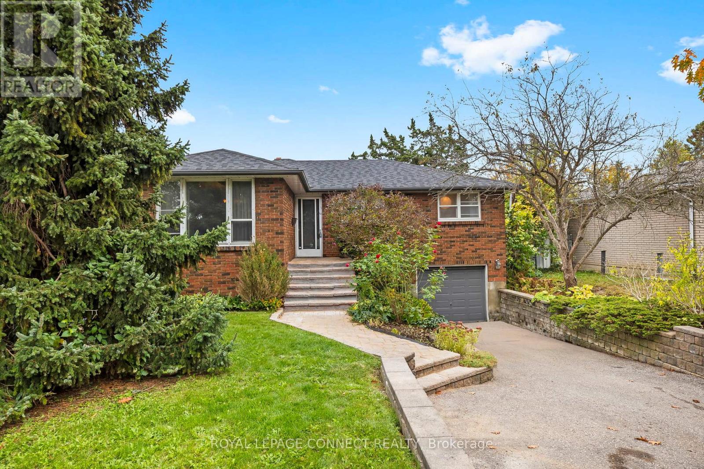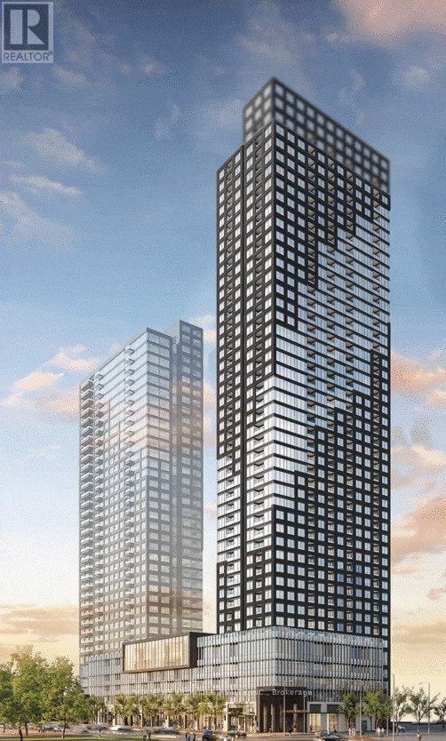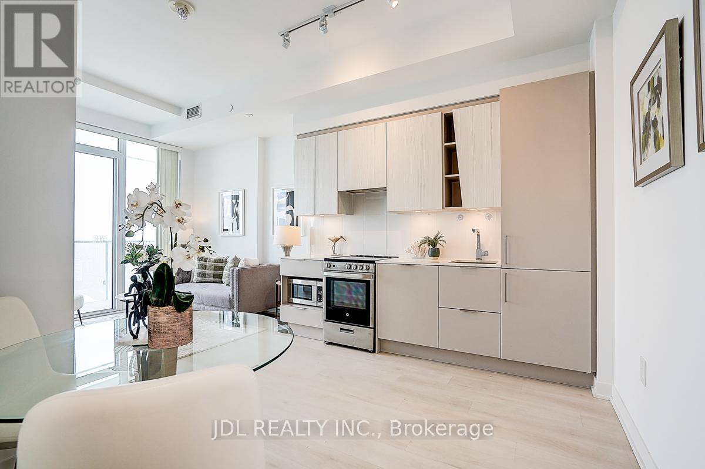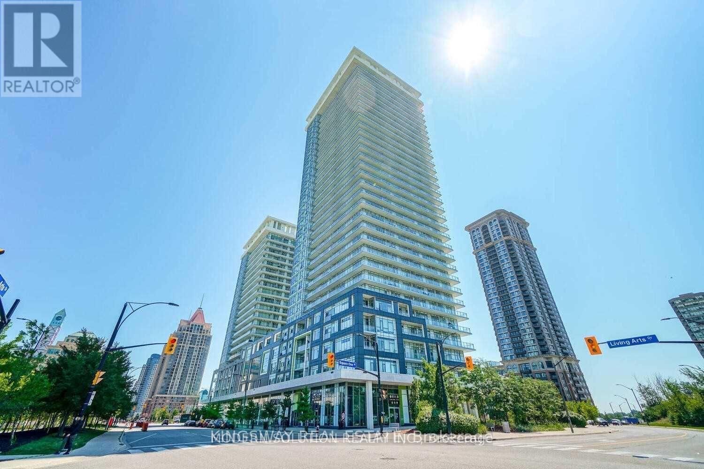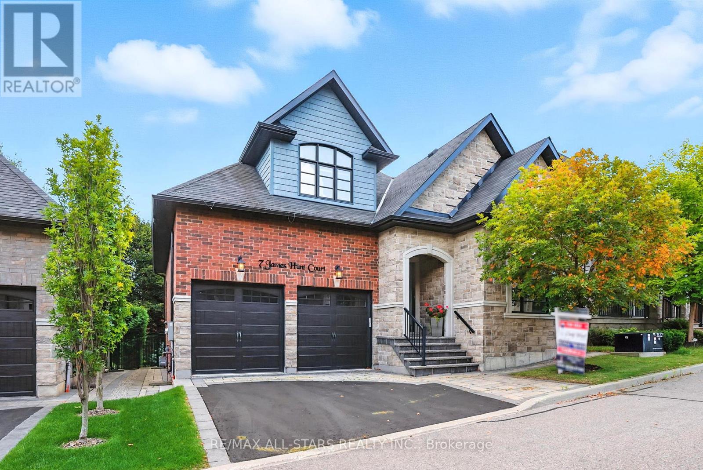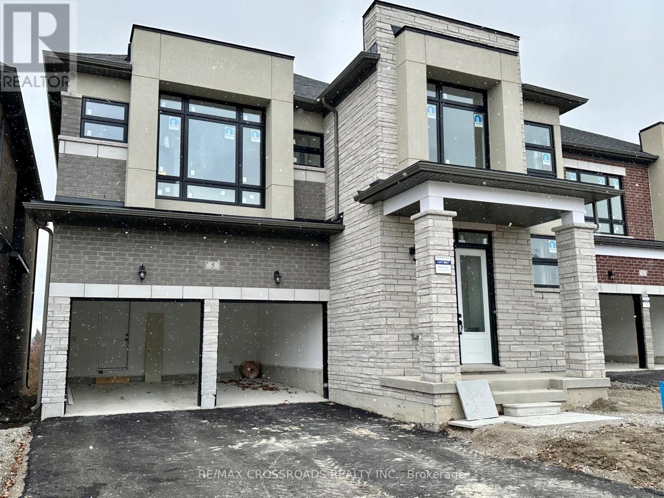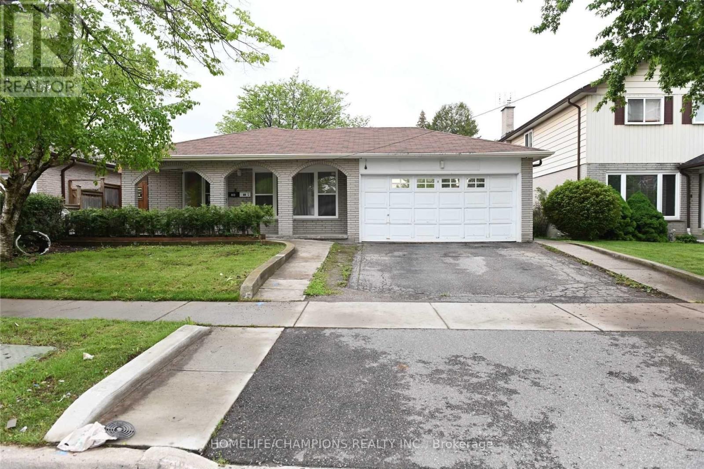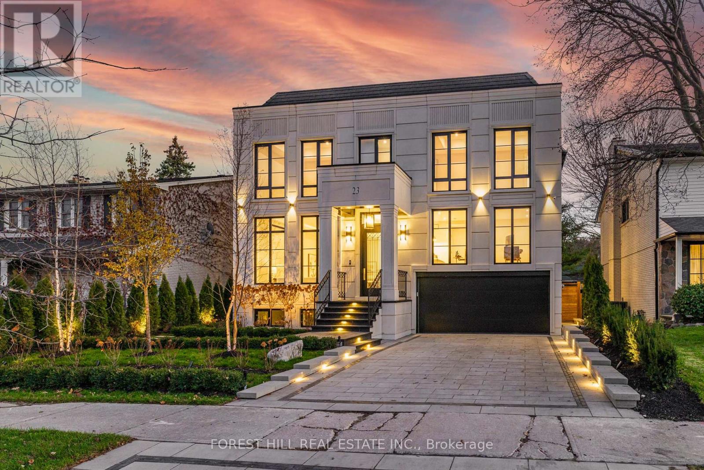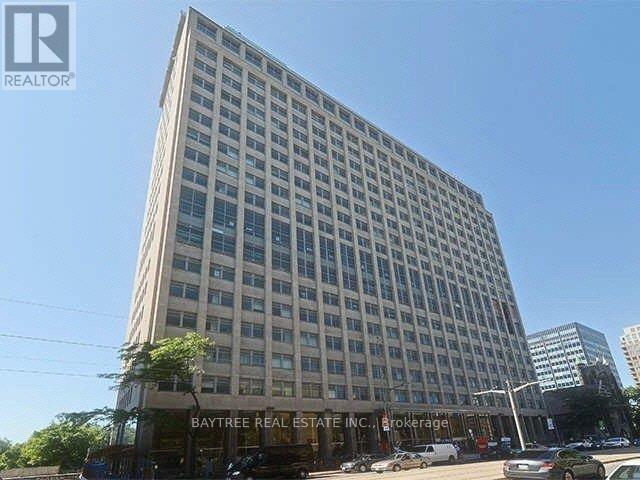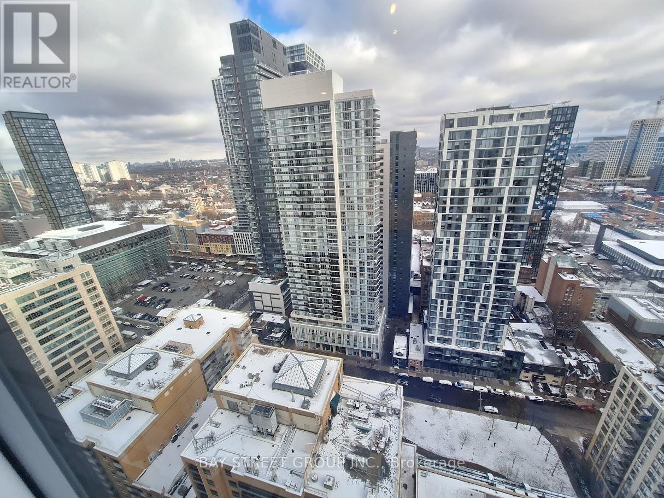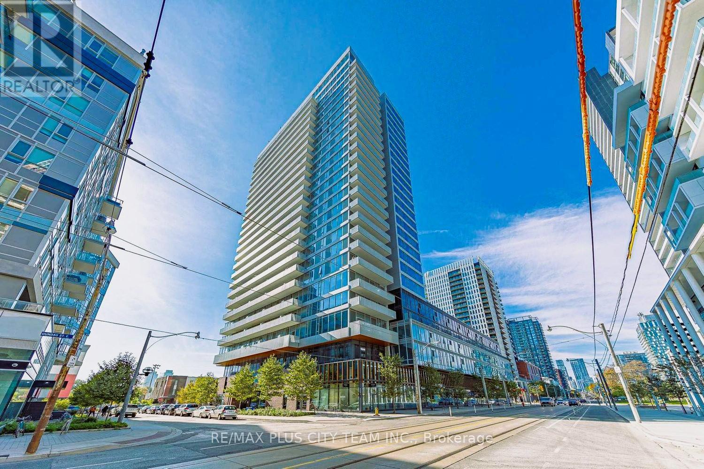166 Clements Road E
Ajax, Ontario
Discover an exceptional opportunity in sought after South Ajax. This 3 bedroom home offers a bright multi level layout with great flow, large windows, and strong potential for customization. The private backyard retreat features an inground pool and covered patio area, creating an ideal space for relaxing or entertaining. Located steps from parks, top rated schools, the waterfront trail system, and minutes to the 401, this property combines lifestyle and convenience. Solid bones, a spacious lot, and a highly desirable neighbourhood make this a smart choice for first time buyers, renovators, and families looking to invest in a growing community. Bring your vision and make this South Ajax home your own. (id:60365)
202 - 395 Square One Drive
Mississauga, Ontario
Stunning 2 Bedroom, 2 Bathroom Condo With Parking And Locker In The Highly Sought-After Square One District! This Bright And Spacious Suite Features Floor-To-Ceiling Windows That Fill The Space With Natural Light, Along With Stylish Laminate Flooring Throughout. Enjoy A Thoughtfully Designed Layout That Balances Comfort And Functionality. The Condominiums At Square One District Offer More Than Just A Home - Enjoy Access To A Well-Equipped Fitness Zone, Play Ball On The Indoor Half-Court, Relax With Friends In The Modern Lounge, Let Your Kids Thrive In Dedicated Indoor And Outdoor Play Spaces, Or Work Remotely From The Beautifully Appointed Co-Working Zone. Live, Work, And Play In One Of Mississauga's Most Dynamic Neighbourhoods - The Condominiums At Square One District Truly Have You Covered! (id:60365)
24 Murray Court
Orangeville, Ontario
Stunning Sunvale built detached Home with total living space of 3191 sq. ft situated on a rare pie-shaped large lot on a quiet cul-de-sac in a child friendly neighbourhood of Orangeville is 5 mins walk to Headwaters Hospital & close to Island Lake Conservation Area. Carpet free, modern upgrades & income-generating potential, this home is perfect for growing families seeking space & looking to elevate their living experience. As you step in, you're greeted by a grand 17 ft high foyer, setting the tone for the home's bright, open-concept layout. The main floor features a formal living room which can be used as home office instead, an updated kitchen with sleek S/S appliances & beautiful quartz countertops. The kitchen flows effortlessly into the spacious family room with a gas fireplace, creating a natural hub for family life & entertaining. Step outside from the dining area to a large deck, gazebo & fully fenced wide backyard which is ideal for hosting barbecues or simply unwinding in privacy. Upstairs, the spacious primary suite with vaulted ceilings, big palladian bay window is a true retreat, offering a walk-in closet & a spa-like ensuite. 2nd bedroom has a walk-in closet and 3rd bedroom comes with double closets providing plenty of storage for a growing family. The laundry on 2nd floor adds both convenience & practicality. The professionally finished basement includes a huge rec room, bathroom & 2 additional bedrooms. With permits already secured, it's ready to be transformed into a LEGAL 2 bedroom rental unit, offering a rare chance to generate steady rental income & help pay down your mortgage. Recent upgrades- Stove (2025) Stairs (2023), 2nd fl. & basement flooring (2023), Roof, Furnace (2022) & A/C (2022) With a 2-car garage & 4 car driveway, parking is plenty. Take the free bus transit or 5 mins drive to stores like Walmart, Canadian tire, Zehrs etc, Short drive to Hwy 10, Brampton is less than 25 mins away! (id:60365)
3613 - 3900 Confederation Parkway
Mississauga, Ontario
Modern 1 Bed + Den suite in the sought-after M City 1 building in downtown Mississauga, featuring 684 sq ft (586 sq ft interior + 98 sq ft balcony) on a high floor with stunning lake and city views. Freshly painted with a sleek, contemporary design, the unit includes a modern kitchen with built-in appliances, quartz countertops, and a sleek backsplash. Steps to Square One, Celebration Square, Sheridan College, YMCA, and more, with easy access to HWY 403/401/407/410 and a short drive to U of T Mississauga. 1 large handicap parking spot included! (id:60365)
1102 - 360 Square One Drive
Mississauga, Ontario
Absolutely Gorgeous Daniel Award Winning Limelight North Tower Condos With Incredible View! Gorgeous, Bright 2 Bedroom/ 2 Bath, South-East Corner Unit With Unobstructed Panoramic Views Of The City Centre. Unit comes with parking and a locker. ** New roller shades to be installed ** Excellent Location, Walk To Square One, Next To Sheridan College, Mississauga Transit, Go Transit, Ymca, Hwy 401, 403, Qew And Much More. Tenant To Pay Hydro/Cable Tv/Internet. Tenant Insurance Required With At Least 1M Liability. (id:60365)
7 Os James Hunt Court
Uxbridge, Ontario
Curb appeal is the first thing you notice with this beautiful 4 bedroom bungaloft on prestigious Os James Hunt Court. With rich red brick and a neutral stone facade, interlock walkway and natural stone steps you are welcomed with immediate warmth. Entering the home you'll appreciate the open concept layout across the back of the house including the living room with gas fireplace featuring cultured stone veneer and framed within 2 large windows, the spacious kitchen with stainless steel appliances and quartz countertops and the dining area which walks out to the deck through the patio slider. The principal suite includes a 5 pc ensuite with built in soaker tub and glass shower enclosure and a spacious walk-in closet with wardrobe. The 2nd Bedroom overlooks the front with a gorgeous arched window and has semi-ensuite access to the 4pc main bathroom. Laundry is conveniently located on the main floor while two additional closets provide ample storage for linens and jackets near the foyer. The upper level features two additional large bedrooms with closet organizers and a third full bathroom. The lower level is unfinished, you can visualize the potential with the wide open space and above-grade windows, and includes a rough-in for an additional bathroom. The landscaped backyard features a raised composite deck (permitted 2017 per MPAC) and interlock patio seating area which continues to wrap around to the gate and walkway to the front of the house. **EXTRAS** POTL $277.57 includes street snow removal and garbage/recycle/compost waste removal - full inclusions to be confirmed with the Status Certificate. (id:60365)
5 Kane Crescent
Aurora, Ontario
Your Search Ends Here !!! Assignment Sale !!! 42FT Detached house in the prestigious neighborhood of Aurora. 3330 SQ.FT Aurora Trails House built by Paradise Builders. Fully Upgraded house || 10ft ceiling on Main with Upgraded 8ft Custom Door/Black Matte Finishes & 9ft ceiling on 2nd & Basement || Modern Elevation with Brick, Stone and Stucco || Upgraded 5inch Hardwood floor with 5.5inch Baseboard || Main Floor offers Formal Great Room along with huge Dinning Area along with Den || Upgraded Foyer Tiles || Oak stained stairs with upgraded railing leads to 2nd floor which comes with 4 spacious room with upgraded washrooms. || Granite Kitchen & Bathroom Countertops || Frameless Glass Shower along with Extra Height Bathroom Vanities in master ensuite ||Smooth Ceiling Through out and Much more ||| Everything your family needs is right outside your front door. (id:60365)
80 Keyworth Trail
Toronto, Ontario
**Excellent Location**! One Of The Best School Zones In Scarborough! Steps To Stc. Plazas,401, Ttc, & Go Station! Thousands Of Dollars In Updates, Large Principle Room! Separate Entrance To Renovated 4 Bedroom Lower Unit W/3-4Pc Washrooms & Romantic Rope Lights Around Big Wooden Deck & Fence Plus 4 Post Lights! (id:60365)
23 Didrickson Drive
Toronto, Ontario
**SPECTACULAR**This luxurious/stunning C/B 5+bedrms-8washrms residence blends contemporary elegance w/modern luxury, offering an exceptional living experience in a fabulous, and one of the most affluent neighbourhood of Toronto. This residence is a true masterpiece, seamlessly blending striking design with opulent interiors that reflect and harmonize luxury and functionality. Every detail is crafted to captivate the sense of sophistication & comfort and style, offering total of approx 6500 sq.ft living spaces including a lower level-, providing abundant natural light and airy-happy atmosphere. The main floor welcomes you with a grand entry featuring intricate flooring and accent wall, soaring ceilings draw your eye upward. A refined formal living & dining space boast a 11'8" tray ceilings with rope lightings, and floor to ceiling windows, and a cozy gas fireplace, elegant built-in cabinetry, ideal for entertaining. The dream eat-in kitchen offers exquisite marble countertop and backsplash, top-of-the-line appliances(subzero & wolf brand), and a spacious breakfast area ideal for large family meals. Step outside into an oversized terrace with roof - perfect for summer or all seasons entertaining. Seamlessly flowing, the sun-filled family room with a gas fireplace and south exposure welcomes endless natural sunlight, perfect place to relax or gather. The thoughtfully designed upper flr features a practical layout, the home versatility for a senior suite with an own ensuite and closet or an ideal work-from-hm office retreat. Upstairs, the primary suite is a true sanctuary, featuring a sitting area, a spa-inspired 6-pieces heated flr ensuite with exquisite detail, and a large his/hers generous walk-in closets. The additional spacious bedrms have own ensuite, ideal for privacy and comfort. The heated bsmt flr offers endless possibilities, versatility for an extended your family's living space, including an extra large recreation rm, a hm gym, and an additional bedrm!!! (id:60365)
403 - 111 St Clair Avenue W
Toronto, Ontario
Imperial Plaza is an unquestionably unique condominium community and recently received the prestigious Merit Award from Heritage Toronto. Originally built in the mid-1950s as the headquarters of one of Canada's largest and most successful companies, no expense was spared in ensuring it was a modern-day corporate palace and a masterpiece of mid-century International Style modernism.Experience an unparalleled sense of space in this unit. The open-concept design seamlessly connects the spacious living room and the master suite via a modern sliding door, offering flexible living arrangements. Soaring high ceilings throughout dramatically enhance the perceived area, ensuring the unit lives significantly larger than its stated square footage.Award Winning Imperial Plaza In Forest Hill. 10Ft Ceiling, Hardwood Floors Throughout, Natural Light Fills The Suite, Blinds On All Windows, Longos Grocery & Lcbo Are Conveniently Located In The Main Lobby. Ttc Public Transit At Doorstep, Transit Close By. 24 Hrs Concierge. Comes With Exclusive Access To The Imperial Club - 20,000 Sq Ft Of Amenities (id:60365)
3518 - 82 Dalhousie Street
Toronto, Ontario
Located in the heart of downtown Toronto. Experience modern urban studio living at its finest. This stylish high-rise condo features contemporary finishes, floor-to-ceiling windows, and breathtaking city views. Steps from Toronto Metropolitan University, Eaton Centre, and Dundas Square, it provides unmatched access to shopping, dining, and entertainment. Residents enjoy premium building amenities such as a fitness center, open concept terrace, and 24-hour concierge. Perfect for professionals or students seeking a vibrant, convenient downtown lifestyle. (id:60365)
2503 - 20 Tubman Avenue
Toronto, Ontario
Welcome to your new home in the heart of Downtown East! This bright and spacious 2-bedroom corner suite offers breathtaking, unobstructed views of both the lake and city skyline. With the TTC right outside your door and quick access to the DVP, getting around the city couldnt be easier. Youre also just a short walk from downtown perfect for work, dining, or exploring.The building offers an incredible mix of indoor and outdoor amenities to match every lifestyle. Stay active with the fully equipped gym, rock climbing wall, and sports facilities. Spend your downtime at the outdoor BBQ area or relax on the rooftop terrace with stunning panoramic views. Youll also find a theater room, craft room, and study spaces ideal for both entertainment and productivity. And when friends or family visit, guest suites make hosting effortless.Experience a community that combines comfort, convenience, and modern living all in one amazing Downtown East location. (id:60365)

