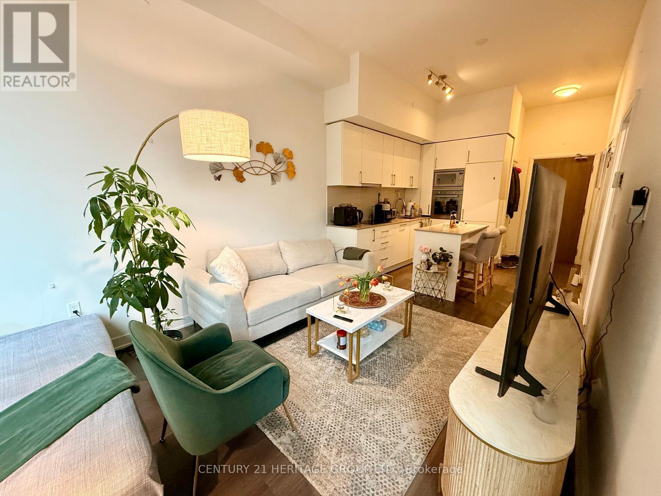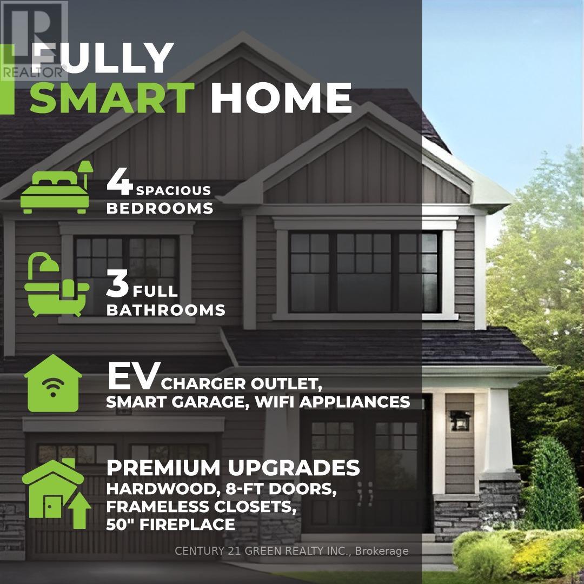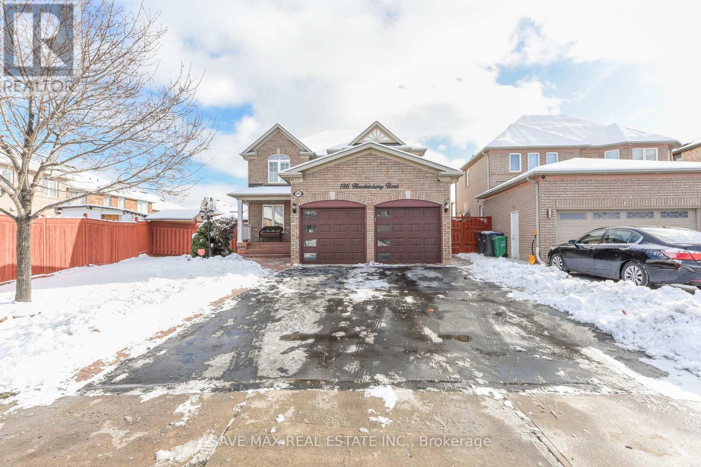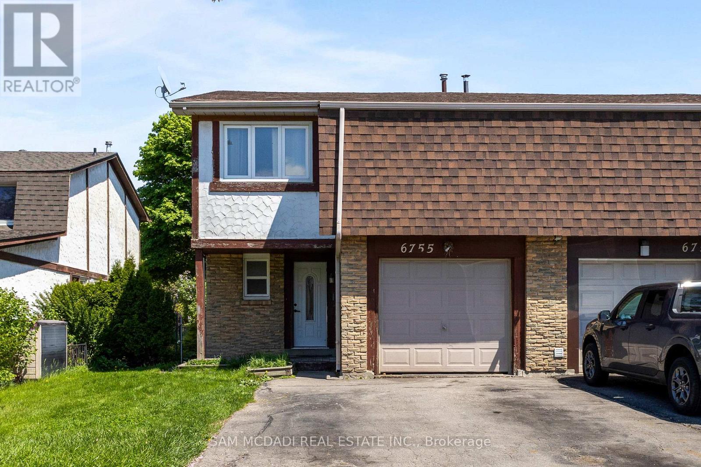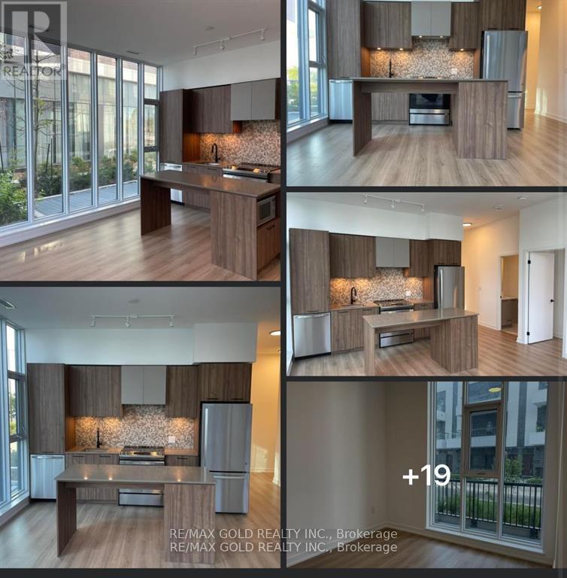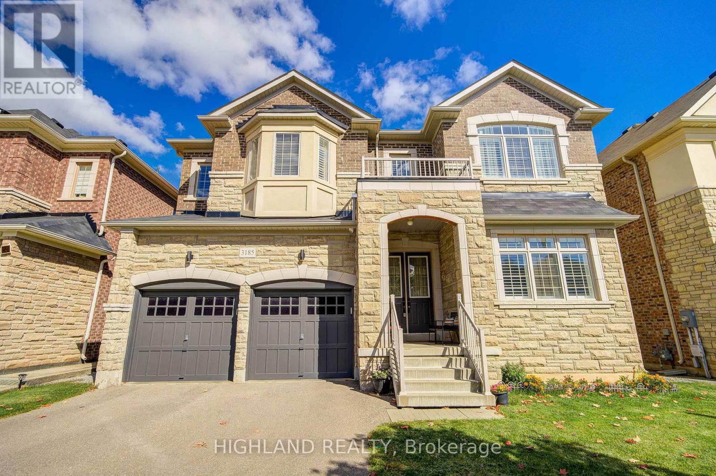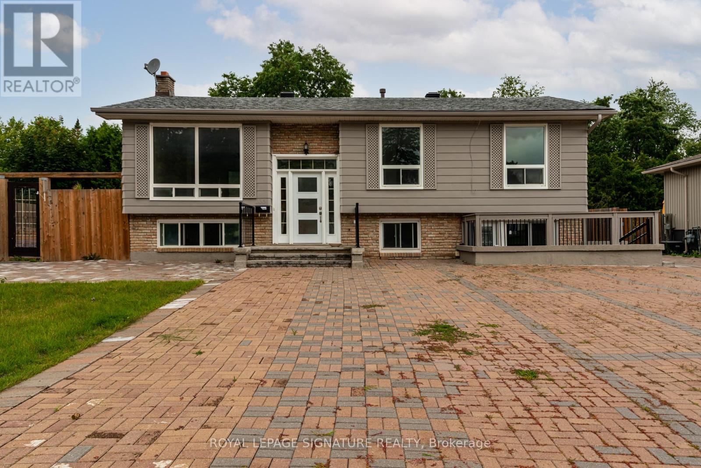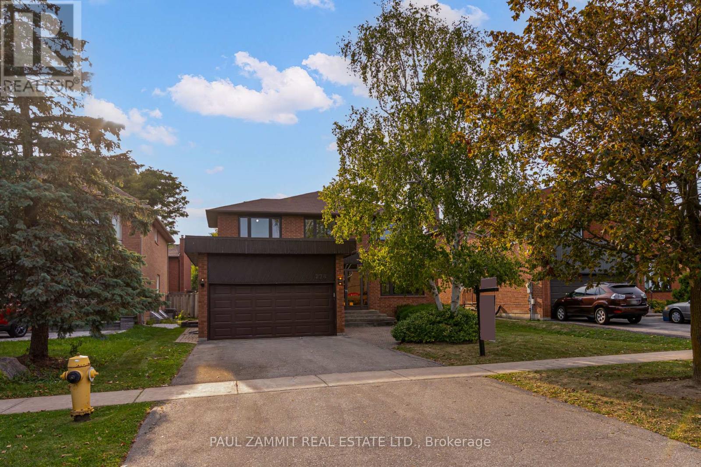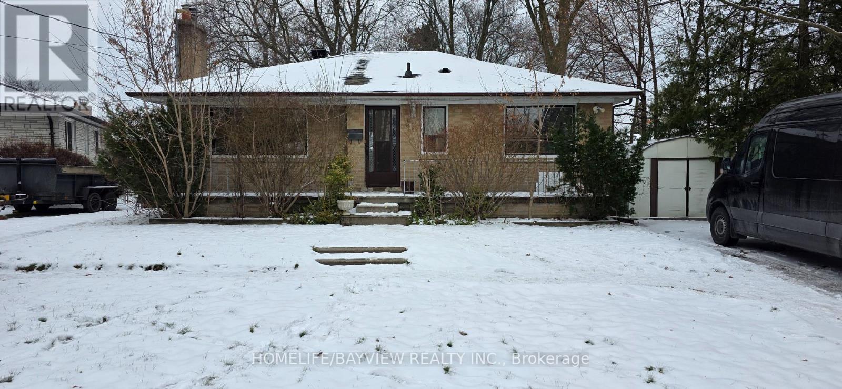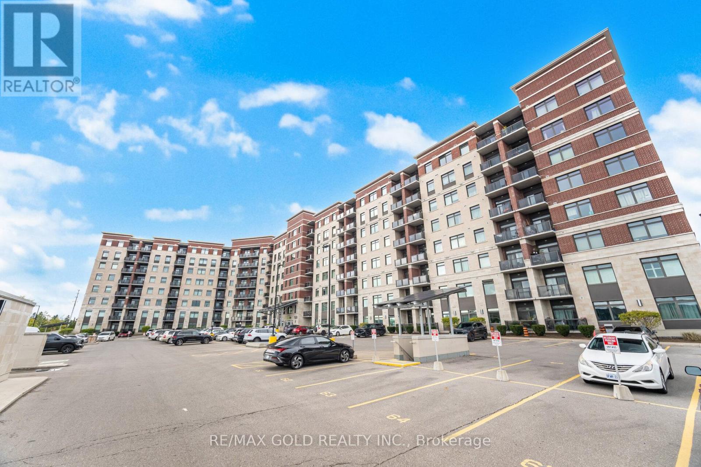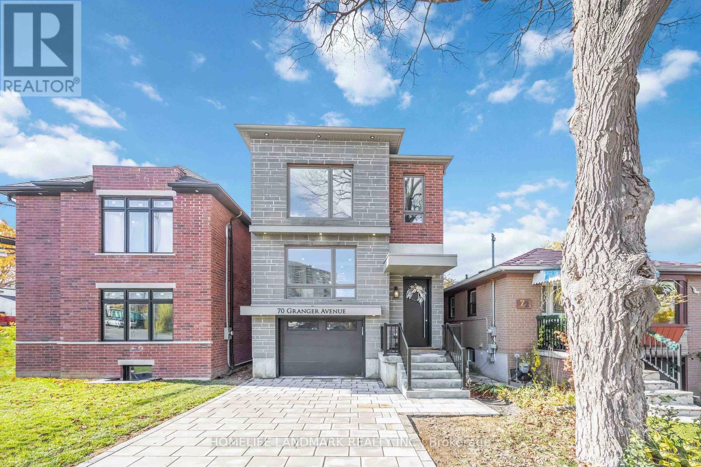826 - 576 Front Street W
Toronto, Ontario
Location! Location! steps from TTC , FARM BOY grocery store, library etc. This unit is a Beautiful, bright and spacious one-bedroom suite in the highly sought-after Minto Westside condos. It offers over 500 plus square feet of well-designed living space. The unit features a generous primary bedroom complete with a closet outfitted with built-in shelving. It also comes with a relatively deep set Laundry room giving you much-needed extra storage space. As if that was not enough it comes with soaring high 10 ft ceilings on this floor. The unit also comes with a locker for exclusive use. Enjoy stylish Laminate flooring, modern and classy finishes throughout, built-in appliances, window treatments and upgraded kitchen finishes. (id:60365)
50 Sunflower Crescent
Thorold, Ontario
Welcome to a nearly new (2023), Fully smart semi-detached home that blends modern convenience with premium style. This 4-bedroom, 3 full bathroom home features a rare 2-car driveway plus a 10-ft wide garage. Designed for contemporary living, it is equipped with an EV charger, WiFi-enabled appliances, and a smart garage system. Enjoy high-end finishes throughout, including hardwood floors, 8-ft doors, and a frameless glass shower. The finished basement features larger windows and rough-ins for future expansion. Nestled in a vibrant new community, it offers quick access to highways, Niagara Falls, Brock University, and local parks.Key Details:Model: Empire Birchdale Semi-Detached - Style A2Square Footage: 1,754 sq.ft. 4 spacious bedrooms on the second level Bathrooms: 3 full bathrooms, including a primary ensuite Parking: 2-car driveway + 10-ft wide garage (a rare find in the area)Upgraded electrical panel, 50" electric fireplace, luxury finishes throughout (id:60365)
332 Ridout Street
Port Hope, Ontario
With its commanding presence, this elegant Victorian residence stands as a timeless testament to craftsmanship and design. Poised on a generous half-acre lot in the heart of Port Hope, it offers a rare opportunity to step back into an era of grace and romance, while embracing the comfort and convenience of modern living. Inside, more than 2,500 square feet of total living space unfolds across light-filled rooms where period character harmonizes seamlessly with contemporary upgrades. Exquisite original millwork and soaring ceilings are complemented by a custom kitchen, a well-appointed mudroom with laundry, and the comfort of central air and heating. The main floor also features a separate family room and a gracious living room, each anchored by its own fireplace while the dining room opens to a charming covered side porch, ideal for morning coffee or quiet afternoon read. The second floor continues the theme of scale and craftsmanship, offering five bedrooms, including a primary with a private ensuite. A beautifully designed four-piece bathroom, complete with double sinks and an expansive glass shower, further enhances the homes livability. The lower level provides exceptional potential, with impressive ceiling height and durable poured concrete floors. Equally captivating, the exterior grounds have been thoughtfully landscaped into a private oasis. Towering twelve-foot cedar hedges embrace the property, while an expansive back patio with pergola sets the stage for relaxed al fresco dining. A detached garage/barn with loft presents versatile options for a workshop, studio, or secluded retreat. Perfectly situated just moments from the Port Hope Golf & Country Club and within an effortless walk to the towns historic core and Trinity College School (TCS), 332 Ridout Street invites you to slow down, breathe deeply, and begin your next chapter in timeless style. (id:60365)
186 Mountainberry Road
Brampton, Ontario
Immaculate Home sitting on largest lot in the neighbourhood , Very Well Kept, Thousands $$ Spent On Upgrades, Beautiful Layout Plan, Main Flr Den/Library, Upgraded Hardwood Flrs Throughout, Spacious Kitchen W/Granite Counters/Backsplash, Breakfast Area Walkout To Concrete Patio, Oak Staircase, Master W/Walk in Closet & 5Pc Ensuite, Spacious Bedrooms, Professionally Painted, Large Professionally Finished Basement With: 2 spacious bedrooms, 2 washrooms, family area and 2nd Kitchen.Close to schools,Transit, Grocery stores,gym and all other amenities. (id:60365)
6755 Segovia Road
Mississauga, Ontario
Immerse yourself in Meadowvale's sought after, family-oriented neighbourhood with this beautifully renovated 3 bedroom 3 bathroom semi-detached home! As you step inside, you're met with an open concept floor plan that intricately combines the primary living areas together, making it the perfect place to entertain loved ones. Designed for the everyday chef in mind, the kitchen is outfitted with ample cabinetry space and built-in stainless steel appliances. Step into your dining room, where lovely hardwood floors are laid and large windows allow for an abundance of natural light to seep through. The living room overlooking the dining area provides a seamless indoor-outdoor entertainment space with direct access to your great size backyard. Ascend upstairs and locate your primary bedroom situated behind french doors with his and her closets and a 4pc ensuite. Down the foyer, 2 more bedrooms reside with generously sized closets and a shared 4pc bath. The basement offers a versatile recreational space, perfect as a living area, home gym, home office, or play area for the little ones - the possibilities are endless. The fenced in backyard provides the perfect canvas to great your dream backyard oasis, where afternoon summer bbq's can be enjoyed with loved ones. Being nestled in a quiet neighbourhood with close proximity to all amenities including restaurants, shops, great schools, public transit, major highways, and parks, makes this the perfect residence for young professionals or small families alike. Don't delay on this amazing opportunity to call this home sweet home. (id:60365)
104 - 10 Lagerfeld Drive
Brampton, Ontario
This Mesmerizing Corner Condo Offers A Blend Of Luxury And Convenience, Featuring 2 Entrances (One from Inside and Other from Patio), 2 Bedrooms And 2 Bathrooms Spread Across 833 Square Feet Of Living Space, With An Additional 103 Square Feet Of Private Patio Space at Ground Floor. The Condo Is Located At The Intersection Of Bovaird Drive, Lagerfeld Drive And Mount Pleasant GO Train, Just 40 Minutes From Downtown Toronto By GO Train. Key Highlights Include: A Prime Location With Easy Access To Public Transportation, Major Highways (Hwy 407 And 410), Shopping Centers, Religious And Community Hubs. High-End Finishes Throughout, Including Hardwood Flooring, Quartz Countertops, And A Stylish Backsplash. A Kitchen Designed For Both Functionality And Style, Complete With A Central Island And Ample Storage. Two Elegant Bathrooms, Each Featuring A Standing Shower And An Opulent Bathtub. One Underground Parking Spot With An Electric Car And An Underground Locker For Added Convenience. The Condo Is Bathed In Natural Light And Offers Stunning Views From Its Private Patio. Ideal For Those Seeking A Modern, Convenient Lifestyle In The Vibrant Brampton West Area in The Most Sought After Mount Pleasant Village Commuity Due To Its Proximity To Mount Pleasant Go Train Station and Everything Nearby!! (id:60365)
3185 Meadow Marsh Crescent
Oakville, Ontario
7-year-new luxurious detached home backing onto a serene ravine on a premium 50x97 ft lot with nearly 4,000 sq.ft (MPAC: 3,945 sq.ft) * Featuring 10-ft ceilings on the main floor, 9-ft ceilings on the 2nd floor and basement, 5 spacious bedrooms plus an office, 4 baths including 3 full on the 2nd floor, a 2.5-car garage, and a separate entrance lookout basement. * $$$ spent on upgrades: hardwood flooring throughout the main floor, California shutters with elegant Roman drapes, $100k upgraded on the chef's kitchen with oversized island, premium quartz countertops, JennAir built-in appliances, custom dining cabinetry with a beverage fridge, crown plaster ceilings (not MDF), and an upgraded designer fireplace * The luxurious primary suite includes a walk-in closet and spa-like ensuite with a frameless shower, free-standing tub, and custom vanity. * Functional design with dual basement access, side entrance, permit-approved enlarged basement windows, and proposed basement layout plan included. * 2.5 built-in garages with wood shelving and ceiling storage cabinets. * AAA Oakville location close to top-rated schools, parks, shopping plazas, and major highways. Enjoy the privacy and tranquility of ravine living in one of Oakvilles most desirable neighborhoods. (id:60365)
Lower - 235 Cedar Crescent
Barrie, Ontario
Lower-level walk-up suite featuring abundant natural light and large windows. Approximately 1,100 sq. ft.of open-concept living with a spacious bedroom area and separate living room complete with a cozy fireplace. Situated in a beautiful detached home with ample parking available at the front.This sun-filled bungalow is located in one of Barrie's most prestigious neighbourhoods, offering cozy and comfortable living in an inviting space that blends contemporary style with timeless charm. (id:60365)
278 Green Lane
Markham, Ontario
Welcome to this beautifully appointed 4-bedroom home, ideally located directly across from a scenic park the perfect setting for family living and outdoor enjoyment. With approximately 3,324 sq. ft. Above Grade, this residence offers a rare blend of comfort, versatility, and convenience.The main floor features a generous family room, ideal for relaxing or entertaining, as well as a separate den that can easily serve as a fifth bedroom or private home office. A convenient 3-piece washroom on the main level adds flexibility for guests or multi-generational living. At the heart of the home is a spacious eat-in kitchen with a center island, perfect for casual dining, meal prep, and gathering with family and friends. Upstairs, retreat to the expansive primary bedroom featuring a luxurious 6-piece ensuite with a Jacuzzi tub, separate shower, double sinks, and a skylight that fills the space with natural light your own private spa oasis. With four generously sized bedrooms, a thoughtful layout, and a prime location across from a park, this home is the perfect blend of functionality and comfort for modern family living. ** Some photos are Virtually Staged ** OPEN HOUSE SATURDAY 2-4 P.M.** (id:60365)
55 Cartier Crescent
Richmond Hill, Ontario
**Location Location ** Detached Bungalow In High Demand Area Of the Top-Ranked Bayview Secondary School. JUST Fully Renovated From Top To Bottom! Fresh Painted. Laminate Flooring Throughout. Brand New Kitchen , Brand New Appliances , Main floor With 3 Bedrooms & 1 Brand New Bathroom. Open Concept Large Family Size Kitchen With Walk Out To Large Deck, Private Driveway and Nice Backyard. Separate Entrance to Bsmnt with 2 Bedrooms 1 Bath , Perfect For Modern Living . Top School Area: Bayview Secondary Schools, Crosby Heights(Gifted Program), Beverley Acres (French Immersion). Close To Go Station, Shops, Park, Hospital, Restaurants, Community Centre And More.. Steps to Bayview & Major Mac. The Landlord Has agreed that the tenant is permitted to lease the basement individually to a decent tenant with a full responsibility . (id:60365)
715 - 7325 Markham Road
Markham, Ontario
The Most Upgraded Condo In The Entire Building!! Green Building With The Lowest Condo Maintenance Fees!! Welcome To The Most Spacious And Stunning Condo In One Of The Most Sought-After Locations!! Steps To Transit, Shopping, Restaurants & All Amenities!! This Exceptional Home Offers 1245 Sq Ft Of Interior Space + 55 Sq Ft Balcony = 1300 Sq Ft Total Living Area!! Featuring 2 Bedrooms + Large Den That Comfortably Serves As A Third Bedroom Space!! Includes 2 Full Baths For Ultimate Comfort & Privacy - Combination of Standing Shower & Bath Tub !! Property Comes with One Underground Locker and 2 Parkings - One Regular Underground Parking And Second Handicapped Accessibility Extra Wide Parking Close To Elevator!! Upgrades Galore!! Pot Lights Throughout!! Custom Kitchen Cabinets & Backsplash!! Dual Fridges!! Upgraded Flooring (No Carpet)!! Designer Ceiling Lights & TV Wall Feature in Living Area!! Central Vaccum!! DecrEnsuite Stacked Laundry!! Enjoy Unobstructed Views From The Balcony Overlooking The Markham Neighbourhood And Parking Area!! The Primary Bedroom Features An Ensuite Bath, His & Her Closets, Fancy Ceiling Light, And Designer Upgraded Backwall !! The Second Bedroom Offers A Walk-In Closet And Large Window!! The Spacious Den Easily Functions As A Third Bedroom Or Home Office!! The Open Concept Kitchen Is Fully Upgraded With Stainless Steel Appliances, Modern Backsplash & Bright Ceiling Lighting!! Perfect For Everyday Living & Entertaining!! Building Amenities Include Gym/Yoga Room!! Elegant Party Room With Kitchen!! Games Room On The Ground Floor!! Extras!! 1 Underground Parking Space + 1 Underground Locker/Storage Included In Price!! Experience The Perfect Blend Of Luxury, Space & Convenience In This Rarely Offered, Fully Upgraded Home!! Don't Miss This Incredible Opportunity To Own The Most Upgraded Condo In 7325 Markham Rd!! A True Gem In This Eco-Friendly, Green Living Community With The Lowest Condo Maintenance Fees & Power-Selling System Back To The Grid!! (id:60365)
70 Granger Avenue
Toronto, Ontario
Welcome To Luxury Living In The Heart Of East Toronto! This Beautiful Custom-Built Home Offers 4+2 Bedrooms, 5 Bathrooms, And An Exceptionally Rare Layout With Separate Family, Dining, And Living Rooms Across Two Main Levels - Truly An Architectural Gem. Crafted With High-End Finishes Throughout, This Home Features A Luxury Chef's Kitchen With Built-In Cabinetry. Upstairs Find 4 Large Sun-Filled Bedrooms, A Primary With A 4 Pc Ensuite And Walk In Closet, A Special Secondary Bedroom Ensuite Overlooking The Front Of The House, And Two More Wonderfully Sized Rooms, The Basement Features A Separate Entrance With 2 Bedrooms Plus A Den And Rough In For A Kitchen Perfect For An In-Law Suite Or Future Rental Potential. Gorgeously Nestled On A Dead-End Street Just Steps To Scarborough GO Station, Top-Rated Schools (John A. Leslie PS, RH King Academy), Major Amenities, Bluffer's Park, And More. **Your Home Search Ends Here** (id:60365)

