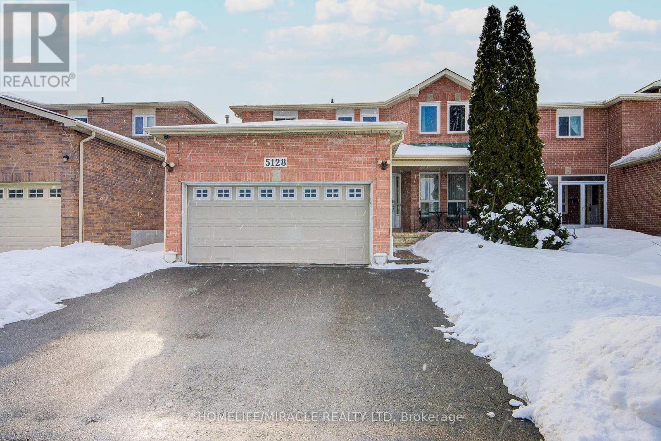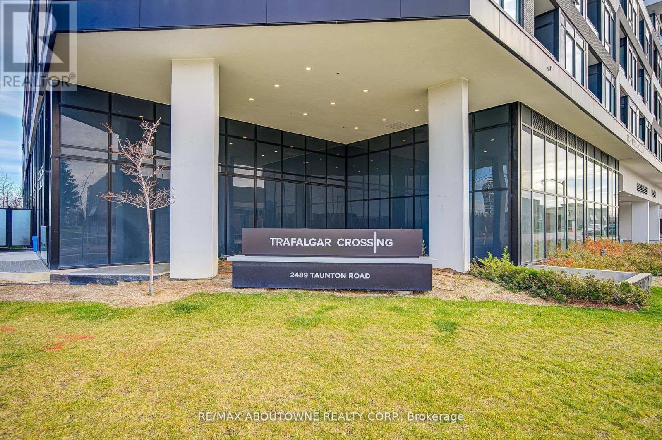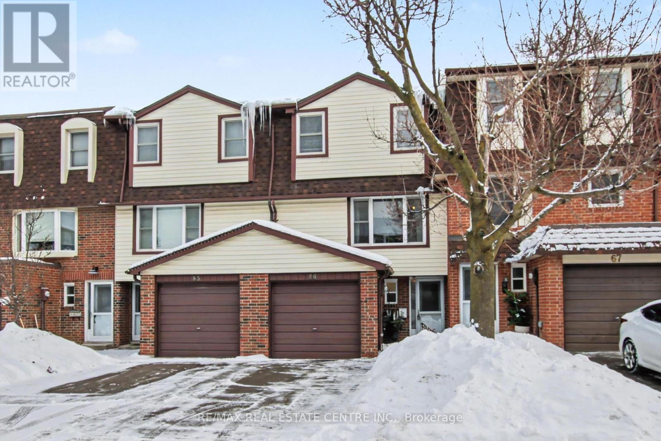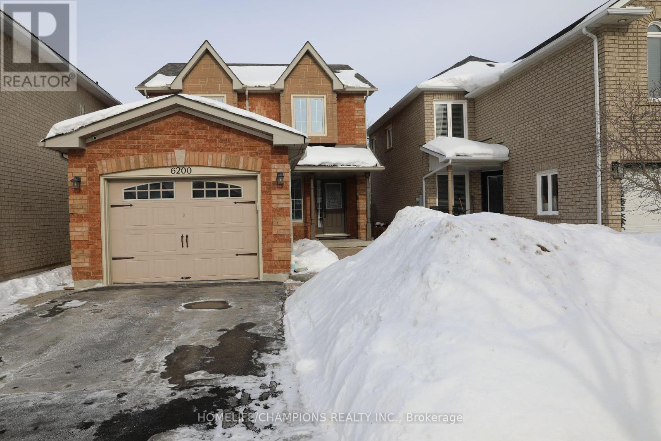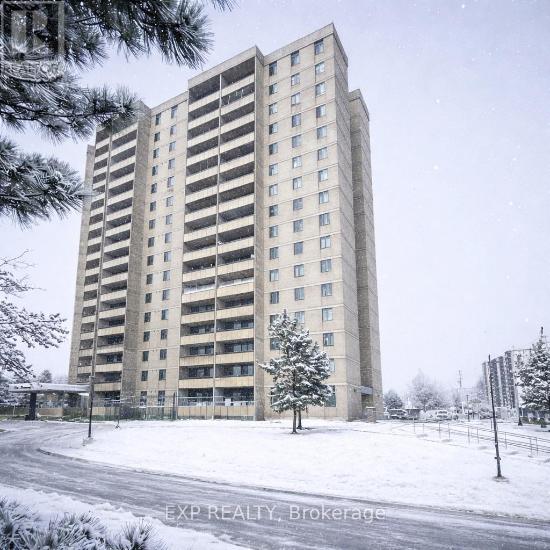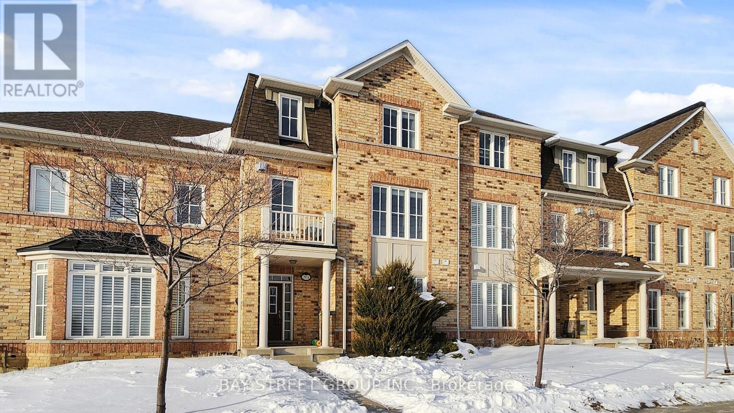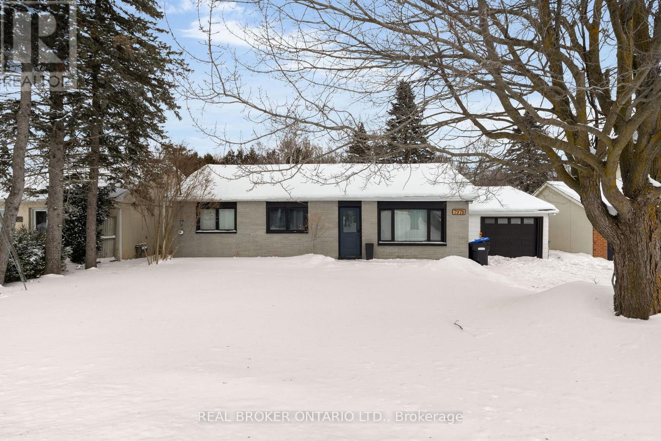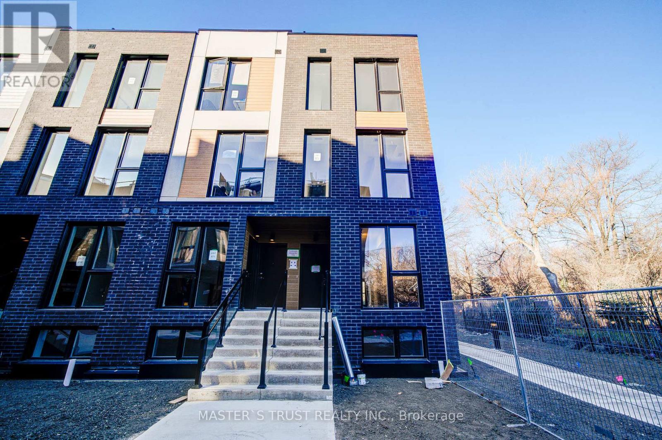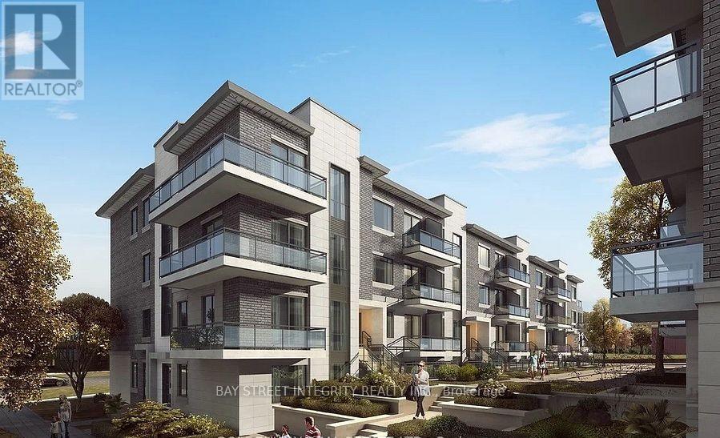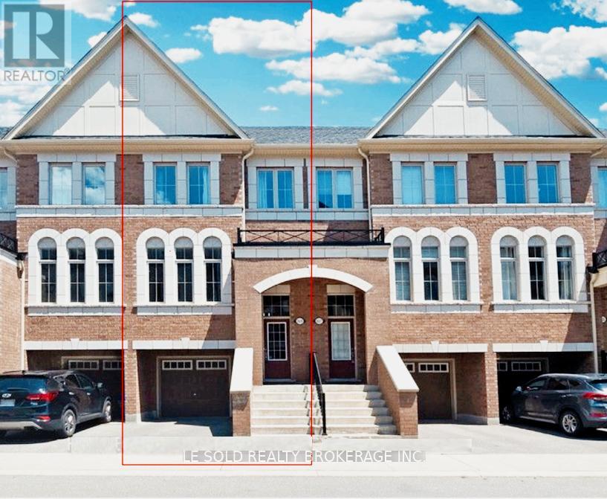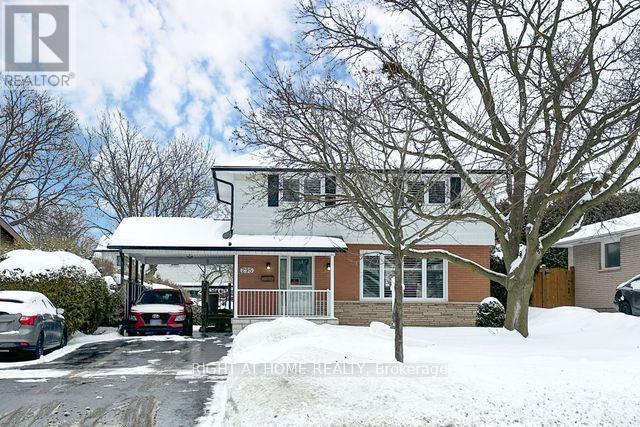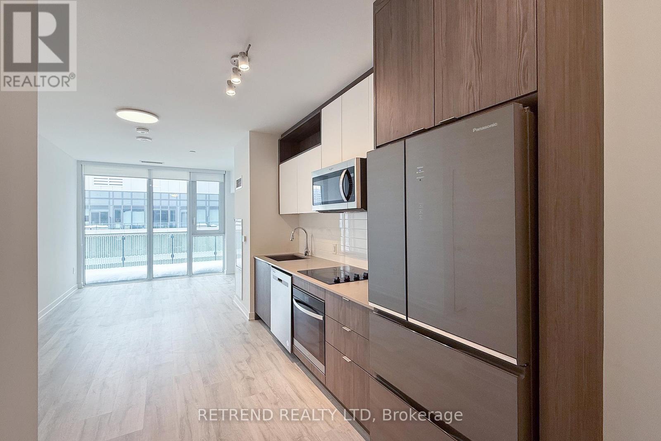5128 Guildwood Way
Mississauga, Ontario
STUNNING 4-BEDROOM GEM IN THE HEART OF MISSISSAUGA. Experience the ultimate in convenience and comfort! This beautifully maintained 4-bedroom detached home is situated in a virtually unbeatable central location. Commuters and busy families will love being just minutes away from Highways 401 and 403, offering effortless travel across the GTA. You are moments from the shopping and dining of Heartland Town Centre, the excitement of Square One, and top-rated local schools. Inside, pride of ownership is evident throughout. The main floor features gleaming hardwood floors and a bright, functional layout perfect for entertaining. The heart of the home is the updated kitchen, ready for your culinary creations. Step outside to a nicely landscaped, private backyard with a manicured lawn-the perfect oasis for summer BBQs or morning coffee. Don't miss this rare opportunity to live in one of Mississauga's most connected and desirable neighborhoods. (id:60365)
1313 - 2489 Taunton Road
Oakville, Ontario
In the Heart of Oakville's Uptown Core!Spacious 2-bedroom, 2-bathroom suite offering 840 sq. ft. of modern living space plus a private balcony with bright south exposure views. Featuring 9-ft ceilings, stainless steel appliances, an ensuite bath and walk-in closet in the primary bedroom, and large windows filled with natural light. Includes 1 parking space and 1 locker.Enjoy a luxury lifestyle in this sought-after building with exceptional amenities: fully equipped gym, party room, outdoor pool, rooftop deck/garden, and 24-hour security.Unbeatable location-just steps to Walmart, Superstore, LCBO, restaurants, banks, public transit, and more!Perfect for professionals, small families seeking a vibrant urban lifestyle in a growing community. (id:60365)
66 - 371 Bronte Street S
Milton, Ontario
Why rent when you can own? This fantastic 3-bedroom, 2-bath split-level condo townhome is full of potential and ready for your personal touch. Located in a family-friendly complex complete with a playground, this home offers unbeatable walkability to shops, amenities, and even the hospital. Set on the quieter side of the complex, the unit backs onto a common breezeway and detached homes, creating a private backyard retreat framed by mature trees. Inside, the welcoming front entry features an updated 2-piece powder room, a closet, and a convenient shoe-storage cupboard to keep everything organized. A few steps up, you'll find a bright kitchen, dining area, and sliding doors leading to the backyard-perfect for everyday living and entertaining. The oversized family room is just above, highlighted by a bay window that fills the space with natural light. The spacious primary bedroom is thoughtfully located at the back of the home for added privacy and is complemented by a nicely updated 4-piece bathroom. Two additional generously sized bedrooms and a large linen/storage closet complete the upper level. Don't miss the finished basement, offering flexible space along with a dedicated storage area and extra crawlspace storage-plenty of room for all your needs. A great opportunity to get into homeownership in a well-located, welcoming community-this one is not to be missed! (id:60365)
6200 Maple Gate Circle
Mississauga, Ontario
Ideal detached starter home backing onto scenic trails! This almost 1,500 sq ft home offers a 1.5-car garage and 2-car driveway parking. Updated kitchen with granite countertops and two breakfast bars, plus walk-out to a custom deck and pergola-perfect for entertaining. Finished basement with a 3-piece washroom. Newer engineered hardwood flooring throughout the second floor. Spacious primary bedroom with ensuite and walk-in closet. Includes storage shed and gas BBQ hookup. (id:60365)
1009 - 5 San Romano Way
Toronto, Ontario
Bright and functional layout featuring a sunken living room and an open-concept kitchen/dining area. The upgraded kitchen includes granite countertops and a modern backsplash. East-facing unit offers clear views and plenty of natural light. Prime location close to all amenities schools, community center, library, shopping plazas, hospitals, and major highways. Less than 5 minutes to York University and just a minute walk to the new Finch West LRT perfect for commuters. Maintenance fees include heat, water, cable TV, and high-speed internet, plus an ensuite laundry. Ideal for first-time buyers, investors, or those looking to downsize. (id:60365)
2914 Elgin Mills Road E
Markham, Ontario
An absolutely stunning Monarch-built executive freehold townhouse offering space, style, and exceptional functionality. This sun-filled home features 4 spacious bedrooms, 5 beautifully appointed washrooms, and a professionally finished basement, delivering approximately 2,700 sq ft of total living space. Enjoy the rare convenience of an extra-large double-car garage plus a private driveway with parking for three additional vehicles. Thoughtfully designed with elegant light fixtures throughout, the home exudes warmth and sophistication. Step outside to a huge walk-out terrace balcony, perfect for entertaining or relaxing outdoors. A true turnkey property in a sought-after Markham location-ideal for growing families or those seeking executive-level living. Enjoy the convenience of being within walking distance to Victoria Square Public School, making daily routines effortless for young families. Situated in an exceptional school district, this property is zoned for St. Augustine Catholic High School-ranked #1 in Ontario, Bayview Secondary School's prestigious IB Program, and Richmond Green Secondary School, offering outstanding educational opportunities. A perfect blend of comfort, community, and top-tier schooling, this home is ideal for growing families seeking long-term value (id:60365)
7978 Main Street
Adjala-Tosorontio, Ontario
Surrounded by expensive homes this adorable ranch all brick bungalow (not garage) was renovated 2021and has a huge usable backyard with tons of trees and privacy! With plenty of parking we start off on theright foot before even stepping inside. Then once inside you will notice all of the flat ceilings and pot lightsRoomsPhotos(2021) as well as vinyl flooring and trim replaced (2021). The adorable ship lapped fireplace also hashandy storage on both sides and light beams in the massive window. Open to the dining room and kitchenthe flow works well and there is even a barn door to main floor laundry which also has access to the insidesingle car garage (which has pot lights). Onto the kitchen (refaced 2021) you will see sleek granitecounters with undermounted sink, pot filler, gas stove and backsplash. Down the hall three spaciousbedrooms all with the updated flooring and trim as well as one with a closet organizer and pot lights. Thereis also a deep linen closet and 4-piece updated bathroom. The welcoming back yard has massive deck(2023), storage shed (2022) and firepit area with string lights and built in swing. There are two cherrytrees and raspberry bushes as well. The breaker panel was also updated 2021. Right on school bus routemakes it easy for the kiddos, 8 minutes to Alliston, and 9 minutes to Base Borden (id:60365)
20 - 176 Clonmore Drive
Toronto, Ontario
Welcome to this beautiful, sun-filled End-unit one-year new condo townhome, features 3 bedrooms and 2 full bathrooms, spanning the ground and lower levels, with every detail designed to impress. One underground parking included for your convienence. Boasting 9 ft ceilings and elegant hardwood flooring throughout, this home offers a perfect blend of style and functionality. Natural light pours in through floor-to-ceiling windows in the front of the house and the ground-level bedroom. contemporary kitchen features quartz countertops, sleek stainless steel appliances. Convenient ensuite laundry adds to the comfort of this exceptional home. Minutes to Public Transit Such as Subway Station and buses, Fresco Grocery Store, Restaurants, beaches, schools, and community center, this property provides the ideal blend of urban convenience and serene living. **EXTRAS** Stainless Steel Stove, Built-in Dishwasher, Refrigerator, Built-in Microwave and Exhaust, Stacked Washer & Dryer. One Parking Included, Hot Water Tank Rental included. (id:60365)
A307 - 3453 Victoria Park Avenue
Toronto, Ontario
Two years new Condo Townhome In Victoria Park/ Finch Area. Unobstructed View With 2 Balconies. Two Levels Unit, 2 Bedroom + Den. Approx. 1245SqFt. Underground Parking Spot. One Locker. Practical Layout. Open Concept Kitchen With Stainless Steel Appliances & Granite Countertop. 2 Full Bath On Upper Level. Quick Access to TTC Bus Routes. Close To Seneca College, Fairview Mall, School And Hwy 404 & 401 (id:60365)
2639 Deputy Minister Path
Oshawa, Ontario
Excellent 4-bedroom townhouse for Lease. With ravine view in the prime north Oshawa location of Windfield. About 1,900 sf living space. 4+1 bedrooms, 3 bathrooms, finished basement. Can walk out to the deck & backyard from the lower level family room. Fantastic layout with open-concept living, kitchen & dining. Modern kitchen with S/S appliances & W/O to balcony. Conveniently located off the Simcoe Hwy 407 exit, close to the University of Ontario Institute of Technology and Durham College, steps to Riocan Shopping Plaza. (id:60365)
295 Central Park Boulevard N
Oshawa, Ontario
A truly special offering, this 4-bedroom home has been lovingly owned and meticulously maintained by the same family since 1966. From the moment you enter, you'll feel the warmth and pride of ownership that has defined this home for decades. Beautiful hardwood floors run throughout the home, complemented by California shutters that add timeless character and charm. The kitchen features laminate flooring and comes complete with all appliances. The spacious bedrooms offer generous closet space, providing excellent storage throughout the home. The finished basement is a standout feature, a wonderfully preserved retro retreat that feels like stepping back to 1966, complete with large 22'10" rec room, bar, and stools, making it the perfect space for entertaining or relaxing. Practical updates include owned hot water tank and leaf guards on the main floor gutters. The very private backyard offers a peaceful setting to unwind and enjoy outdoor living. Ideally located close to schools and centrally positioned near Costco, Fresco, Dollarama and Tim Hortons, this well-cared for home combines vintage charm, with crown moldings and comfort, and everyday convenience in a sought-after location. Only 10 minutes to 401 or 407. (id:60365)
Ph1918 - 60 Princess Street
Toronto, Ontario
Beautiful and spacious 2-bedroom, 2-bathroom suite at Time & Space. Highly functional split-bedroom layout with bright living and dining area. Modern finishes throughout with sleek kitchen and contemporary appliances. Enjoy premium building amenities including outdoor pool, gym, yoga/pilates room, party room and more. Prime downtown location steps to the Distillery District, St. Lawrence Market, Waterfront, public transit, restaurants and cafes. (id:60365)

