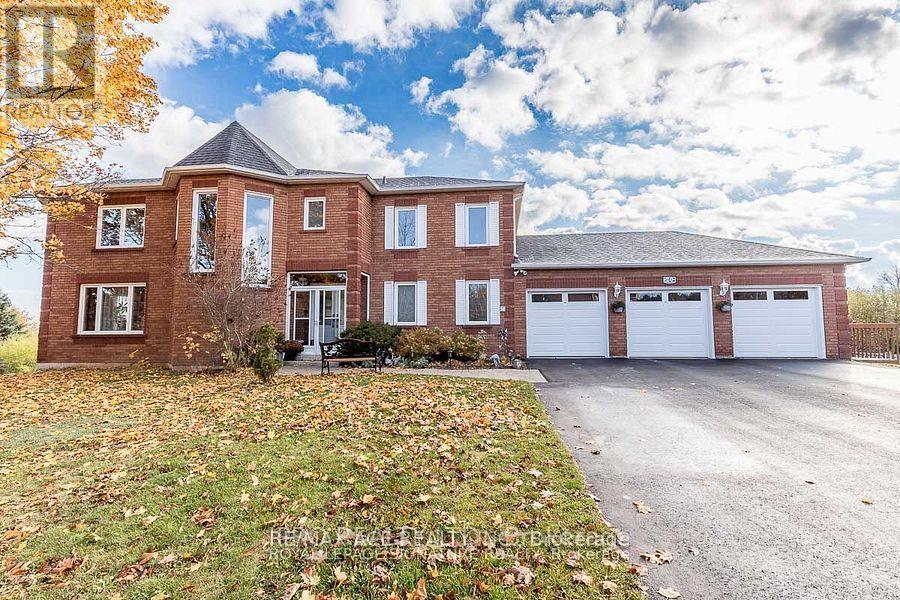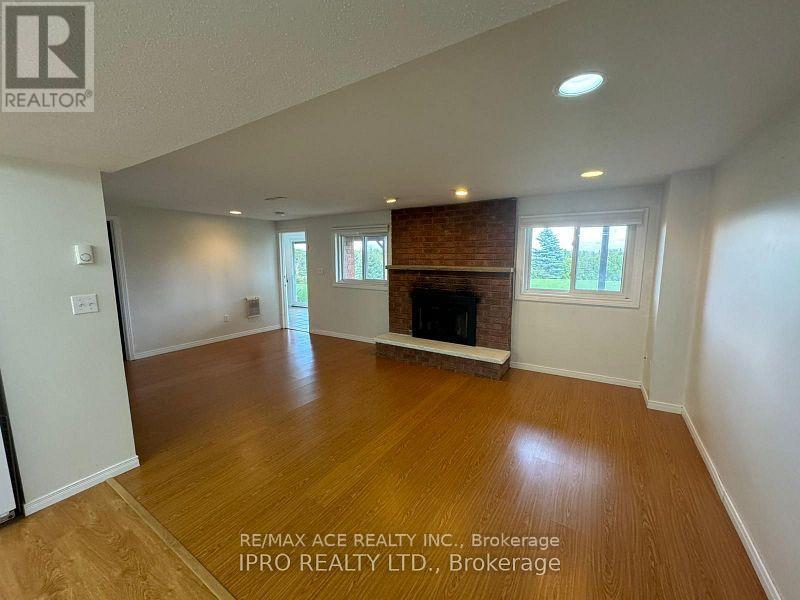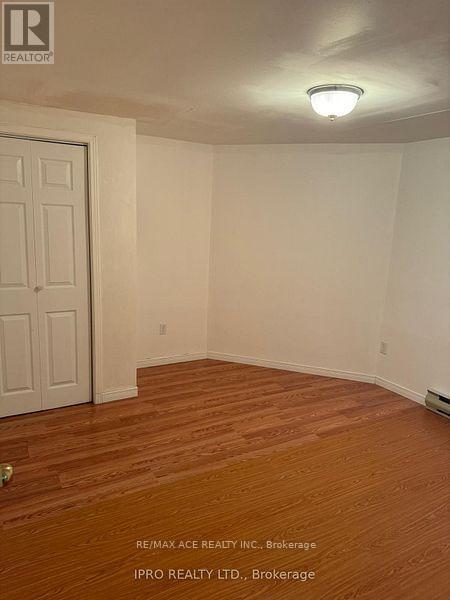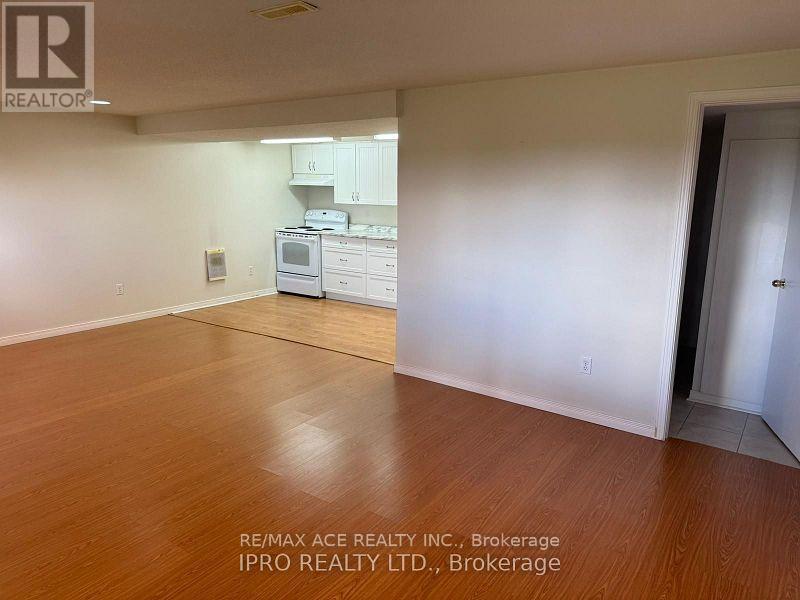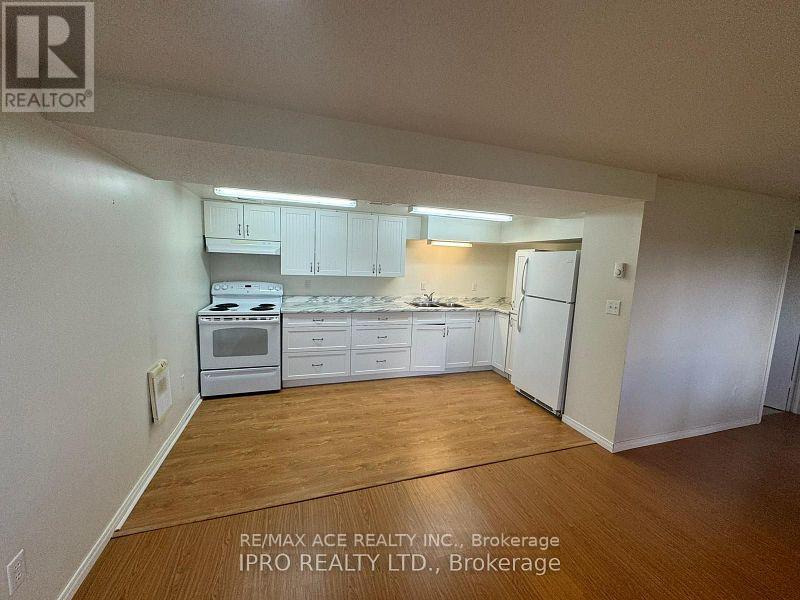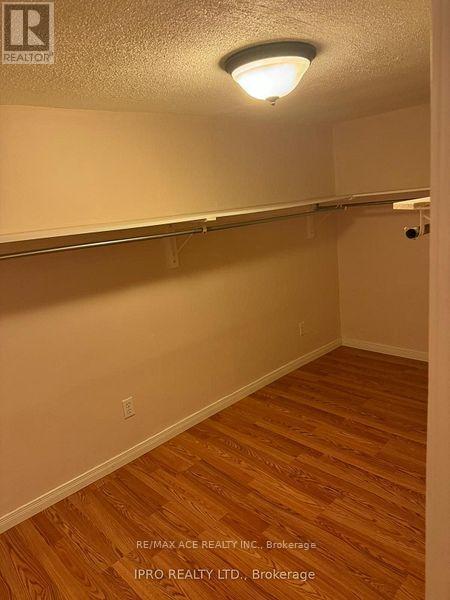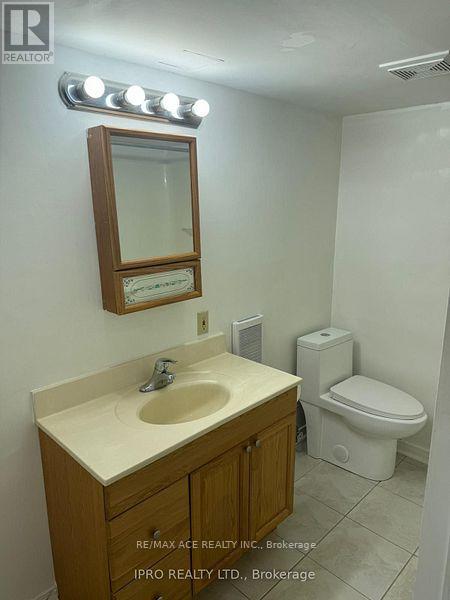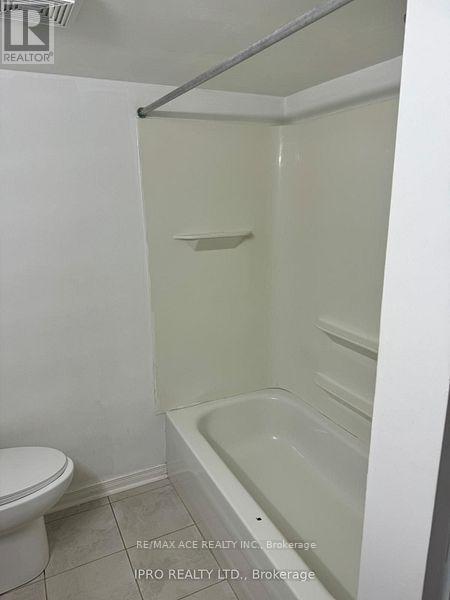Walkout Basement - 20 Hawthorne Road Mono, Ontario L9W 6G7
$1,600 Monthly
Welcome home to a bright, well-designed walkout basement apartment in one of Orangeville/Mono's most convenient neighbourhoods. This spacious unit offers a comfortable layout with a sun-filled living area and an open-concept kitchen that provides plenty of room for cooking and dining.Enjoy your own private entrance, creating a sense of independence and privacy. The apartment is ideally situated just minutes from the Orangeville Mall, parks, schools, and essential amenities-perfect for professionals, couples, or anyone seeking a peaceful yet accessible living space.A great opportunity to move into a clean, inviting unit in a highly desirable area (id:60365)
Property Details
| MLS® Number | X12553418 |
| Property Type | Single Family |
| Community Name | Rural Mono |
| Features | Flat Site, Carpet Free |
| ParkingSpaceTotal | 1 |
Building
| BathroomTotal | 1 |
| BedroomsAboveGround | 1 |
| BedroomsTotal | 1 |
| BasementFeatures | Walk Out |
| BasementType | N/a |
| ConstructionStyleAttachment | Detached |
| CoolingType | Central Air Conditioning |
| ExteriorFinish | Brick |
| FoundationType | Concrete |
| HeatingFuel | Natural Gas |
| HeatingType | Forced Air |
| StoriesTotal | 2 |
| SizeInterior | 2500 - 3000 Sqft |
| Type | House |
| UtilityWater | Municipal Water |
Parking
| Attached Garage | |
| Garage |
Land
| Acreage | No |
| Sewer | Sanitary Sewer |
| SizeDepth | 270 Ft ,1 In |
| SizeFrontage | 111 Ft |
| SizeIrregular | 111 X 270.1 Ft |
| SizeTotalText | 111 X 270.1 Ft |
Rooms
| Level | Type | Length | Width | Dimensions |
|---|---|---|---|---|
| Basement | Bedroom | 5.14 m | 4.3 m | 5.14 m x 4.3 m |
| Basement | Kitchen | 4.18 m | 2.49 m | 4.18 m x 2.49 m |
| Basement | Recreational, Games Room | 6.32 m | 4.15 m | 6.32 m x 4.15 m |
https://www.realtor.ca/real-estate/29112715/walkout-basement-20-hawthorne-road-mono-rural-mono
Hari Nallarethnam
Salesperson
1725 Kingston Rd Unit 18
Pickering, Ontario L1V 4L9
Elilan Panchadcharam
Salesperson
272 Queen Street East
Brampton, Ontario L6V 1B9

