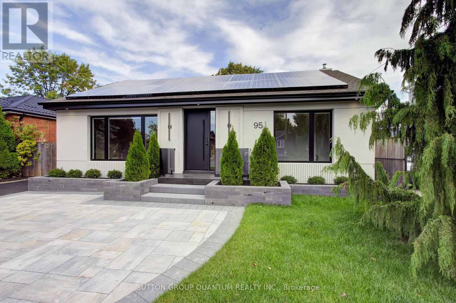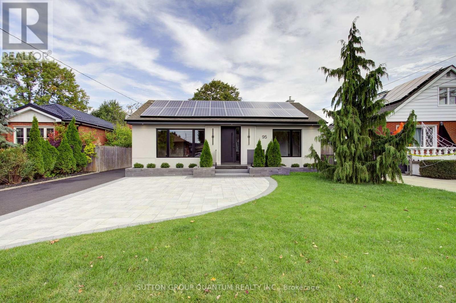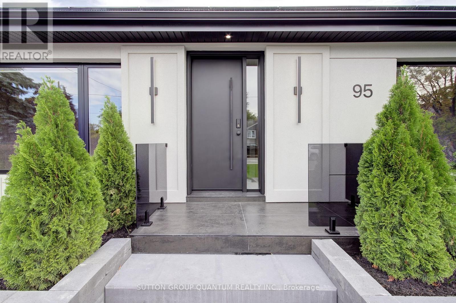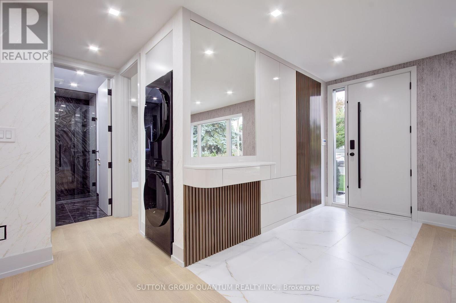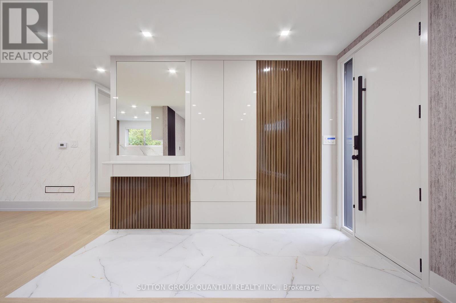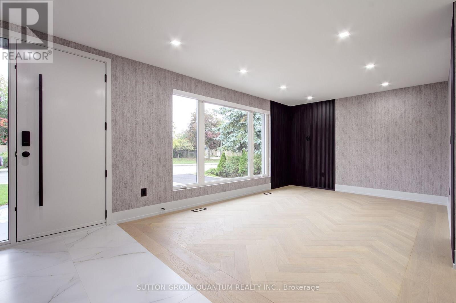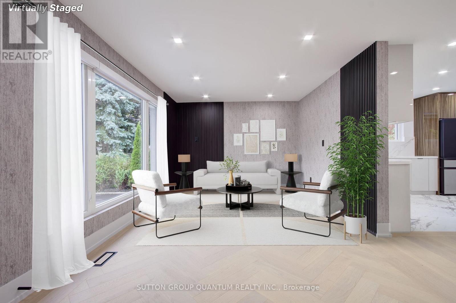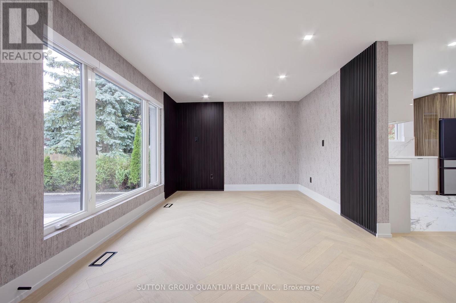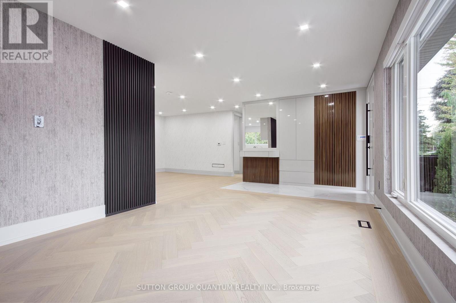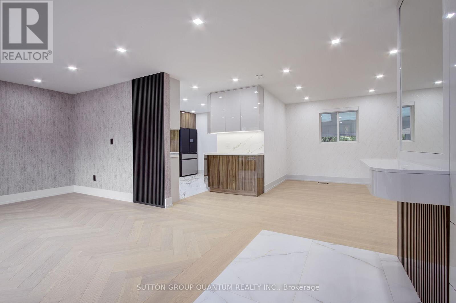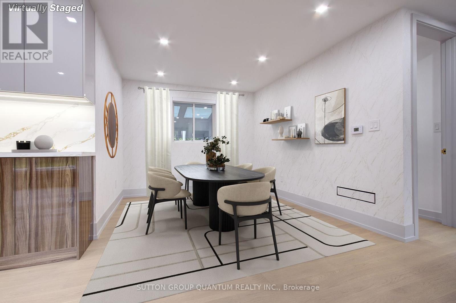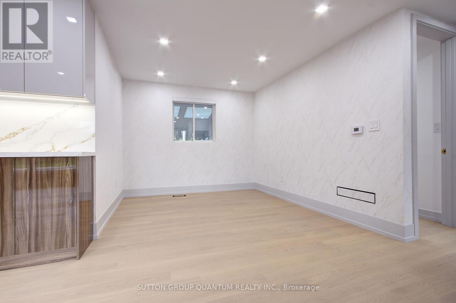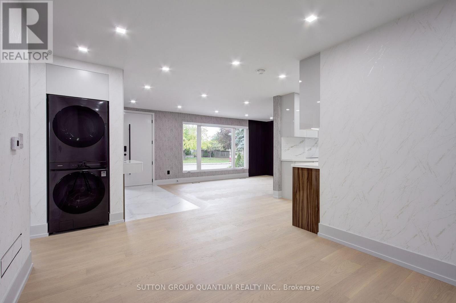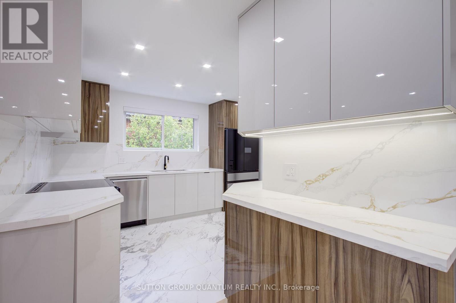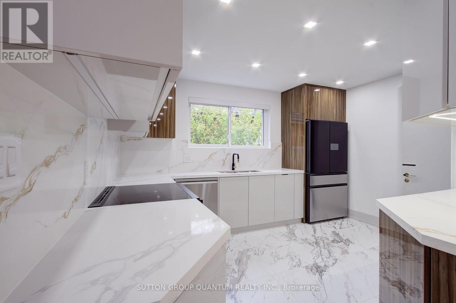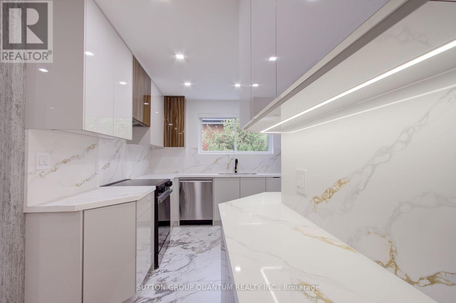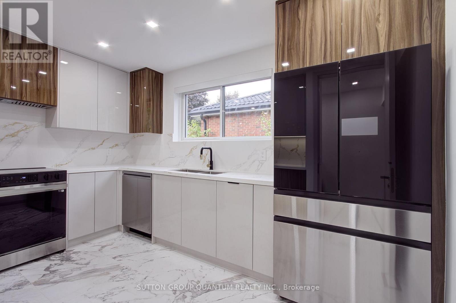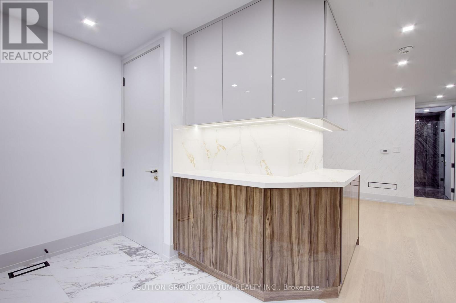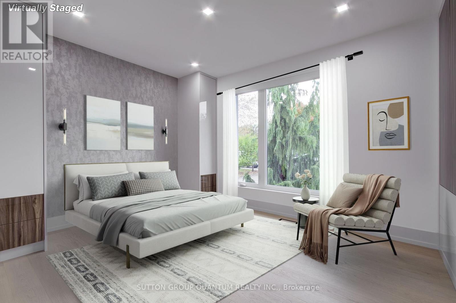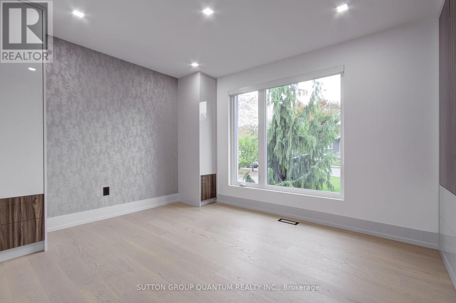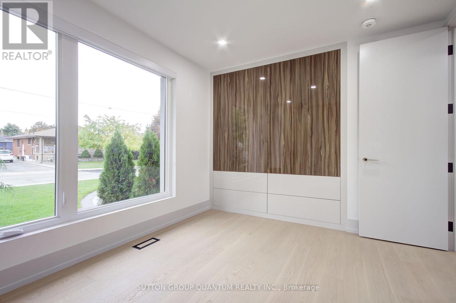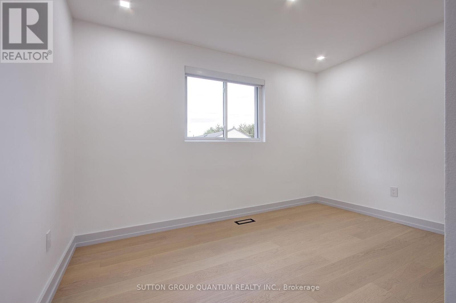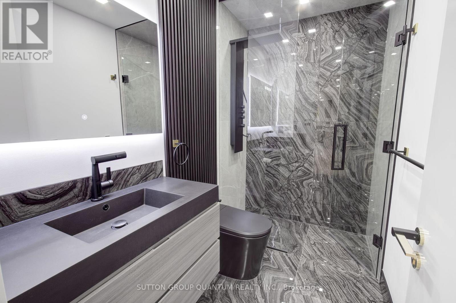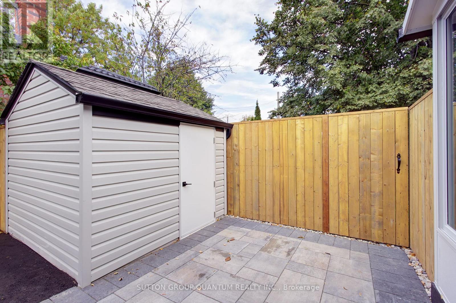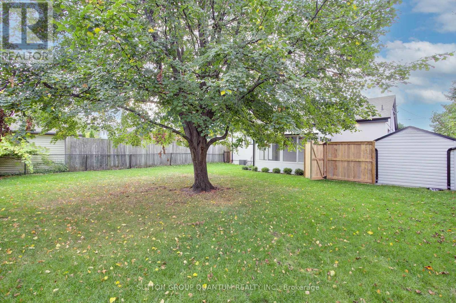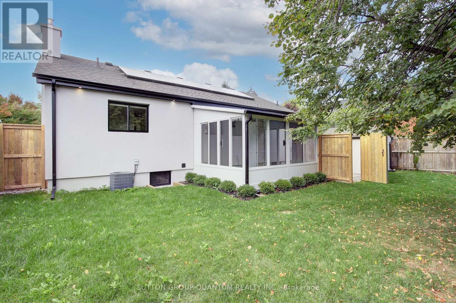Upper Unit - 95 South Bend Road E Hamilton, Ontario L9A 2B3
$2,500 Monthly
Discover this fully renovated 2-bedroom, 1-bathroom main-level home in Hamilton's desirable Balfour neighbourhood. Every detail has been thoughtfully designed - from the custom built-ins and modern lighting to the chef-inspired kitchen with quartz countertops, stainless-steel finishes, and all brand-new appliances with an in-home washer/dryer included. The living room features a striking herringbone accent design and high-quality laminate flooring in a rich, contemporary tone, creating a perfect blend of comfort and style. Situated in the Balfour area, known for its balanced lifestyle, this home offers easy access to parks, schools, shops, and banks - all within walking distance. Enjoy the charm of a mature community with modern upgrades throughout. Don't miss this opportunity to make it yours.!! Option to lease the entire home is also available, including a fully renovated lower-level 2-bedroom, 1-bathroom unit - perfect for extended family or additional living space. Utilities are extra. (id:60365)
Property Details
| MLS® Number | X12475873 |
| Property Type | Single Family |
| Community Name | Balfour |
| AmenitiesNearBy | Public Transit, Place Of Worship, Park, Hospital, Schools |
| Features | Lighting, Carpet Free |
| ParkingSpaceTotal | 2 |
| Structure | Shed |
Building
| BathroomTotal | 1 |
| BedroomsAboveGround | 1 |
| BedroomsTotal | 1 |
| Age | 51 To 99 Years |
| ArchitecturalStyle | Bungalow |
| BasementDevelopment | Finished |
| BasementType | N/a (finished) |
| ConstructionStyleAttachment | Detached |
| CoolingType | Central Air Conditioning |
| ExteriorFinish | Stucco |
| FireProtection | Controlled Entry, Smoke Detectors |
| FlooringType | Laminate |
| FoundationType | Unknown |
| StoriesTotal | 1 |
| SizeInterior | 700 - 1100 Sqft |
| Type | House |
| UtilityWater | Municipal Water |
Parking
| No Garage |
Land
| Acreage | No |
| FenceType | Fully Fenced, Fenced Yard |
| LandAmenities | Public Transit, Place Of Worship, Park, Hospital, Schools |
| LandscapeFeatures | Landscaped |
| Sewer | Sanitary Sewer |
| SizeIrregular | 51.7 X 109 Acre |
| SizeTotalText | 51.7 X 109 Acre |
Rooms
| Level | Type | Length | Width | Dimensions |
|---|---|---|---|---|
| Main Level | Foyer | 6.1 m | 10 m | 6.1 m x 10 m |
| Main Level | Living Room | 16.1 m | 10.6 m | 16.1 m x 10.6 m |
| Main Level | Kitchen | 13.6 m | 13 m | 13.6 m x 13 m |
| Main Level | Dining Room | 10.4 m | 14.1 m | 10.4 m x 14.1 m |
| Main Level | Bedroom | 12.1 m | 10.1 m | 12.1 m x 10.1 m |
| Main Level | Bathroom | 8.7 m | 5.2 m | 8.7 m x 5.2 m |
| Main Level | Primary Bedroom | 13.8 m | 9.7 m | 13.8 m x 9.7 m |
Utilities
| Cable | Available |
| Electricity | Available |
| Sewer | Available |
https://www.realtor.ca/real-estate/29019245/upper-unit-95-south-bend-road-e-hamilton-balfour-balfour
Ky Joseph
Salesperson
1673b Lakeshore Rd.w., Lower Levl
Mississauga, Ontario L5J 1J4
Franca Collia
Salesperson
1673b Lakeshore Rd.w., Lower Levl
Mississauga, Ontario L5J 1J4
Angela Zezza
Salesperson
1673b Lakeshore Rd.w., Lower Levl
Mississauga, Ontario L5J 1J4

