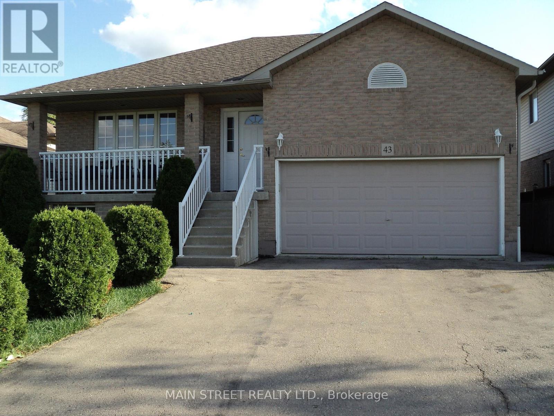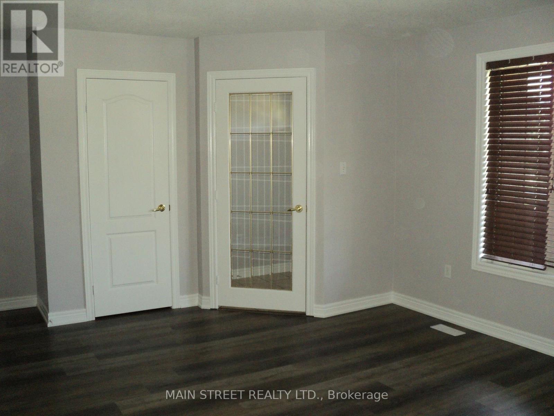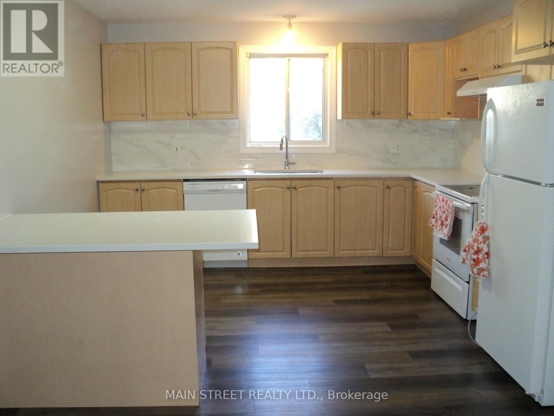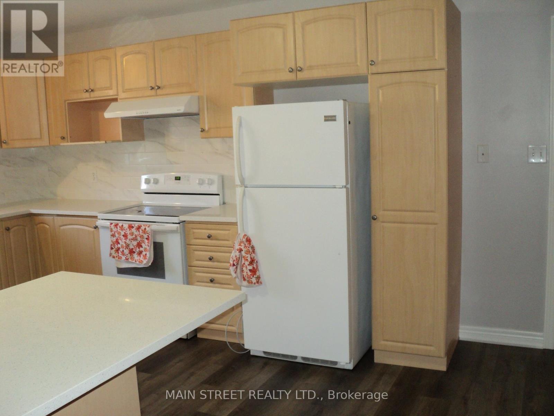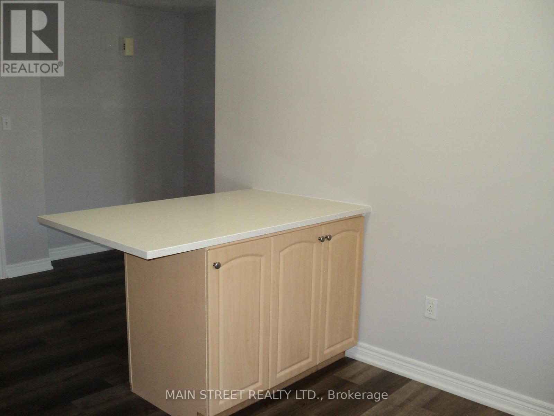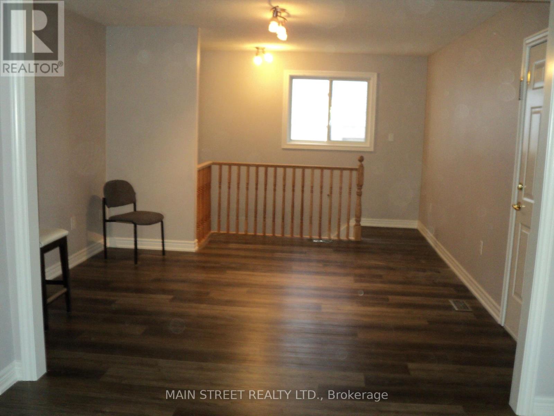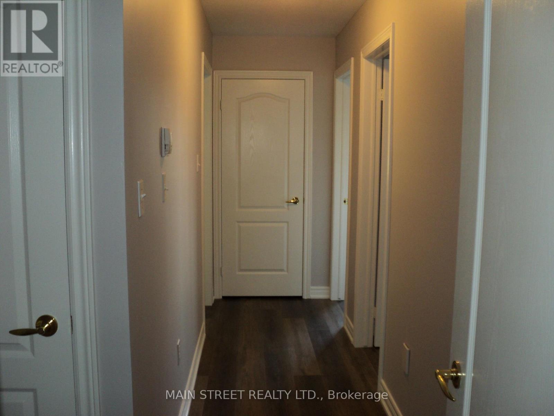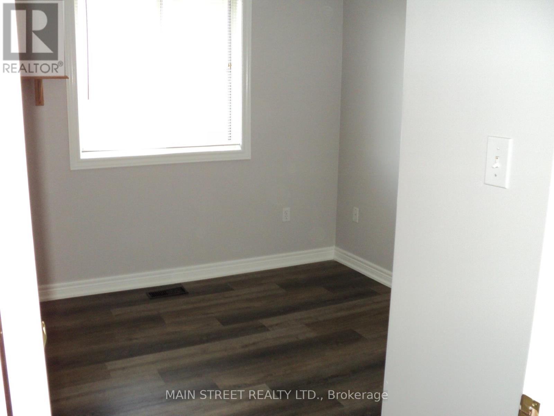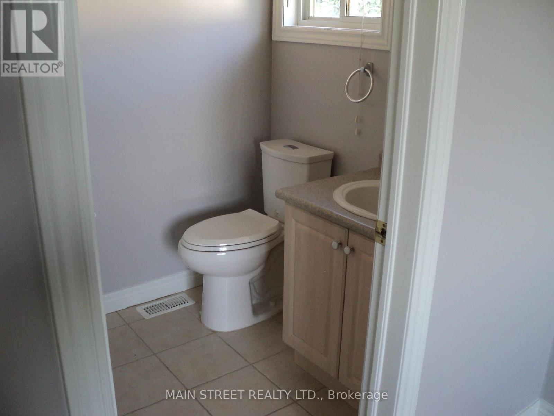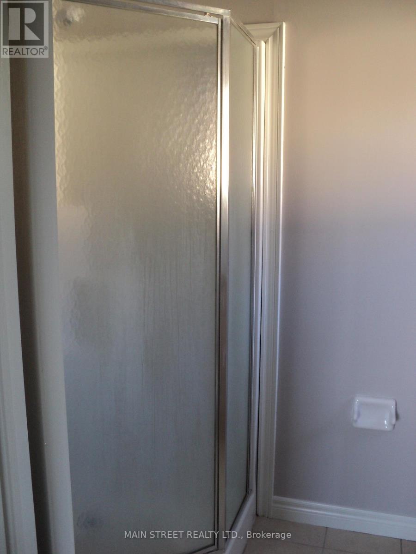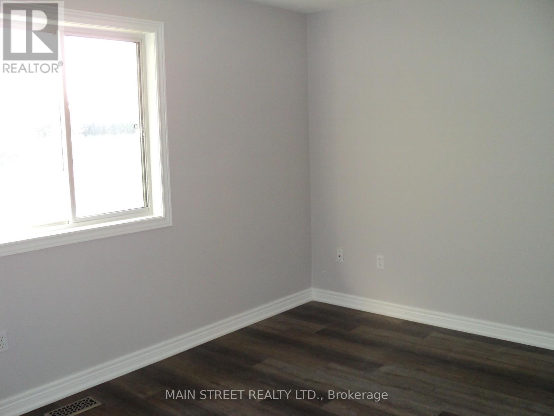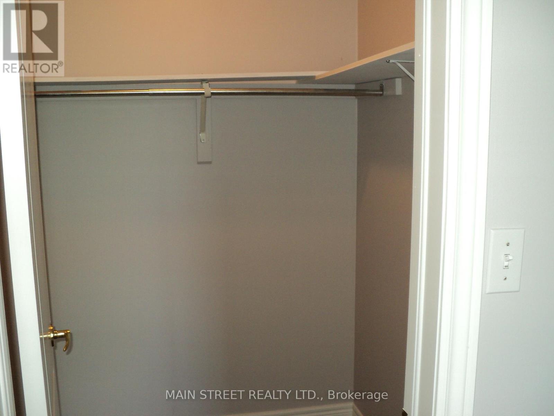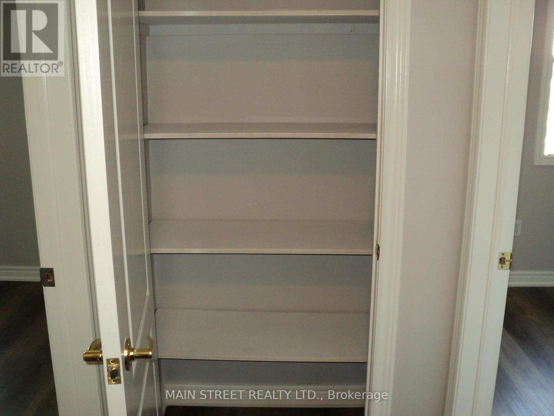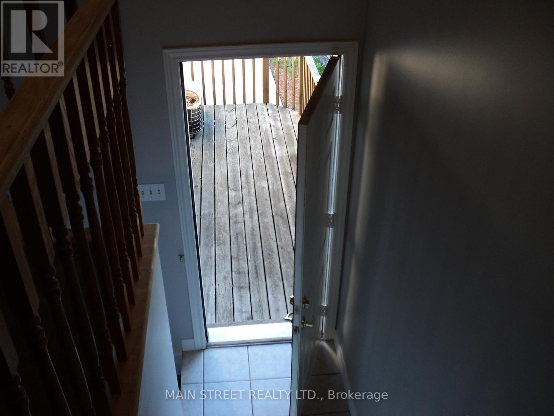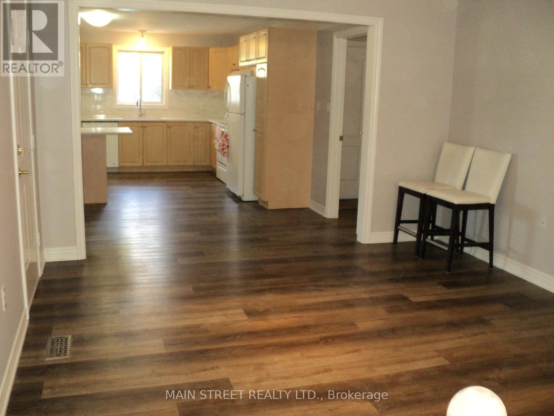Upper Unit - 43 Spitfire Drive Hamilton, Ontario L0R 1W0
3 Bedroom
2 Bathroom
1100 - 1500 sqft
Raised Bungalow
Central Air Conditioning
Forced Air
$2,500 Monthly
Short Term Rentals Considered. 60% Hydro, Heat & Water paid by the tenant. LA is also the Landlord (id:60365)
Property Details
| MLS® Number | X12404626 |
| Property Type | Single Family |
| Community Name | Mount Hope |
| AmenitiesNearBy | Place Of Worship, Public Transit, Schools |
| Features | Level Lot |
| ParkingSpaceTotal | 2 |
Building
| BathroomTotal | 2 |
| BedroomsAboveGround | 3 |
| BedroomsTotal | 3 |
| Appliances | Dryer, Stove, Washer, Refrigerator |
| ArchitecturalStyle | Raised Bungalow |
| BasementType | None |
| ConstructionStyleAttachment | Detached |
| CoolingType | Central Air Conditioning |
| ExteriorFinish | Brick, Vinyl Siding |
| FlooringType | Laminate, Tile |
| FoundationType | Poured Concrete |
| HeatingFuel | Natural Gas |
| HeatingType | Forced Air |
| StoriesTotal | 1 |
| SizeInterior | 1100 - 1500 Sqft |
| Type | House |
| UtilityWater | Municipal Water |
Parking
| Attached Garage | |
| No Garage |
Land
| Acreage | No |
| FenceType | Fenced Yard |
| LandAmenities | Place Of Worship, Public Transit, Schools |
| Sewer | Sanitary Sewer |
| SizeDepth | 111 Ft |
| SizeFrontage | 49 Ft |
| SizeIrregular | 49 X 111 Ft |
| SizeTotalText | 49 X 111 Ft|under 1/2 Acre |
Rooms
| Level | Type | Length | Width | Dimensions |
|---|---|---|---|---|
| Main Level | Living Room | 4.3 m | 3.9 m | 4.3 m x 3.9 m |
| Main Level | Dining Room | 4 m | 2.75 m | 4 m x 2.75 m |
| Main Level | Kitchen | 4.43 m | 3.8 m | 4.43 m x 3.8 m |
| Main Level | Primary Bedroom | 4.4 m | 3.3 m | 4.4 m x 3.3 m |
| Main Level | Bedroom 2 | 3 m | 3 m | 3 m x 3 m |
| Main Level | Bedroom 3 | 3 m | 2.75 m | 3 m x 2.75 m |
| Main Level | Bathroom | 3.5 m | 1.65 m | 3.5 m x 1.65 m |
| Main Level | Bathroom | 2.5 m | 1.65 m | 2.5 m x 1.65 m |
Kannan Shanmugathasan
Salesperson
Main Street Realty Ltd.
150 Main Street S.
Newmarket, Ontario L3Y 3Z1
150 Main Street S.
Newmarket, Ontario L3Y 3Z1

