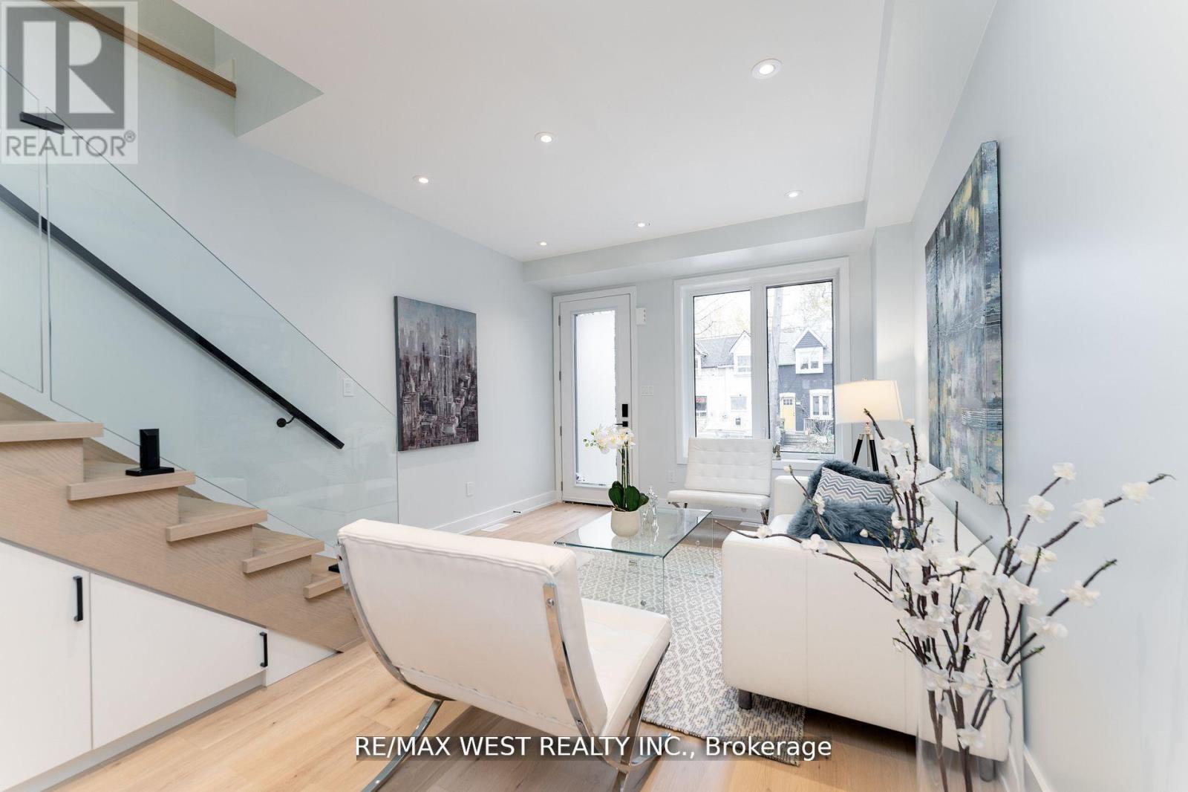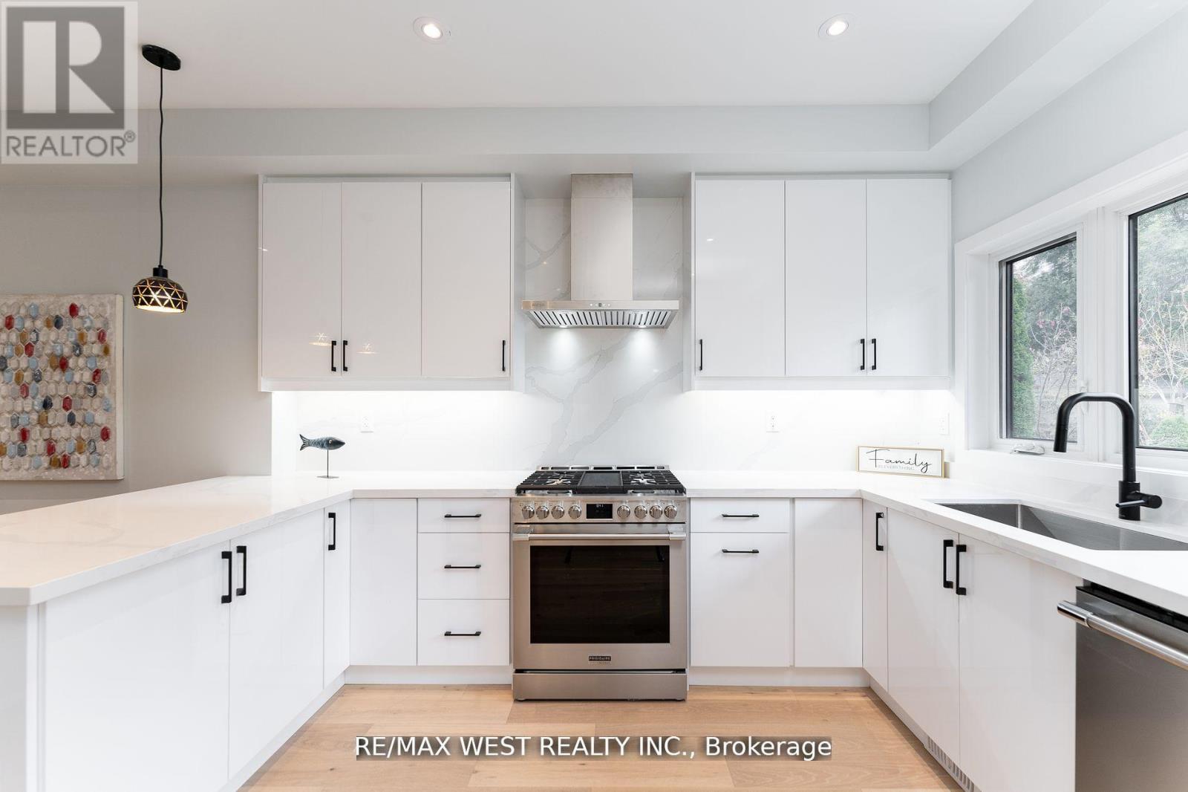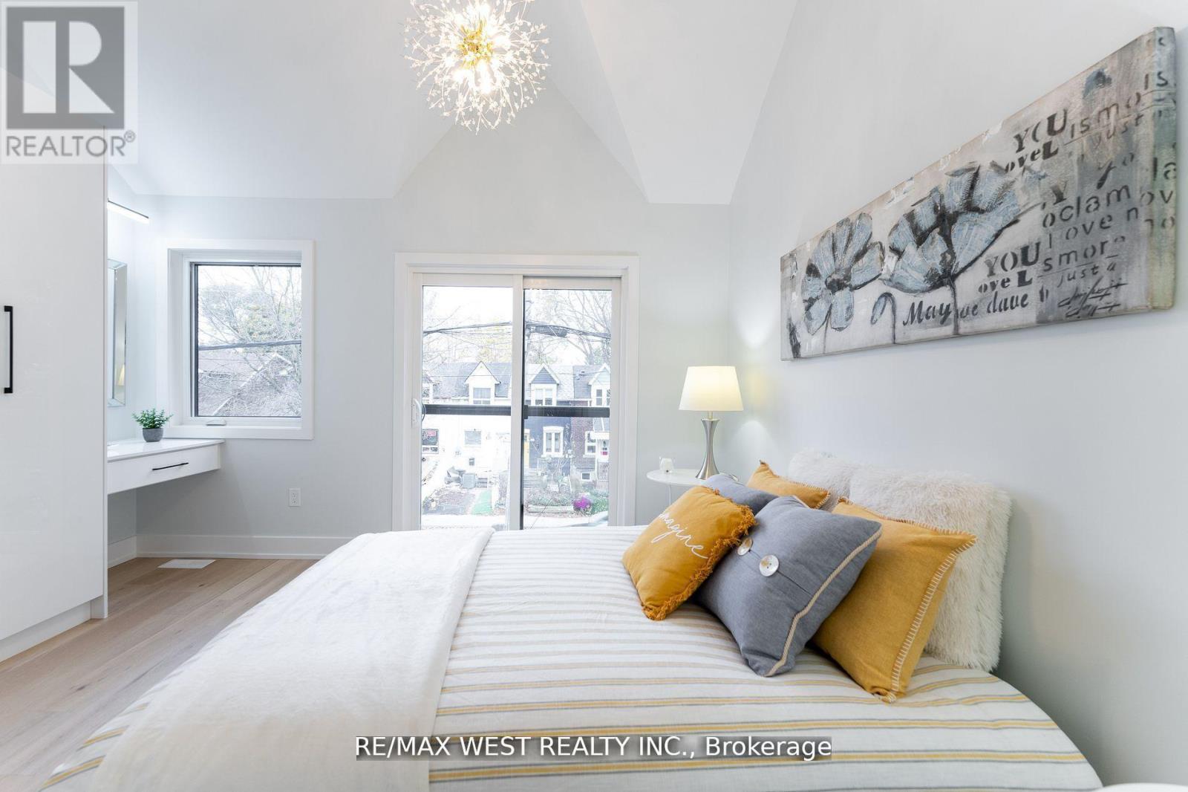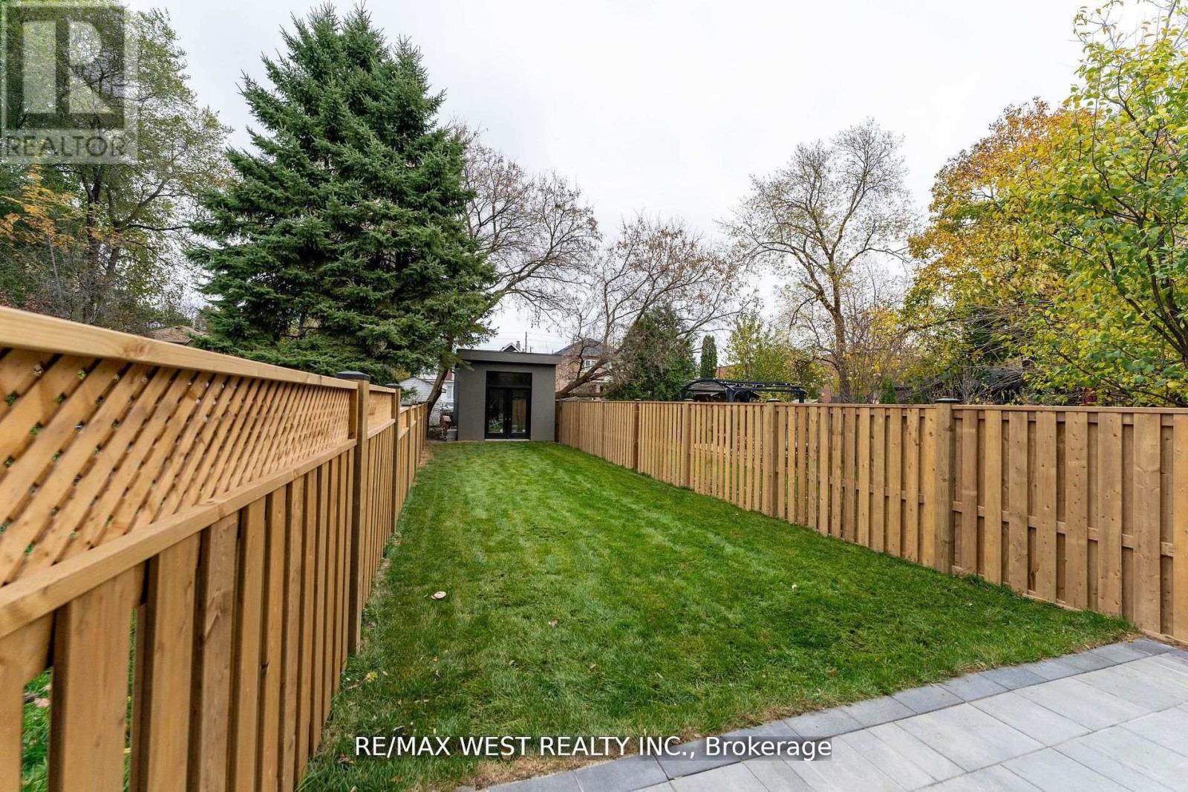Upper Unit - 411 Main Street Toronto, Ontario M4C 4X2
3 Bedroom
3 Bathroom
1100 - 1500 sqft
Central Air Conditioning
Forced Air
$3,500 Monthly
**Modern custom architecturally designed with permits**Legal Duplex**Bright and Airy, openconcept main floor, gourmet kitchen** 9ft ceilings on main floor, 8ft ceiling onon secondfloor**b/i desk and storage on second flor hallway**Primary bedroom with 3pc ensuite, Juliettebalcony, cathedral ceiling and b/i vanity**2nd floor laundry**Glass railings** (id:60365)
Property Details
| MLS® Number | E12123777 |
| Property Type | Single Family |
| Community Name | Woodbine-Lumsden |
| Features | In Suite Laundry |
Building
| BathroomTotal | 3 |
| BedroomsAboveGround | 3 |
| BedroomsTotal | 3 |
| Age | 0 To 5 Years |
| Appliances | Dishwasher, Dryer, Hood Fan, Stove, Washer, Refrigerator |
| BasementFeatures | Apartment In Basement |
| BasementType | N/a |
| ConstructionStyleAttachment | Detached |
| CoolingType | Central Air Conditioning |
| ExteriorFinish | Stucco |
| FlooringType | Hardwood |
| HalfBathTotal | 1 |
| HeatingFuel | Natural Gas |
| HeatingType | Forced Air |
| StoriesTotal | 2 |
| SizeInterior | 1100 - 1500 Sqft |
| Type | House |
| UtilityWater | Municipal Water |
Parking
| Detached Garage | |
| Garage |
Land
| Acreage | No |
| Sewer | Sanitary Sewer |
Rooms
| Level | Type | Length | Width | Dimensions |
|---|---|---|---|---|
| Second Level | Primary Bedroom | 3.95 m | 3.55 m | 3.95 m x 3.55 m |
| Second Level | Bedroom | 3.2 m | 3.02 m | 3.2 m x 3.02 m |
| Second Level | Bedroom | 2.12 m | 2.45 m | 2.12 m x 2.45 m |
| Main Level | Living Room | 3.56 m | 4.67 m | 3.56 m x 4.67 m |
| Main Level | Dining Room | 2.59 m | 3.16 m | 2.59 m x 3.16 m |
| Main Level | Kitchen | 3.88 m | 4.4 m | 3.88 m x 4.4 m |
Neri Vidaurre
Salesperson
RE/MAX West Realty Inc.
1678 Bloor St., West
Toronto, Ontario M6P 1A9
1678 Bloor St., West
Toronto, Ontario M6P 1A9
Anto Keledjian
Salesperson
RE/MAX West Realty Inc.
1678 Bloor St., West
Toronto, Ontario M6P 1A9
1678 Bloor St., West
Toronto, Ontario M6P 1A9





























