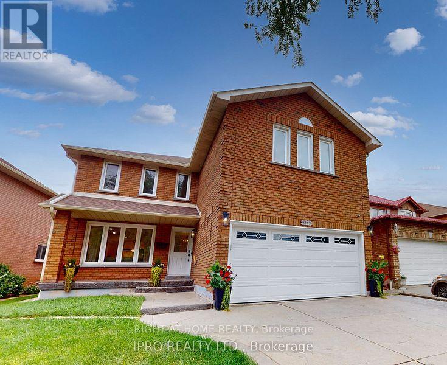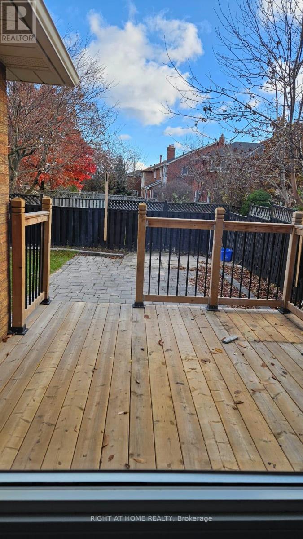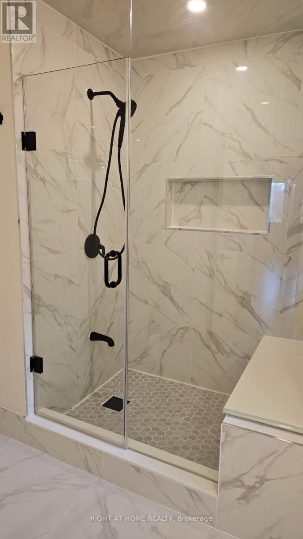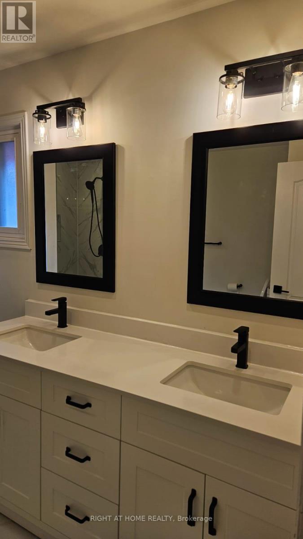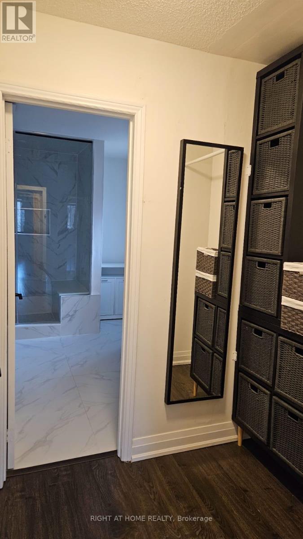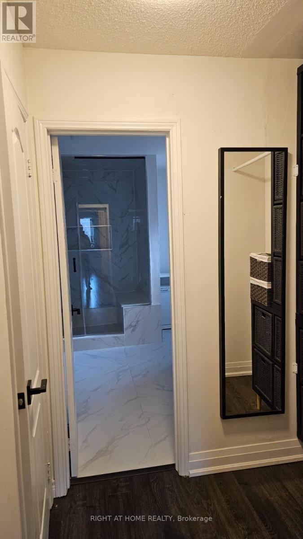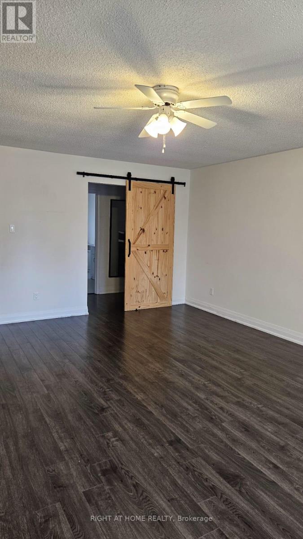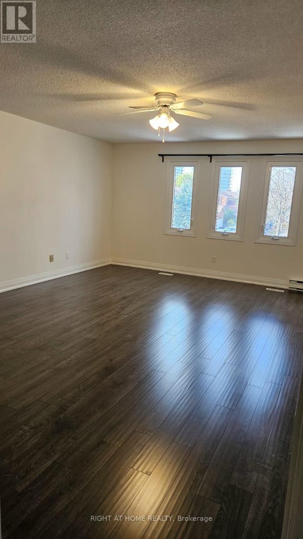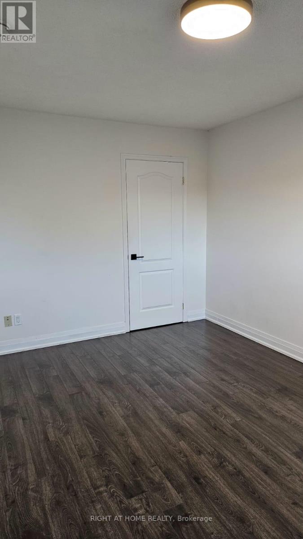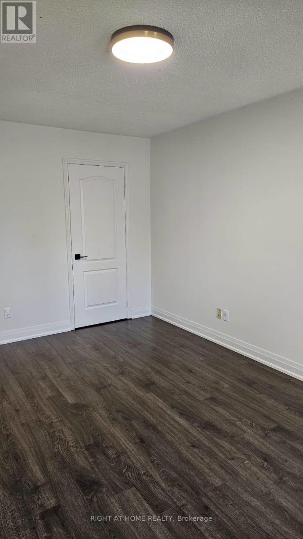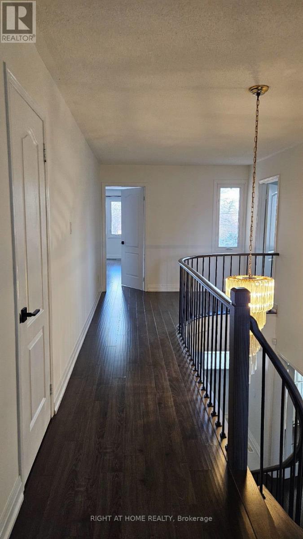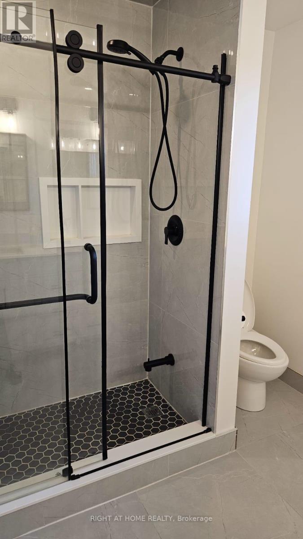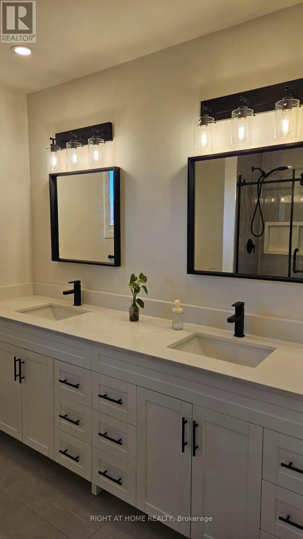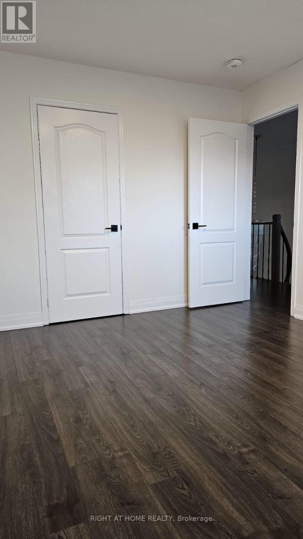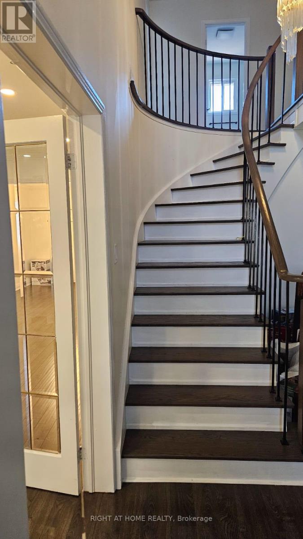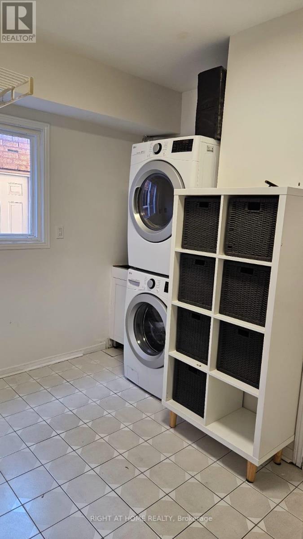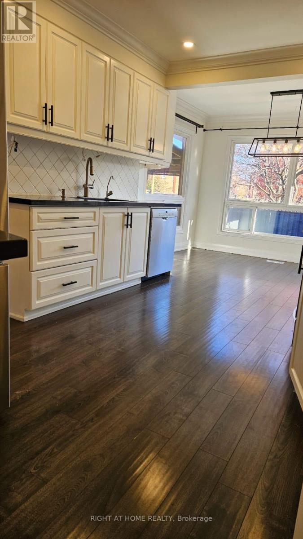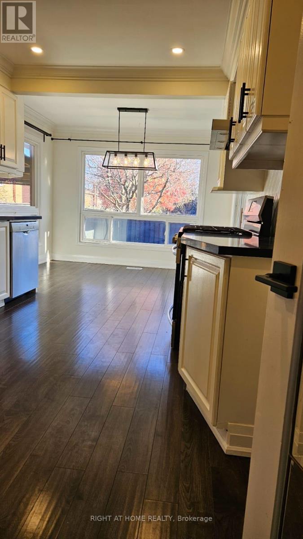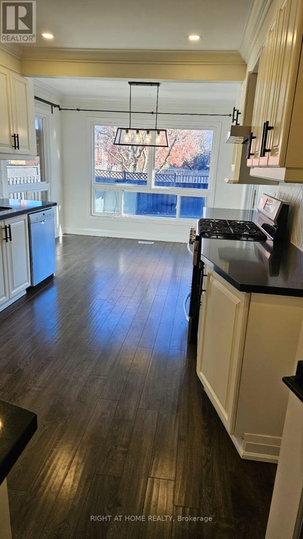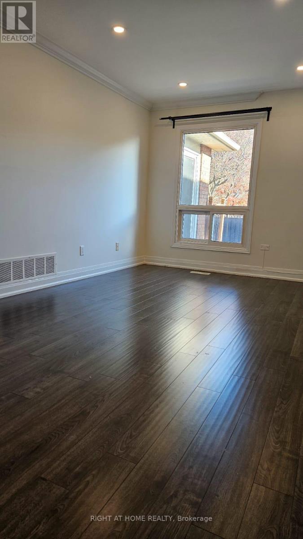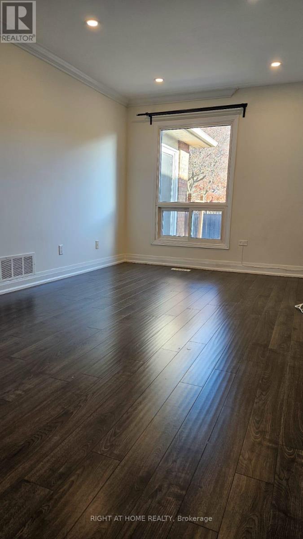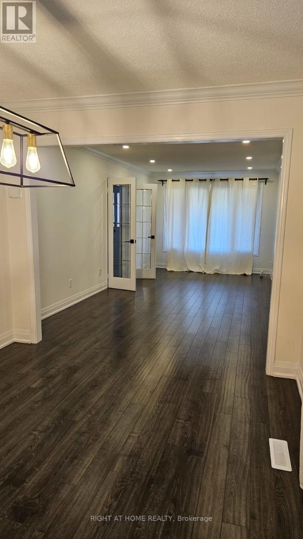Upper Levels - 2330 Credit Valley Road Mississauga, Ontario L5M 4C9
4 Bedroom
3 Bathroom
2500 - 3000 sqft
Central Air Conditioning
Forced Air
$4,750 Monthly
Bright, spacious home, appx 2800 sq ft, with 4 spacious bedrooms, neat and clean home .. recently renovated bathrooms . Great family oriented area, close to hwys and good school district.. Available for lease on an immediate basis. complete equifax credit check required, pay stubbs, employment letter, rental application. Landlord reserves the right to do their own due deligence and verfication of documentation. (id:60365)
Property Details
| MLS® Number | W12552824 |
| Property Type | Single Family |
| Community Name | Central Erin Mills |
| EquipmentType | Water Heater |
| ParkingSpaceTotal | 4 |
| RentalEquipmentType | Water Heater |
Building
| BathroomTotal | 3 |
| BedroomsAboveGround | 4 |
| BedroomsTotal | 4 |
| BasementType | None |
| ConstructionStyleAttachment | Detached |
| CoolingType | Central Air Conditioning |
| ExteriorFinish | Brick |
| FlooringType | Laminate |
| FoundationType | Concrete |
| HalfBathTotal | 1 |
| HeatingFuel | Natural Gas |
| HeatingType | Forced Air |
| StoriesTotal | 2 |
| SizeInterior | 2500 - 3000 Sqft |
| Type | House |
| UtilityWater | Municipal Water |
Parking
| Attached Garage | |
| Garage |
Land
| Acreage | No |
| Sewer | Sanitary Sewer |
| SizeDepth | 115 Ft ,6 In |
| SizeFrontage | 45 Ft ,6 In |
| SizeIrregular | 45.5 X 115.5 Ft |
| SizeTotalText | 45.5 X 115.5 Ft |
Rooms
| Level | Type | Length | Width | Dimensions |
|---|---|---|---|---|
| Second Level | Primary Bedroom | 5.9 m | 4.88 m | 5.9 m x 4.88 m |
| Second Level | Bedroom 2 | 4.88 m | 3.17 m | 4.88 m x 3.17 m |
| Second Level | Bedroom 3 | 4.57 m | 3.18 m | 4.57 m x 3.18 m |
| Second Level | Bedroom 4 | 4.28 m | 3.11 m | 4.28 m x 3.11 m |
| Main Level | Living Room | 5.8 m | 3.1 m | 5.8 m x 3.1 m |
| Main Level | Dining Room | 4.28 m | 2.88 m | 4.28 m x 2.88 m |
| Main Level | Kitchen | 3.2 m | 2.88 m | 3.2 m x 2.88 m |
Selvin Jude Concessio
Salesperson
Right At Home Realty
480 Eglinton Ave West #30, 106498
Mississauga, Ontario L5R 0G2
480 Eglinton Ave West #30, 106498
Mississauga, Ontario L5R 0G2

