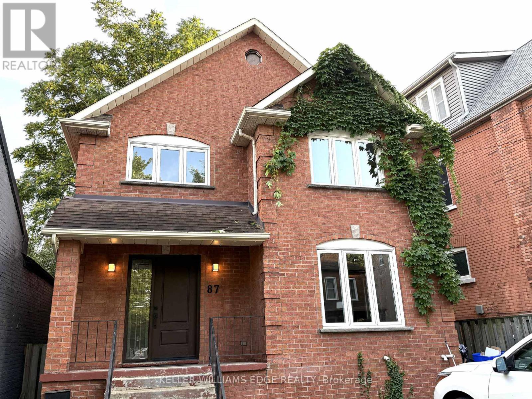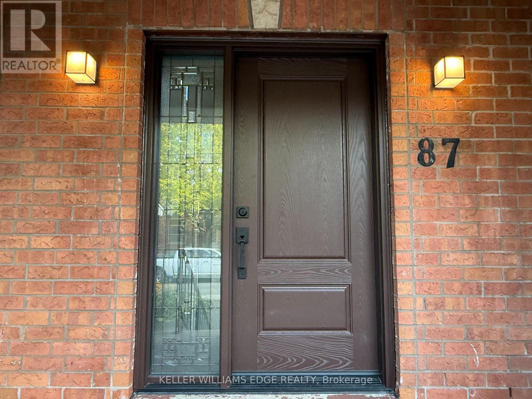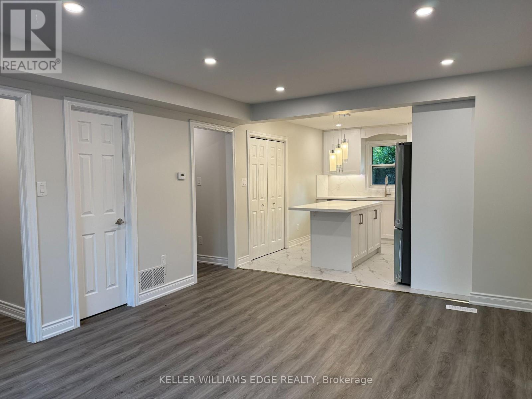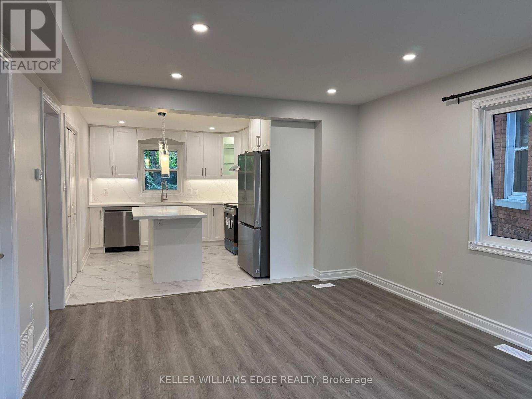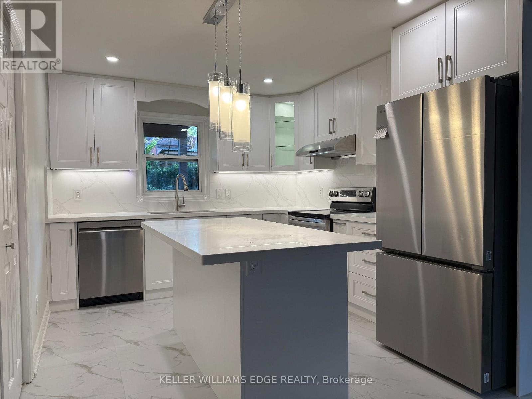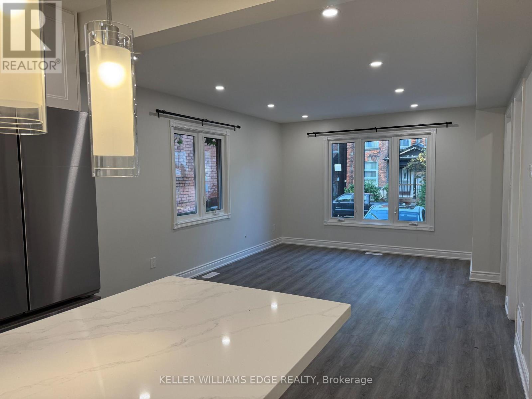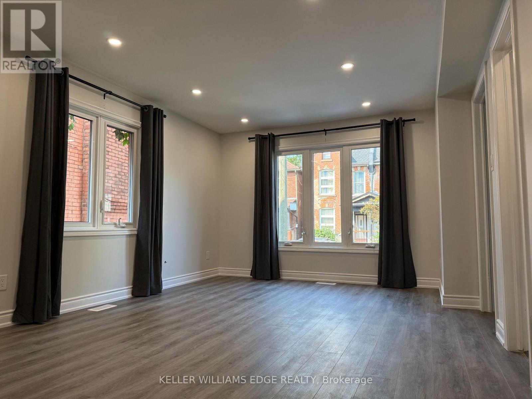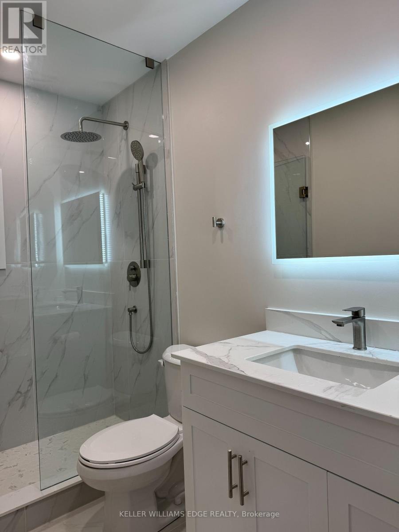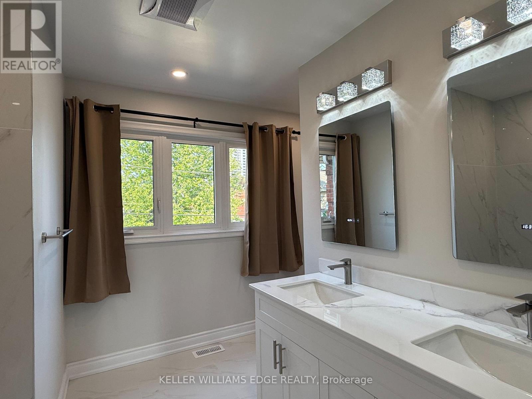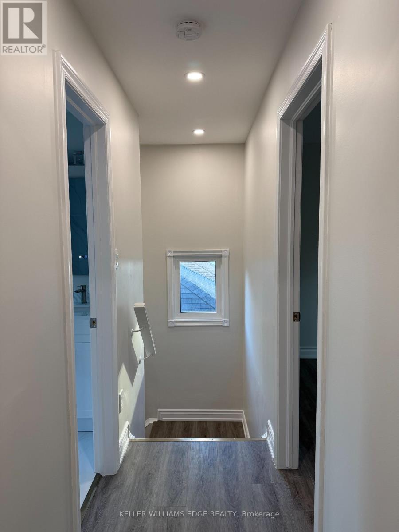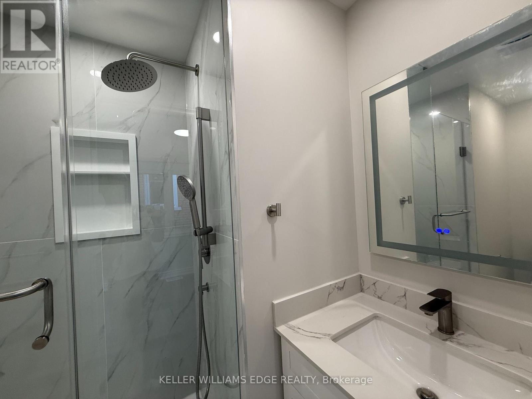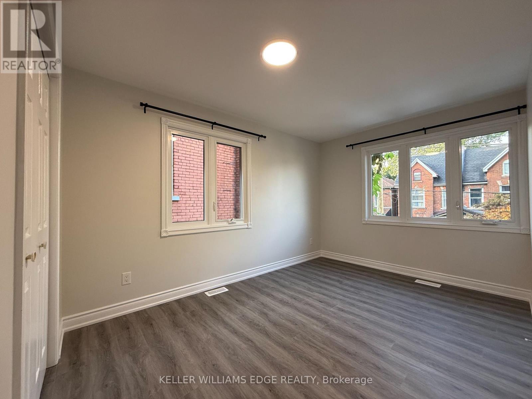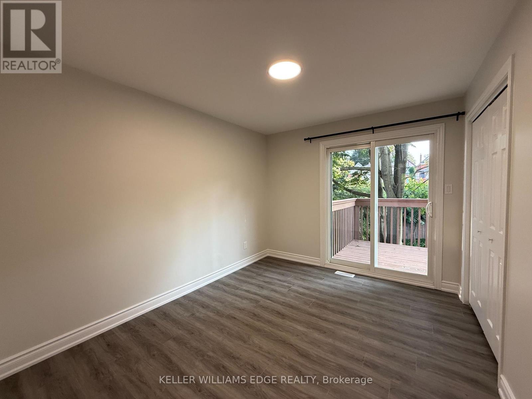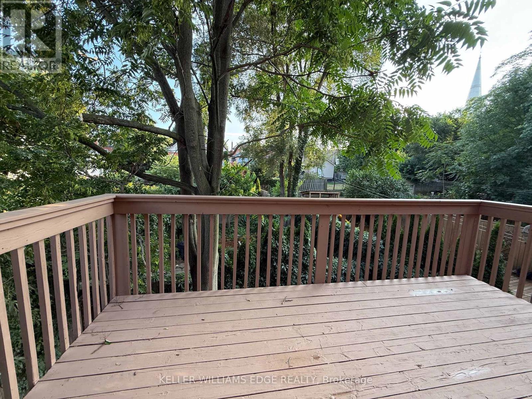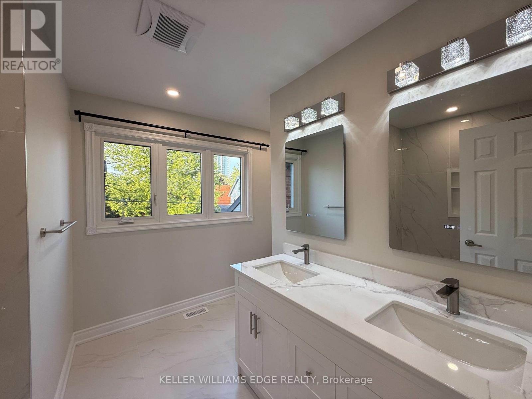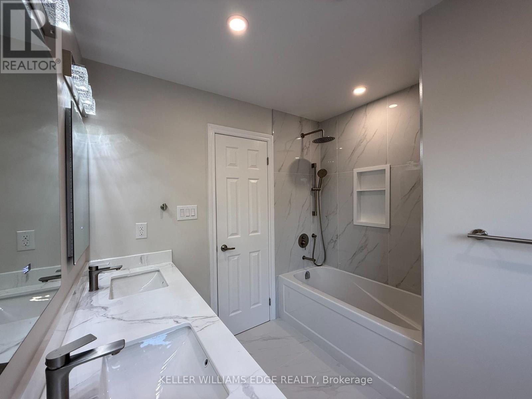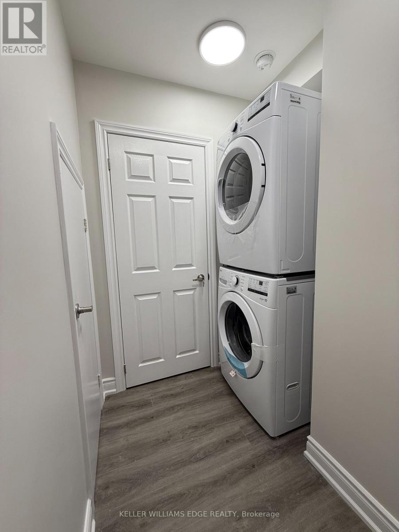Upper Level: 87 Peter Street Hamilton, Ontario L8R 1T5
$2,800 Monthly
Beautifully renovated main and second floor for lease, available immediately! This spacious and welcoming home offers approximately 1,600 sq. ft. above grade, fully renovated from top to bottom with modern finishes and a bright, open layout. Designed for comfort and versatility, it features 4 bedrooms (main floor bedroom can serve as a dining room or home office) and 3 full bathrooms on the main and second floors, including a brand-new primary ensuite. The main kitchen boasts quartz counters, stainless steel appliances, and sleek modern cabinetry. Enjoy two large decks for outdoor entertaining, no rear neighbours, and two driveway parking spaces. Shared washer and dryer with basement tenant. Main-floor tenant responsible for 2/3 of utilities (heat, hydro, and water). Located minutes from downtown Hamilton, shopping, restaurants, parks, and transit. Ideal for a family or professionals. No student tenancies. (id:60365)
Property Details
| MLS® Number | X12474942 |
| Property Type | Single Family |
| Community Name | Strathcona |
| AmenitiesNearBy | Schools, Hospital, Park |
| CommunityFeatures | Community Centre |
| EquipmentType | Water Heater |
| Features | Irregular Lot Size, Carpet Free, In-law Suite |
| ParkingSpaceTotal | 2 |
| RentalEquipmentType | Water Heater |
Building
| BathroomTotal | 3 |
| BedroomsAboveGround | 3 |
| BedroomsBelowGround | 1 |
| BedroomsTotal | 4 |
| Age | 31 To 50 Years |
| Appliances | Dishwasher, Dryer, Stove, Washer, Window Coverings, Refrigerator |
| BasementDevelopment | Finished |
| BasementFeatures | Walk-up |
| BasementType | N/a (finished) |
| ConstructionStyleAttachment | Detached |
| CoolingType | Central Air Conditioning |
| ExteriorFinish | Brick |
| FoundationType | Poured Concrete |
| HalfBathTotal | 1 |
| HeatingFuel | Natural Gas |
| HeatingType | Forced Air |
| StoriesTotal | 2 |
| SizeInterior | 1500 - 2000 Sqft |
| Type | House |
| UtilityWater | Municipal Water |
Parking
| No Garage |
Land
| Acreage | No |
| LandAmenities | Schools, Hospital, Park |
| Sewer | Sanitary Sewer |
| SizeIrregular | 26.9 X 70 Acre |
| SizeTotalText | 26.9 X 70 Acre|under 1/2 Acre |
Rooms
| Level | Type | Length | Width | Dimensions |
|---|---|---|---|---|
| Second Level | Bedroom 2 | 3.15 m | 3.53 m | 3.15 m x 3.53 m |
| Second Level | Bedroom 3 | 2.9 m | 3.53 m | 2.9 m x 3.53 m |
| Second Level | Primary Bedroom | 3.99 m | 3.68 m | 3.99 m x 3.68 m |
| Second Level | Bathroom | Measurements not available | ||
| Second Level | Bathroom | Measurements not available | ||
| Basement | Laundry Room | Measurements not available | ||
| Main Level | Living Room | 3.68 m | 5.18 m | 3.68 m x 5.18 m |
| Main Level | Kitchen | 3.15 m | 3.66 m | 3.15 m x 3.66 m |
| Main Level | Dining Room | 2.87 m | 3.53 m | 2.87 m x 3.53 m |
| Main Level | Bathroom | Measurements not available |
Karen Paul
Salesperson
3185 Harvester Rd Unit 1a
Burlington, Ontario L7N 3N8
Justin Loncaric
Salesperson
3185 Harvester Rd Unit 1a
Burlington, Ontario L7N 3N8

