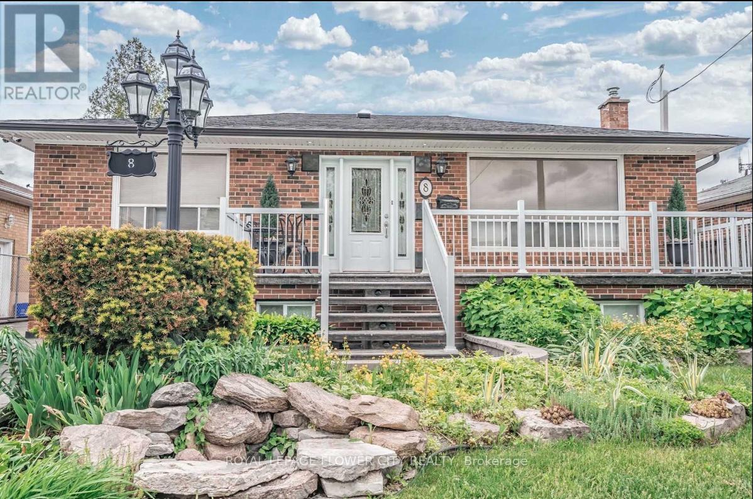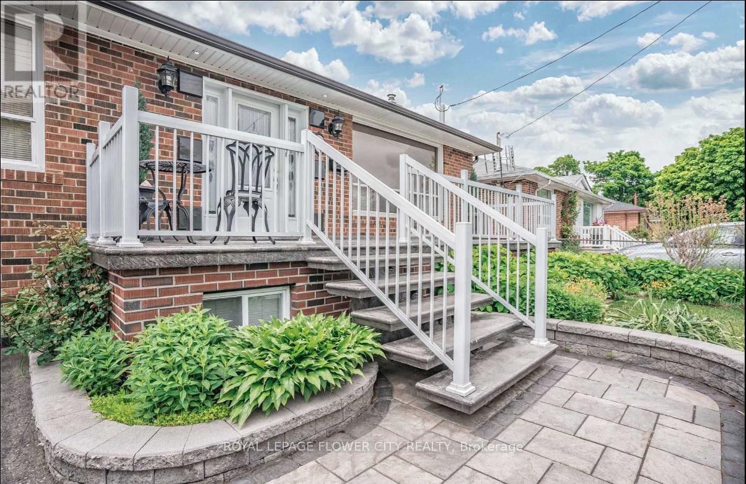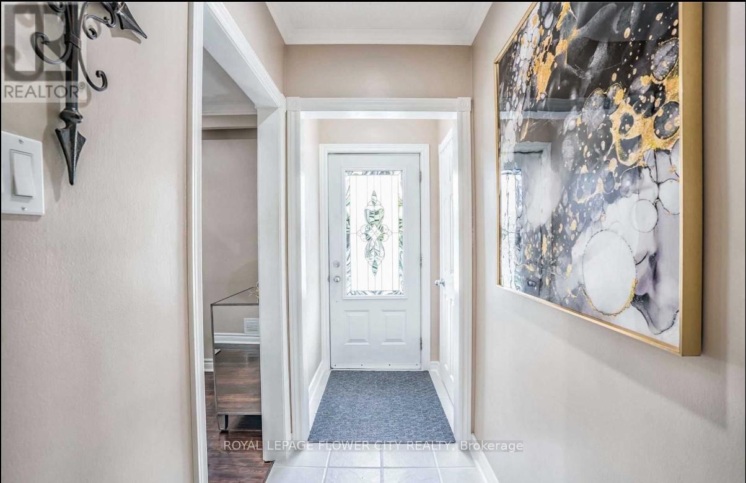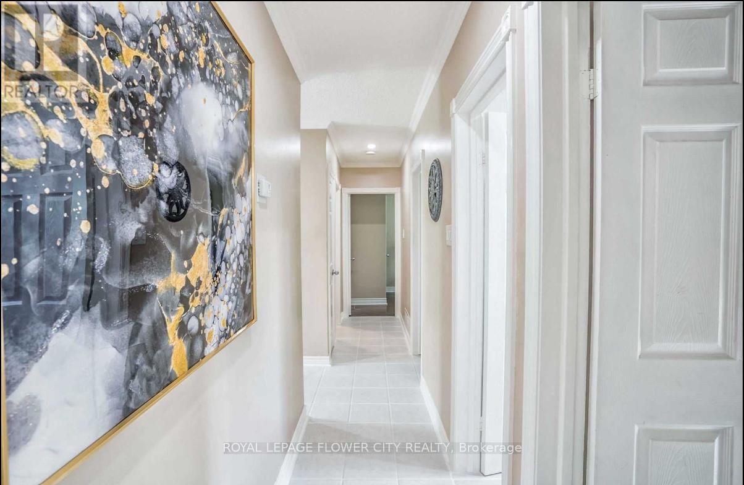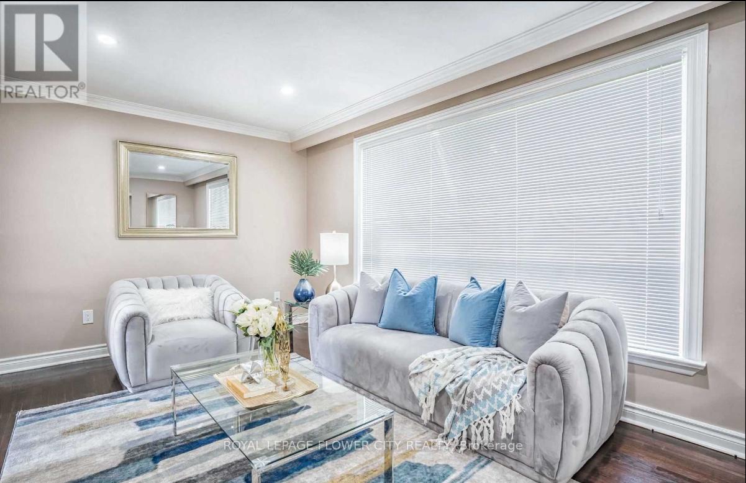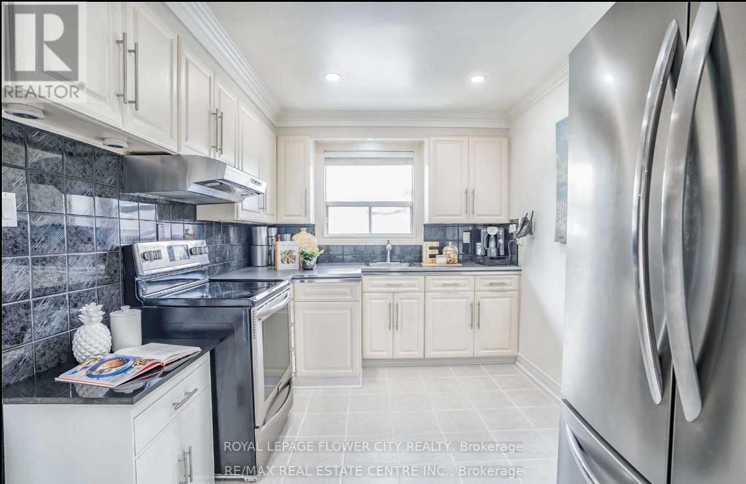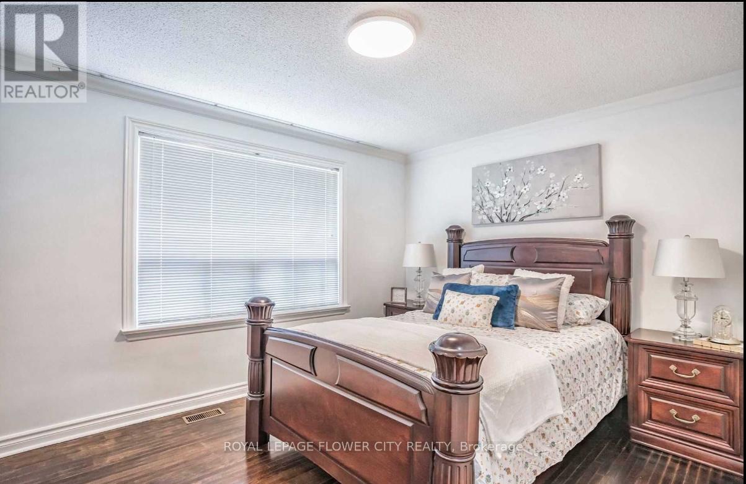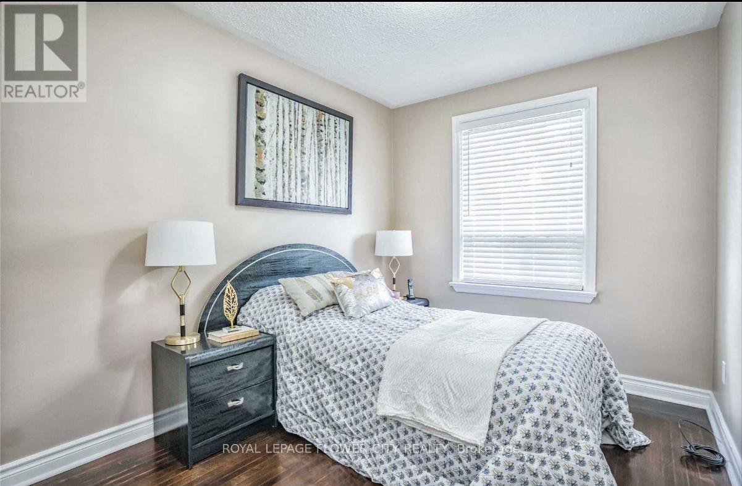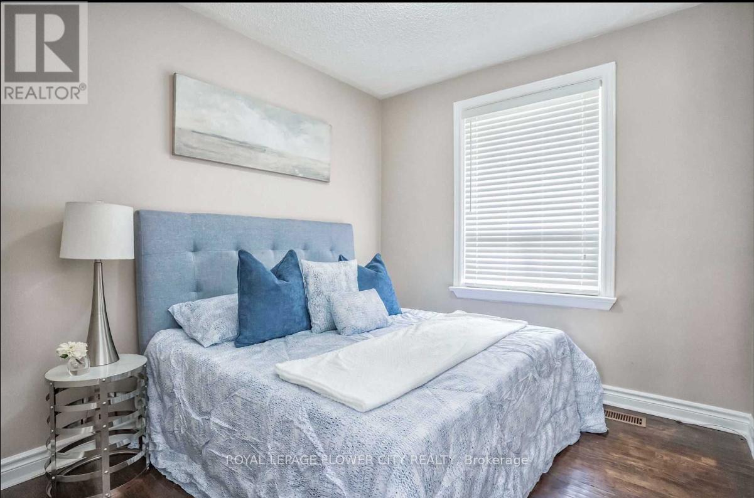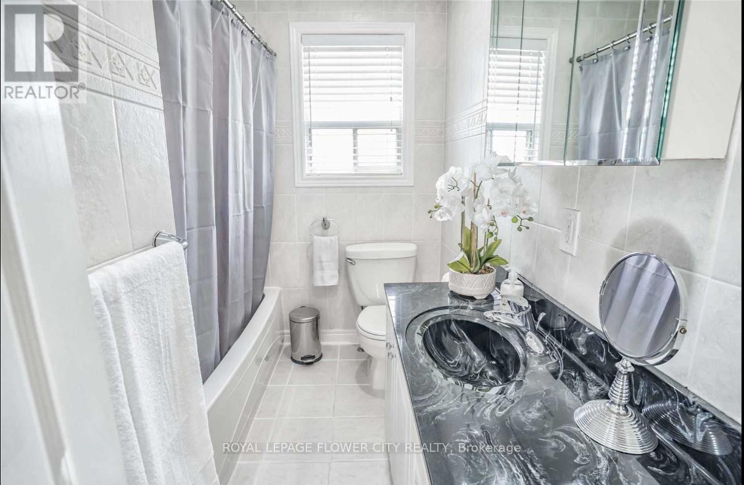Upper Level - 8 Mcculla Avenue Brampton, Ontario L6V 1L7
3 Bedroom
1 Bathroom
1100 - 1500 sqft
Raised Bungalow
Central Air Conditioning
Forced Air
$2,750 Monthly
This stunning 3-bedroom home is nestled on a beautifully landscaped lot in a quiet, family-friendly neighborhood. Offering a warm and inviting atmosphere, the property features spacious living areas and excellent curb appeal. Conveniently located close to schools, major highways, public transit, and shopping centers, it provides easy access to everything a family needs. The home includes parking for 3 to 4 vehicles, making it ideal for multi-car households. Tenants will be responsible for all of the utility costs. This is a perfect opportunity for those seeking comfort, convenience, and a great community. (id:60365)
Property Details
| MLS® Number | W12418540 |
| Property Type | Single Family |
| Community Name | Brampton North |
| Features | Carpet Free |
| ParkingSpaceTotal | 4 |
Building
| BathroomTotal | 1 |
| BedroomsAboveGround | 3 |
| BedroomsTotal | 3 |
| ArchitecturalStyle | Raised Bungalow |
| BasementFeatures | Separate Entrance |
| BasementType | N/a |
| ConstructionStyleAttachment | Detached |
| CoolingType | Central Air Conditioning |
| ExteriorFinish | Brick |
| FoundationType | Concrete |
| HeatingFuel | Natural Gas |
| HeatingType | Forced Air |
| StoriesTotal | 1 |
| SizeInterior | 1100 - 1500 Sqft |
| Type | House |
| UtilityWater | Municipal Water |
Parking
| Detached Garage | |
| Garage |
Land
| Acreage | No |
| Sewer | Sanitary Sewer |
Rooms
| Level | Type | Length | Width | Dimensions |
|---|---|---|---|---|
| Basement | Laundry Room | 3.02 m | 1.88 m | 3.02 m x 1.88 m |
| Main Level | Living Room | 5.18 m | 3.13 m | 5.18 m x 3.13 m |
| Main Level | Kitchen | 3.83 m | 2.68 m | 3.83 m x 2.68 m |
| Main Level | Primary Bedroom | 3.91 m | 3.16 m | 3.91 m x 3.16 m |
| Main Level | Bedroom 2 | 3.86 m | 2.48 m | 3.86 m x 2.48 m |
| Main Level | Bedroom 3 | 2.61 m | 2.81 m | 2.61 m x 2.81 m |
Santosh R Sanghrajka
Salesperson
Royal LePage Flower City Realty
10 Cottrelle Blvd #302
Brampton, Ontario L6S 0E2
10 Cottrelle Blvd #302
Brampton, Ontario L6S 0E2

