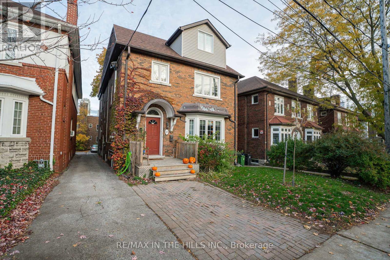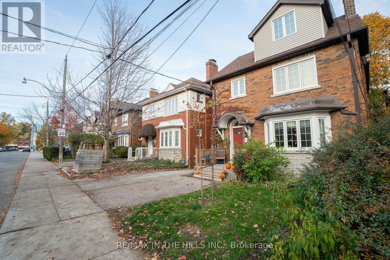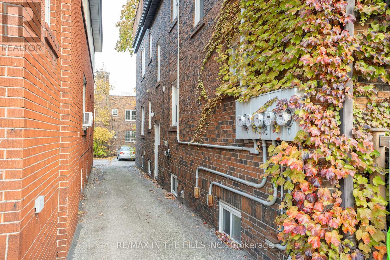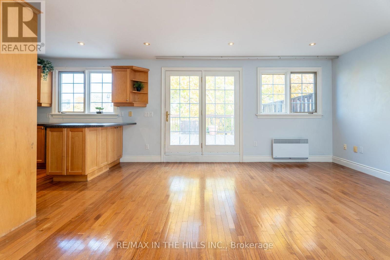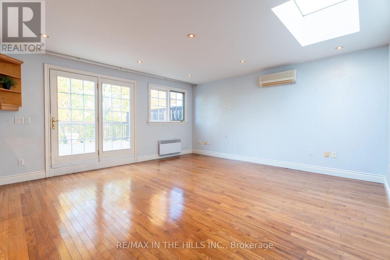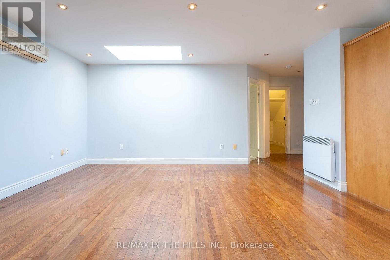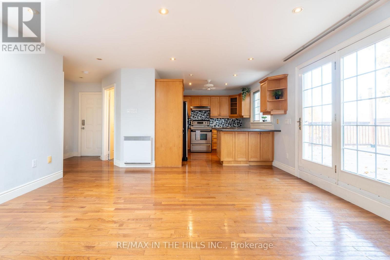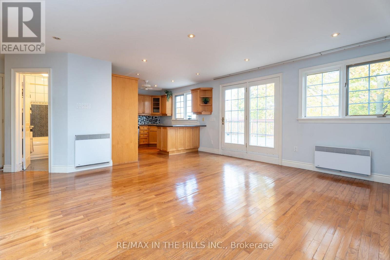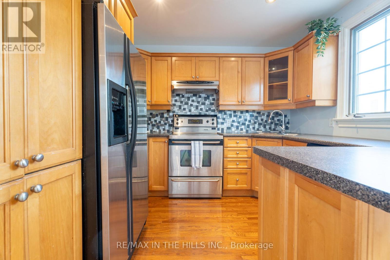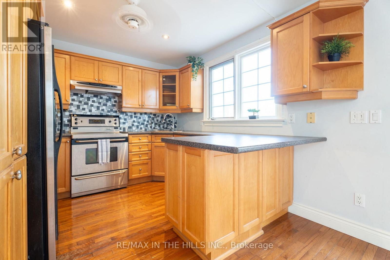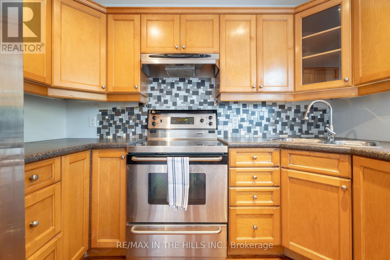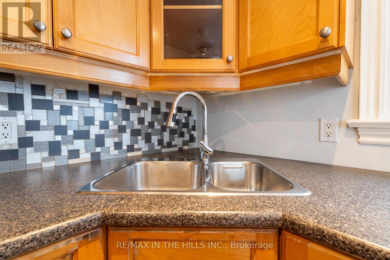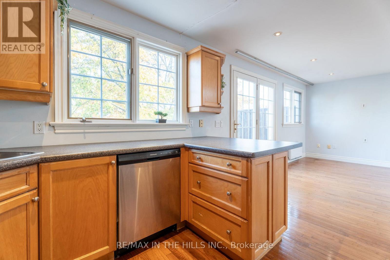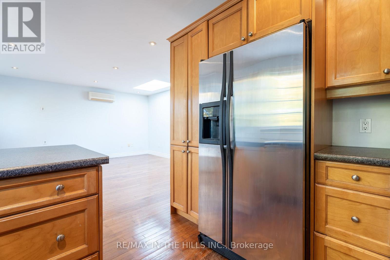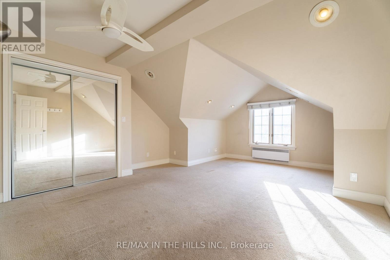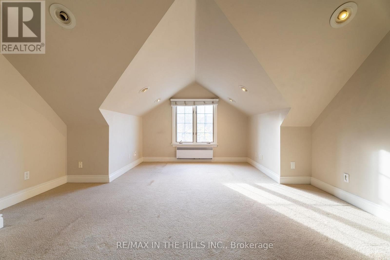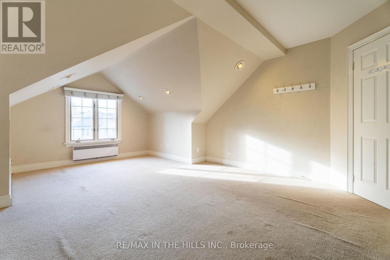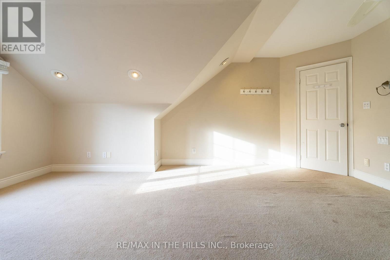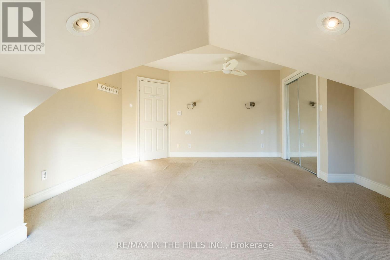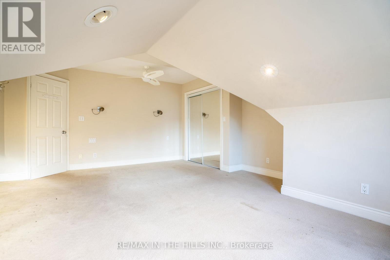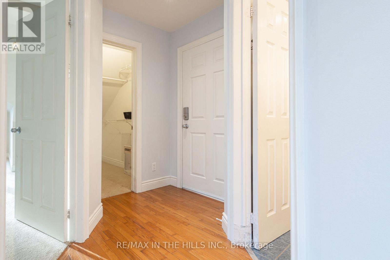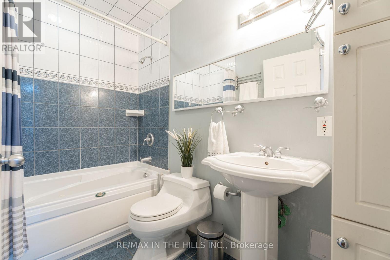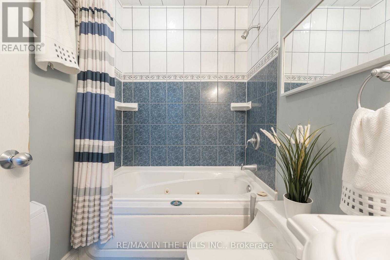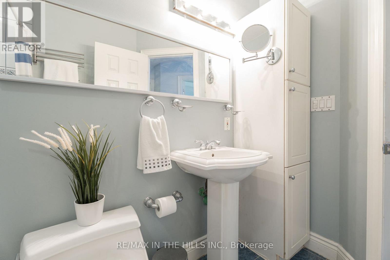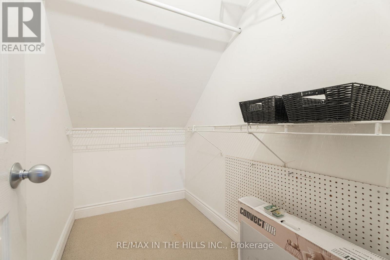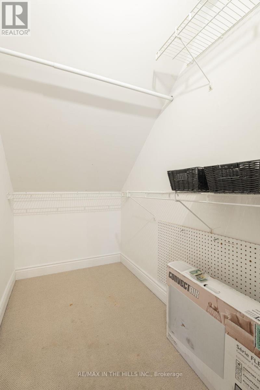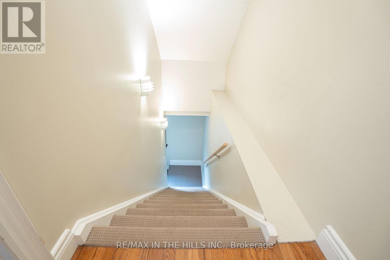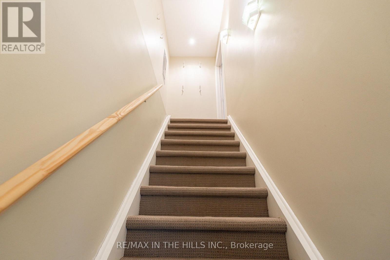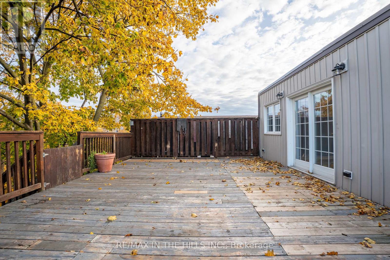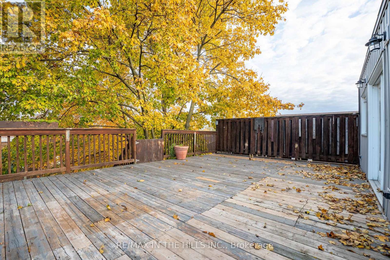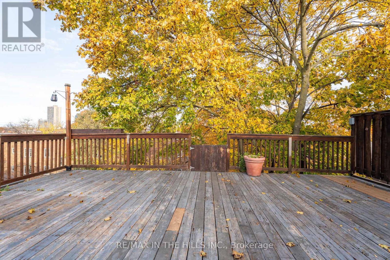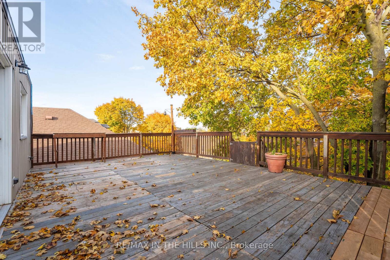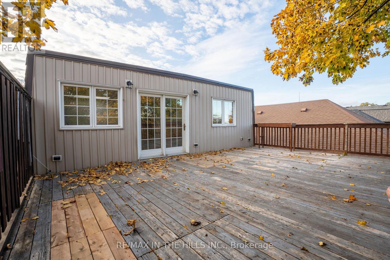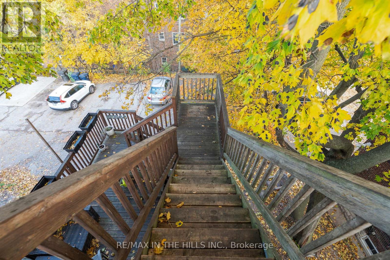Upper Level - 165 Highbourne Road Toronto, Ontario M5P 2J8
$2,400 Monthly
Discover this beautifully appointed upper-level suite in a distinguished two & a half-storey home, perfectly located in the heart of Chaplin Estates-one of Toronto's most coveted neighbourhoods. This bright and inviting one-bedroom residence features a four piece bath, hardwood floors, pot lights throughout, and a well-designed layout complemented by a versatile storage room beside the bedroom. Step out to your private terrace of approximately 500 sq. ft., surrounded by mature trees-an exceptional space for quiet relaxation or elegant entertaining. Nestled on a peaceful, tree-lined street, this meticulously maintained home offers effortless access to the Eglinton subway, Eglinton Park, and the many boutiques and cafés that define this sought-after enclave. Experience refined city living with timeless charm in this exceptional Forest Hill South residence. (id:60365)
Property Details
| MLS® Number | C12530138 |
| Property Type | Multi-family |
| Community Name | Yonge-Eglinton |
| Features | Laundry- Coin Operated |
| ParkingSpaceTotal | 1 |
Building
| BathroomTotal | 1 |
| BedroomsAboveGround | 1 |
| BedroomsTotal | 1 |
| Appliances | Dishwasher, Dryer, Stove, Washer, Refrigerator |
| BasementType | None |
| CoolingType | Wall Unit |
| ExteriorFinish | Brick |
| FlooringType | Hardwood, Carpeted |
| FoundationType | Poured Concrete |
| HeatingFuel | Natural Gas |
| HeatingType | Forced Air |
| SizeInterior | 3500 - 5000 Sqft |
| Type | Fourplex |
| UtilityWater | Municipal Water |
Parking
| No Garage |
Land
| Acreage | No |
| Sewer | Sanitary Sewer |
| SizeDepth | 130 Ft |
| SizeFrontage | 33 Ft |
| SizeIrregular | 33 X 130 Ft |
| SizeTotalText | 33 X 130 Ft |
Rooms
| Level | Type | Length | Width | Dimensions |
|---|---|---|---|---|
| Third Level | Living Room | 4.83 m | 4.74 m | 4.83 m x 4.74 m |
| Third Level | Dining Room | 4.83 m | 4.74 m | 4.83 m x 4.74 m |
| Third Level | Kitchen | 3.05 m | 3.03 m | 3.05 m x 3.03 m |
| Third Level | Primary Bedroom | 5.56 m | 4.43 m | 5.56 m x 4.43 m |
Mark Vetere
Salesperson
933009 Airport Road
Caledon, Ontario L9W 2Z2
Jeff Vetere
Salesperson
933009 Airport Road
Caledon, Ontario L9W 2Z2

