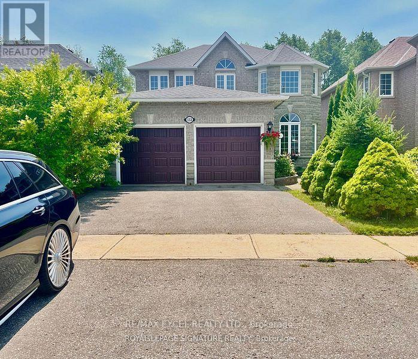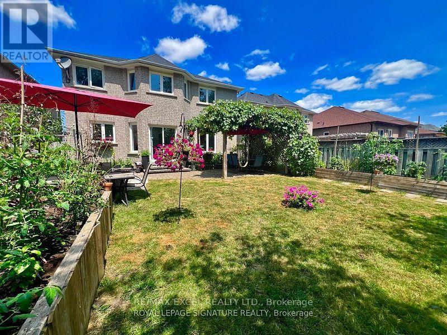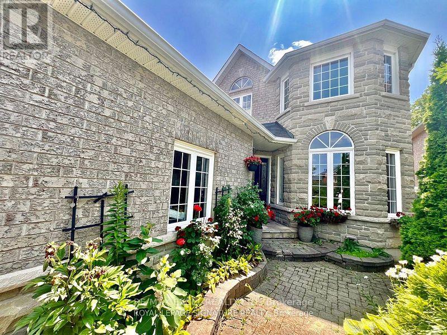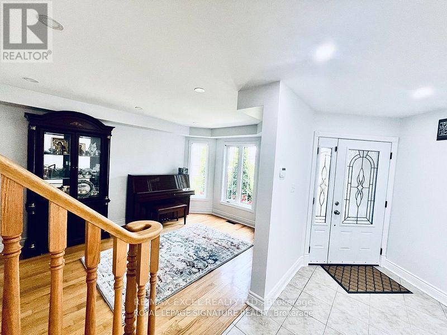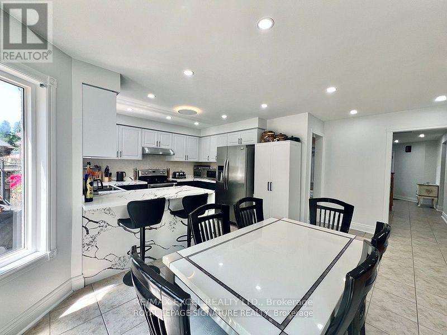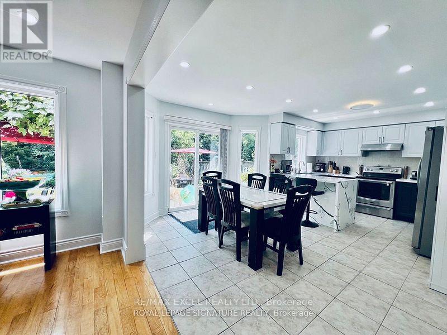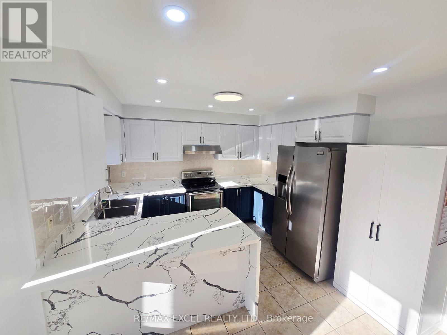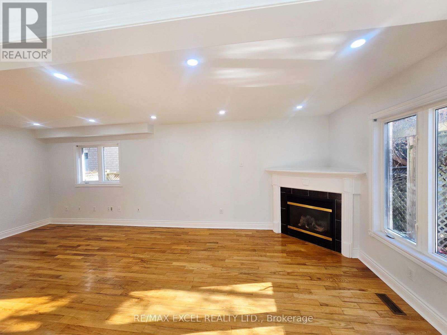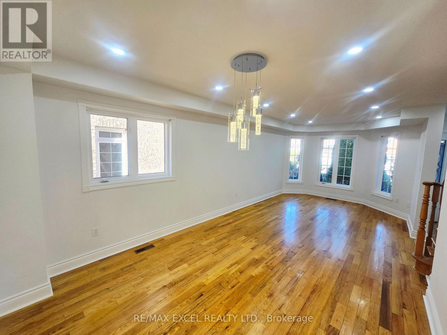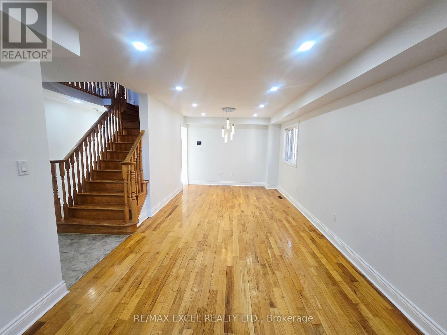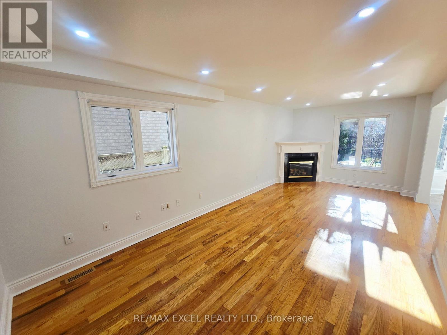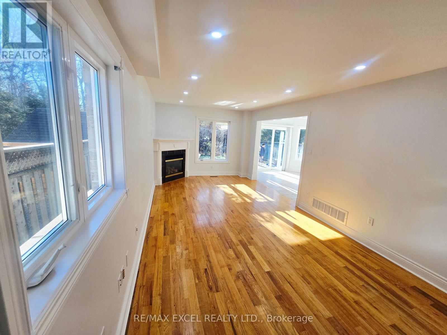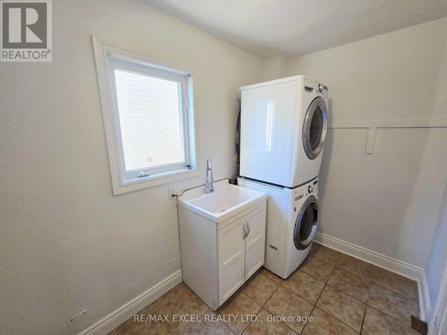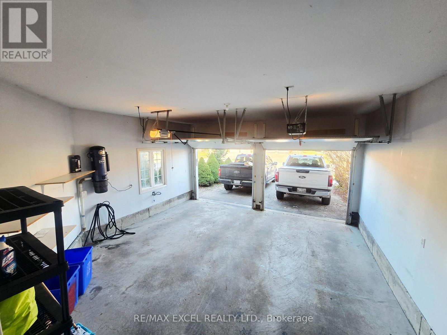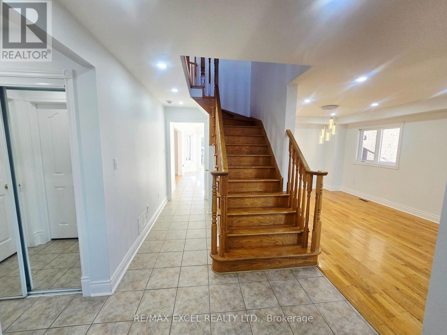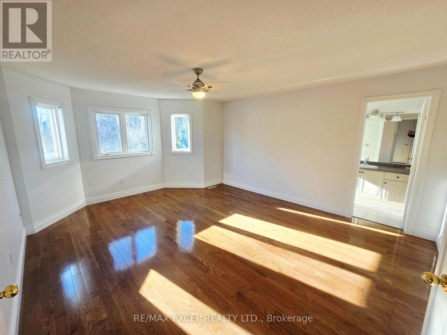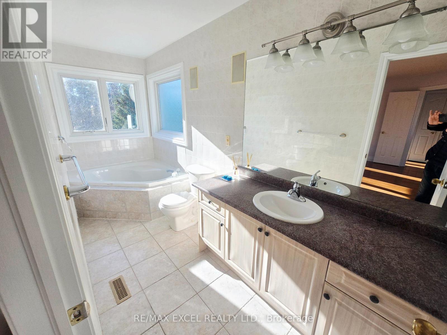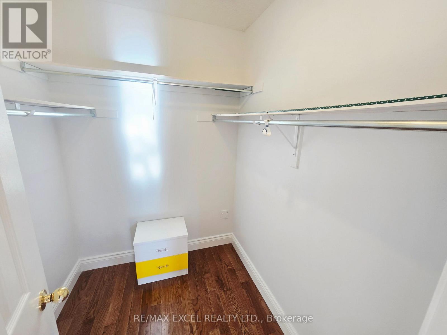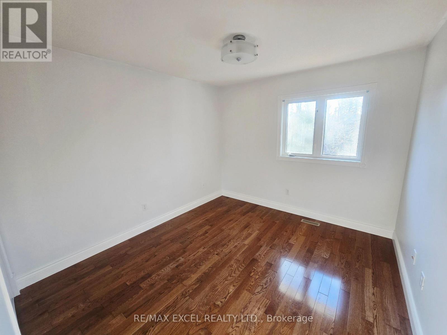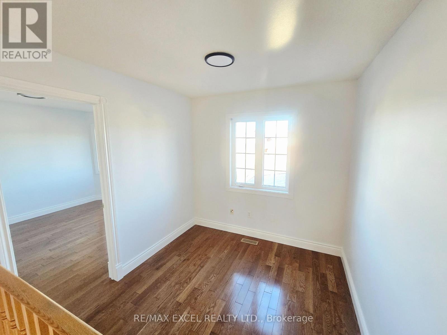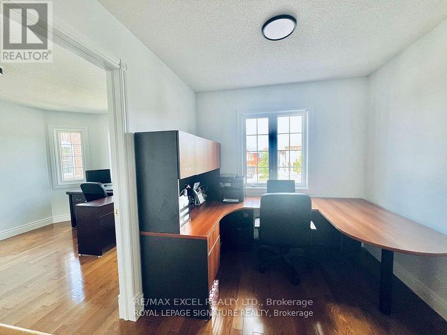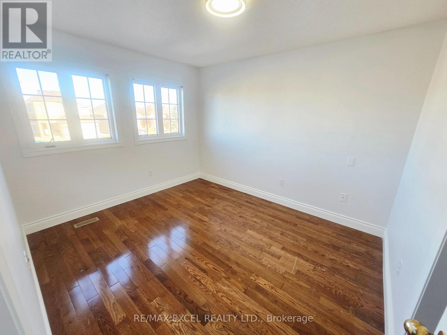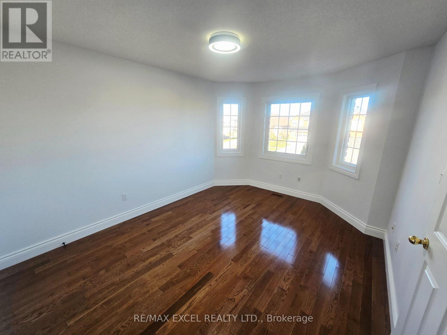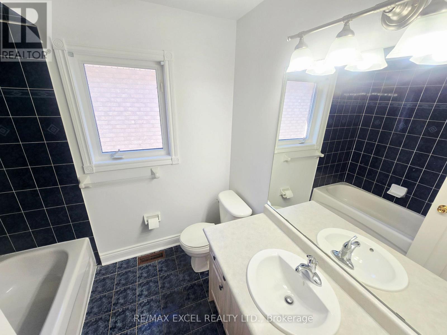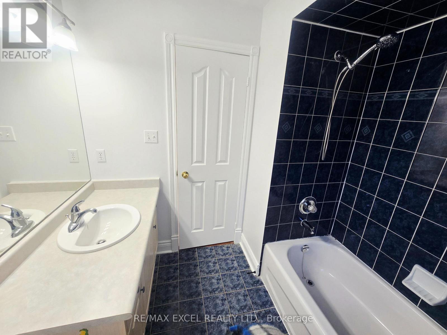Upper Level - 133 Humberland Drive Richmond Hill, Ontario L4E 3Y7
4 Bedroom
3 Bathroom
2000 - 2500 sqft
Fireplace
Central Air Conditioning
Forced Air
$3,700 Monthly
Beautiful 4-bedroom home with 2450 sq.ft of living space on main and second floors! Featuring an open-concept layout filled with natural light. Enjoy stunning view of Ravin and quick access to parks, trails. Located in a highly desirable neighborhood with top-rated schools and convenient access to shopping centers, restaurants, and major routes. Perfect combination of comfort, lifestyle, and location! (id:60365)
Property Details
| MLS® Number | N12559480 |
| Property Type | Single Family |
| Community Name | Oak Ridges |
| AmenitiesNearBy | Park, Public Transit, Schools |
| Features | In Suite Laundry |
| ParkingSpaceTotal | 4 |
| ViewType | View |
Building
| BathroomTotal | 3 |
| BedroomsAboveGround | 4 |
| BedroomsTotal | 4 |
| Amenities | Fireplace(s) |
| Appliances | Central Vacuum, Dishwasher, Dryer, Hood Fan, Stove, Washer, Refrigerator |
| BasementDevelopment | Other, See Remarks |
| BasementType | None, N/a (other, See Remarks) |
| ConstructionStyleAttachment | Detached |
| CoolingType | Central Air Conditioning |
| ExteriorFinish | Brick |
| FireplacePresent | Yes |
| FireplaceTotal | 1 |
| FlooringType | Hardwood, Ceramic |
| FoundationType | Unknown |
| HalfBathTotal | 1 |
| HeatingFuel | Natural Gas |
| HeatingType | Forced Air |
| StoriesTotal | 2 |
| SizeInterior | 2000 - 2500 Sqft |
| Type | House |
| UtilityWater | Municipal Water |
Parking
| Attached Garage | |
| Garage |
Land
| Acreage | No |
| FenceType | Fenced Yard |
| LandAmenities | Park, Public Transit, Schools |
| Sewer | Sanitary Sewer |
| SizeDepth | 115 Ft |
| SizeFrontage | 40 Ft |
| SizeIrregular | 40 X 115 Ft |
| SizeTotalText | 40 X 115 Ft |
Rooms
| Level | Type | Length | Width | Dimensions |
|---|---|---|---|---|
| Second Level | Den | 2.5 m | 1.6 m | 2.5 m x 1.6 m |
| Second Level | Primary Bedroom | 4.51 m | 4 m | 4.51 m x 4 m |
| Second Level | Bedroom 2 | 3.35 m | 3.05 m | 3.35 m x 3.05 m |
| Second Level | Bedroom 3 | 4.27 m | 3.29 m | 4.27 m x 3.29 m |
| Second Level | Bedroom 4 | 3.38 m | 3.05 m | 3.38 m x 3.05 m |
| Main Level | Living Room | 7.25 m | 3.25 m | 7.25 m x 3.25 m |
| Main Level | Dining Room | 7.25 m | 3.25 m | 7.25 m x 3.25 m |
| Main Level | Eating Area | 4.51 m | 2.77 m | 4.51 m x 2.77 m |
| Main Level | Kitchen | 3.47 m | 3 m | 3.47 m x 3 m |
| Main Level | Family Room | 6.7 m | 3.47 m | 6.7 m x 3.47 m |
| Main Level | Laundry Room | 3 m | 2 m | 3 m x 2 m |
Utilities
| Electricity | Available |
| Sewer | Available |
Kambiz Jafari
Salesperson
RE/MAX Excel Realty Ltd.
120 West Beaver Creek Rd #23
Richmond Hill, Ontario L4B 1L2
120 West Beaver Creek Rd #23
Richmond Hill, Ontario L4B 1L2

