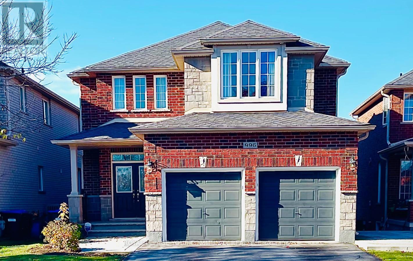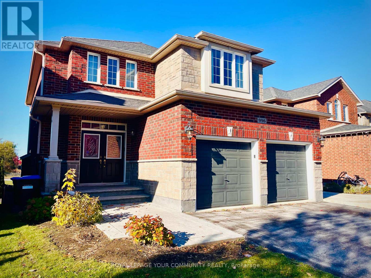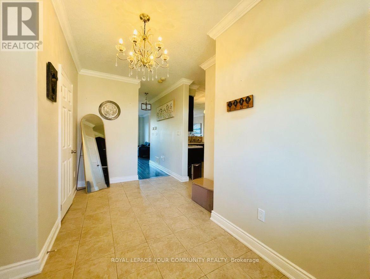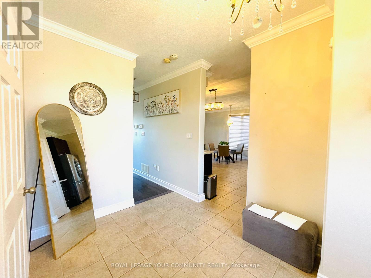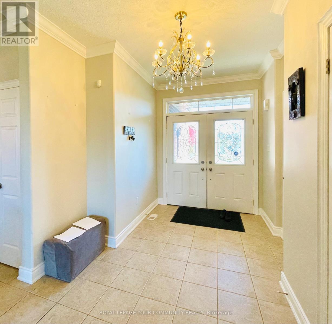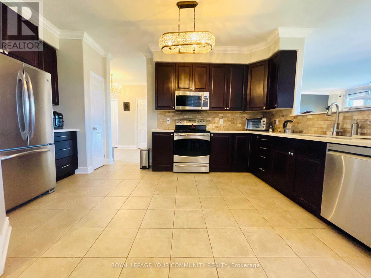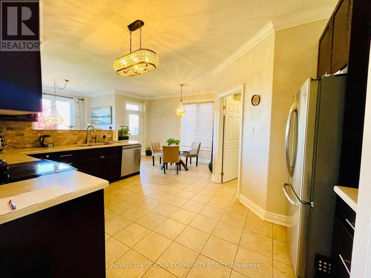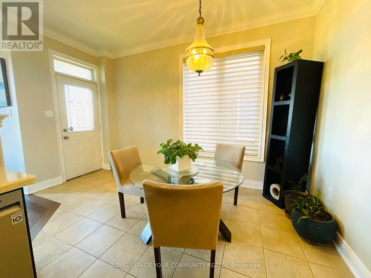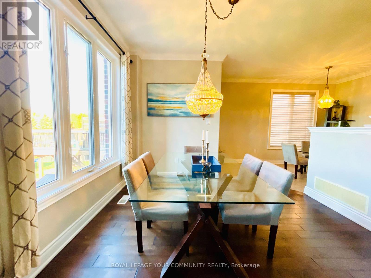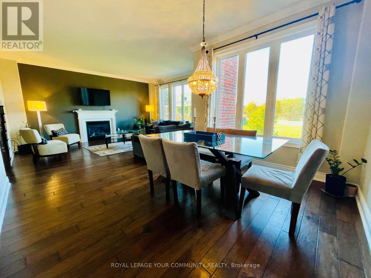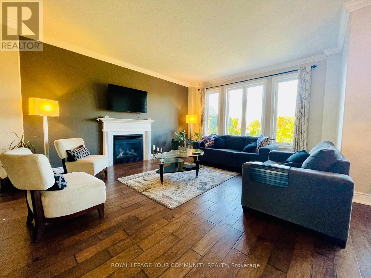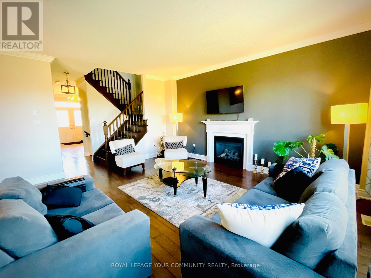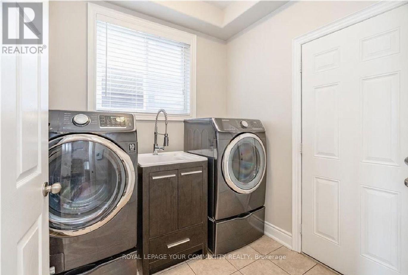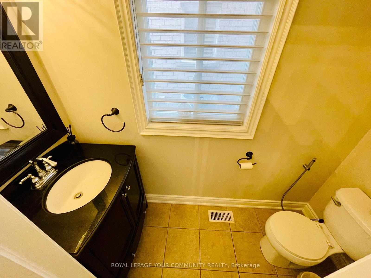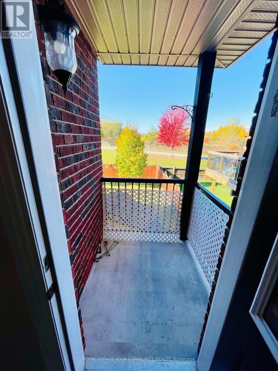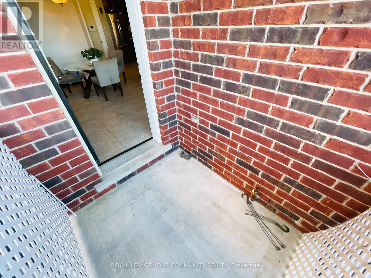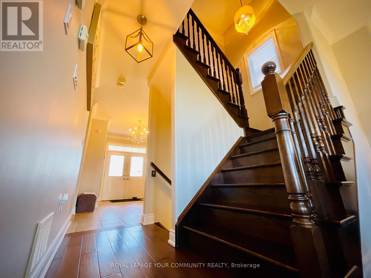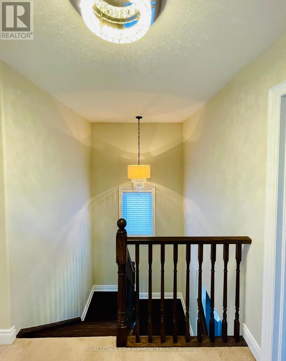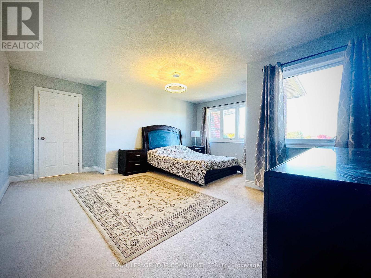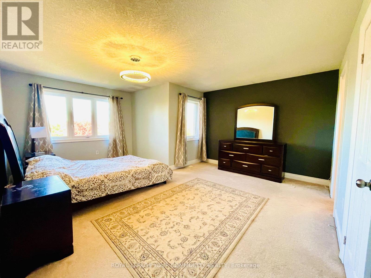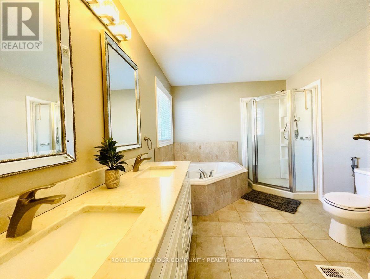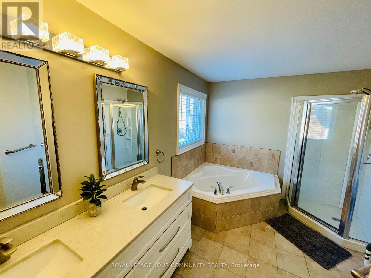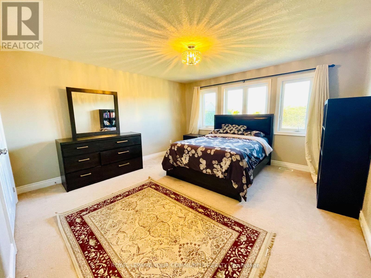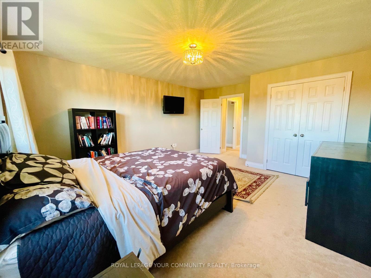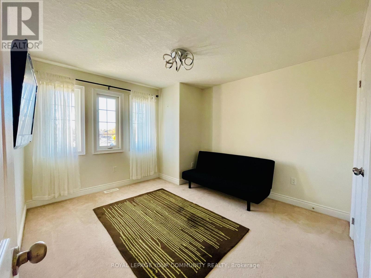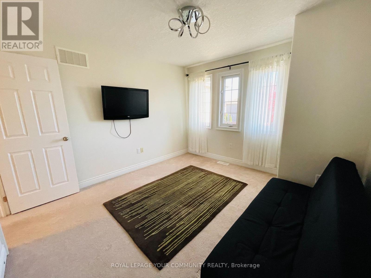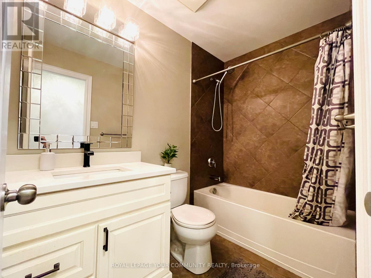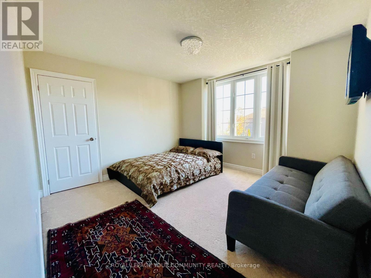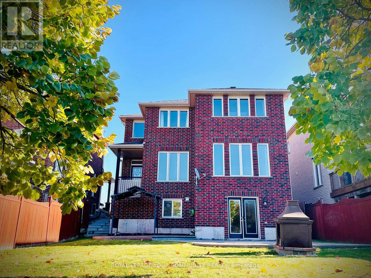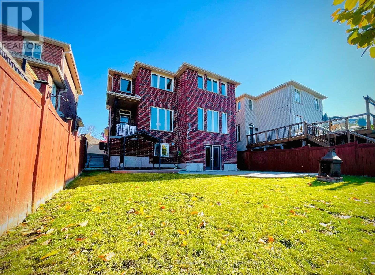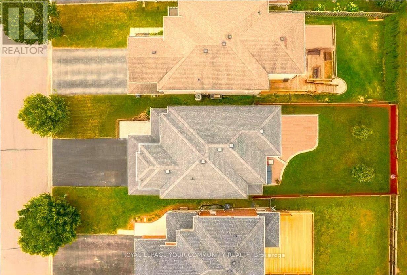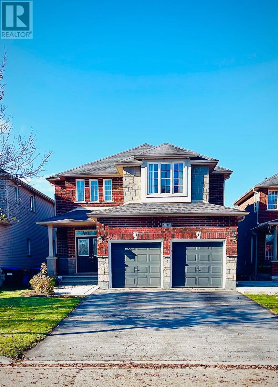(Upper) - 996 Booth Avenue Innisfil, Ontario L9S 0A4
$2,990 Monthly
Welcome to 996 Booth Avenue - a modern 4-bedroom, 3-bathroom detached home tucked away on a quiet street, offering over 2,000 sq. ft. of thoughtfully designed living space. Built by Grandview Homes, this residence features premium finishes including professionally painted interiors, crown moulding, upgraded lighting, 6" baseboards, and 9' ceilings on the main floor. The gourmet kitchen boasts quartz countertops, elegant cabinetry, and a pantry - perfect for family meals and entertaining. Enjoy a spacious house with abundant natural light and premium upgrades, offering both privacy and tranquility. Ideally located near parks, schools, amenities, and the lake, this home perfectly balances luxury and everyday convenience, making it an exceptional choice for families seeking comfort and style. Three (3) parking spaces (two outdoor tandem and one indoor garage) are included in the monthly rent. Tenants are responsible for 65% of all utility costs, including water & sewer, electricity, gas, hot water tank rental, and internet. The entire house (main floor, second floor, and basement) is available for lease at $4,800 per month. (id:60365)
Property Details
| MLS® Number | N12502316 |
| Property Type | Single Family |
| Community Name | Alcona |
| ParkingSpaceTotal | 3 |
Building
| BathroomTotal | 3 |
| BedroomsAboveGround | 4 |
| BedroomsTotal | 4 |
| Appliances | Dishwasher, Dryer, Microwave, Stove, Washer, Window Coverings, Refrigerator |
| BasementType | None |
| ConstructionStyleAttachment | Detached |
| CoolingType | Central Air Conditioning |
| ExteriorFinish | Brick |
| FireplacePresent | Yes |
| HalfBathTotal | 1 |
| HeatingFuel | Natural Gas |
| HeatingType | Forced Air |
| StoriesTotal | 2 |
| SizeInterior | 2000 - 2500 Sqft |
| Type | House |
| UtilityWater | Municipal Water |
Parking
| Garage | |
| No Garage | |
| Tandem |
Land
| Acreage | No |
| FenceType | Fenced Yard |
| Sewer | Sanitary Sewer |
Rooms
| Level | Type | Length | Width | Dimensions |
|---|---|---|---|---|
| Second Level | Bathroom | Measurements not available | ||
| Second Level | Primary Bedroom | 5.31 m | 5.28 m | 5.31 m x 5.28 m |
| Second Level | Bedroom | 5.21 m | 4.27 m | 5.21 m x 4.27 m |
| Second Level | Bedroom | 4.37 m | 12.17 m | 4.37 m x 12.17 m |
| Second Level | Bedroom | 3.63 m | 3.35 m | 3.63 m x 3.35 m |
| Main Level | Kitchen | 4.8 m | 3.68 m | 4.8 m x 3.68 m |
| Main Level | Eating Area | 4.06 m | 2.31 m | 4.06 m x 2.31 m |
| Main Level | Dining Room | 3.45 m | 3.07 m | 3.45 m x 3.07 m |
| Main Level | Great Room | 5.26 m | 4.27 m | 5.26 m x 4.27 m |
| Main Level | Bathroom | Measurements not available | ||
| Main Level | Laundry Room | 2.44 m | 2.24 m | 2.44 m x 2.24 m |
https://www.realtor.ca/real-estate/29059917/upper-996-booth-avenue-innisfil-alcona-alcona
Sam Dalaki
Salesperson
8854 Yonge Street
Richmond Hill, Ontario L4C 0T4

