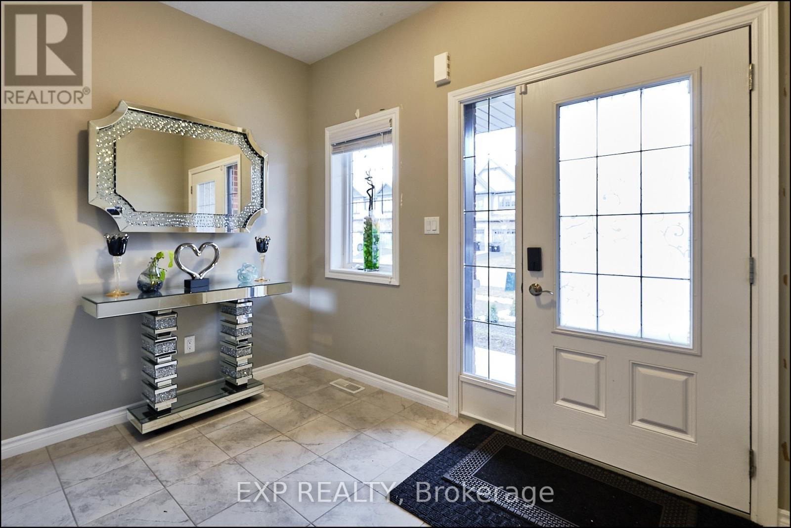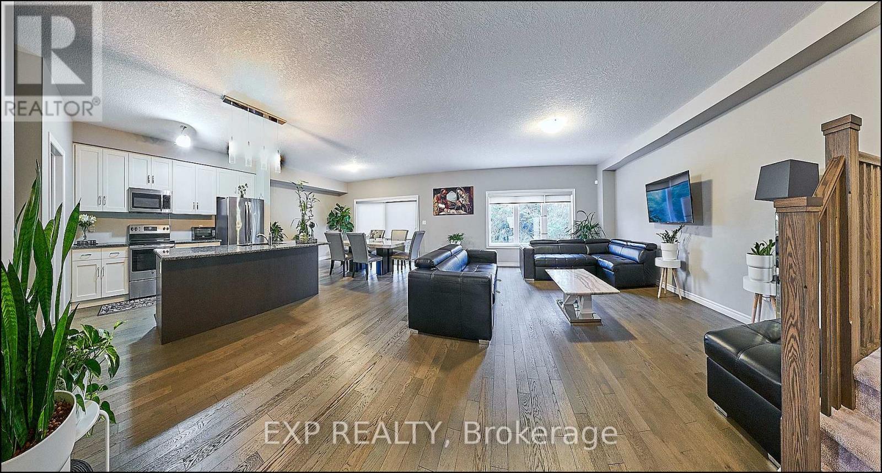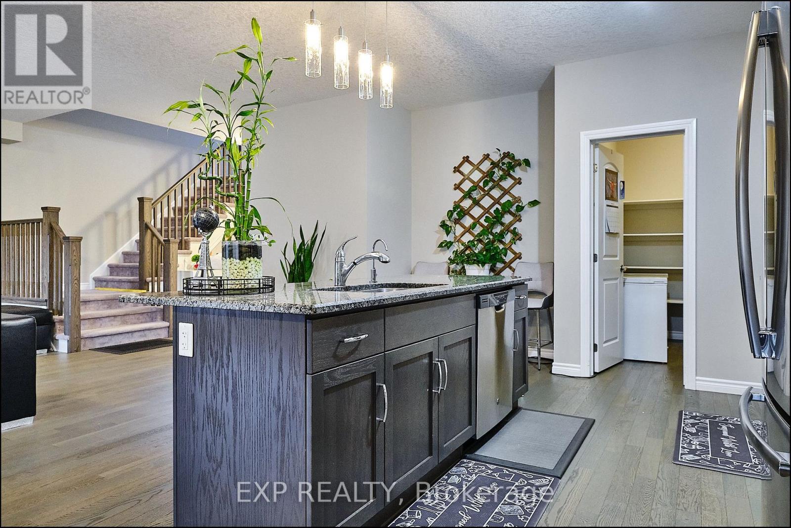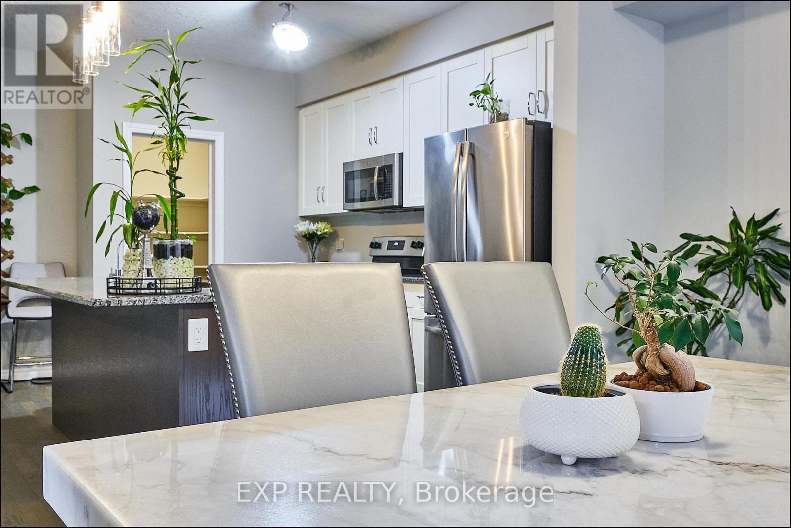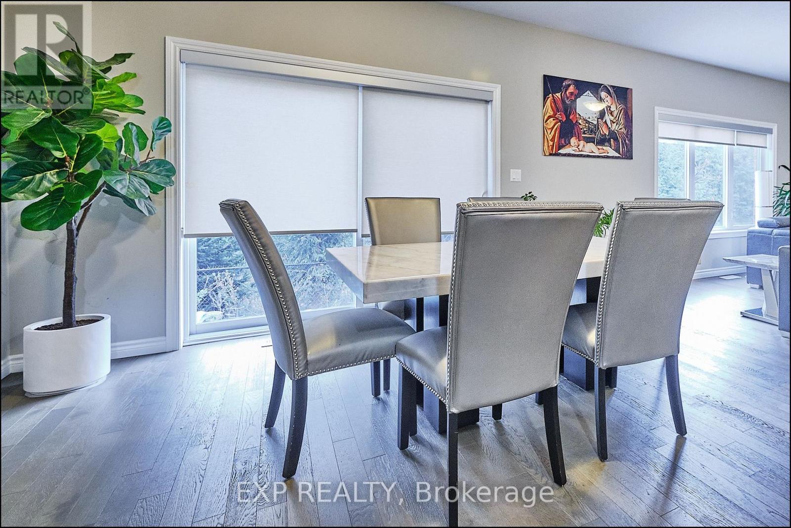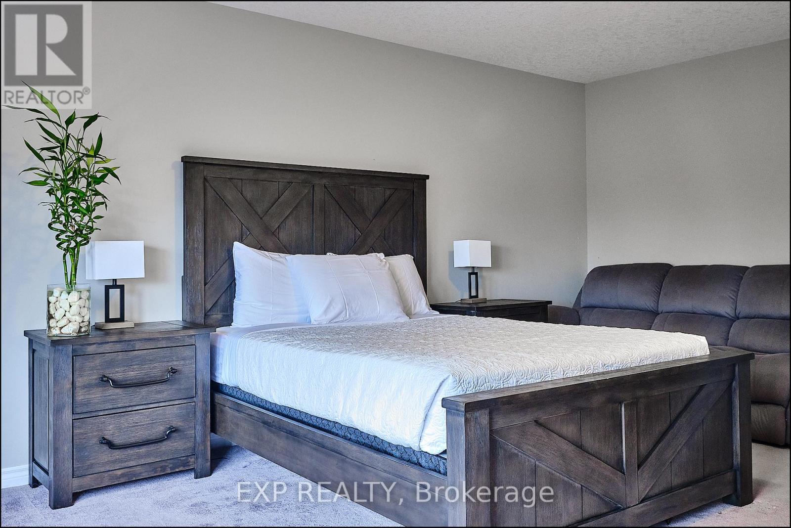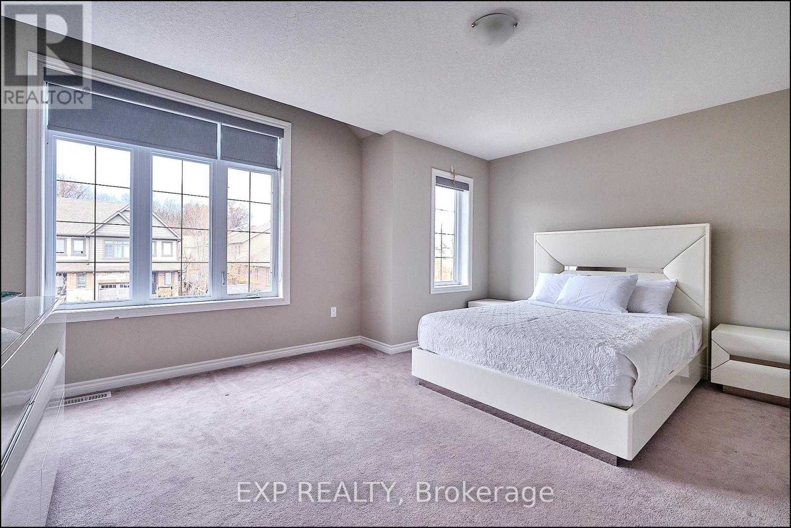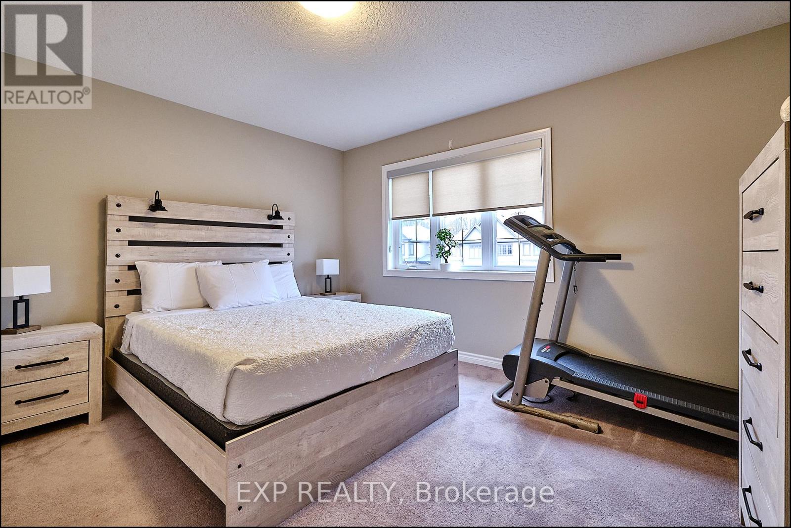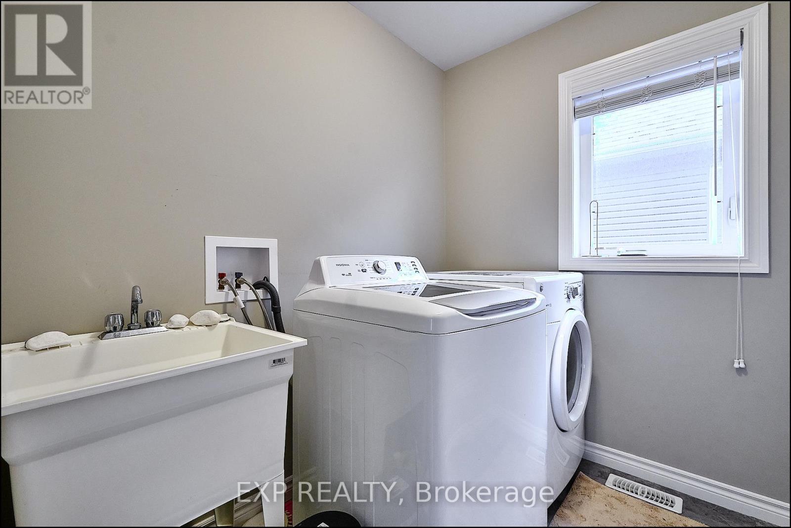Upper - 967 Wright Drive Midland, Ontario L4R 0E7
3 Bedroom
3 Bathroom
2500 - 3000 sqft
Central Air Conditioning
Forced Air
$3,200 Monthly
***Basement Rented Separately & Already Occupied*** (id:60365)
Property Details
| MLS® Number | S12397576 |
| Property Type | Single Family |
| Community Name | Midland |
| CommunicationType | High Speed Internet |
| EquipmentType | Water Heater |
| Features | In Suite Laundry |
| ParkingSpaceTotal | 2 |
| RentalEquipmentType | Water Heater |
Building
| BathroomTotal | 3 |
| BedroomsAboveGround | 3 |
| BedroomsTotal | 3 |
| Age | 0 To 5 Years |
| BasementFeatures | Apartment In Basement |
| BasementType | N/a |
| ConstructionStyleAttachment | Detached |
| CoolingType | Central Air Conditioning |
| ExteriorFinish | Brick, Vinyl Siding |
| FoundationType | Concrete |
| HalfBathTotal | 1 |
| HeatingFuel | Natural Gas |
| HeatingType | Forced Air |
| StoriesTotal | 2 |
| SizeInterior | 2500 - 3000 Sqft |
| Type | House |
| UtilityWater | Municipal Water |
Parking
| Attached Garage | |
| Garage |
Land
| Acreage | No |
| Sewer | Sanitary Sewer |
| SizeDepth | 93 Ft ,4 In |
| SizeFrontage | 39 Ft ,4 In |
| SizeIrregular | 39.4 X 93.4 Ft |
| SizeTotalText | 39.4 X 93.4 Ft |
Rooms
| Level | Type | Length | Width | Dimensions |
|---|---|---|---|---|
| Second Level | Primary Bedroom | 5.43 m | 4.77 m | 5.43 m x 4.77 m |
| Second Level | Bedroom 2 | 3.45 m | 3.14 m | 3.45 m x 3.14 m |
| Second Level | Bedroom 3 | 4.87 m | 3.12 m | 4.87 m x 3.12 m |
| Second Level | Loft | 4.08 m | 3.98 m | 4.08 m x 3.98 m |
| Second Level | Laundry Room | 2.15 m | 1.87 m | 2.15 m x 1.87 m |
| Main Level | Great Room | 4.77 m | 5.33 m | 4.77 m x 5.33 m |
| Main Level | Dining Room | 3.96 m | 3.25 m | 3.96 m x 3.25 m |
| Main Level | Kitchen | 3.55 m | 2.94 m | 3.55 m x 2.94 m |
| Main Level | Pantry | 2.54 m | 1.9 m | 2.54 m x 1.9 m |
https://www.realtor.ca/real-estate/28849674/upper-967-wright-drive-midland-midland
Leandra Taitt-Meikle
Salesperson
Exp Realty
49 High Street Unit 3rd Floor
Barrie, Ontario L4N 5J4
49 High Street Unit 3rd Floor
Barrie, Ontario L4N 5J4


