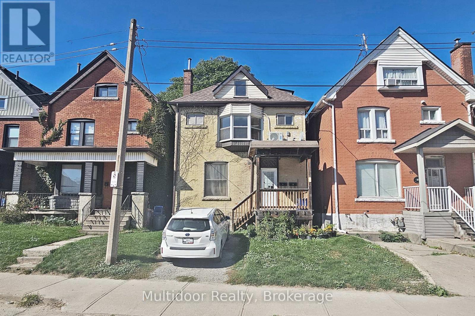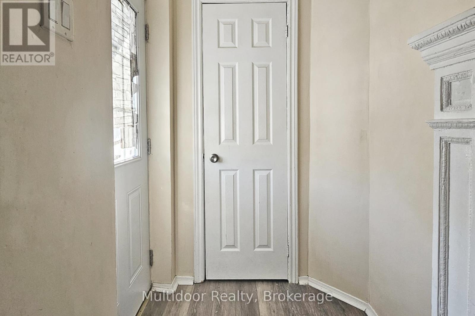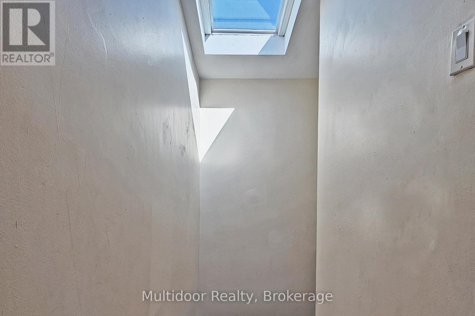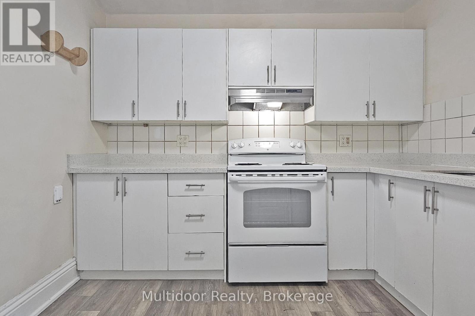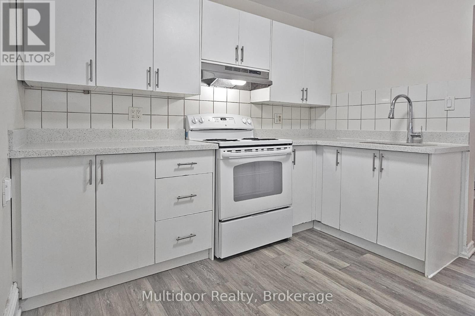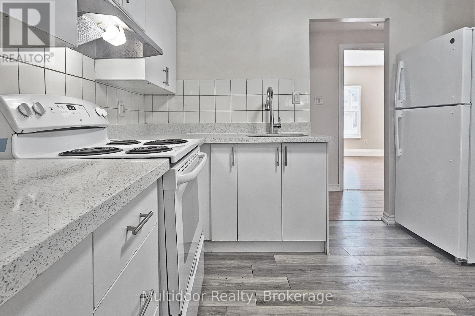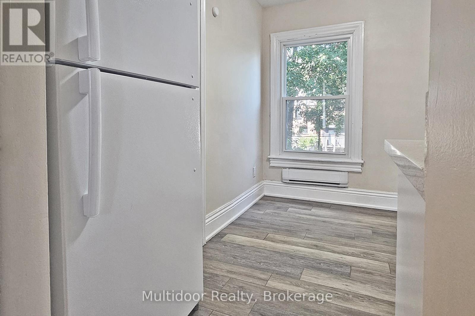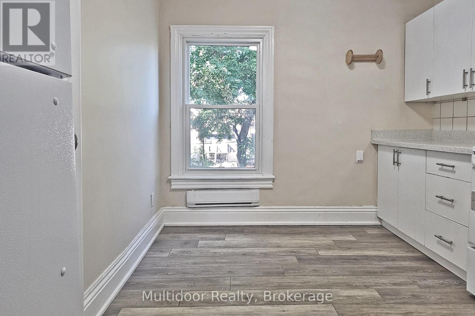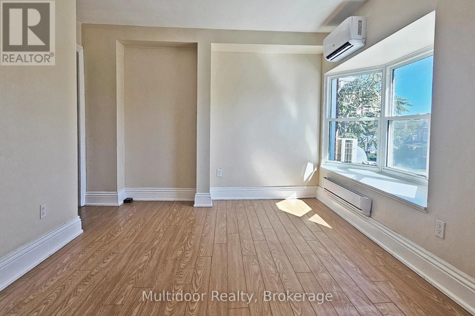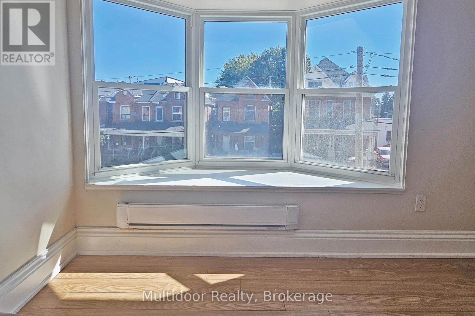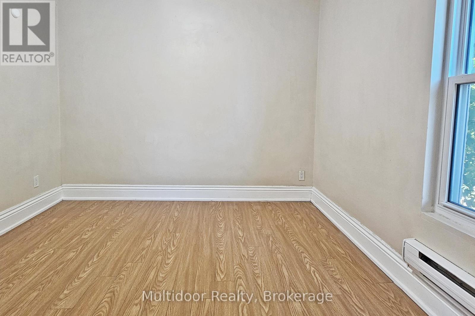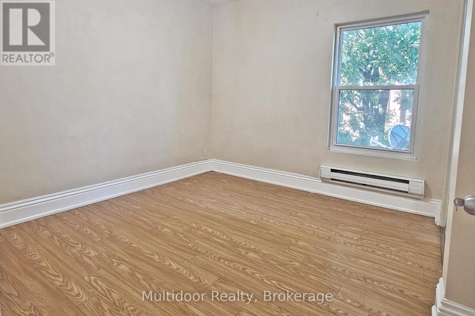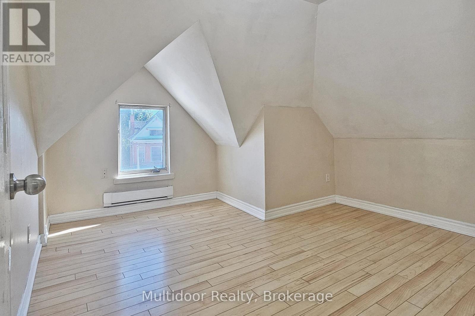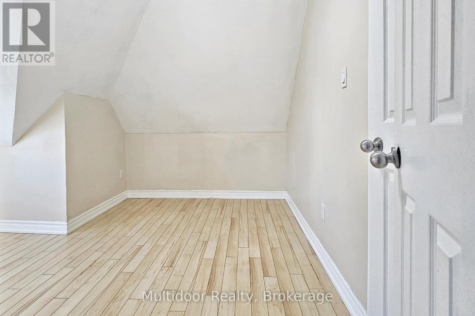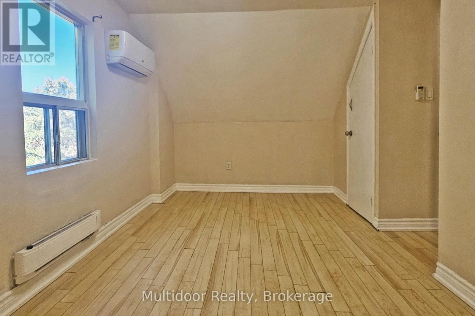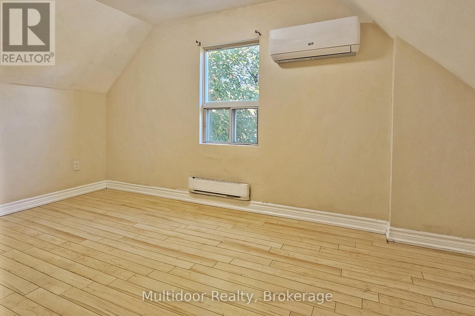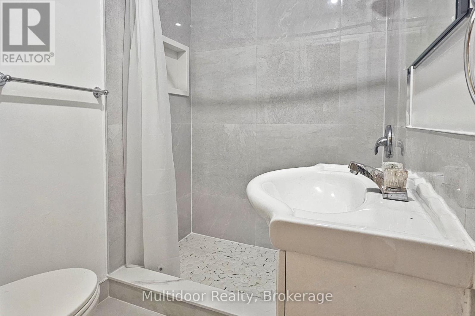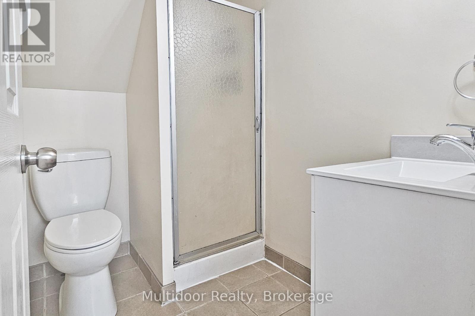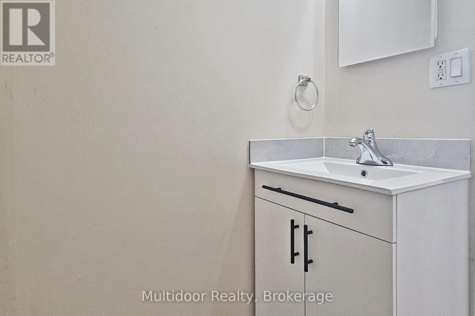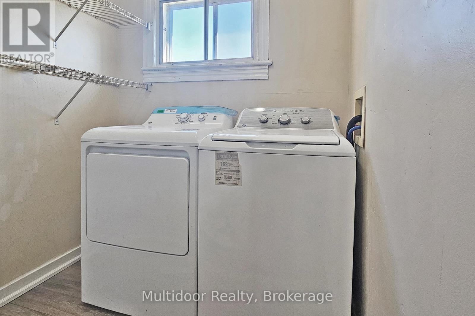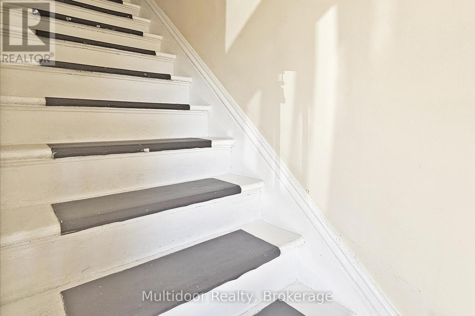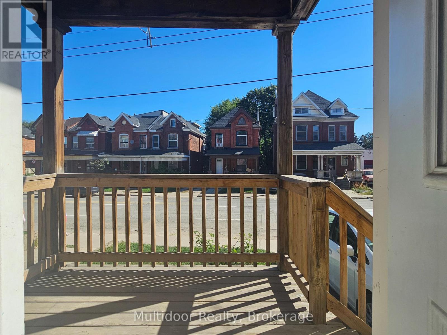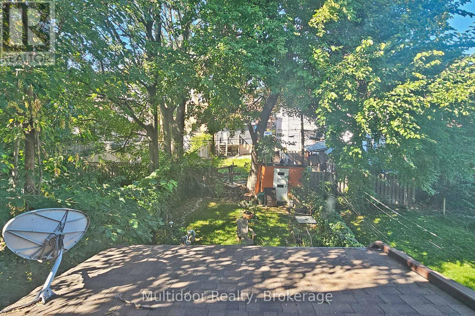Upper - 95 Sanford Avenue N Hamilton, Ontario L8L 5Z1
$2,300 Monthly
Welcome to 95 Sanford Avenue N, where modern design meets everyday convenience. This upper-floor unit has been recently renovated and offers 3 spacious bedrooms, 2 stylish 3-piece bathrooms, a sun-filled living room, and in-unit laundry. Natural light flows throughout, highlighted by a skylight that brightens the space from morning to night. The kitchen shines with sleek quartz countertops, while brand-new heat pump heating and cooling ensures year-round comfort and energy efficiency. One parking space is included for your convenience. Ideally located in Hamiltons Gibson neighbourhood, you'll enjoy quick access to downtown, shopping, dining, and transit. McMaster University, Mohawk College, and Redeemer University are all within an easy commute, with HSR bus routes and GO Transit connections nearby. With the upcoming Hamilton LRT adding even more connectivity, this bright and modern home is the perfect blend of comfort, style, and location.Landlord requires mandatory SingleKey Tenant Screening Report, 2 paystubs and a letter of employment and 2 pieces of government issued photo ID. (id:60365)
Property Details
| MLS® Number | X12444722 |
| Property Type | Single Family |
| Community Name | Gibson |
| Features | In Suite Laundry |
| ParkingSpaceTotal | 1 |
Building
| BathroomTotal | 2 |
| BedroomsAboveGround | 3 |
| BedroomsTotal | 3 |
| Age | 51 To 99 Years |
| BasementType | None |
| ConstructionStyleAttachment | Detached |
| CoolingType | Central Air Conditioning |
| ExteriorFinish | Brick, Vinyl Siding |
| FlooringType | Ceramic, Hardwood |
| FoundationType | Concrete |
| HeatingFuel | Electric |
| HeatingType | Forced Air |
| StoriesTotal | 3 |
| SizeInterior | 700 - 1100 Sqft |
| Type | House |
| UtilityWater | Municipal Water |
Parking
| No Garage |
Land
| Acreage | No |
| Sewer | Sanitary Sewer |
| SizeDepth | 100 Ft |
| SizeFrontage | 26 Ft |
| SizeIrregular | 26 X 100 Ft |
| SizeTotalText | 26 X 100 Ft |
Rooms
| Level | Type | Length | Width | Dimensions |
|---|---|---|---|---|
| Second Level | Living Room | 4.33 m | 2.96 m | 4.33 m x 2.96 m |
| Second Level | Kitchen | 3.05 m | 2.9 m | 3.05 m x 2.9 m |
| Second Level | Bedroom | 2.96 m | 2.96 m | 2.96 m x 2.96 m |
| Second Level | Bathroom | 1.5 m | 2 m | 1.5 m x 2 m |
| Third Level | Bedroom | 4.24 m | 2.5 m | 4.24 m x 2.5 m |
| Third Level | Bedroom | 3.6 m | 3.54 m | 3.6 m x 3.54 m |
| Third Level | Bathroom | 1.5 m | 2 m | 1.5 m x 2 m |
https://www.realtor.ca/real-estate/28951575/upper-95-sanford-avenue-n-hamilton-gibson-gibson
Alex Lau
Broker of Record
260 Queen St. West Unit 60003
Toronto, Ontario M5V 1Z0

