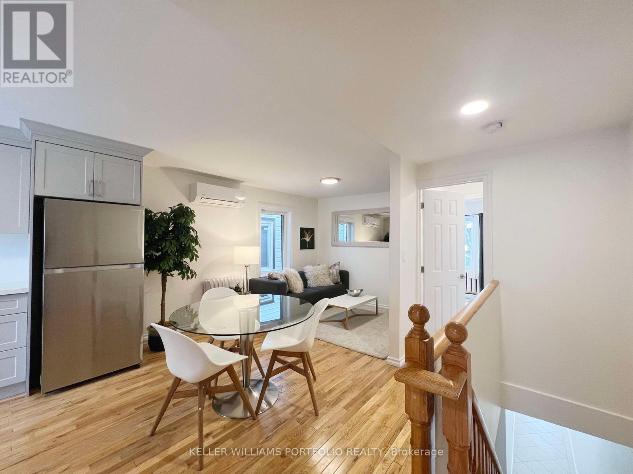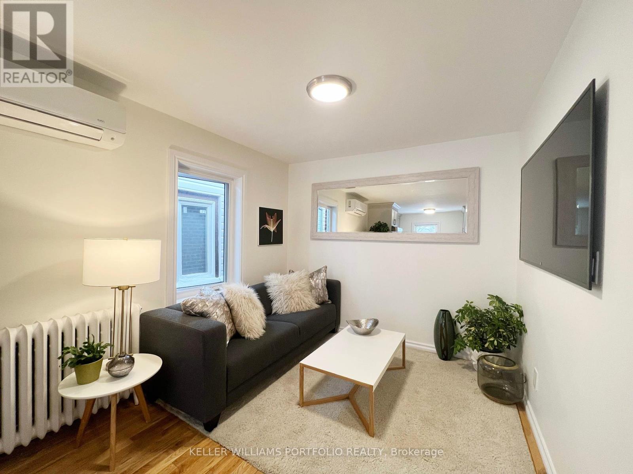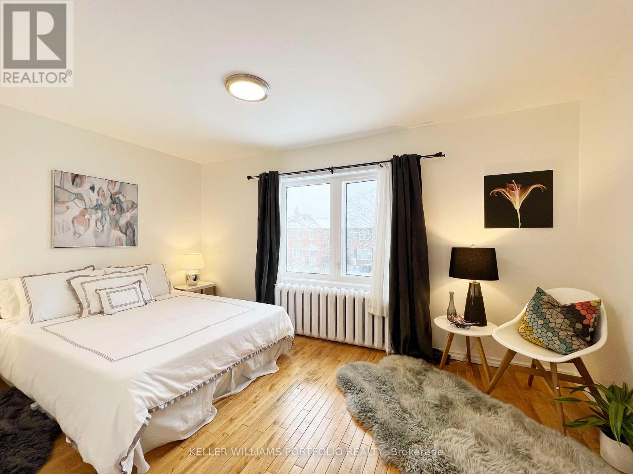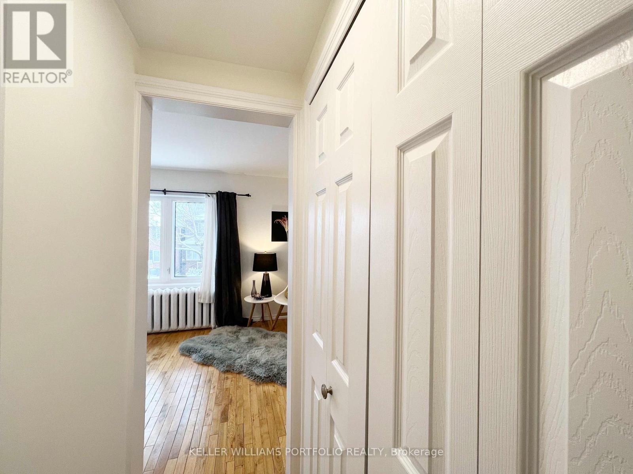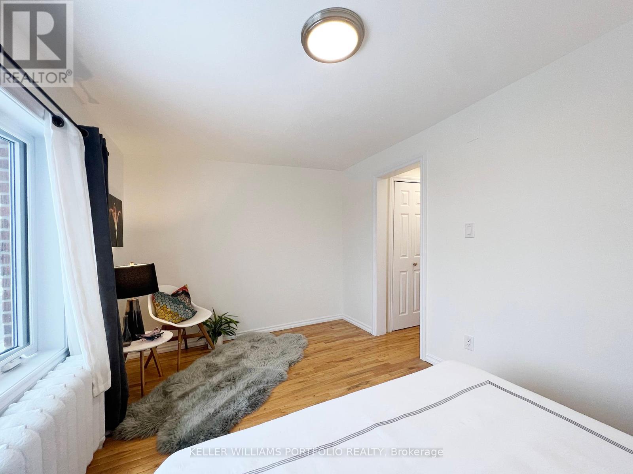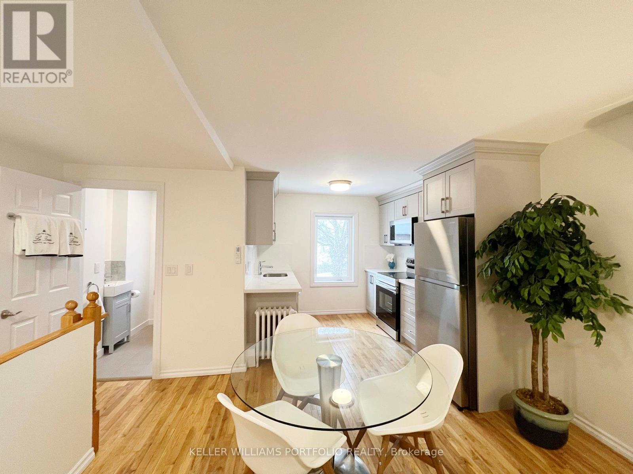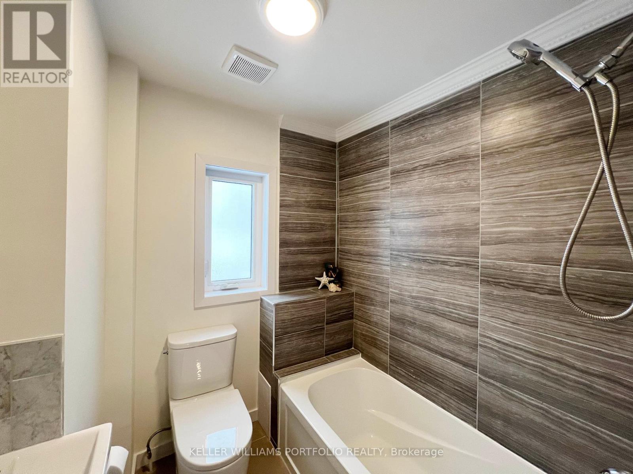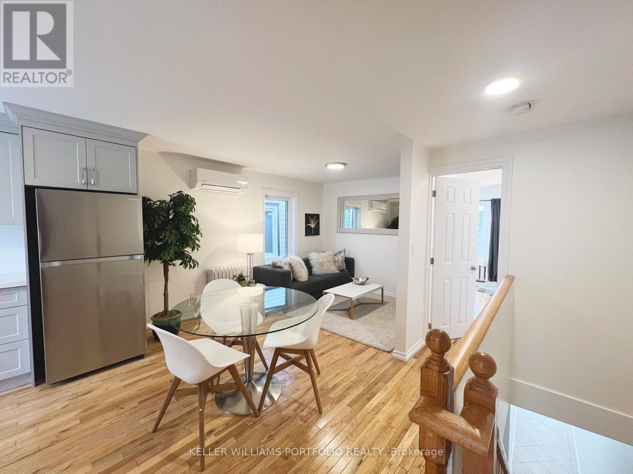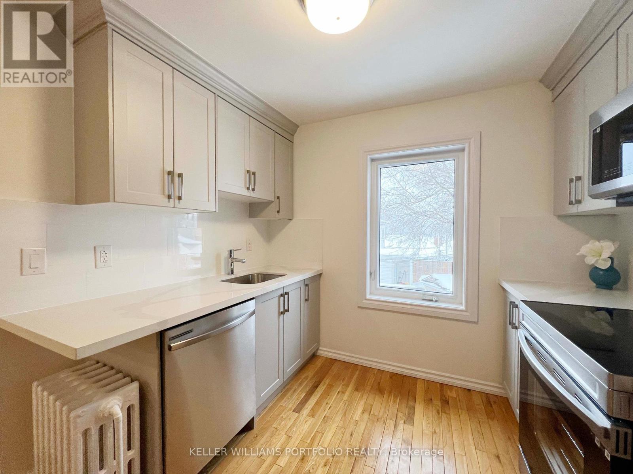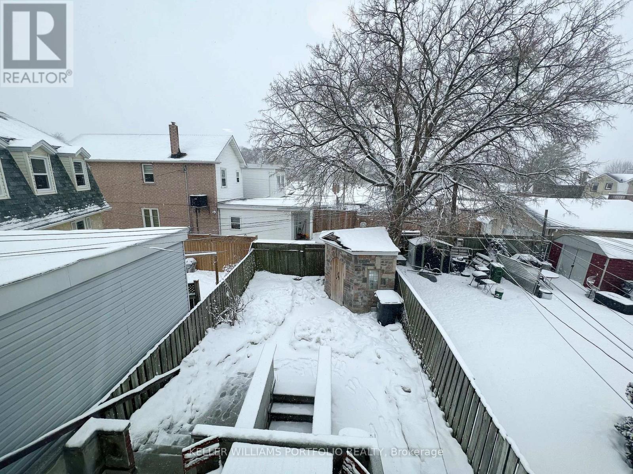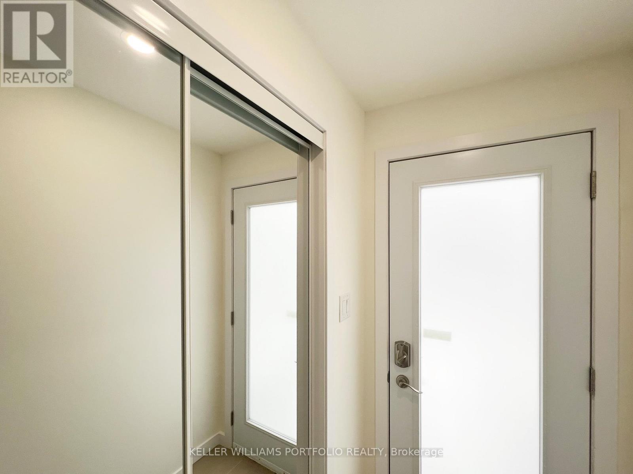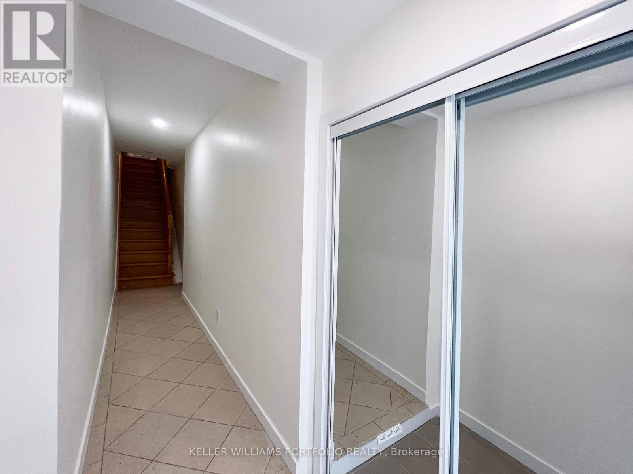Upper - 93 Northland Avenue Toronto, Ontario M6N 2E3
1 Bedroom
1 Bathroom
700 - 1100 sqft
Wall Unit
Radiant Heat
$1,990 Monthly
Stunningly renovated condo alternative - have the best of both worlds! Gorgeous kitchen, beautiful hardwood floors, stainless steel appliances and an intelligent layout. Larger sized bedroom with loads of storage and a soaker tub in the bathroom. The privacy and comfort of a house with the convenience of a condo and shared backyard. Comes with parking and on site laundry - with only 1 neighbour in the building. (id:60365)
Property Details
| MLS® Number | W12460981 |
| Property Type | Single Family |
| Community Name | Rockcliffe-Smythe |
| AmenitiesNearBy | Park, Place Of Worship, Public Transit, Schools |
| ParkingSpaceTotal | 1 |
Building
| BathroomTotal | 1 |
| BedroomsAboveGround | 1 |
| BedroomsTotal | 1 |
| ConstructionStyleAttachment | Semi-detached |
| CoolingType | Wall Unit |
| ExteriorFinish | Brick |
| FlooringType | Hardwood, Tile |
| FoundationType | Concrete |
| HeatingFuel | Natural Gas |
| HeatingType | Radiant Heat |
| StoriesTotal | 2 |
| SizeInterior | 700 - 1100 Sqft |
| Type | House |
| UtilityWater | Municipal Water |
Parking
| No Garage |
Land
| Acreage | No |
| FenceType | Fenced Yard |
| LandAmenities | Park, Place Of Worship, Public Transit, Schools |
| Sewer | Sanitary Sewer |
| SizeDepth | 100 Ft |
| SizeFrontage | 19 Ft ,9 In |
| SizeIrregular | 19.8 X 100 Ft ; 19.78 Ft X 99.97 Ft X 20.03 Ft X 99.97 |
| SizeTotalText | 19.8 X 100 Ft ; 19.78 Ft X 99.97 Ft X 20.03 Ft X 99.97 |
Rooms
| Level | Type | Length | Width | Dimensions |
|---|---|---|---|---|
| Main Level | Kitchen | 3.05 m | 6.1 m | 3.05 m x 6.1 m |
| Main Level | Living Room | 3.05 m | 6.1 m | 3.05 m x 6.1 m |
| Main Level | Bedroom | 3.66 m | 3.66 m | 3.66 m x 3.66 m |
| Main Level | Bathroom | 2.13 m | 2.44 m | 2.13 m x 2.44 m |
Trish Mutch
Broker
Keller Williams Portfolio Realty
3284 Yonge Street #100
Toronto, Ontario M4N 3M7
3284 Yonge Street #100
Toronto, Ontario M4N 3M7

