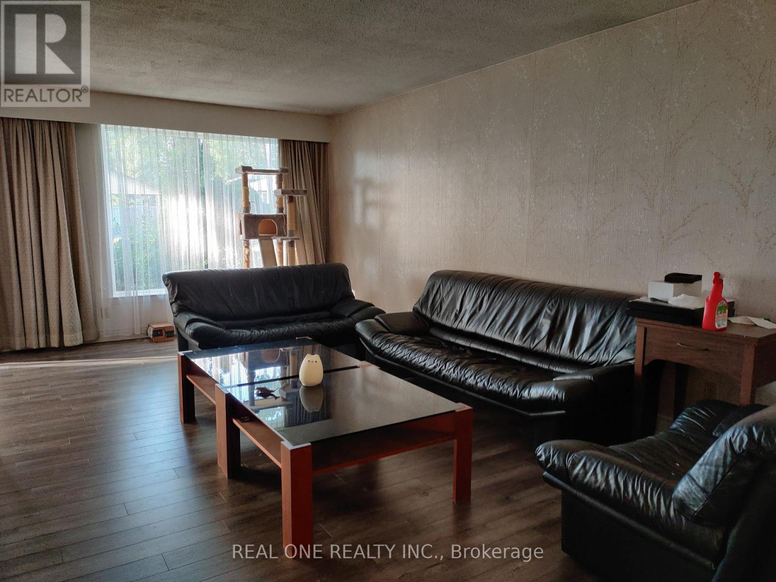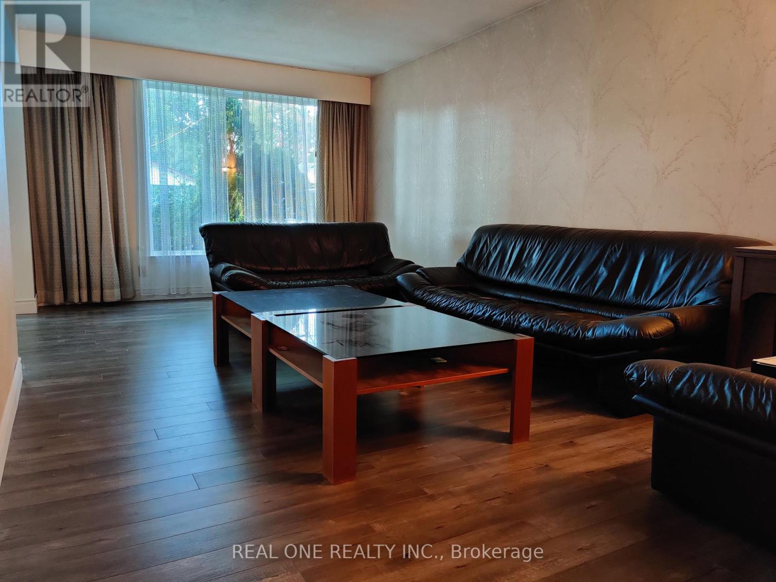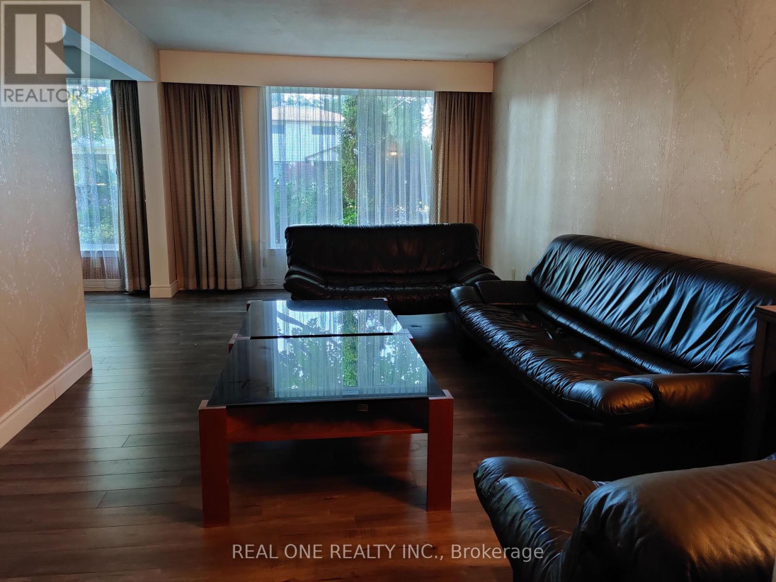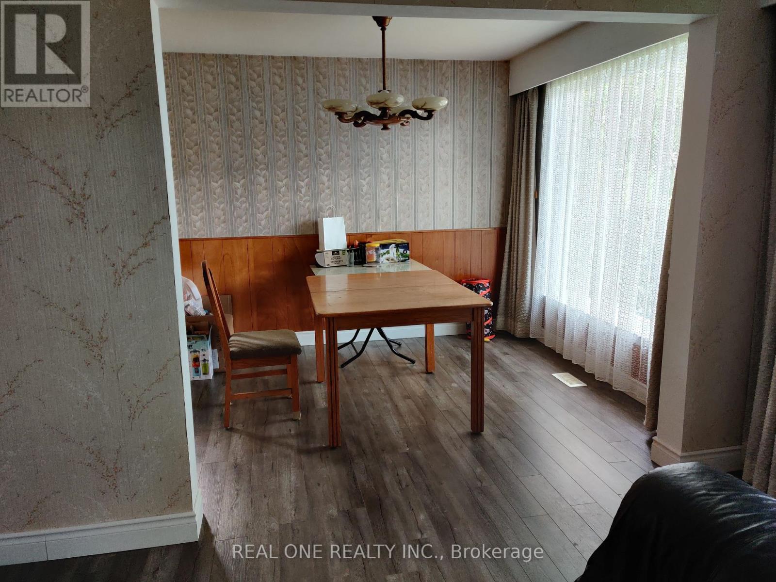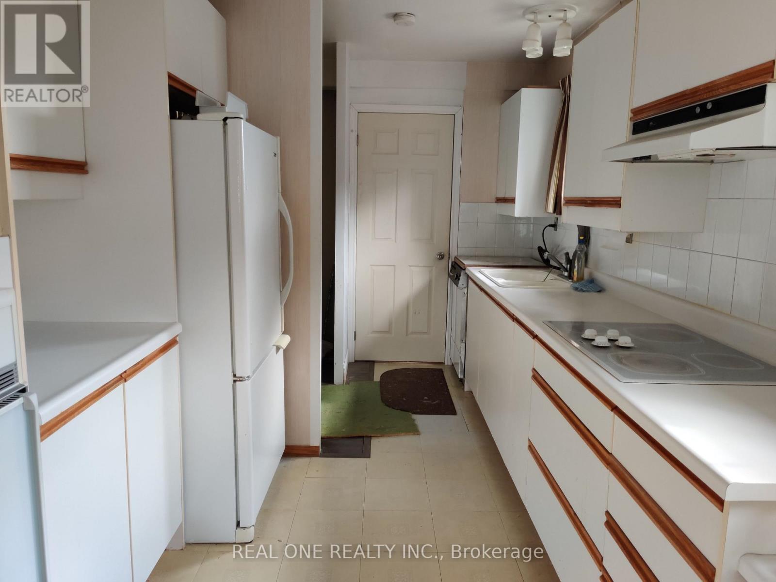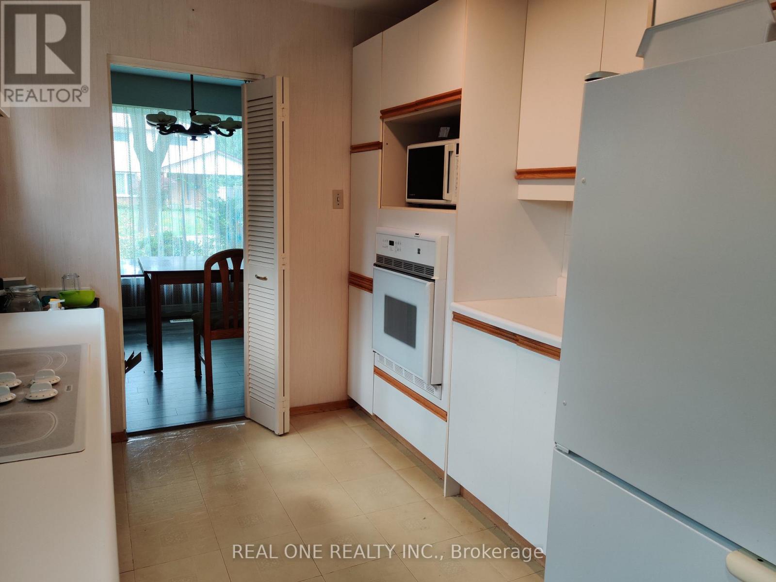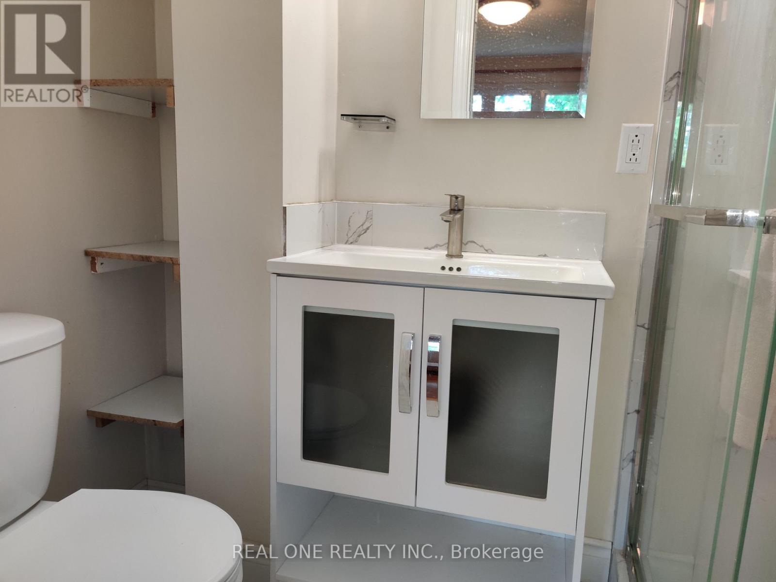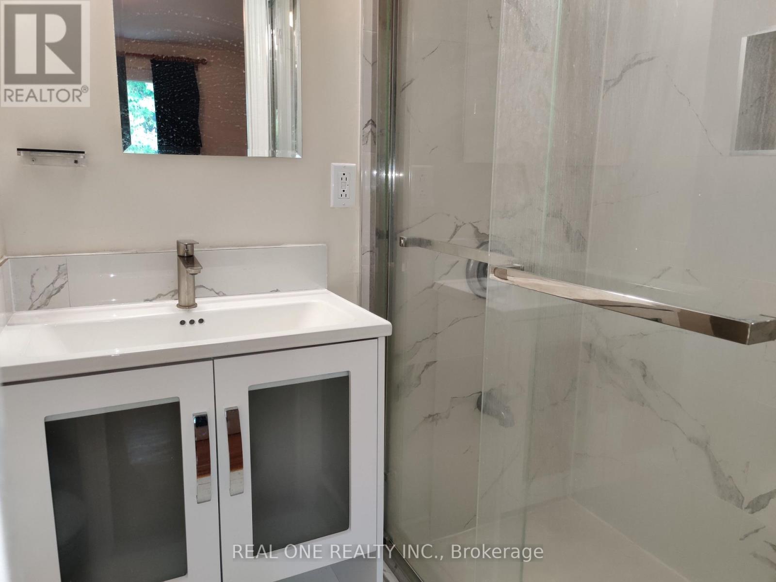Upper - 9 Lisburn Crescent Toronto, Ontario M2J 2Z4
4 Bedroom
2 Bathroom
1100 - 1500 sqft
Central Air Conditioning
Forced Air
$3,500 Monthly
Wonderful Location!! Spacious and Bright 4 Bedrooms, A 5-Piece Washroom And An Additional 3 Piece Ensuite In The Primary Bedroom; Walk to Subway Station, Fairview Mall, Shopping, Restaurants & Schools. Minus to Hwy 404/401, Quiet Location. Spacious & Functional Floorplan & More... (id:60365)
Property Details
| MLS® Number | C12544594 |
| Property Type | Single Family |
| Community Name | Don Valley Village |
| ParkingSpaceTotal | 1 |
Building
| BathroomTotal | 2 |
| BedroomsAboveGround | 4 |
| BedroomsTotal | 4 |
| Appliances | Water Heater |
| BasementType | None |
| ConstructionStyleAttachment | Detached |
| ConstructionStyleSplitLevel | Backsplit |
| CoolingType | Central Air Conditioning |
| ExteriorFinish | Brick |
| FlooringType | Hardwood |
| FoundationType | Poured Concrete |
| HeatingFuel | Natural Gas |
| HeatingType | Forced Air |
| SizeInterior | 1100 - 1500 Sqft |
| Type | House |
| UtilityWater | Municipal Water |
Parking
| Attached Garage | |
| No Garage |
Land
| Acreage | No |
| Sewer | Sanitary Sewer |
| SizeDepth | 110 Ft |
| SizeFrontage | 55 Ft |
| SizeIrregular | 55 X 110 Ft |
| SizeTotalText | 55 X 110 Ft |
Rooms
| Level | Type | Length | Width | Dimensions |
|---|---|---|---|---|
| Main Level | Family Room | 5.76 m | 3.53 m | 5.76 m x 3.53 m |
| Main Level | Kitchen | 4.85 m | 2.64 m | 4.85 m x 2.64 m |
| Main Level | Dining Room | 2.92 m | 2.59 m | 2.92 m x 2.59 m |
| Upper Level | Primary Bedroom | 4.19 m | 3.4 m | 4.19 m x 3.4 m |
| Upper Level | Bedroom 2 | 3.3 m | 3.14 m | 3.3 m x 3.14 m |
| Upper Level | Bedroom 3 | 3.3 m | 2.59 m | 3.3 m x 2.59 m |
| Upper Level | Bedroom 4 | 3.27 m | 2.2 m | 3.27 m x 2.2 m |
Utilities
| Electricity | Installed |
| Sewer | Installed |
Jason Lu
Salesperson
Real One Realty Inc.
15 Wertheim Court Unit 302
Richmond Hill, Ontario L4B 3H7
15 Wertheim Court Unit 302
Richmond Hill, Ontario L4B 3H7
Angela Ying Juan Tong
Salesperson
Real One Realty Inc.
15 Wertheim Court Unit 302
Richmond Hill, Ontario L4B 3H7
15 Wertheim Court Unit 302
Richmond Hill, Ontario L4B 3H7

