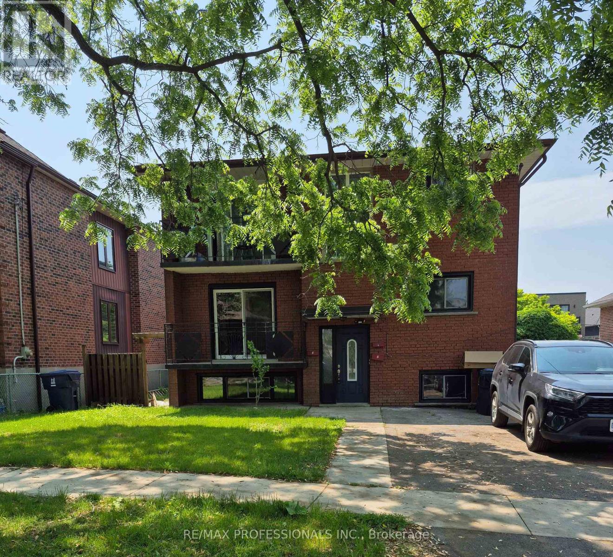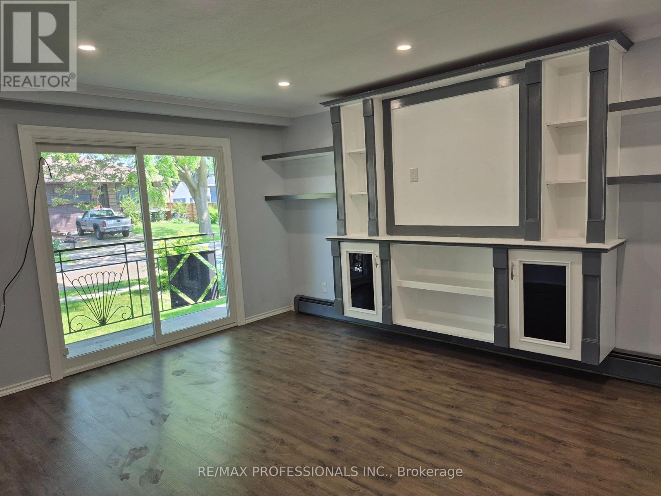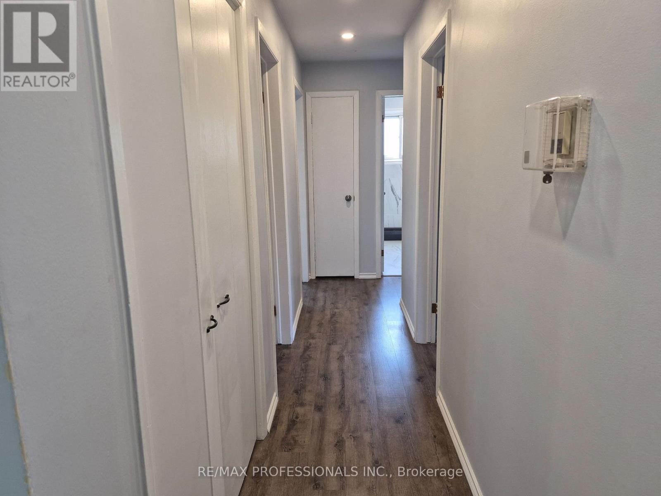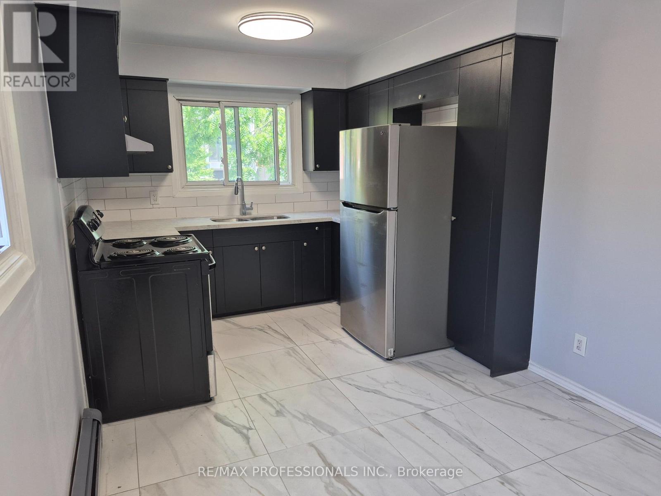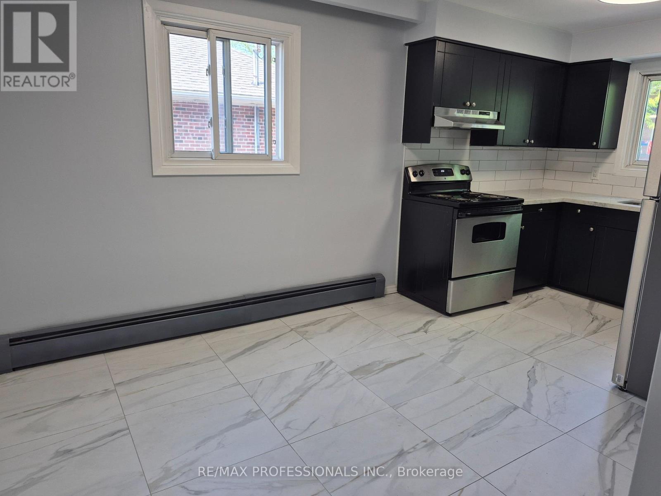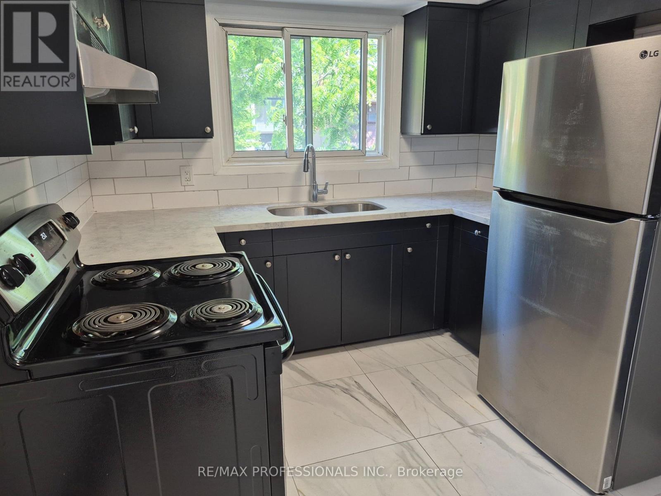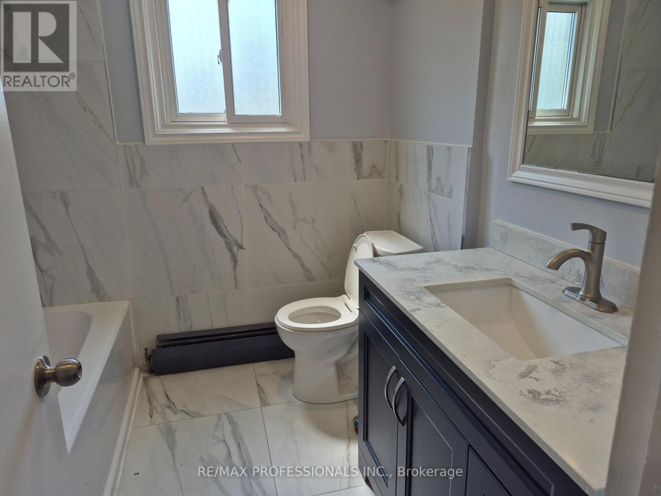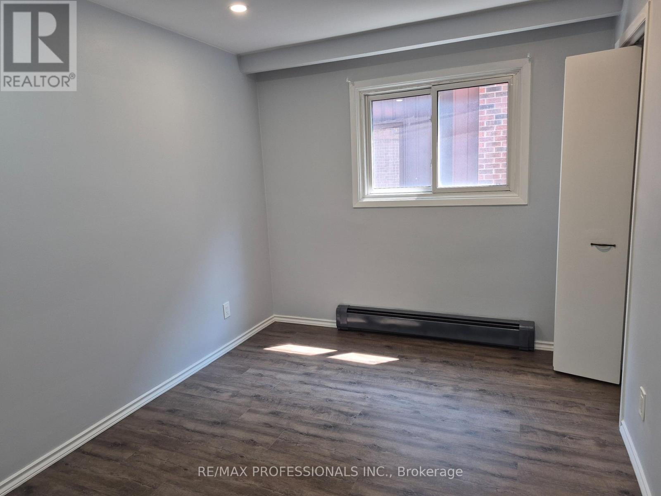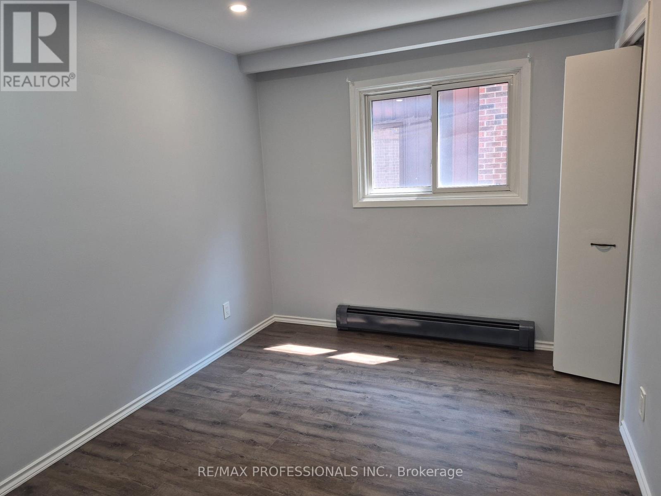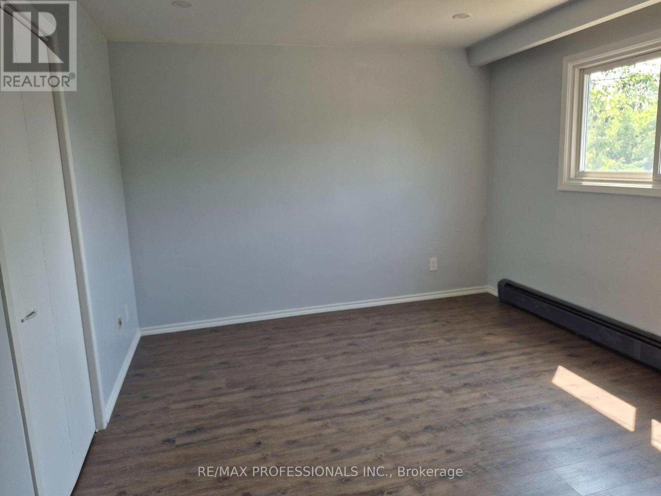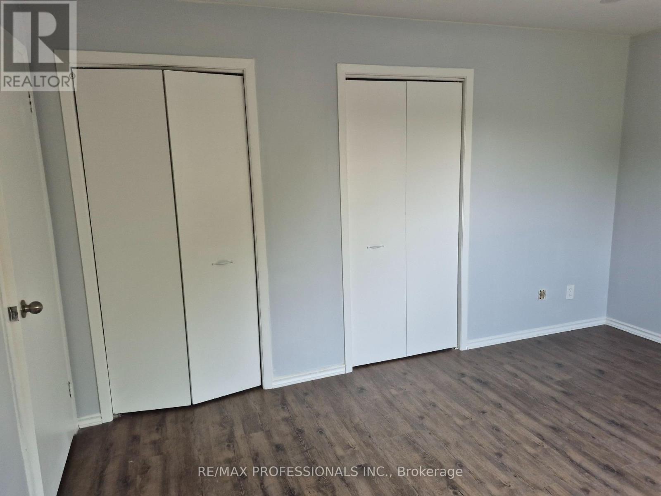Upper - 9 Branch Avenue Toronto, Ontario M8W 1M6
3 Bedroom
1 Bathroom
0 - 699 sqft
Central Air Conditioning
Forced Air
$2,950 Monthly
THIS TRIPLEX HAS BEEN COMPLETELY RENOVATED. BRAND NEW KITCHEN WITH MARBLE COUNTER AND MARBLE FLOOR (3 BEDROOMS) AND NEW LAMINITE FLOORING THROUGHOUT CUSTOM MADE ENTERTAINMENT UNIT. WANK-OUT BALCONY FROM L/R. POT LIGHTS THROUCH-OUT LOTS OF CLOSET SPACE NEW ELEGANT. 4PC BATAROOM BACK STAIRCASE GOING TO BACKYARD AND LAUNDRY ROOM. NOTE DRIVEWAY WILL BE RE-DONE SHORTLY INCLUDES: 1 PARKING SPACE AT REAR (id:60365)
Property Details
| MLS® Number | W12221942 |
| Property Type | Multi-family |
| Community Name | Long Branch |
| Features | Laundry- Coin Operated |
| ParkingSpaceTotal | 1 |
Building
| BathroomTotal | 1 |
| BedroomsAboveGround | 3 |
| BedroomsTotal | 3 |
| Amenities | Separate Electricity Meters |
| Appliances | Dryer, Hood Fan, Stove, Washer |
| BasementFeatures | Apartment In Basement |
| BasementType | N/a |
| CoolingType | Central Air Conditioning |
| ExteriorFinish | Brick |
| FlooringType | Laminate, Marble |
| FoundationType | Block |
| HeatingFuel | Natural Gas |
| HeatingType | Forced Air |
| SizeInterior | 0 - 699 Sqft |
| Type | Triplex |
| UtilityWater | Municipal Water |
Parking
| No Garage |
Land
| Acreage | No |
| Sewer | Sanitary Sewer |
Rooms
| Level | Type | Length | Width | Dimensions |
|---|---|---|---|---|
| Main Level | Living Room | 4.72 m | 3.66 m | 4.72 m x 3.66 m |
| Main Level | Kitchen | 5.05 m | 3 m | 5.05 m x 3 m |
| Main Level | Bedroom | 4.11 m | 3.35 m | 4.11 m x 3.35 m |
| Main Level | Bedroom 2 | 3.32 m | 3.04 m | 3.32 m x 3.04 m |
| Main Level | Bedroom 3 | 3.96 m | 2.8 m | 3.96 m x 2.8 m |
Utilities
| Sewer | Installed |
https://www.realtor.ca/real-estate/28471320/upper-9-branch-avenue-toronto-long-branch-long-branch
Terry Marchese
Salesperson
RE/MAX Professionals Inc.
4242 Dundas St W Unit 9
Toronto, Ontario M8X 1Y6
4242 Dundas St W Unit 9
Toronto, Ontario M8X 1Y6

