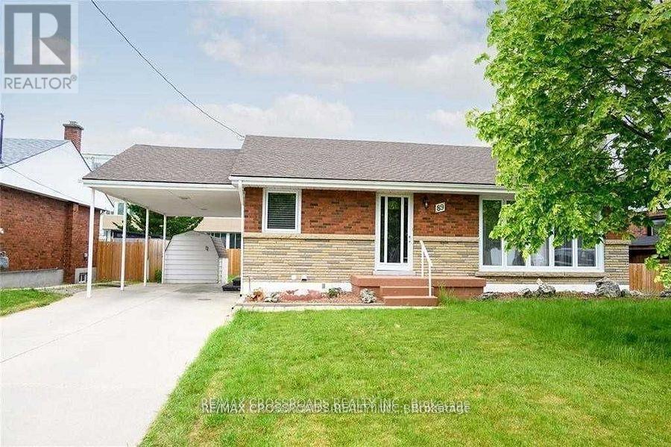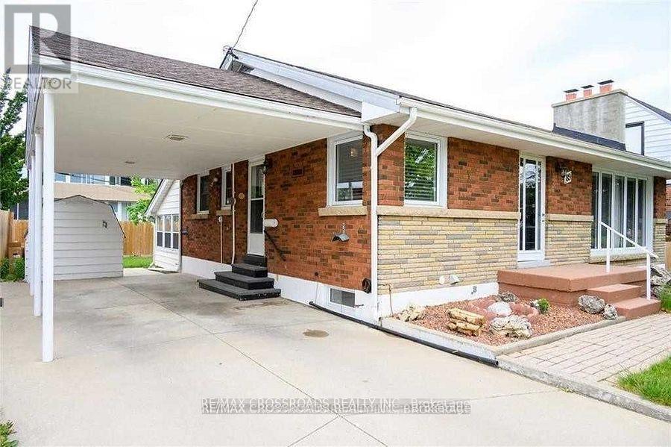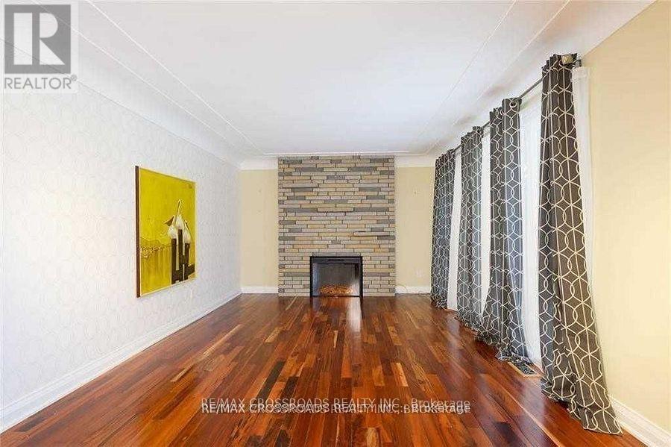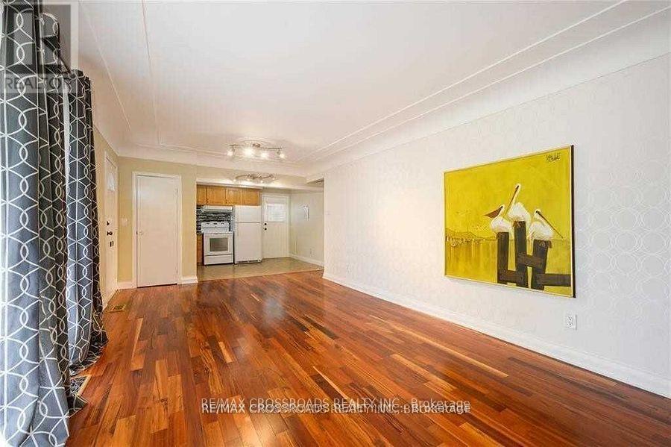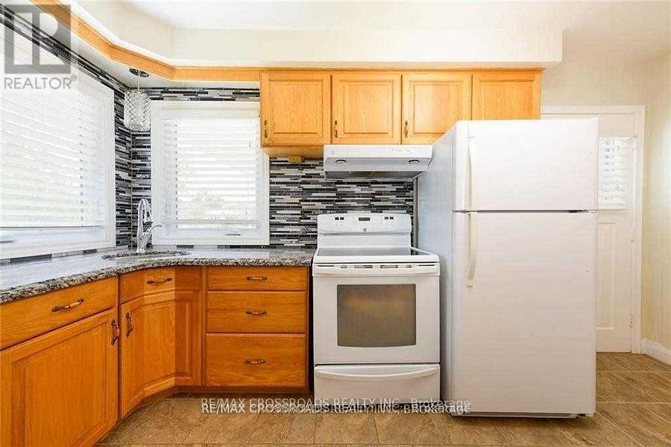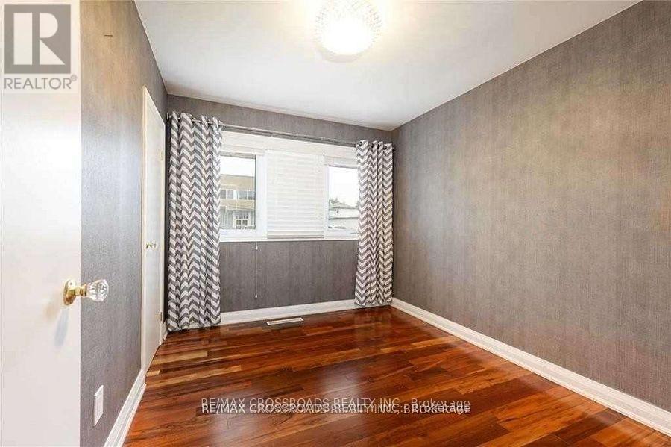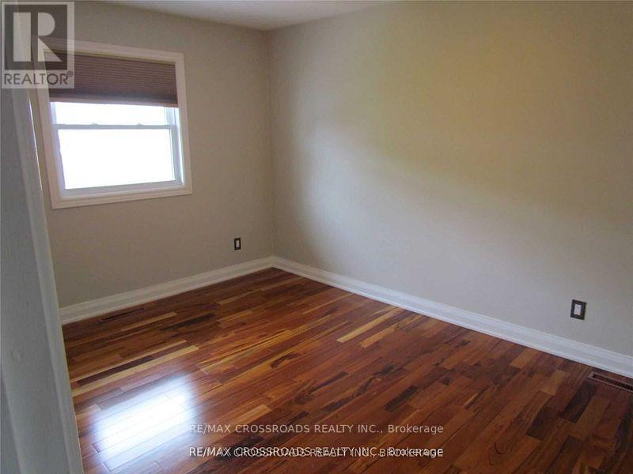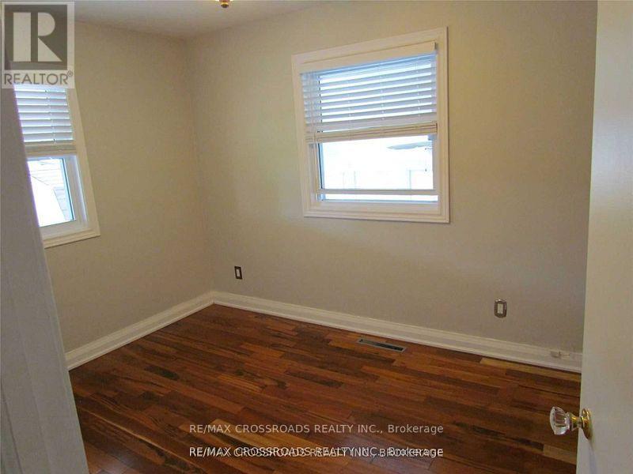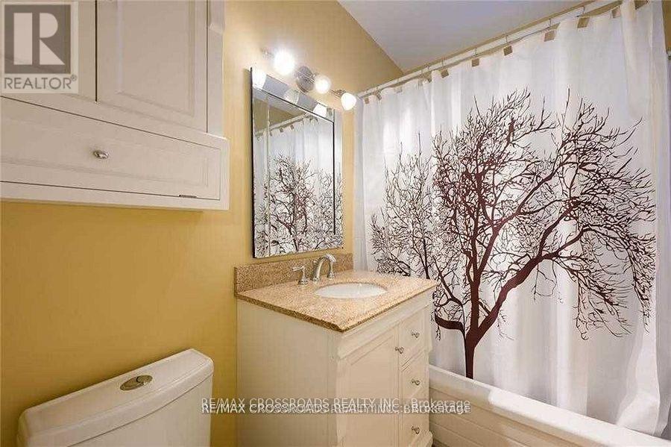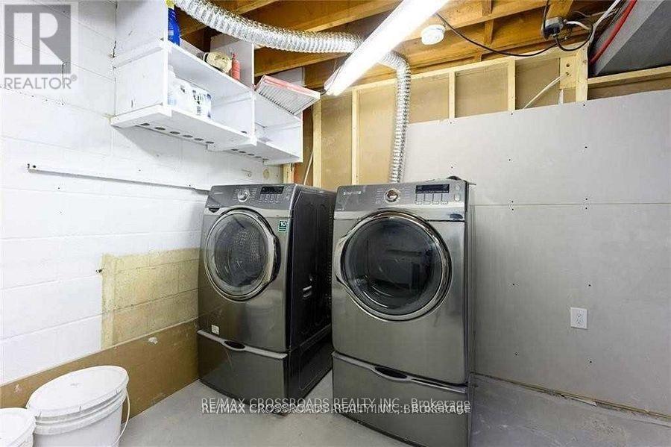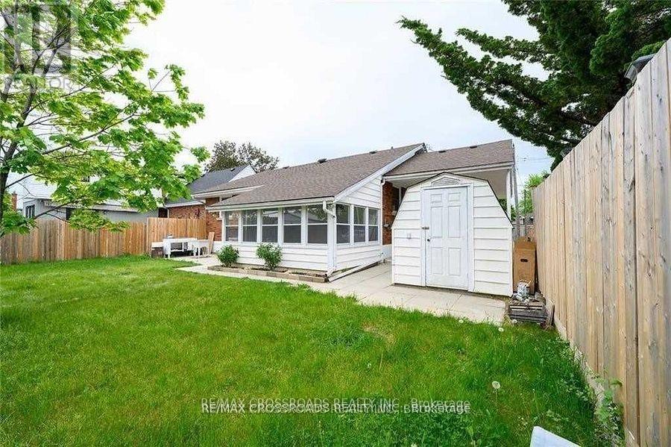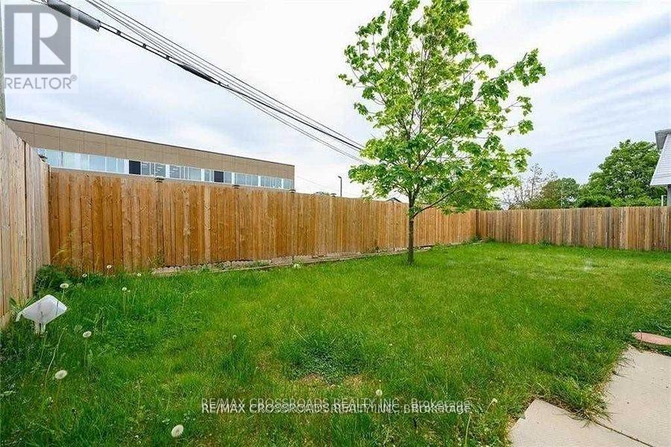Upper - 89 Irene Avenue Hamilton, Ontario L8G 2B1
3 Bedroom
1 Bathroom
700 - 1100 sqft
Bungalow
Central Air Conditioning
Forced Air
$2,295 Monthly
A House at Excellent Location, Spacious, Bright & Stunning 3 Bedroom Main Floor Bungalow In A Sought After Neighbourhood In Stoney Creek. Hardwood Floors Throughout! Walking Distance To Eastgate Mall, Close To Public Transit, Groceries, Easy Accesss To Highway & Many Other Amenities. (id:60365)
Property Details
| MLS® Number | X12545512 |
| Property Type | Single Family |
| Community Name | Stoney Creek |
| Easement | Unknown |
| Features | Carpet Free |
| ParkingSpaceTotal | 2 |
Building
| BathroomTotal | 1 |
| BedroomsAboveGround | 3 |
| BedroomsTotal | 3 |
| Amenities | Fireplace(s) |
| Appliances | Dishwasher, Dryer, Stove, Washer, Window Coverings, Refrigerator |
| ArchitecturalStyle | Bungalow |
| BasementFeatures | Apartment In Basement |
| BasementType | N/a |
| ConstructionStyleAttachment | Detached |
| CoolingType | Central Air Conditioning |
| ExteriorFinish | Brick |
| FireProtection | Smoke Detectors |
| FlooringType | Hardwood, Tile |
| FoundationType | Block |
| HeatingFuel | Natural Gas |
| HeatingType | Forced Air |
| StoriesTotal | 1 |
| SizeInterior | 700 - 1100 Sqft |
| Type | House |
| UtilityWater | Municipal Water |
Parking
| Carport | |
| No Garage |
Land
| AccessType | Public Road |
| Acreage | No |
| Sewer | Sanitary Sewer |
Rooms
| Level | Type | Length | Width | Dimensions |
|---|---|---|---|---|
| Main Level | Living Room | 7.01 m | 3.45 m | 7.01 m x 3.45 m |
| Main Level | Kitchen | 4.45 m | 2.85 m | 4.45 m x 2.85 m |
| Main Level | Primary Bedroom | 3.47 m | 2.6 m | 3.47 m x 2.6 m |
| Main Level | Bedroom 2 | 3.15 m | 2.85 m | 3.15 m x 2.85 m |
| Main Level | Bedroom 3 | 3.12 m | 2.6 m | 3.12 m x 2.6 m |
| Main Level | Bathroom | Measurements not available |
Utilities
| Cable | Available |
| Electricity | Available |
https://www.realtor.ca/real-estate/29104335/upper-89-irene-avenue-hamilton-stoney-creek-stoney-creek
Siva Sangarappillai
Broker
RE/MAX Crossroads Realty Inc.
312 - 305 Milner Avenue
Toronto, Ontario M1B 3V4
312 - 305 Milner Avenue
Toronto, Ontario M1B 3V4

