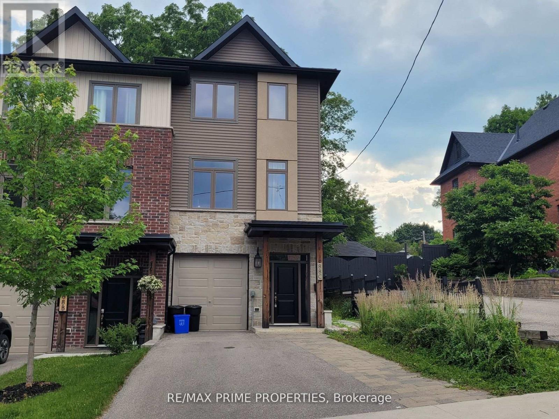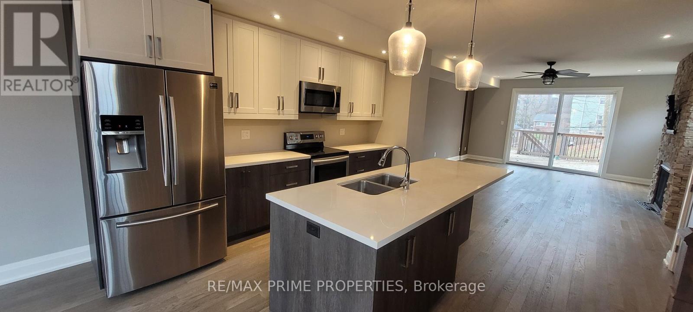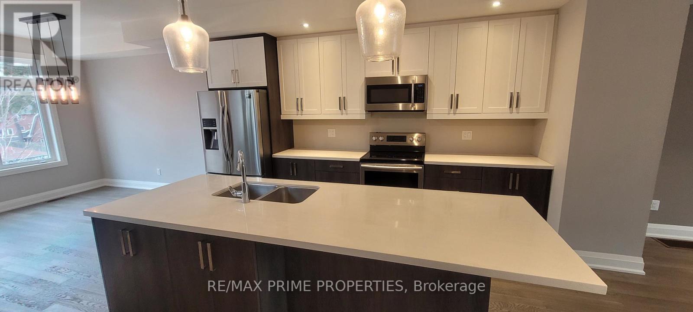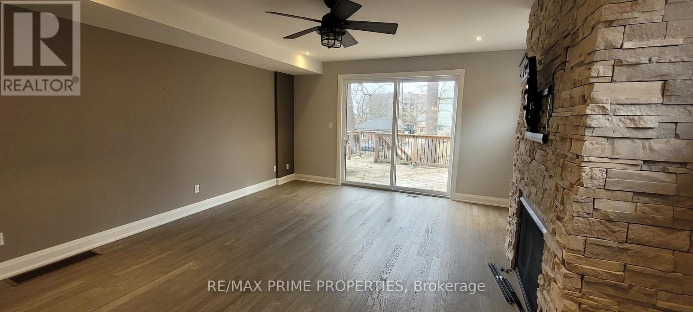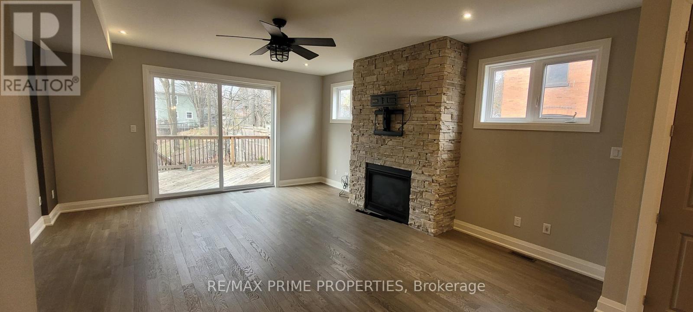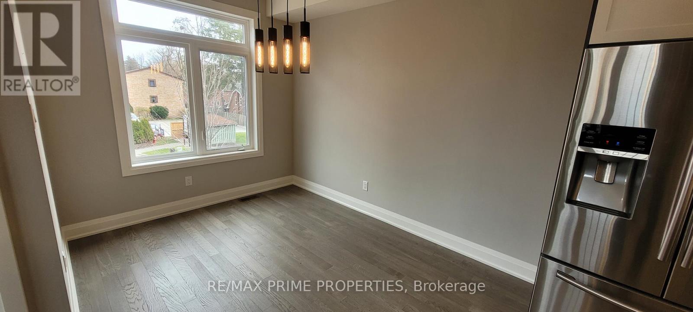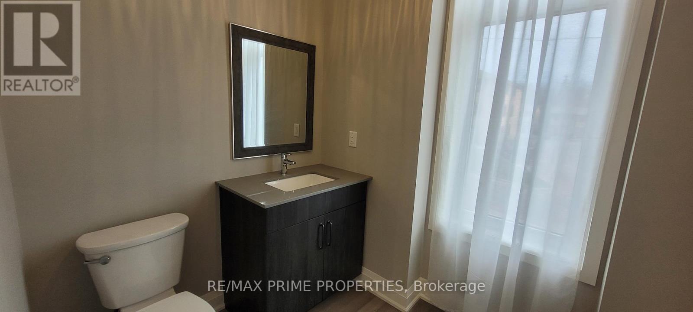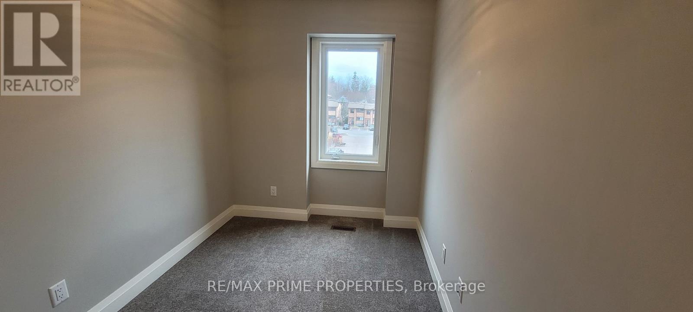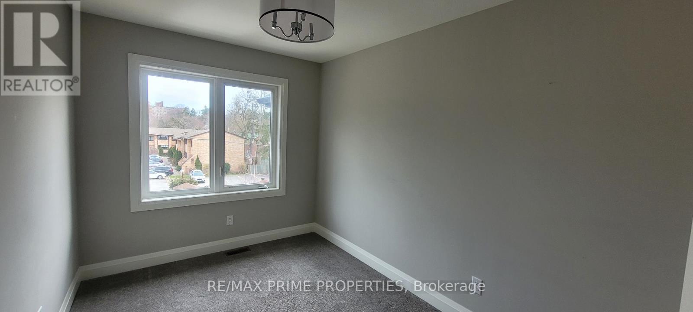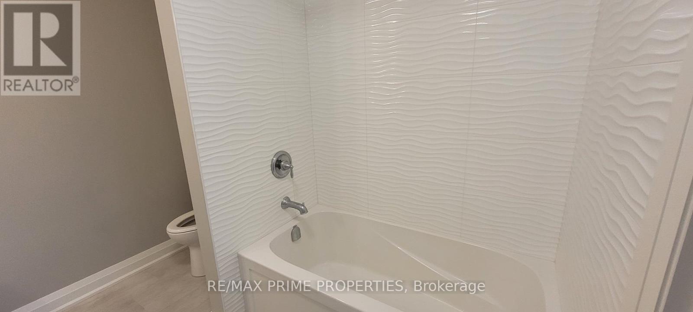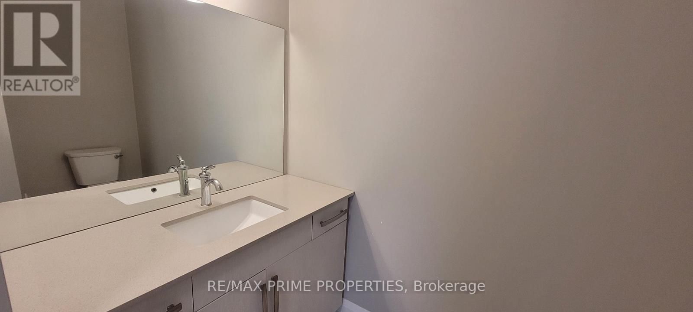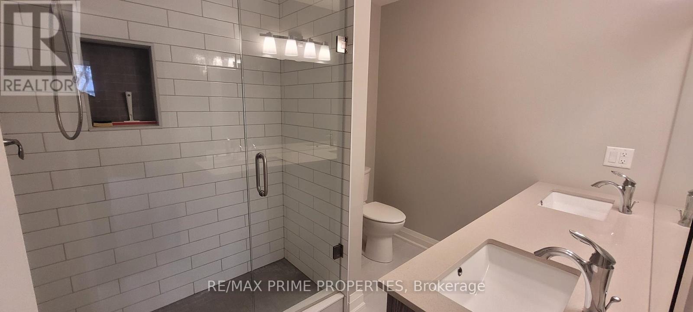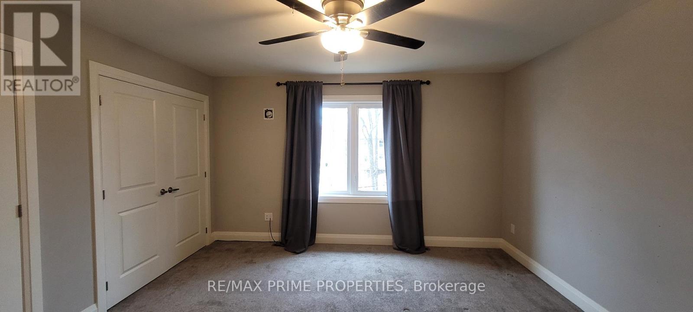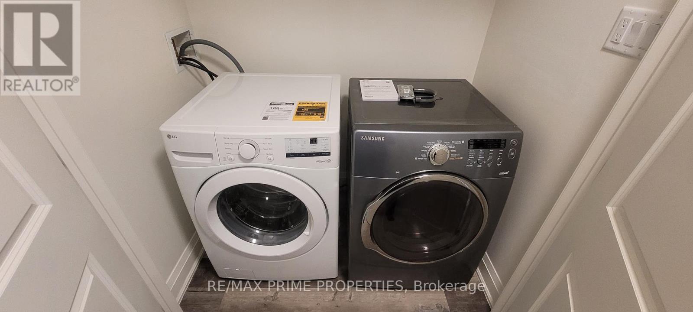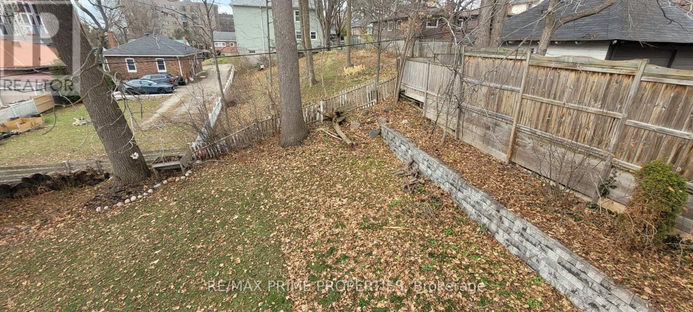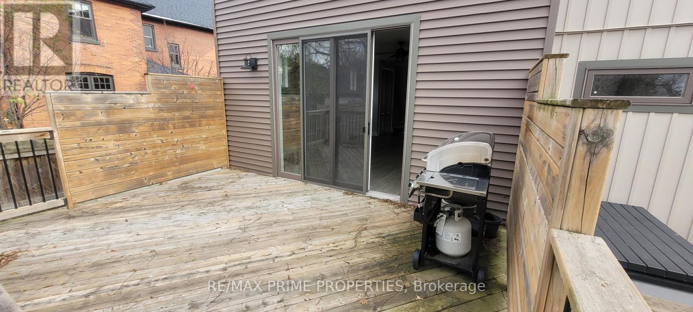Upper - 88 Clapperton Street Barrie, Ontario L4M 3G2
3 Bedroom
3 Bathroom
2000 - 2500 sqft
Fireplace
Central Air Conditioning
Forced Air
$2,400 Monthly
Welcome to 88C Clapperton Street in the heart of Barrie. This home comes with the main & second floor. The main floor has a modern open concept layout with a large kitchen, dining area and family room with a gas fireplace. Kitchen includes; a centre island, S/S appliance, quartz countertops and B/I microwave & dishwasher. The primary bedroom has a W/I closet and a 4-piece washroom with glass shower & double sinks. The backyard comes with a large deck overlooking the large yard with trees. (id:60365)
Property Details
| MLS® Number | S12578264 |
| Property Type | Single Family |
| Community Name | Codrington |
| ParkingSpaceTotal | 3 |
Building
| BathroomTotal | 3 |
| BedroomsAboveGround | 3 |
| BedroomsTotal | 3 |
| Age | 6 To 15 Years |
| BasementType | None |
| ConstructionStyleAttachment | Attached |
| CoolingType | Central Air Conditioning |
| ExteriorFinish | Brick |
| FireplacePresent | Yes |
| FlooringType | Laminate, Carpeted |
| FoundationType | Poured Concrete |
| HalfBathTotal | 1 |
| HeatingFuel | Natural Gas |
| HeatingType | Forced Air |
| StoriesTotal | 2 |
| SizeInterior | 2000 - 2500 Sqft |
| Type | Row / Townhouse |
| UtilityWater | Municipal Water |
Parking
| Garage |
Land
| Acreage | No |
| Sewer | Sanitary Sewer |
| SizeDepth | 144 Ft ,3 In |
| SizeFrontage | 23 Ft ,2 In |
| SizeIrregular | 23.2 X 144.3 Ft ; Na |
| SizeTotalText | 23.2 X 144.3 Ft ; Na|under 1/2 Acre |
Rooms
| Level | Type | Length | Width | Dimensions |
|---|---|---|---|---|
| Second Level | Primary Bedroom | 4.19 m | 4.07 m | 4.19 m x 4.07 m |
| Second Level | Bedroom 2 | 2.54 m | 3.6 m | 2.54 m x 3.6 m |
| Second Level | Bedroom 3 | 2.24 m | 3 m | 2.24 m x 3 m |
| Main Level | Kitchen | 4.9 m | 4.23 m | 4.9 m x 4.23 m |
| Main Level | Dining Room | 2.71 m | 3.46 m | 2.71 m x 3.46 m |
| Main Level | Living Room | 4.9 m | 5.24 m | 4.9 m x 5.24 m |
https://www.realtor.ca/real-estate/29138681/upper-88-clapperton-street-barrie-codrington-codrington
Thomas H. Woodward
Broker
RE/MAX Prime Properties
3 Princess St
Mount Albert, Ontario L0G 1M0
3 Princess St
Mount Albert, Ontario L0G 1M0

