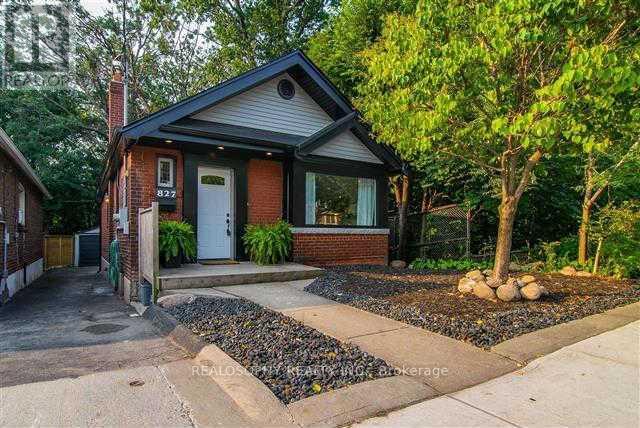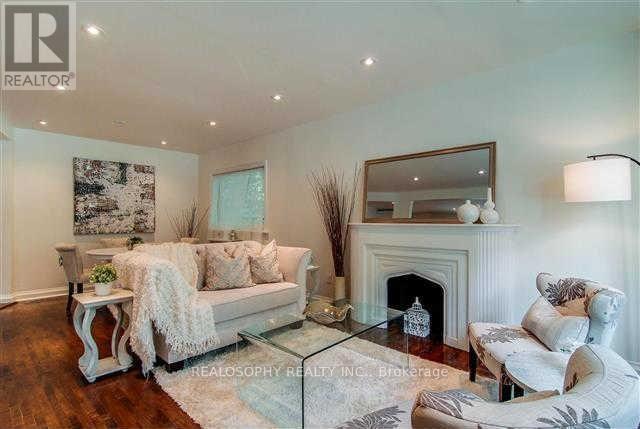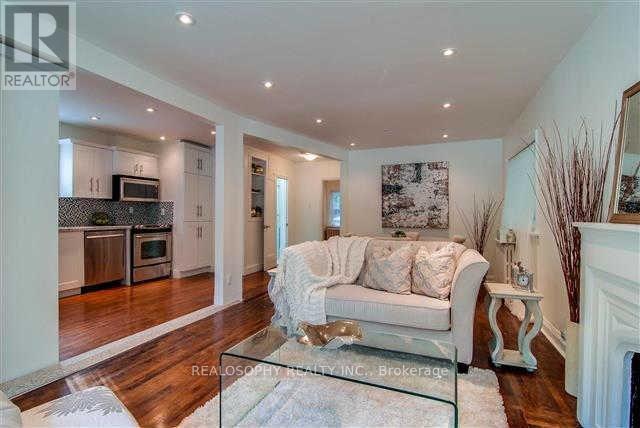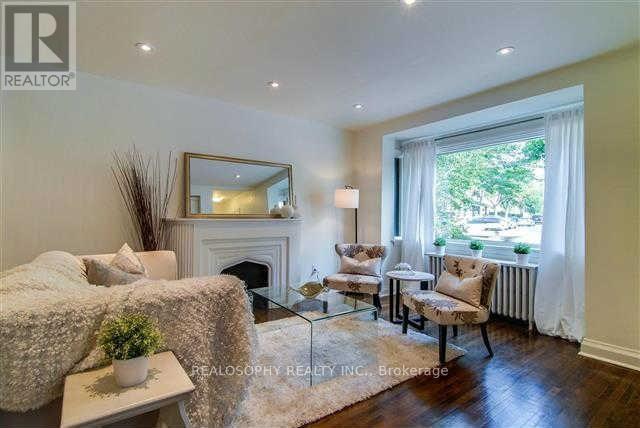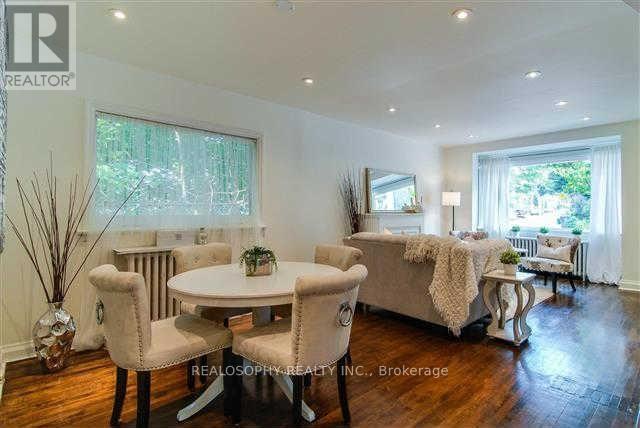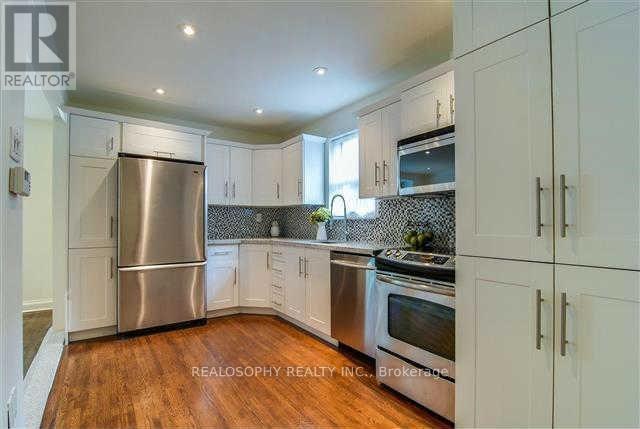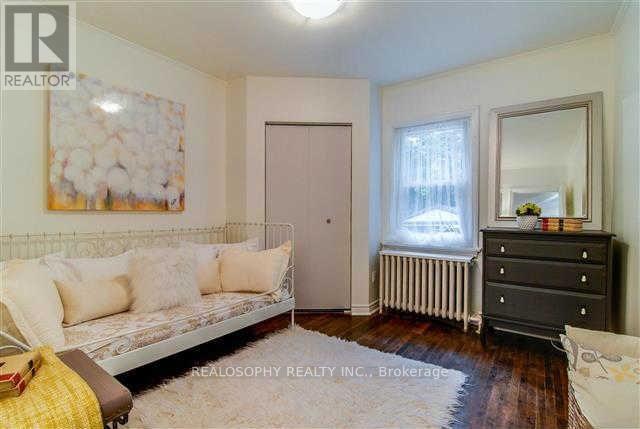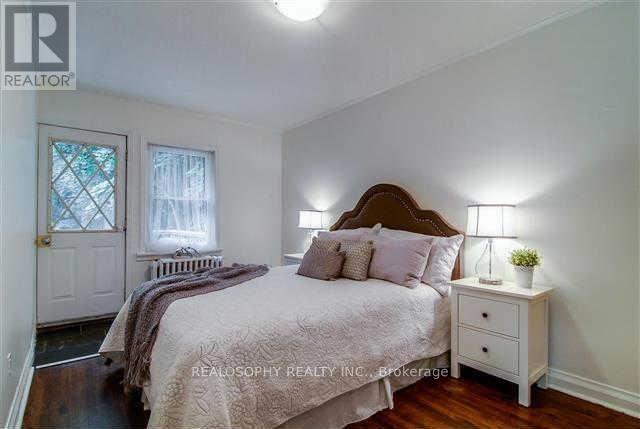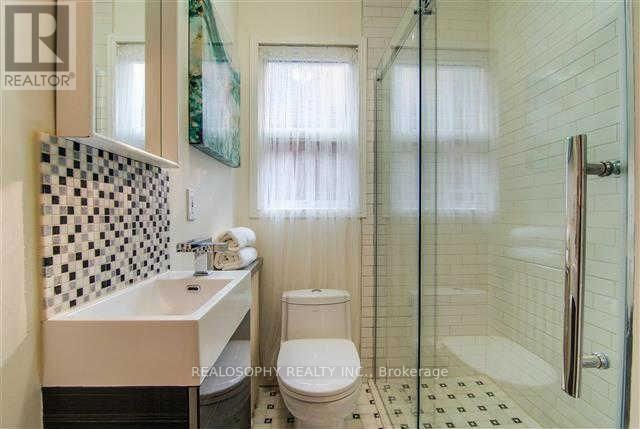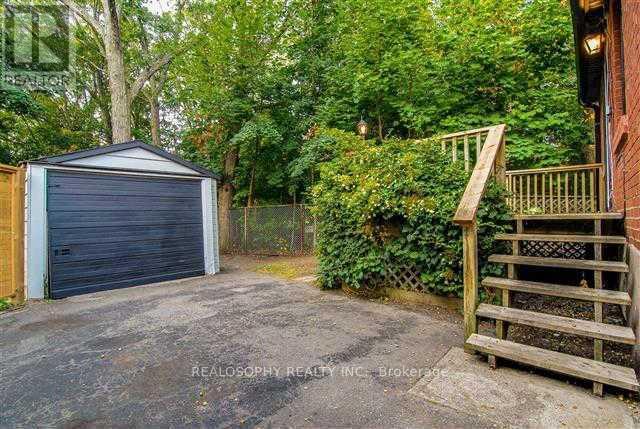Upper - 827 Kingston Road Toronto, Ontario M4E 1R9
$2,900 Monthly
Step into comfort and style with this beautifully designed 2-bedroom, 1-bath home that blends warmth, space, and modern convenience. Spanning 900 square feet, this inviting residence offers an open-concept layout that seamlessly connects the kitchen, dining, and living areas-perfect for entertaining or relaxing after a long day. The bright, open kitchen features ample counter space and cabinetry, flowing naturally into the dining area where you can enjoy meals with friends or family. The spacious living room provides a comfortable setting for movie nights or quiet evenings in. Both bedrooms offer generous proportions, creating ideal retreats for rest or work-from-home flexibility. The home also includes a private laundry area for added convenience, and dedicated parking for peace of mind. Step outside to your private attached back patio - a perfect space to enjoy your morning coffee, unwind in the evening, or host a cozy outdoor gathering. Thoughtfully laid out and full of charm, this home delivers everything you need for easy, enjoyable living. Come See It Today! (id:60365)
Property Details
| MLS® Number | E12534546 |
| Property Type | Single Family |
| Community Name | The Beaches |
| ParkingSpaceTotal | 1 |
Building
| BathroomTotal | 1 |
| BedroomsAboveGround | 2 |
| BedroomsTotal | 2 |
| Amenities | Fireplace(s) |
| ArchitecturalStyle | Raised Bungalow |
| BasementType | None |
| ConstructionStyleAttachment | Detached |
| CoolingType | None |
| ExteriorFinish | Brick |
| FireplacePresent | Yes |
| FireplaceTotal | 1 |
| FlooringType | Tile, Hardwood |
| FoundationType | Block |
| HeatingFuel | Electric |
| HeatingType | Baseboard Heaters |
| StoriesTotal | 1 |
| SizeInterior | 700 - 1100 Sqft |
| Type | House |
| UtilityWater | Municipal Water |
Parking
| Detached Garage | |
| Garage |
Land
| Acreage | No |
| Sewer | Sanitary Sewer |
| SizeDepth | 120 Ft |
| SizeFrontage | 40 Ft ,2 In |
| SizeIrregular | 40.2 X 120 Ft |
| SizeTotalText | 40.2 X 120 Ft |
Rooms
| Level | Type | Length | Width | Dimensions |
|---|---|---|---|---|
| Main Level | Kitchen | 11 m | 7 m | 11 m x 7 m |
| Main Level | Living Room | 21 m | 9 m | 21 m x 9 m |
| Main Level | Dining Room | 21 m | 9 m | 21 m x 9 m |
| Main Level | Bedroom | 9 m | 15 m | 9 m x 15 m |
| Main Level | Bedroom 2 | 10 m | 11 m | 10 m x 11 m |
| Main Level | Bathroom | 5 m | 5 m | 5 m x 5 m |
Utilities
| Electricity | Installed |
| Sewer | Installed |
https://www.realtor.ca/real-estate/29092601/upper-827-kingston-road-toronto-the-beaches-the-beaches
Peter Karlos
Salesperson
1152 Queen Street East
Toronto, Ontario M4M 1L2

