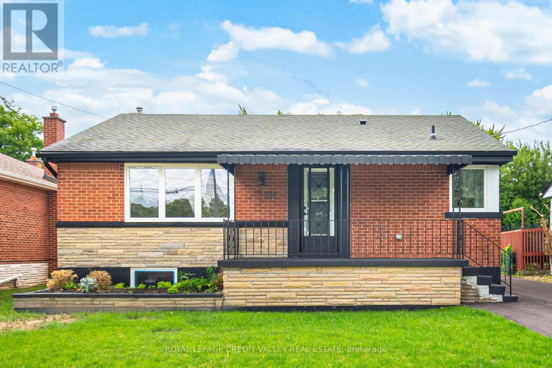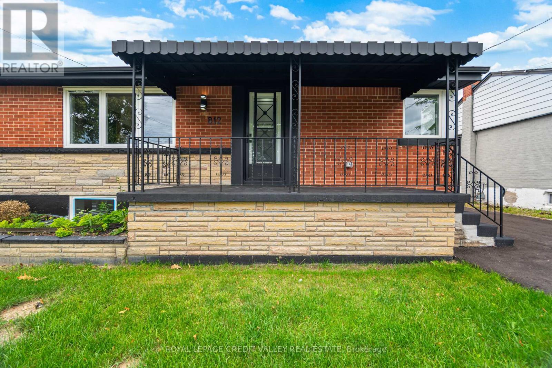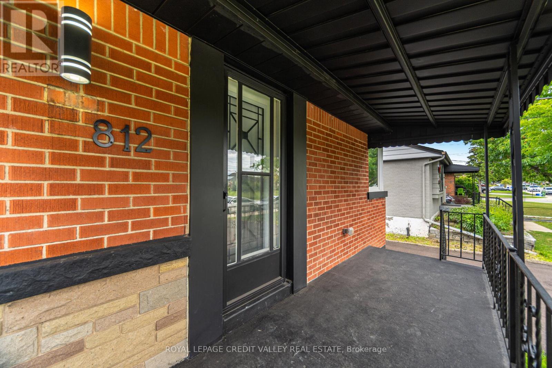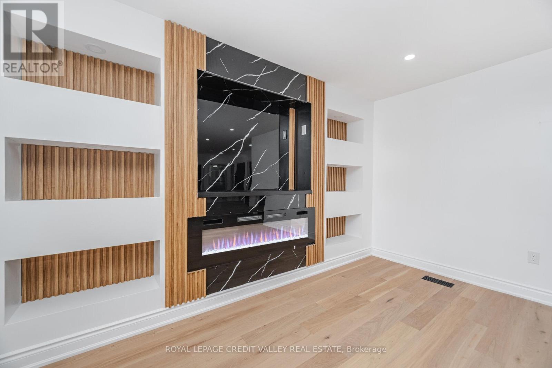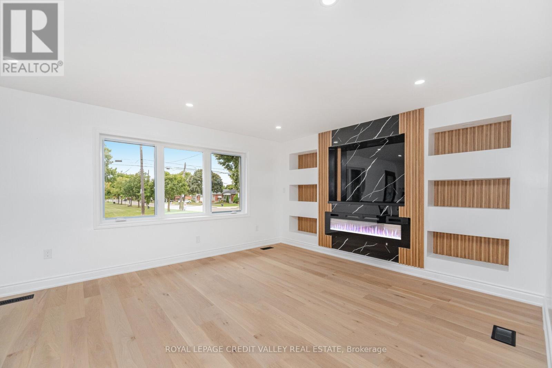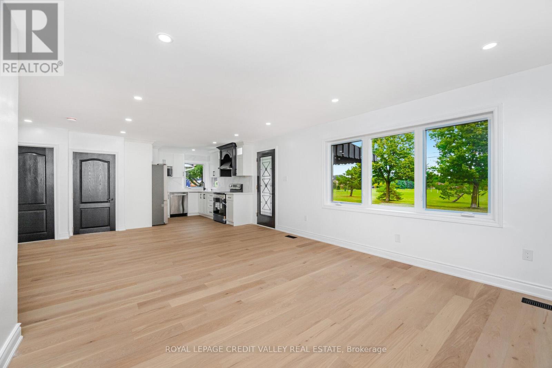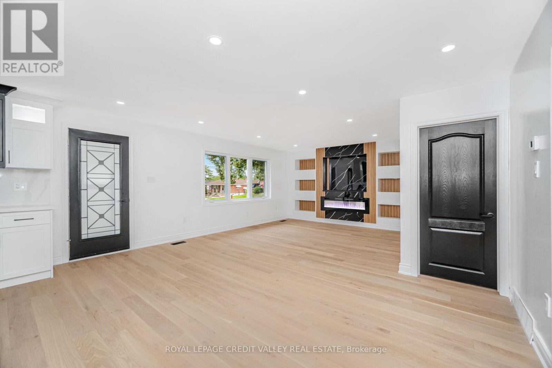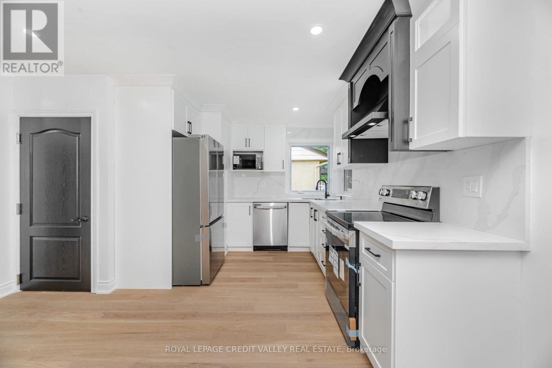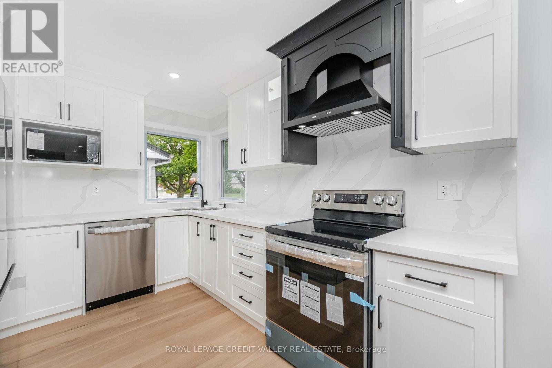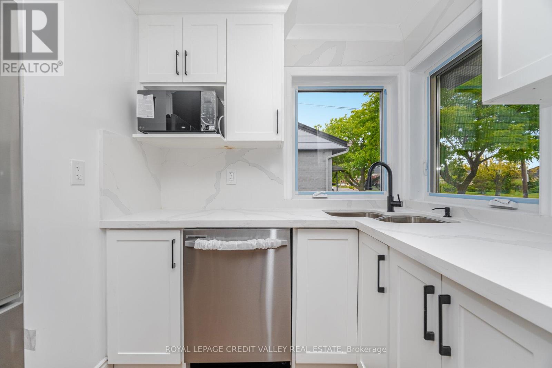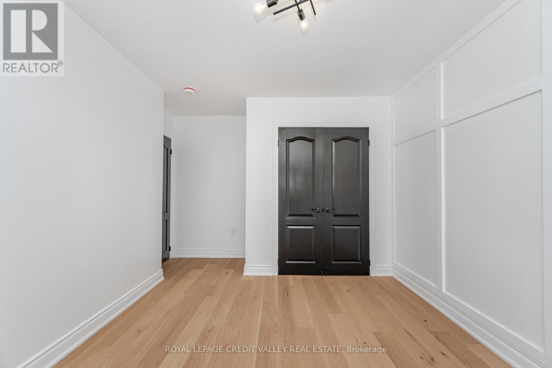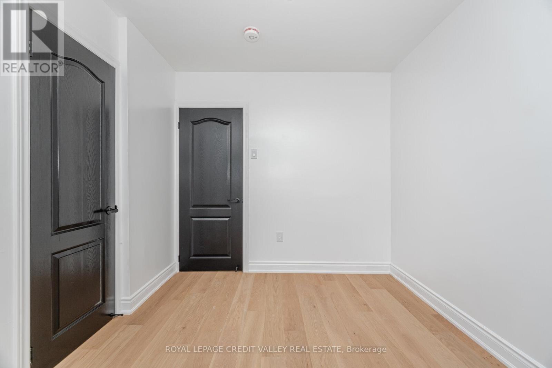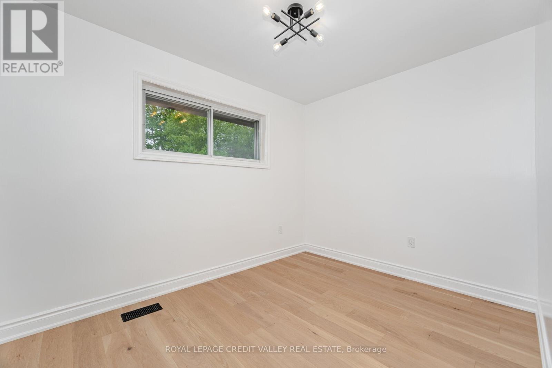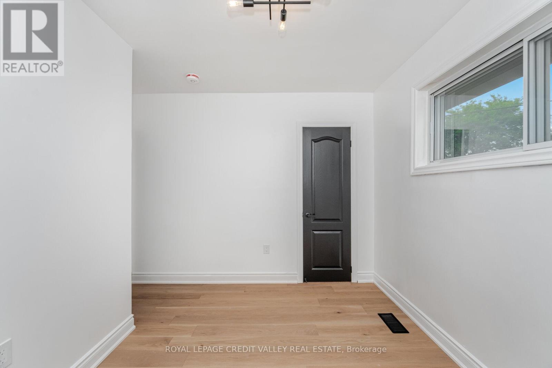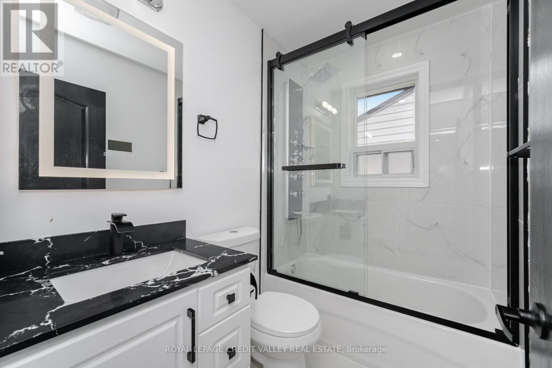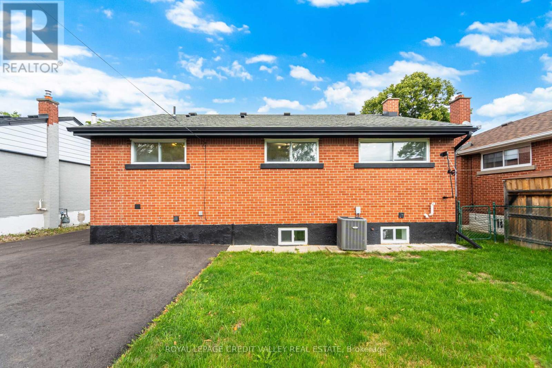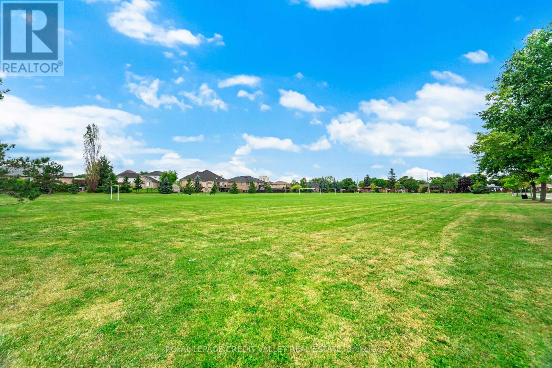Upper - 812 Tenth Avenue Hamilton, Ontario L8T 2G6
$2,700 Monthly
Detached main floor bungalow in desirable Hamilton Mountain neighbourhood. Absolutely stunning, featuring 3 Bedrooms, family room with electric fireplace for cozy ambiance. This property also boasts a custom kitchen, luxurious, spa-like washroom and in-suite laundry for added convenience. Recent upgrades include: New doors, hardwood floors, baseboards, trims, hardware. new driveway, It is fully renovated with permit. Upgraded plumbing. Updated electrical with a 200 AMP upgraded panel. Updated water line for improved efficiency. Fire separation in the basement with safe & sound insulation in the ceiling for enhanced privacy and safety. 6 new appliances included. (Fridge, Stove, Built-In dishwasher, washer and dryer, microwave). Utilities are shared with the lower unit with the upper unit responsible for 60% of the monthly utility costs. This unit is ideal for tenants seeking a renovated move-in-ready home in a great neighbourhood. Lower unit legal basement apartment also for rent. (id:60365)
Property Details
| MLS® Number | X12372156 |
| Property Type | Single Family |
| Community Name | Hampton Heights |
| Features | In Suite Laundry |
| ParkingSpaceTotal | 2 |
Building
| BathroomTotal | 1 |
| BedroomsAboveGround | 3 |
| BedroomsTotal | 3 |
| Amenities | Fireplace(s) |
| Appliances | Water Heater - Tankless, Blinds, Dishwasher, Dryer, Microwave, Stove, Washer, Refrigerator |
| ArchitecturalStyle | Bungalow |
| ConstructionStyleAttachment | Detached |
| CoolingType | Central Air Conditioning |
| ExteriorFinish | Brick |
| FireplacePresent | Yes |
| FlooringType | Hardwood |
| HeatingFuel | Natural Gas |
| HeatingType | Forced Air |
| StoriesTotal | 1 |
| SizeInterior | 700 - 1100 Sqft |
| Type | House |
| UtilityWater | Municipal Water |
Parking
| No Garage |
Land
| Acreage | No |
| Sewer | Sanitary Sewer |
Rooms
| Level | Type | Length | Width | Dimensions |
|---|---|---|---|---|
| Main Level | Family Room | 6.25 m | 4.06 m | 6.25 m x 4.06 m |
| Main Level | Kitchen | 3.43 m | 3.17 m | 3.43 m x 3.17 m |
| Main Level | Bedroom | 2.95 m | 4.14 m | 2.95 m x 4.14 m |
| Main Level | Bedroom | 3.2 m | 2.46 m | 3.2 m x 2.46 m |
| Main Level | Bedroom | 2.95 m | 4.14 m | 2.95 m x 4.14 m |
Renee Clarke
Salesperson
10045 Hurontario St #1
Brampton, Ontario L6Z 0E6
Jason Clarke
Salesperson
10045 Hurontario St #1
Brampton, Ontario L6Z 0E6

