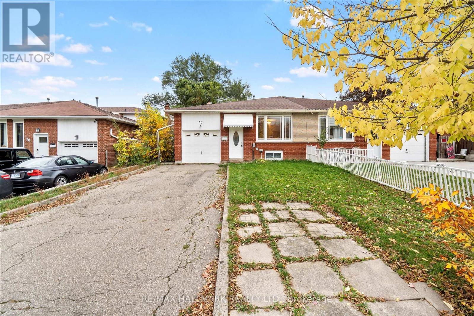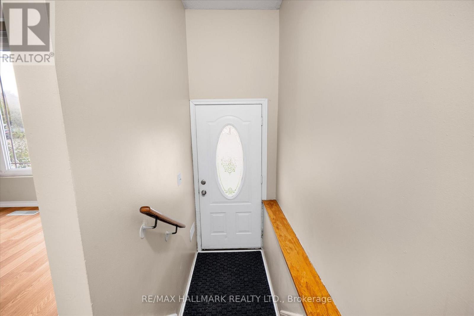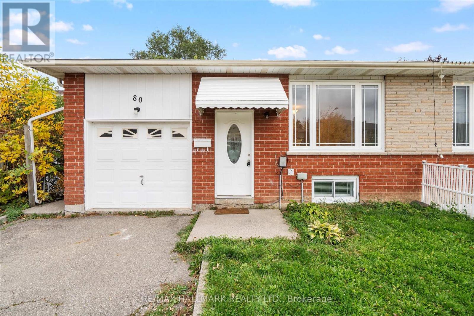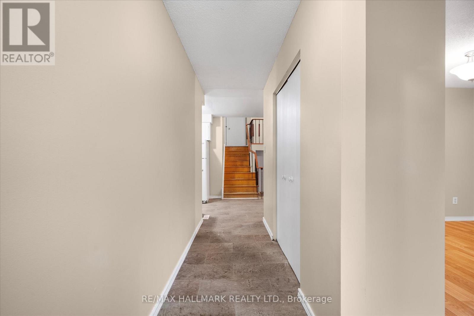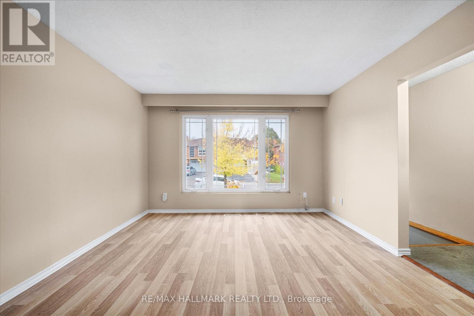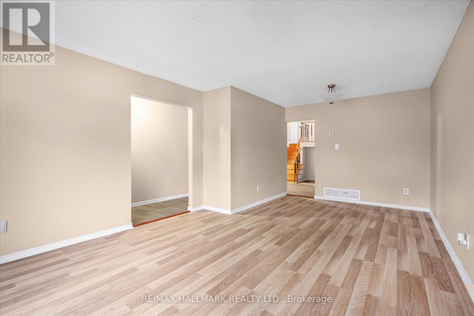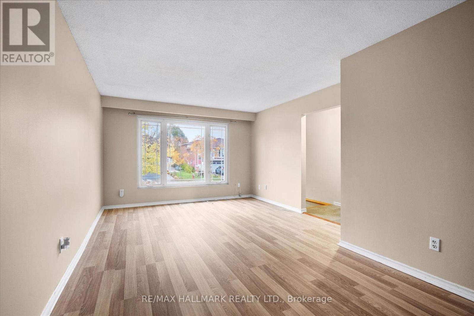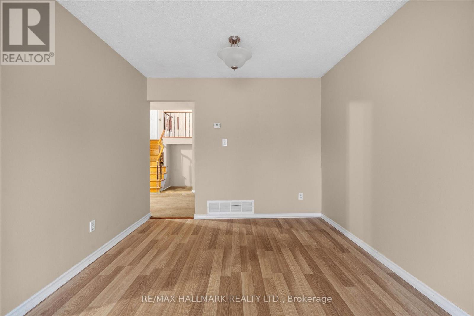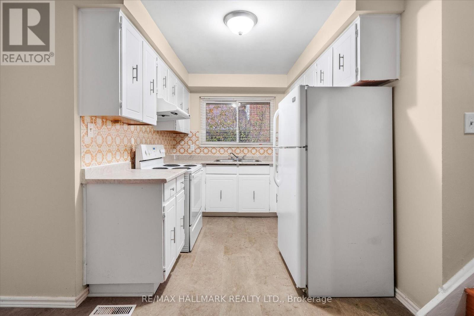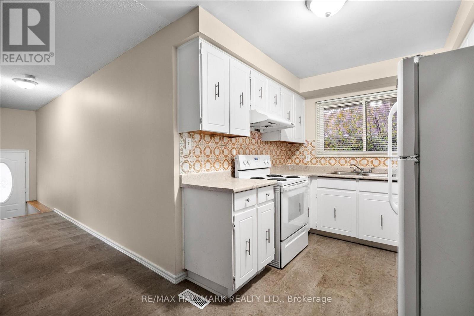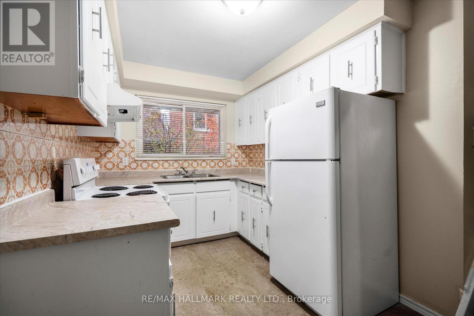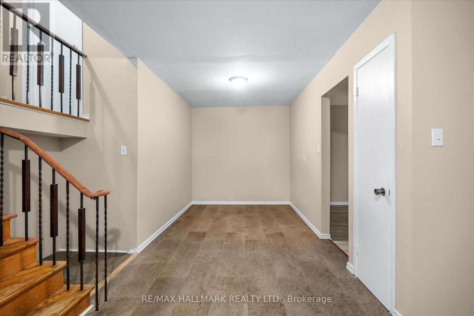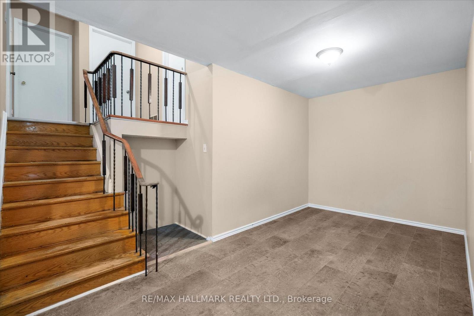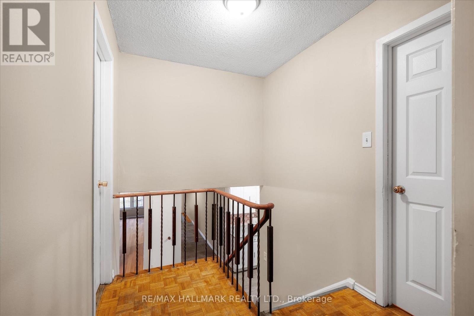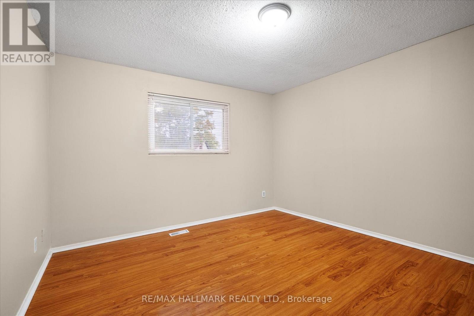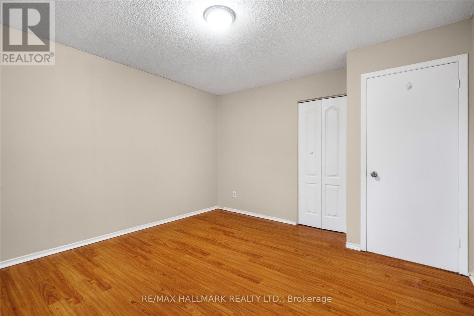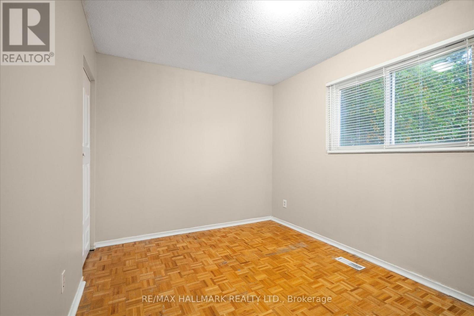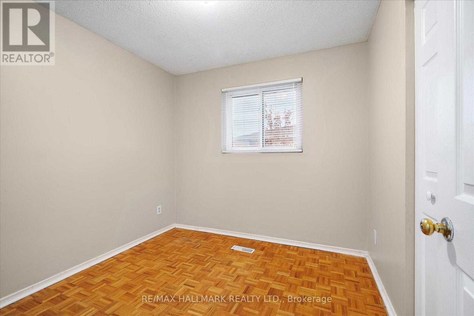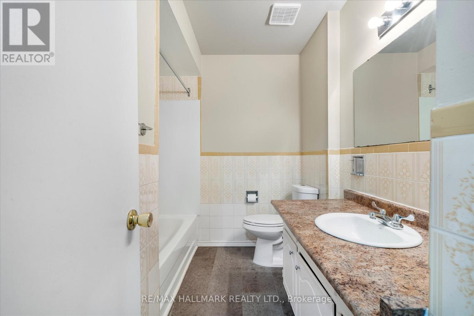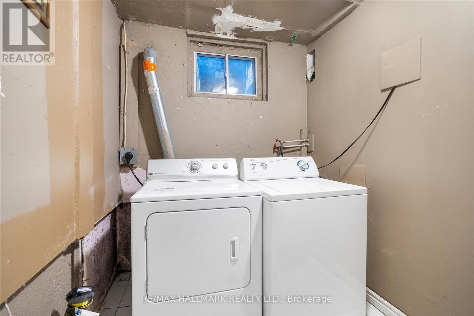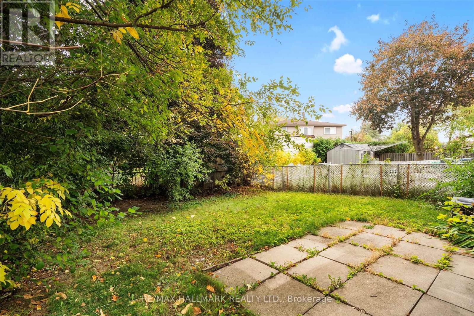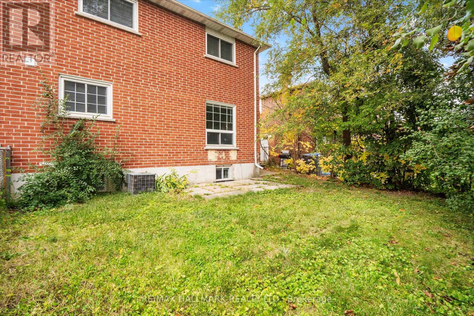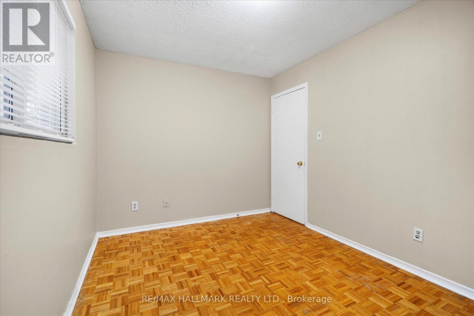Upper - 80 Madison Street Brampton, Ontario L6S 3C5
$2,350 Monthly
Bright & Spacious main floor of well-appointed property in the Dixie and North Park area of Brampton. This cozy & comfortable space offers a practical layout with 3 beds + 1 bath, spacious and open concept living and dining area, and two parking spots. Enjoy a large, tree-lined backyard with a patio, great for outdoor relaxation or play area for the kids. Located in a family-friendly neighborhood, close to schools, parks, shopping, and everyday amenities. Bramalea City Centre, grocery stores, and restaurants are just minutes away. Public transit and major routes are nearby & close to HWY 407 & 410 making commuting easy. Ideal for small families or professionals looking for a convenient and comfortable place to call home. (id:60365)
Property Details
| MLS® Number | W12484122 |
| Property Type | Single Family |
| Community Name | Central Park |
| Features | Carpet Free |
| ParkingSpaceTotal | 2 |
Building
| BathroomTotal | 1 |
| BedroomsAboveGround | 3 |
| BedroomsTotal | 3 |
| Appliances | Dryer, Stove, Refrigerator |
| BasementType | None |
| ConstructionStyleAttachment | Semi-detached |
| ConstructionStyleSplitLevel | Backsplit |
| CoolingType | Central Air Conditioning |
| ExteriorFinish | Brick |
| FoundationType | Concrete |
| HeatingFuel | Natural Gas |
| HeatingType | Forced Air |
| SizeInterior | 1500 - 2000 Sqft |
| Type | House |
| UtilityWater | Municipal Water |
Parking
| Garage |
Land
| Acreage | No |
| Sewer | Sanitary Sewer |
| SizeDepth | 110 Ft |
| SizeFrontage | 35 Ft |
| SizeIrregular | 35 X 110 Ft |
| SizeTotalText | 35 X 110 Ft |
Rooms
| Level | Type | Length | Width | Dimensions |
|---|---|---|---|---|
| Second Level | Primary Bedroom | 3.66 m | 3.35 m | 3.66 m x 3.35 m |
| Second Level | Bedroom 2 | 3.66 m | 2.74 m | 3.66 m x 2.74 m |
| Second Level | Bedroom 3 | 2.74 m | 2.74 m | 2.74 m x 2.74 m |
| Main Level | Living Room | 6.1 m | 3.73 m | 6.1 m x 3.73 m |
| Main Level | Dining Room | 6.1 m | 3.73 m | 6.1 m x 3.73 m |
| Main Level | Kitchen | 7.62 m | 2.44 m | 7.62 m x 2.44 m |
| Main Level | Eating Area | 3.87 m | 2.41 m | 3.87 m x 2.41 m |
Allister John Sinclair
Salesperson
2277 Queen Street East
Toronto, Ontario M4E 1G5


