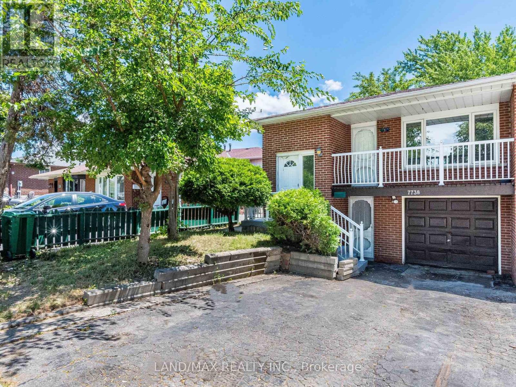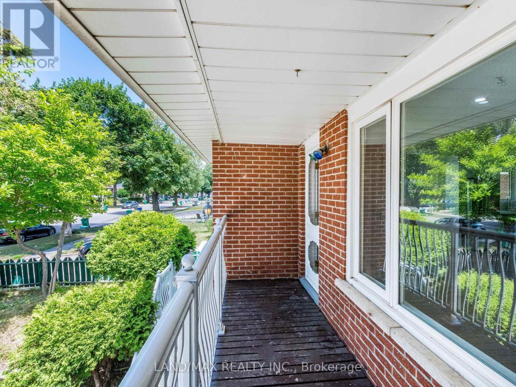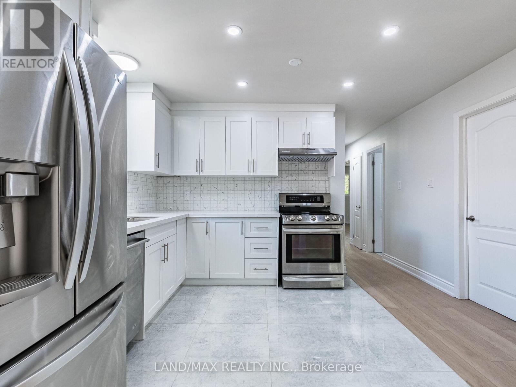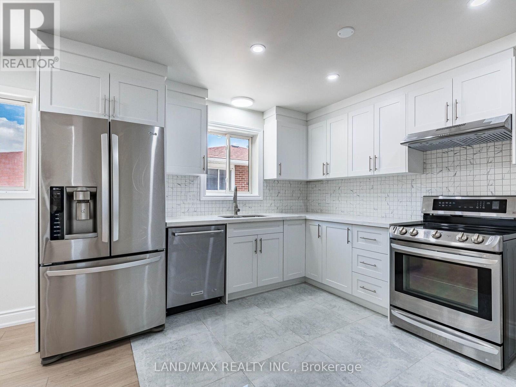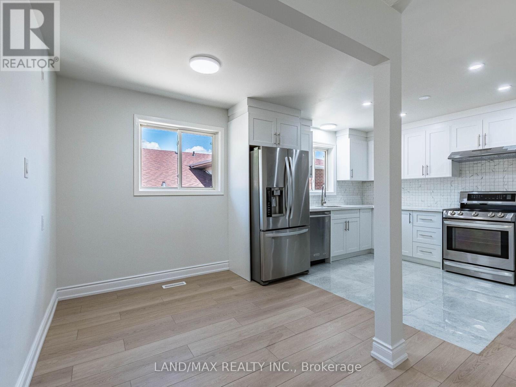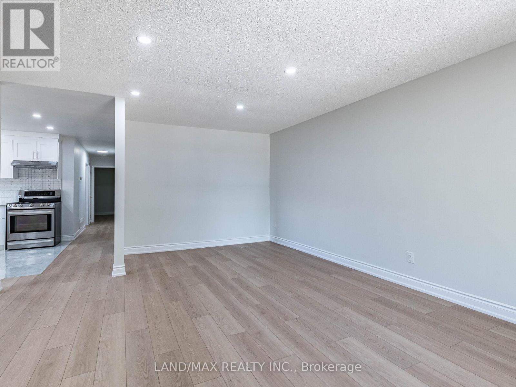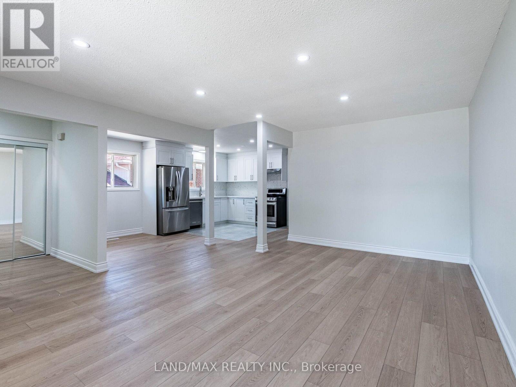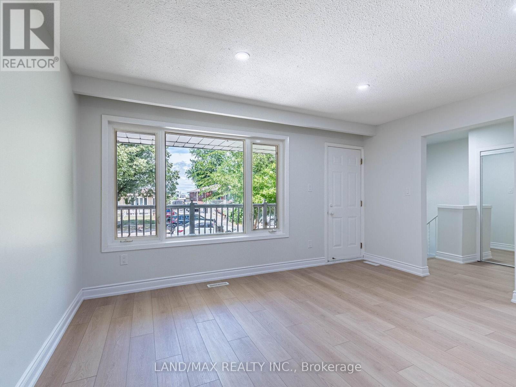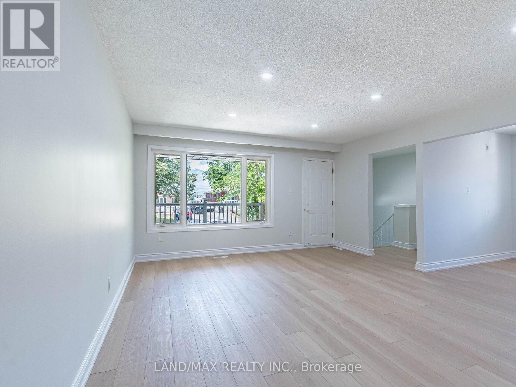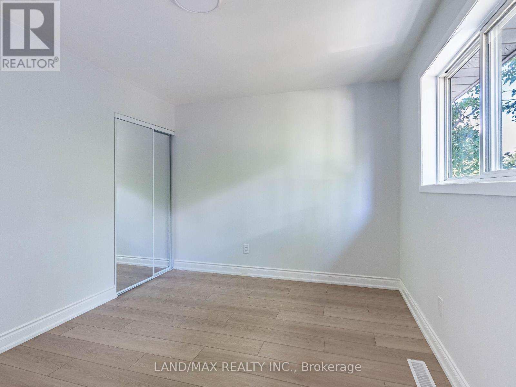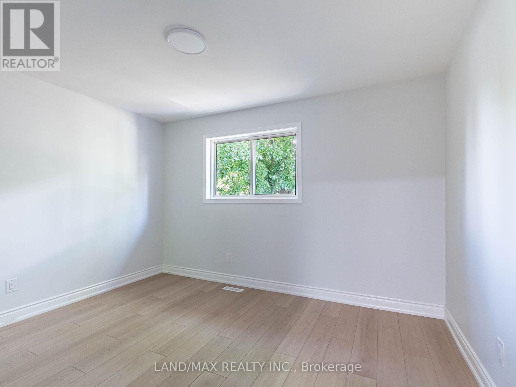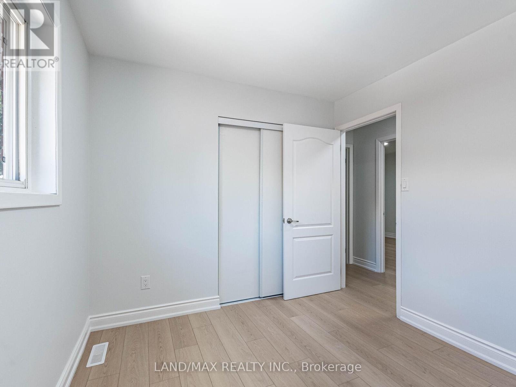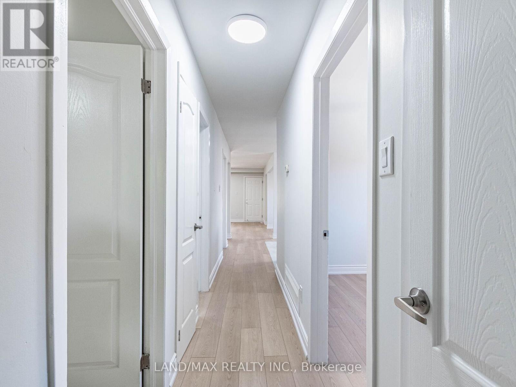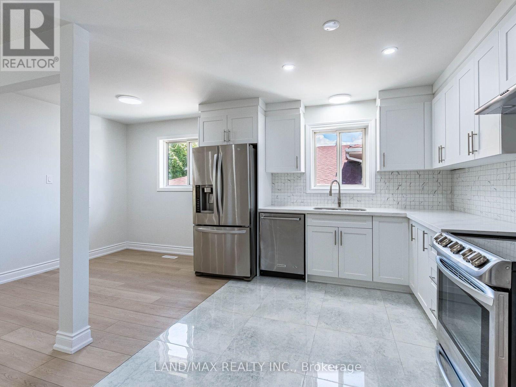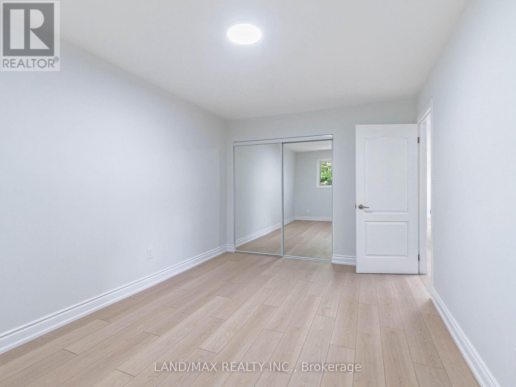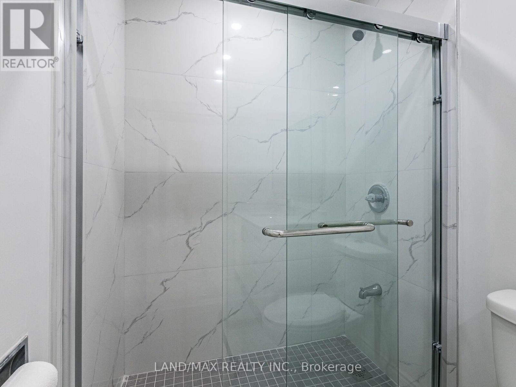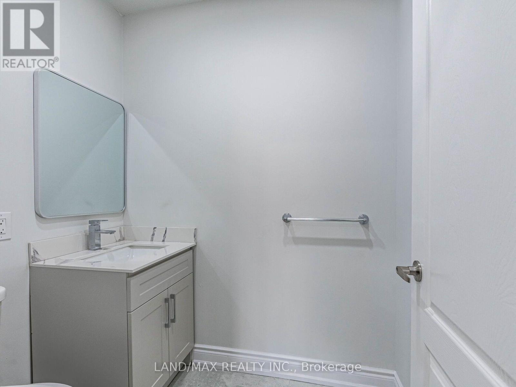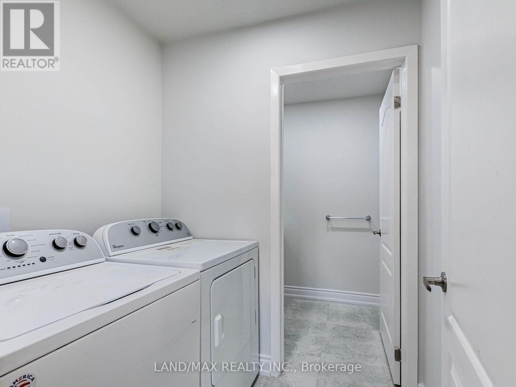Upper - 7738 Kittridge Drive Mississauga, Ontario L4T 3J6
3 Bedroom
2 Bathroom
1100 - 1500 sqft
Raised Bungalow
Central Air Conditioning
Forced Air
$3,150 Monthly
Come Home To Your Beautiful, Recently Professionally Upgraded , Open Concept Home In A Quiet Neighbourhood. Stunning Kitchen With Custom Backsplash And Newer S/S Appliances. 3 Spacious Bedrooms And 2 Baths With Your Own In Suite Laundry. Enjoy The Quick Drive To Many Amenities. Close To Major Hi-ways, Transportation, Schools, Shopping And Entertainment. Don't Miss This One (id:60365)
Property Details
| MLS® Number | W12549856 |
| Property Type | Single Family |
| Community Name | Malton |
| Features | Carpet Free, In Suite Laundry |
| ParkingSpaceTotal | 3 |
Building
| BathroomTotal | 2 |
| BedroomsAboveGround | 3 |
| BedroomsTotal | 3 |
| Appliances | Dryer, Stove, Washer, Refrigerator |
| ArchitecturalStyle | Raised Bungalow |
| BasementType | None |
| ConstructionStyleAttachment | Semi-detached |
| CoolingType | Central Air Conditioning |
| ExteriorFinish | Brick |
| FoundationType | Concrete |
| HalfBathTotal | 1 |
| HeatingFuel | Natural Gas |
| HeatingType | Forced Air |
| StoriesTotal | 1 |
| SizeInterior | 1100 - 1500 Sqft |
| Type | House |
| UtilityWater | Municipal Water |
Parking
| Garage |
Land
| Acreage | No |
| Sewer | Sanitary Sewer |
Rooms
| Level | Type | Length | Width | Dimensions |
|---|---|---|---|---|
| Upper Level | Kitchen | 10.17 m | 9.19 m | 10.17 m x 9.19 m |
| Upper Level | Dining Room | 6.56 m | 9.19 m | 6.56 m x 9.19 m |
| Upper Level | Living Room | 18.04 m | 14.27 m | 18.04 m x 14.27 m |
| Upper Level | Primary Bedroom | 12.14 m | 9.68 m | 12.14 m x 9.68 m |
| Upper Level | Bedroom 2 | 15.09 m | 9.84 m | 15.09 m x 9.84 m |
| Upper Level | Bedroom 3 | 9.51 m | 8.86 m | 9.51 m x 8.86 m |
| Upper Level | Laundry Room | Measurements not available |
https://www.realtor.ca/real-estate/29108786/upper-7738-kittridge-drive-mississauga-malton-malton
Susan Palmer
Salesperson
Landmex Realty Inc
1425 Dundas St East #207
Mississauga, Ontario L4X 2W4
1425 Dundas St East #207
Mississauga, Ontario L4X 2W4


