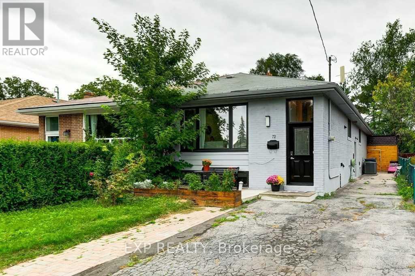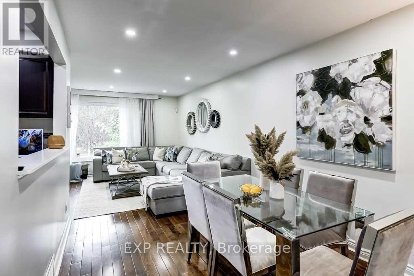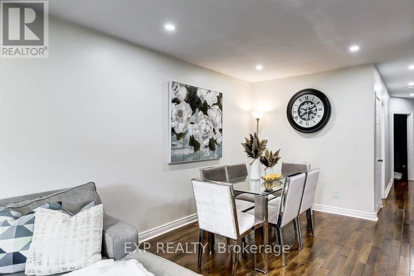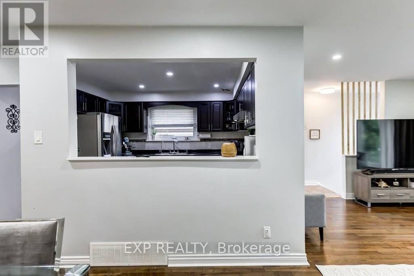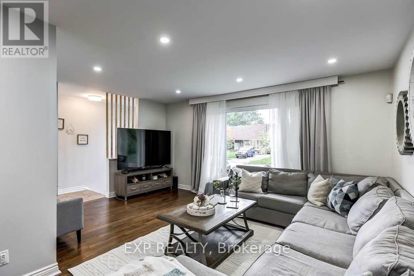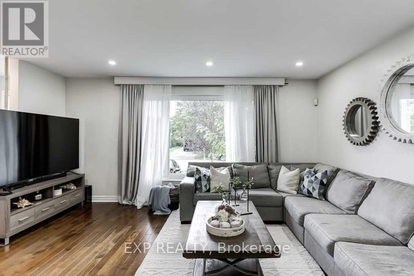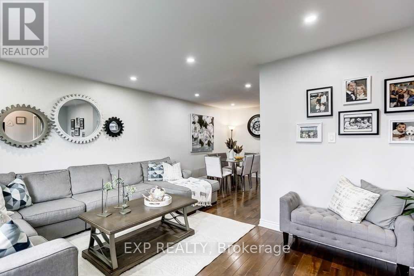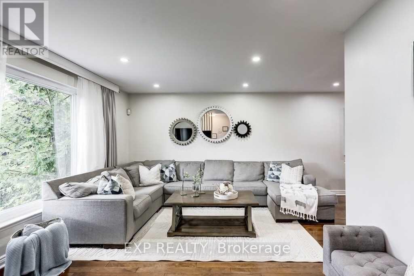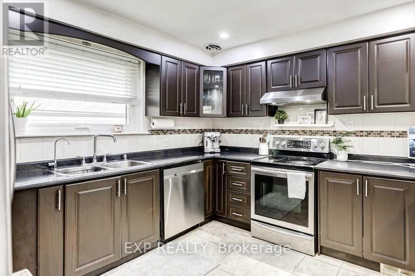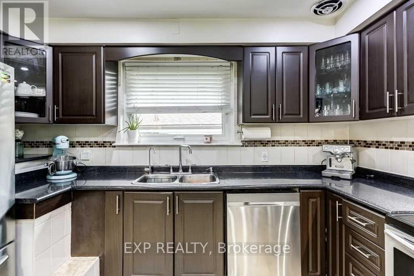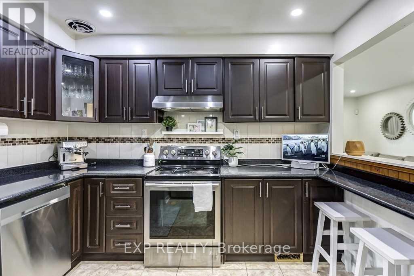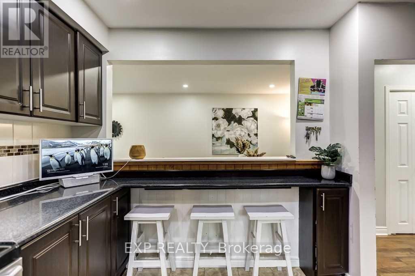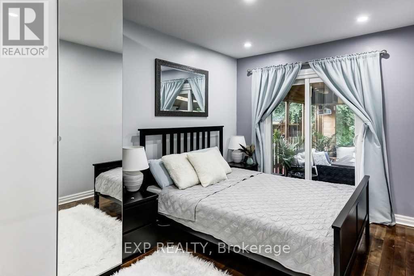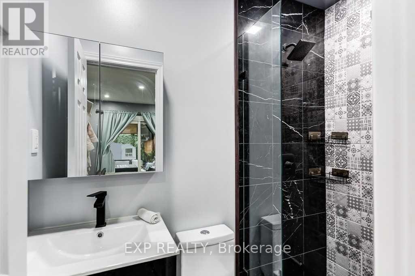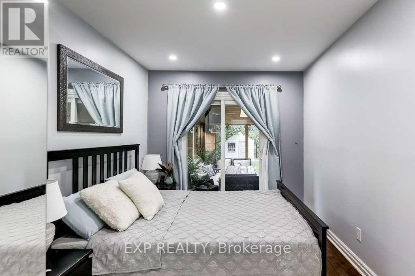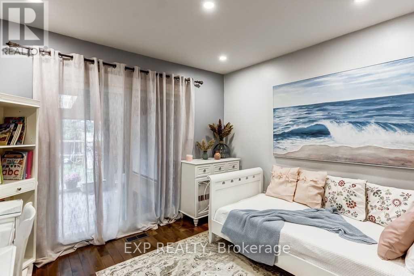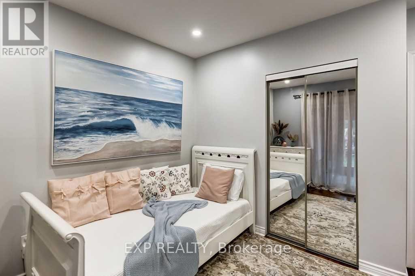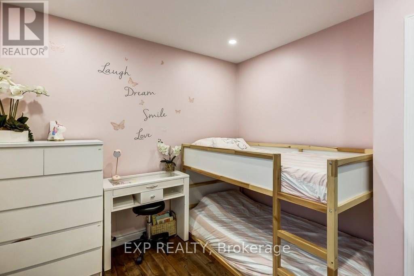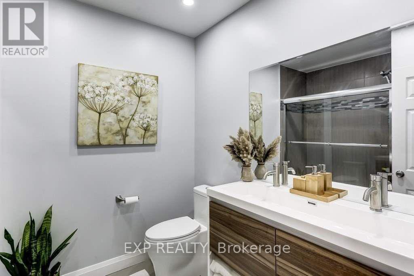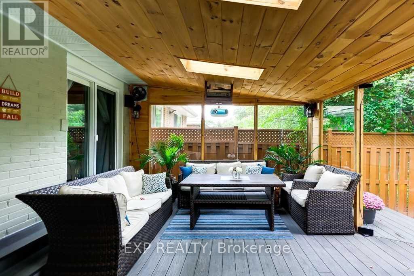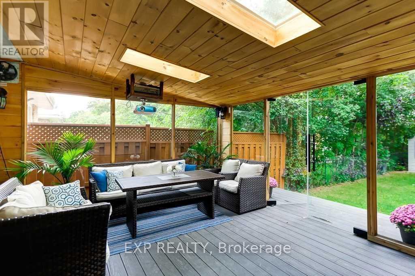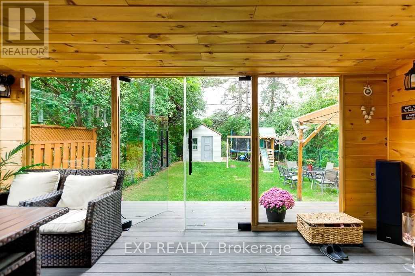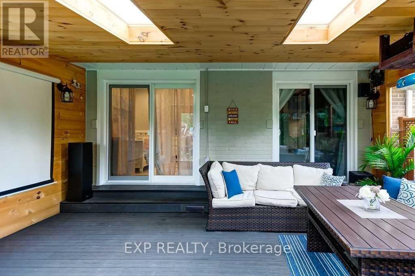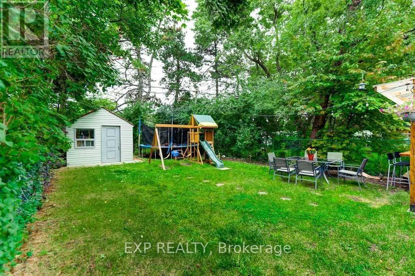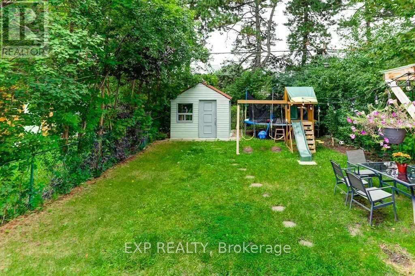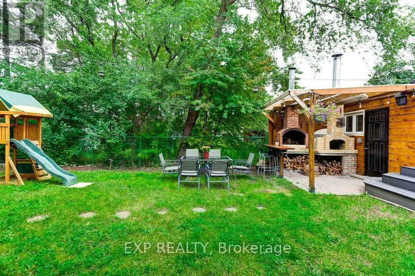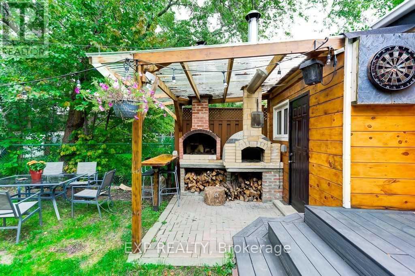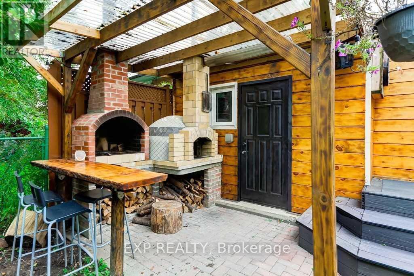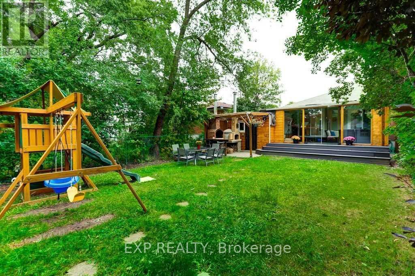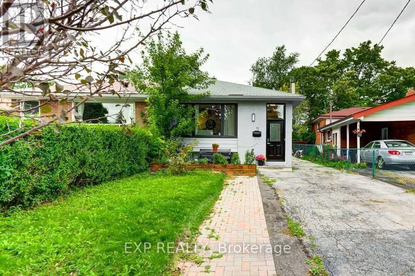Upper - 72 Billington Crescent Toronto, Ontario M3A 2G6
$3,200 Monthly
Welcome to 72 Billington Crescent, a beautifully upgraded 3-bedroom, 2-full-bathroom freehold home in the heart of North Yorks family-friendly Parkwoods Donalda community. This spacious home features a luxurious primary bedroom with an ensuite bath, custom closets, hardwood flooring throughout, and an upgraded modern kitchen. Enjoy a sunroom with built-in speakers and a media/theatre setup, a walk-out to a relaxing deck, and a private backyard complete with a custom-built outdoor pizza oven perfect for entertaining. An EV charger is also installed for your convenience. Highly rated schools such as Fenside Public School, Donview Middle School, and GeorgeS.Henry Academy are within walking distance, making it ideal for families. Everyday essentials are nearby, with FreshCo, Food Basics, Longos, and Costco just minutes away. IKEA North York and Fairview Mall are also close for your shopping needs, while North York General Hospital offers quick access to quality healthcare. For recreation, enjoy nearby parks, community centres, and sports facilities. Commuting is effortless with easy access to Highways401 and404, TTC bus routes, and subway connections just minutes away. This home combines modern upgrades, a prime location, and lifestyle convenience all in one. (id:60365)
Property Details
| MLS® Number | C12363439 |
| Property Type | Single Family |
| Community Name | Parkwoods-Donalda |
| AmenitiesNearBy | Park, Public Transit, Schools |
| EquipmentType | Water Heater |
| Features | Level Lot |
| ParkingSpaceTotal | 2 |
| RentalEquipmentType | Water Heater |
| Structure | Shed, Workshop |
Building
| BathroomTotal | 2 |
| BedroomsAboveGround | 3 |
| BedroomsTotal | 3 |
| Appliances | All, Dishwasher, Dryer, Hood Fan, Stove, Washer, Window Coverings, Refrigerator |
| ArchitecturalStyle | Bungalow |
| ConstructionStyleAttachment | Semi-detached |
| CoolingType | Central Air Conditioning |
| ExteriorFinish | Brick |
| FireplacePresent | Yes |
| FlooringType | Hardwood, Ceramic |
| FoundationType | Concrete |
| HeatingFuel | Natural Gas |
| HeatingType | Forced Air |
| StoriesTotal | 1 |
| SizeInterior | 1100 - 1500 Sqft |
| Type | House |
| UtilityWater | Municipal Water |
Parking
| No Garage |
Land
| Acreage | No |
| FenceType | Fenced Yard |
| LandAmenities | Park, Public Transit, Schools |
| Sewer | Sanitary Sewer |
| SizeDepth | 150 Ft |
| SizeFrontage | 30 Ft |
| SizeIrregular | 30 X 150 Ft |
| SizeTotalText | 30 X 150 Ft |
Rooms
| Level | Type | Length | Width | Dimensions |
|---|---|---|---|---|
| Main Level | Living Room | 4.98 m | 3.49 m | 4.98 m x 3.49 m |
| Main Level | Dining Room | 3.84 m | 2.81 m | 3.84 m x 2.81 m |
| Main Level | Kitchen | 3.7 m | 3.24 m | 3.7 m x 3.24 m |
| Main Level | Primary Bedroom | 4.74 m | 2.7 m | 4.74 m x 2.7 m |
| Main Level | Bedroom 2 | 3.85 m | 3.38 m | 3.85 m x 3.38 m |
| Main Level | Bedroom 3 | 3.27 m | 2.9 m | 3.27 m x 2.9 m |
Rahul Arora
Broker
4711 Yonge St 10th Flr, 106430
Toronto, Ontario M2N 6K8

