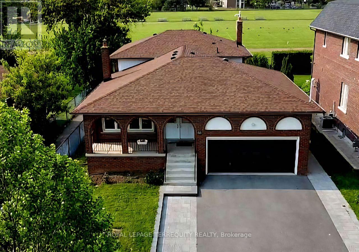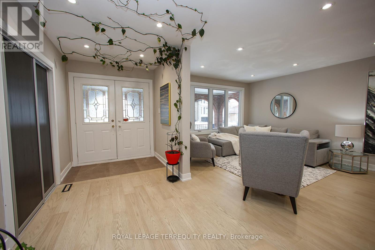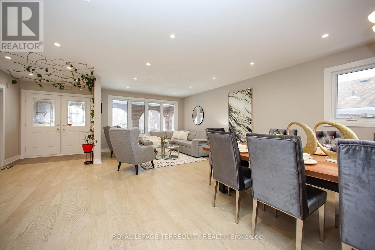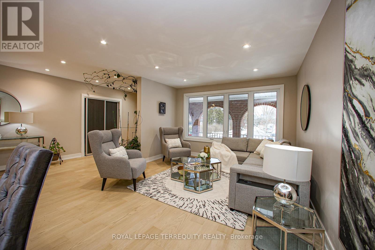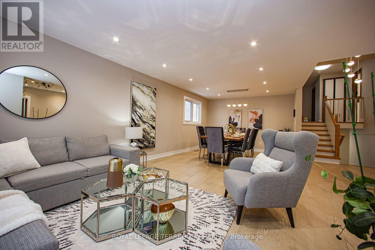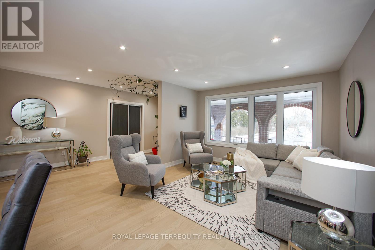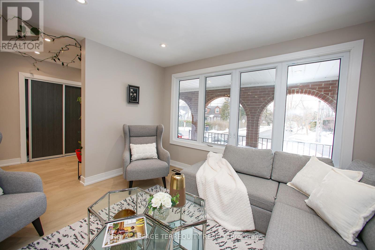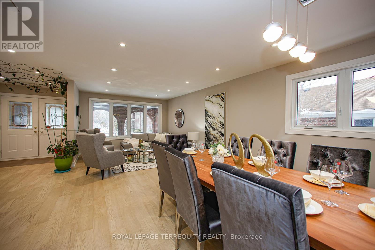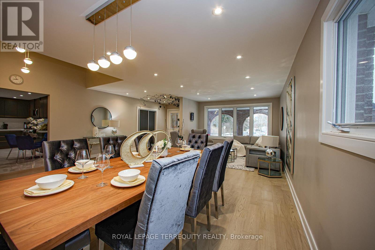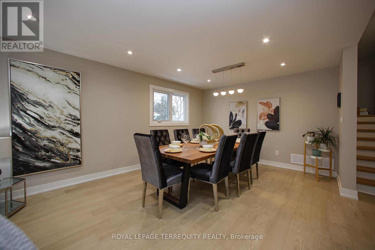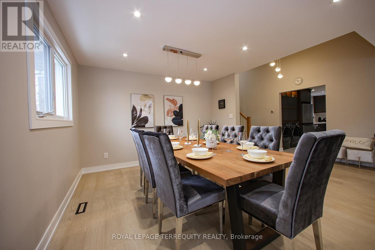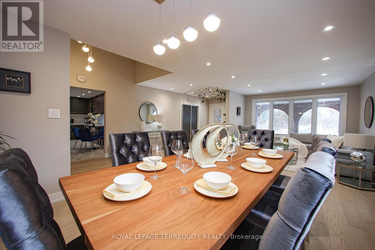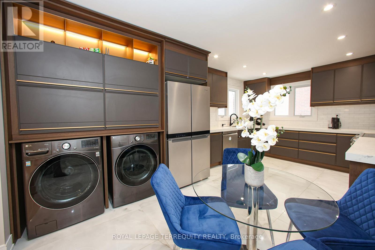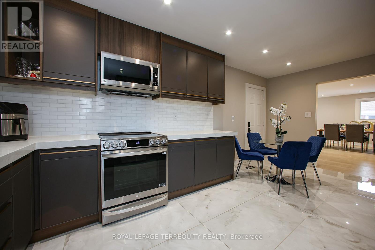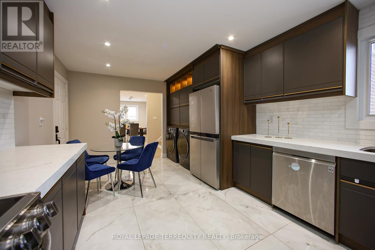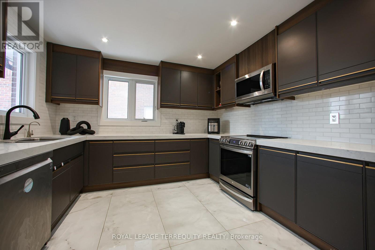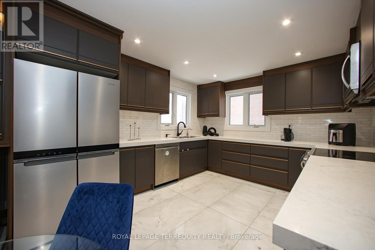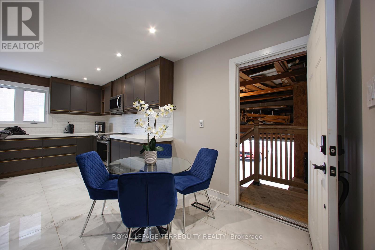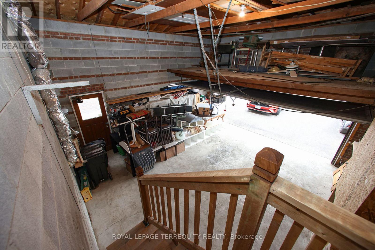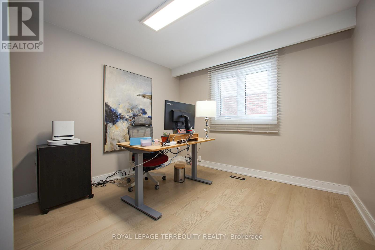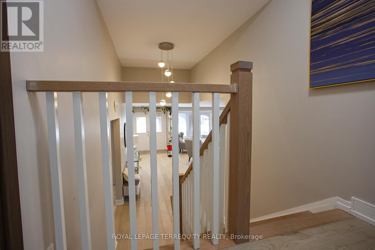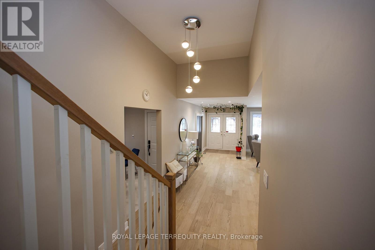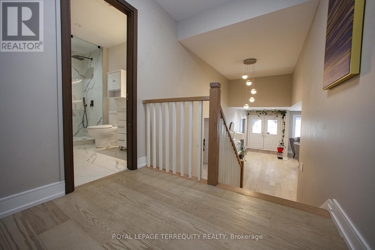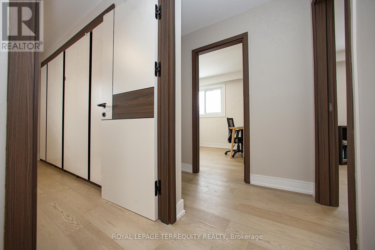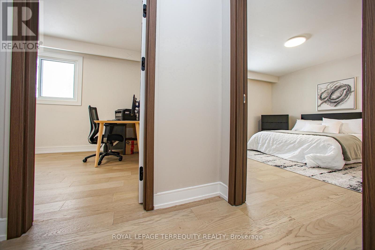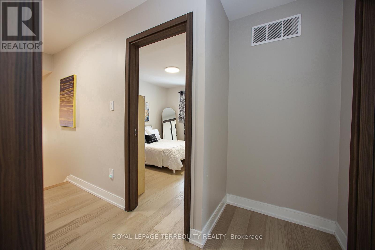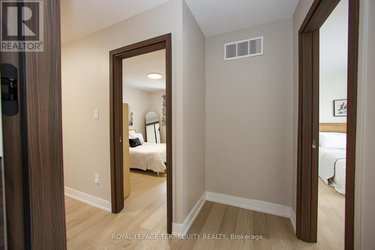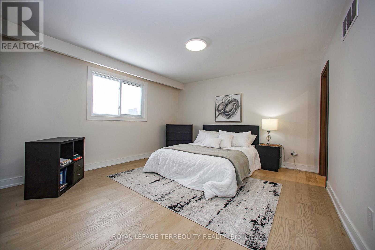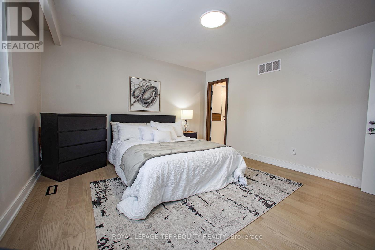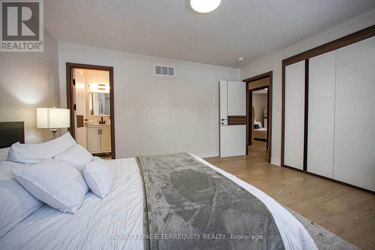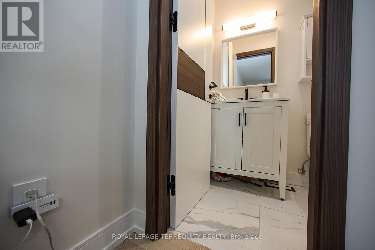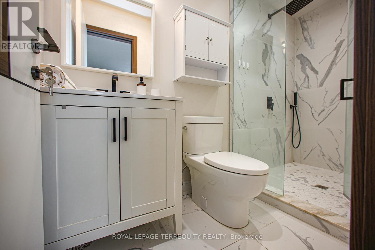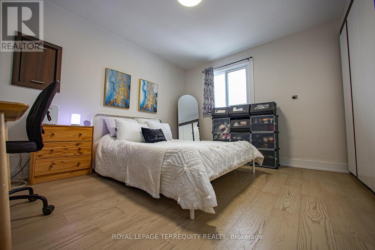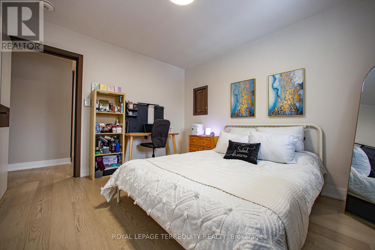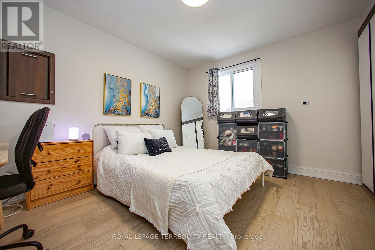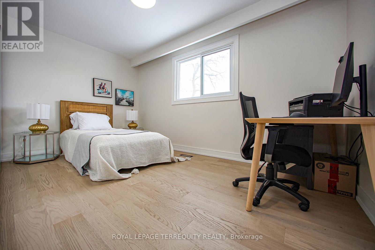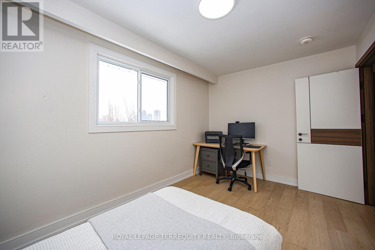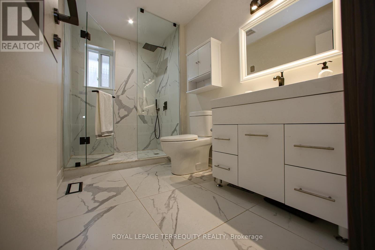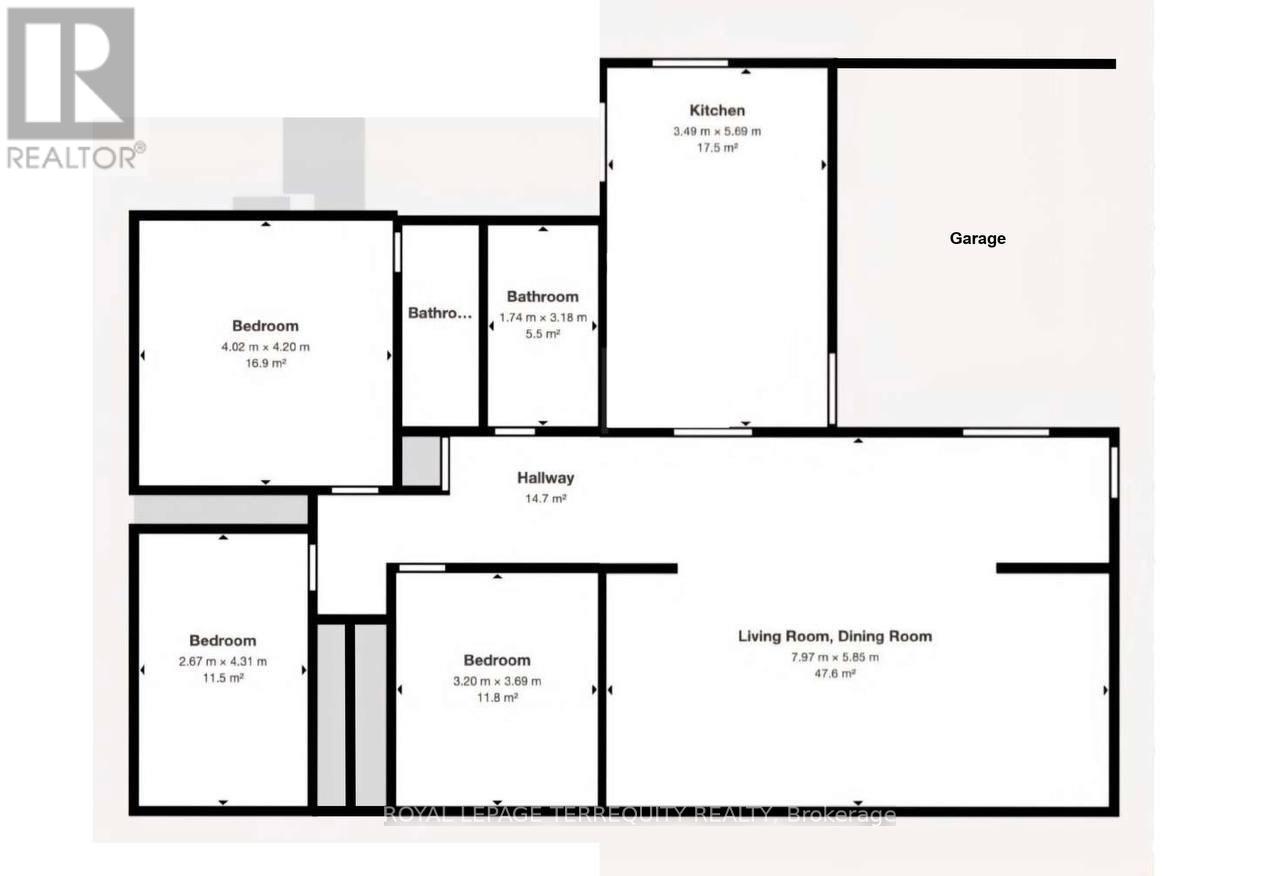Upper - 66 Moore Park Avenue Toronto, Ontario M2M 1M9
$4,180 Monthly
3 Br 2 Bath Backsplit Home On A Premium 56 x 135 Ft Lot, In Highly Desirable North York Neighbourhood, Steps Away From Yonge St, TTC, Future Subway, Shopping, Parks, Restaurants, Schools & More! Main and Upper Levels Available for Rent Only. Newly Designed Functional Open Concept Layout with Modern Features. Large Family-Sized Living, Dining, and Kitchen with Own Laundry and Direct Access to Garage! 7" Wide Engineered Hardwood Flooring, Led Pot Lights and Led Lighting Thru-Out, All New Plumbing Fixtures, High-End Custom Interior Doors, Closets, Kitchen Cabinetry with New Appliances! Upper Level Includes 3 Reno'd Bedrooms and 2 Reno'd Bathrooms! Tenant Pays 60% of All Utilities. Backyard is Shared with Owners. (id:60365)
Property Details
| MLS® Number | C12415685 |
| Property Type | Single Family |
| Community Name | Newtonbrook West |
| AmenitiesNearBy | Park, Public Transit, Schools |
| CommunityFeatures | Community Centre |
| EquipmentType | Water Heater, Furnace, Water Heater - Tankless |
| Features | Carpet Free |
| ParkingSpaceTotal | 2 |
| RentalEquipmentType | Water Heater, Furnace, Water Heater - Tankless |
| Structure | Porch |
Building
| BathroomTotal | 2 |
| BedroomsAboveGround | 3 |
| BedroomsTotal | 3 |
| Amenities | Fireplace(s) |
| Appliances | Garage Door Opener Remote(s), Dishwasher, Dryer, Freezer, Microwave, Oven, Stove, Washer, Refrigerator |
| BasementFeatures | Separate Entrance |
| BasementType | N/a |
| ConstructionStyleAttachment | Detached |
| ConstructionStyleSplitLevel | Backsplit |
| CoolingType | Central Air Conditioning |
| ExteriorFinish | Brick |
| FireplacePresent | Yes |
| FireplaceTotal | 1 |
| FlooringType | Hardwood, Laminate |
| FoundationType | Block |
| HeatingFuel | Natural Gas |
| HeatingType | Forced Air |
| SizeInterior | 1100 - 1500 Sqft |
| Type | House |
| UtilityWater | Municipal Water |
Parking
| Garage |
Land
| Acreage | No |
| LandAmenities | Park, Public Transit, Schools |
| Sewer | Sanitary Sewer |
| SizeDepth | 135 Ft ,1 In |
| SizeFrontage | 56 Ft |
| SizeIrregular | 56 X 135.1 Ft |
| SizeTotalText | 56 X 135.1 Ft |
Rooms
| Level | Type | Length | Width | Dimensions |
|---|---|---|---|---|
| Basement | Bedroom 4 | 4.03 m | 3.16 m | 4.03 m x 3.16 m |
| Basement | Bedroom 5 | 2.95 m | 2.88 m | 2.95 m x 2.88 m |
| Lower Level | Recreational, Games Room | 7.86 m | 5.75 m | 7.86 m x 5.75 m |
| Lower Level | Kitchen | 3.8 m | 3.33 m | 3.8 m x 3.33 m |
| Main Level | Living Room | 4.38 m | 3.85 m | 4.38 m x 3.85 m |
| Main Level | Dining Room | 3.85 m | 3.66 m | 3.85 m x 3.66 m |
| Main Level | Kitchen | 5.7 m | 3.46 m | 5.7 m x 3.46 m |
| Upper Level | Primary Bedroom | 4.2 m | 3.98 m | 4.2 m x 3.98 m |
| Upper Level | Bedroom 2 | 4.31 m | 2.67 m | 4.31 m x 2.67 m |
| Upper Level | Bedroom 3 | 3.71 m | 3.21 m | 3.71 m x 3.21 m |
| Ground Level | Family Room | 9.26 m | 3.96 m | 9.26 m x 3.96 m |
| Ground Level | Bedroom | 3.72 m | 3.16 m | 3.72 m x 3.16 m |
Farhad Naserifar
Broker
8165 Yonge St
Thornhill, Ontario L3T 2C6
Farhad Ayatollahi
Broker
8165 Yonge St
Thornhill, Ontario L3T 2C6

