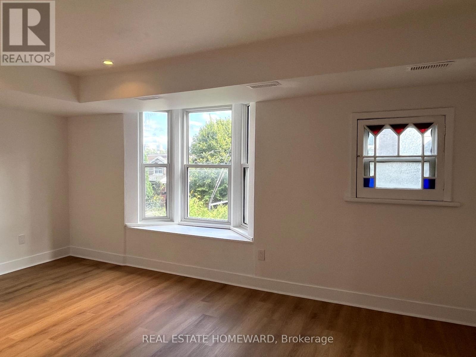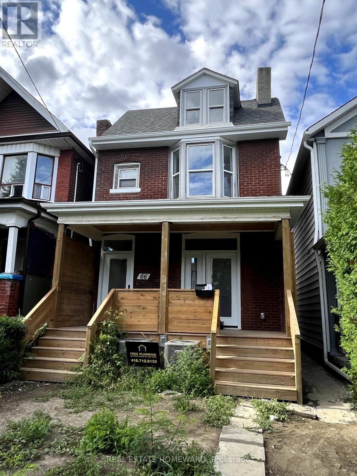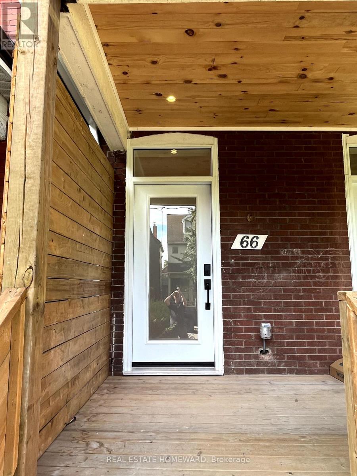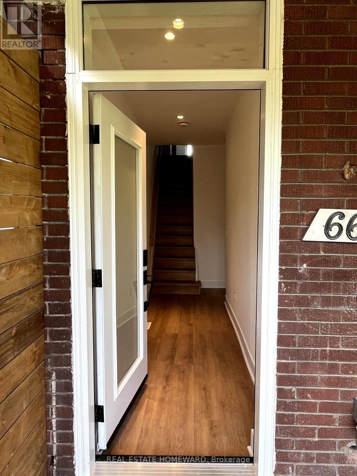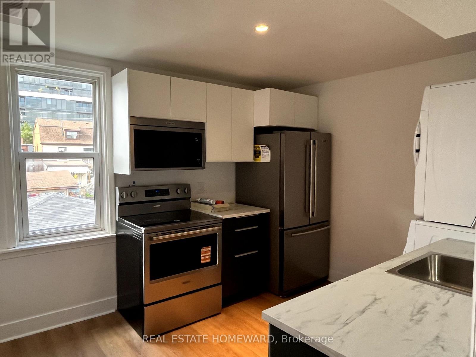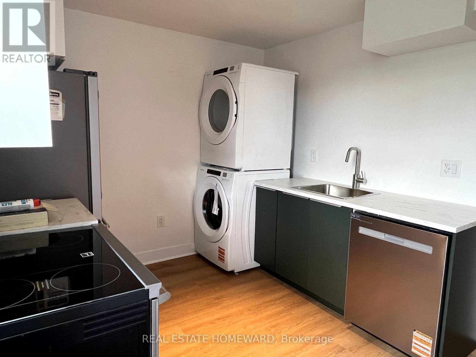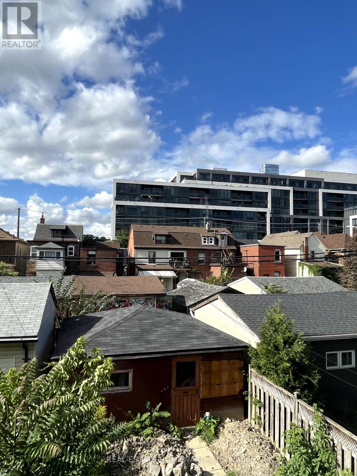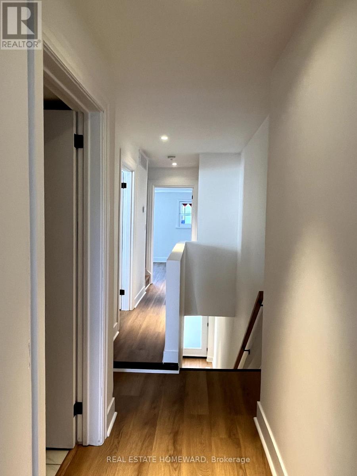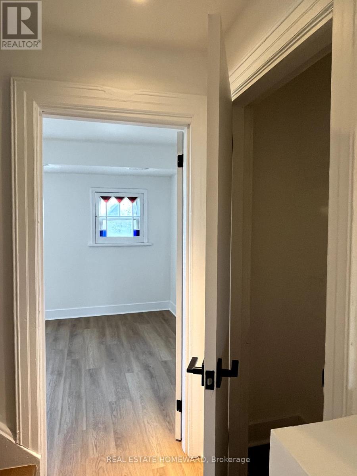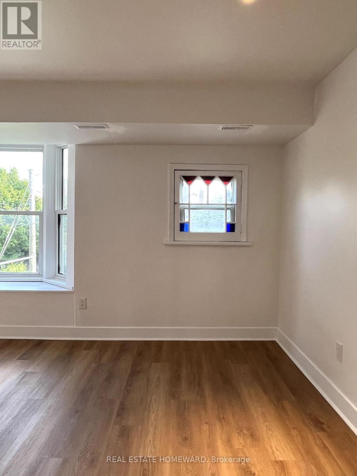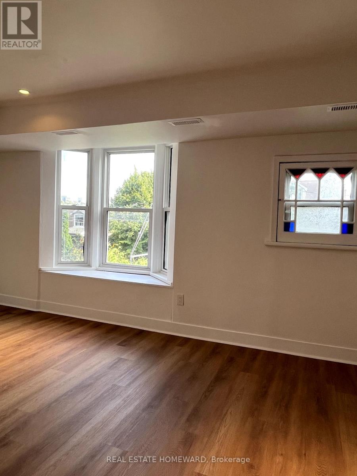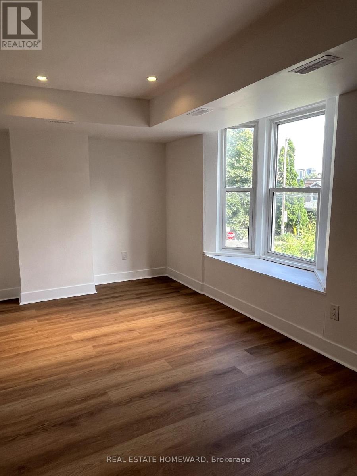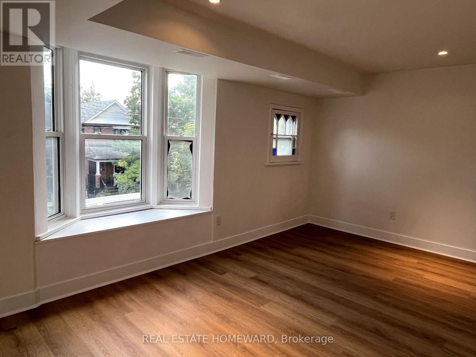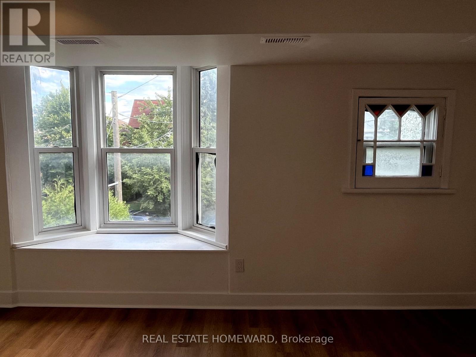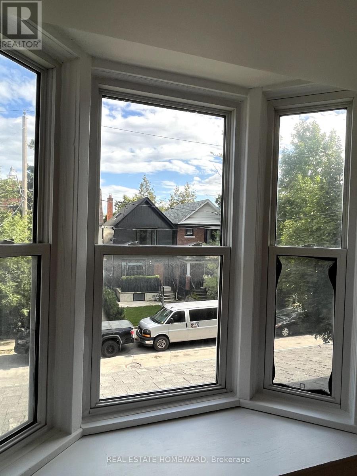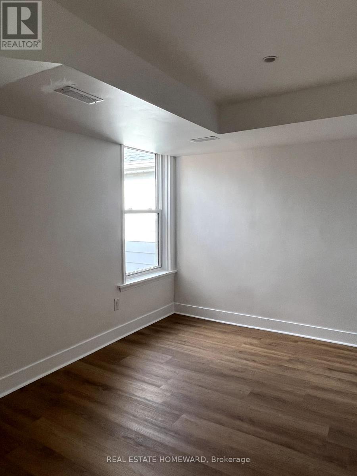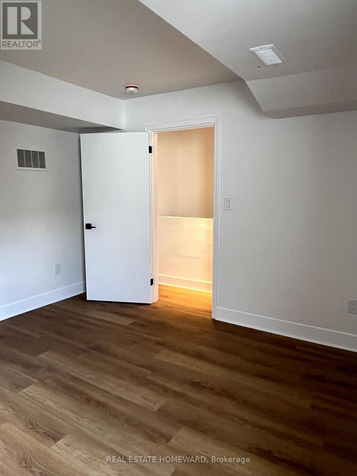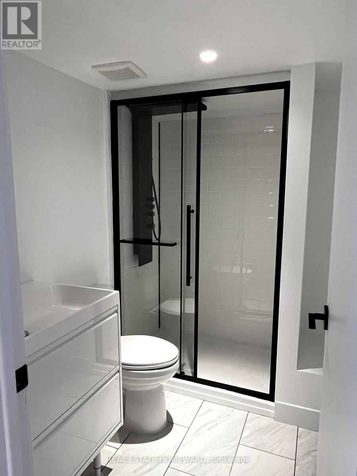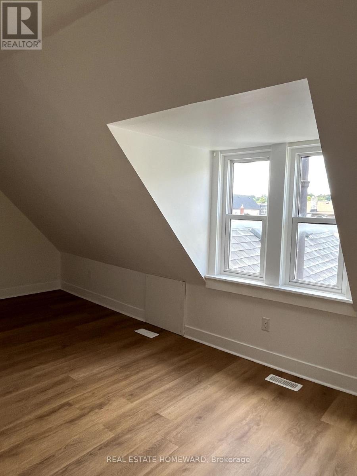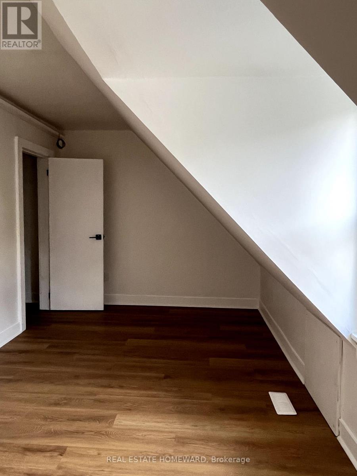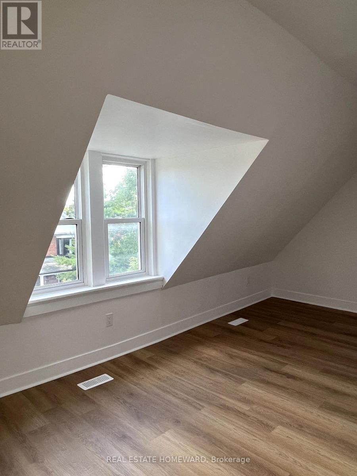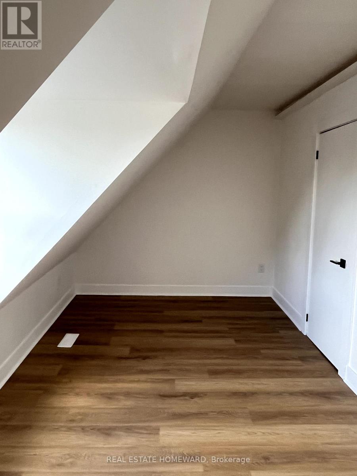Upper - 66 Melville Avenue Toronto, Ontario M6G 1Y2
3 Bedroom
1 Bathroom
700 - 1100 sqft
Central Air Conditioning
Forced Air
$4,100 Monthly
Welcome to your brand new home on Melville Avenue. This home boasts a generously sized private entry way, large kitchen and living room, and three bedrooms. New floors throughout, new lighting, new appliances, fresh paint, and fully detached - what more could you want? A short walk to Christie subway station, Christie Pits Park, Fiesta Farms, Farm Boy, Loblaws & much more. Urban living combined with a family-friendly quiet tree-lined street perfect for kids, families to enjoy. This peaceful retreat in the heart of Wallace Emerson is waiting. (id:60365)
Property Details
| MLS® Number | W12365915 |
| Property Type | Single Family |
| Community Name | Dovercourt-Wallace Emerson-Junction |
| Features | Carpet Free |
| ParkingSpaceTotal | 1 |
Building
| BathroomTotal | 1 |
| BedroomsAboveGround | 3 |
| BedroomsTotal | 3 |
| Appliances | Oven - Built-in |
| BasementType | None |
| ConstructionStyleAttachment | Detached |
| CoolingType | Central Air Conditioning |
| ExteriorFinish | Brick |
| FoundationType | Unknown |
| HeatingFuel | Natural Gas |
| HeatingType | Forced Air |
| StoriesTotal | 3 |
| SizeInterior | 700 - 1100 Sqft |
| Type | House |
| UtilityWater | Municipal Water |
Parking
| Detached Garage | |
| Garage |
Land
| Acreage | No |
| Sewer | Sanitary Sewer |
| SizeDepth | 108 Ft ,10 In |
| SizeFrontage | 20 Ft |
| SizeIrregular | 20 X 108.9 Ft |
| SizeTotalText | 20 X 108.9 Ft |
Rooms
| Level | Type | Length | Width | Dimensions |
|---|---|---|---|---|
| Second Level | Kitchen | 3.58 m | 2.9 m | 3.58 m x 2.9 m |
| Second Level | Living Room | 5.29 m | 3.84 m | 5.29 m x 3.84 m |
| Second Level | Bedroom | 3.52 m | 3.58 m | 3.52 m x 3.58 m |
| Third Level | Bedroom 2 | 5.29 m | 2.84 m | 5.29 m x 2.84 m |
| Third Level | Bedroom 3 | 5.29 m | 2.7 m | 5.29 m x 2.7 m |
Utilities
| Cable | Available |
| Electricity | Available |
| Sewer | Available |
Robert Mens
Salesperson
Real Estate Homeward
1858 Queen Street E.
Toronto, Ontario M4L 1H1
1858 Queen Street E.
Toronto, Ontario M4L 1H1

