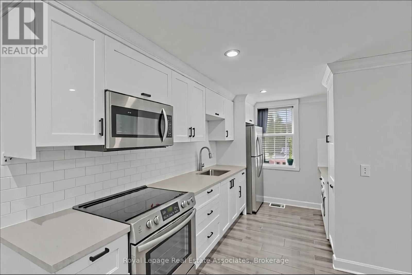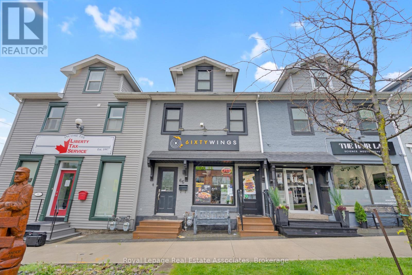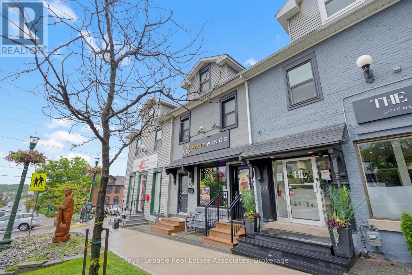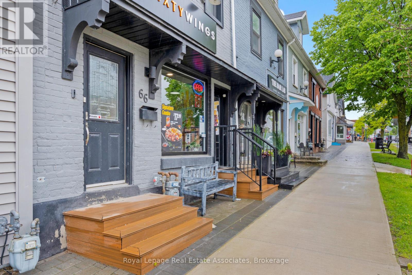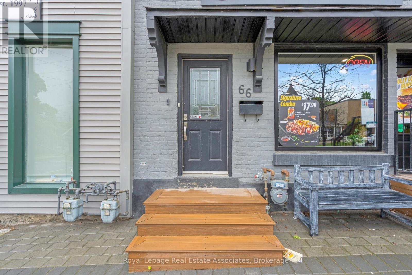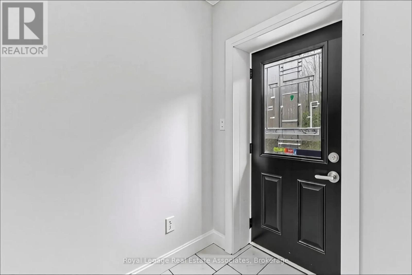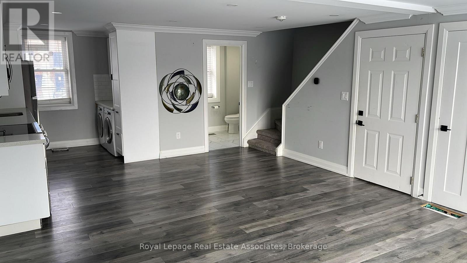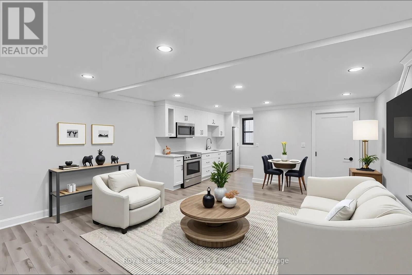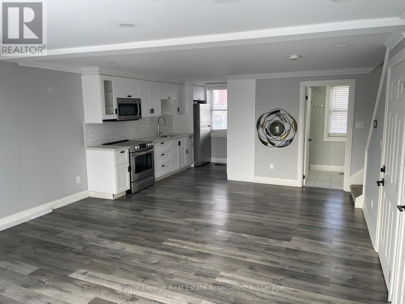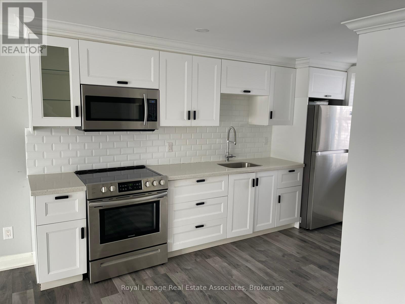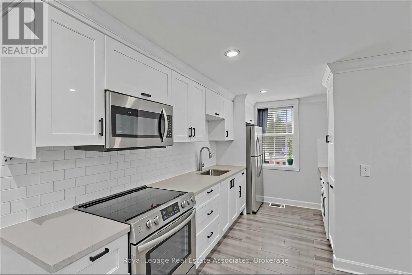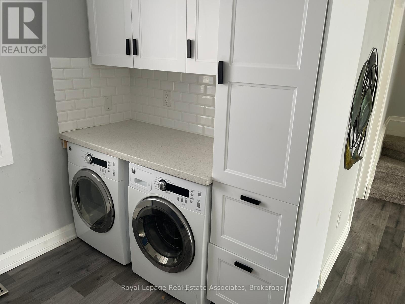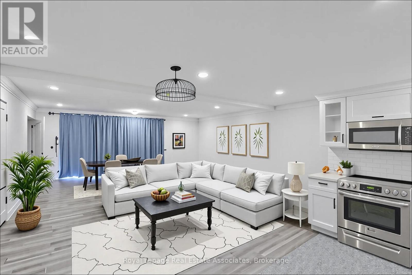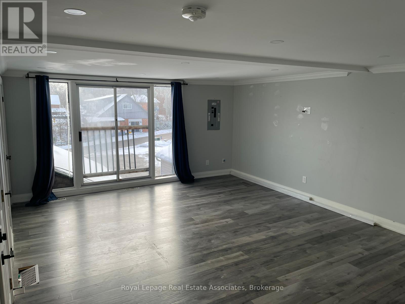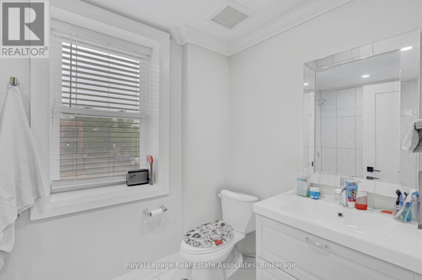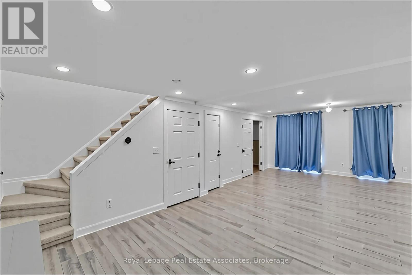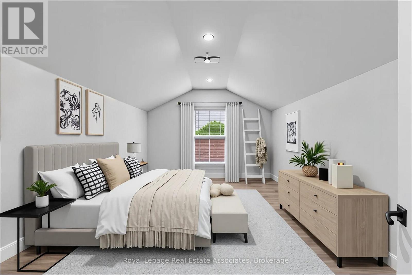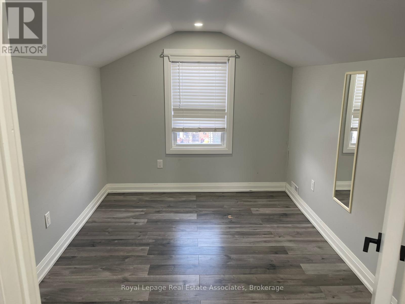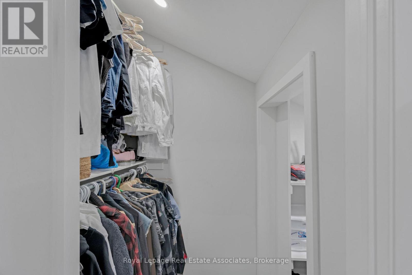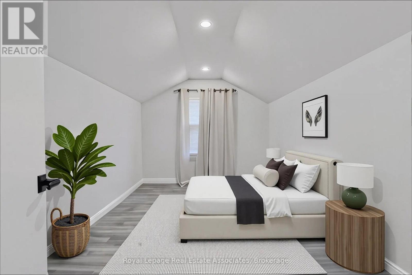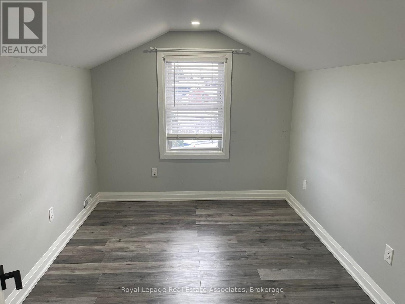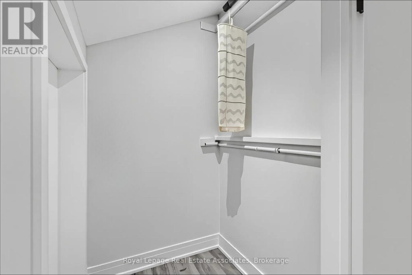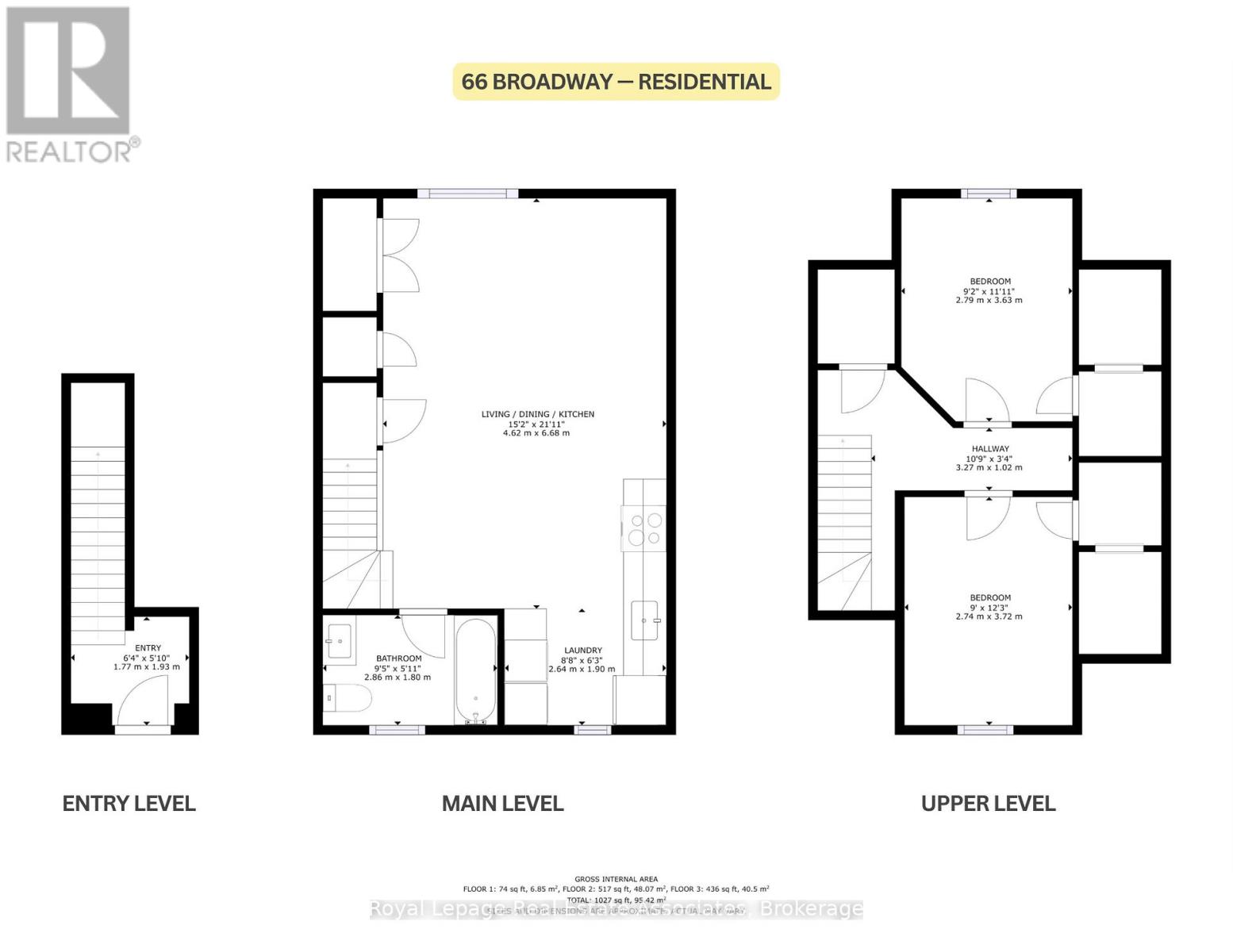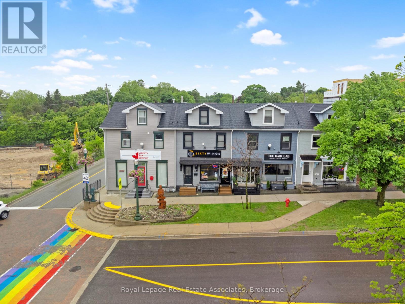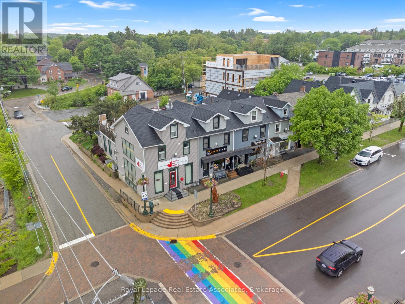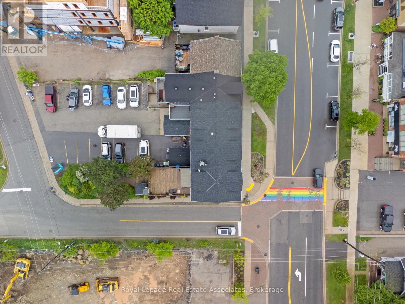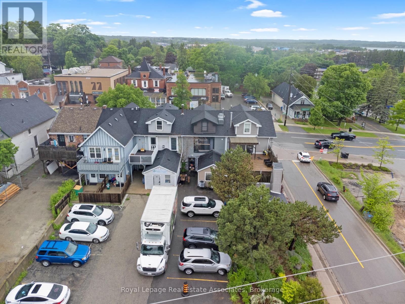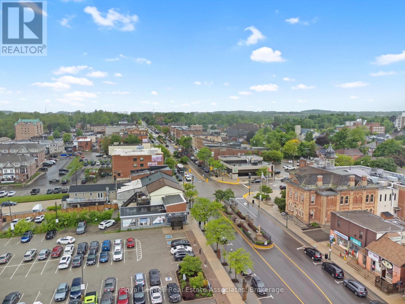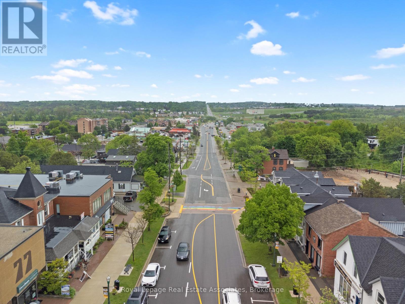Upper - 66 Broadway Avenue Orangeville, Ontario L9W 1J9
$2,000 Monthly
*** VACANT & MOVE-IN READY, FABULOUS SPACIOUS 2-STOREY UNIT *** This amazing property is perfectly placed amidst the bustling charming historic downtown district of Orangeville! With contemporary style, it showcases 1,047 sqft including 2 BEDROOMS 1 BATHROOM and 1 PARKING. Open concept living between the Kitchen & Living Room, with large bright windows and easy entertaining. Private bedrooms with large closets are tucked away upstairs. Entrance to the Unit is at the Front of the Building. Utilities are the responsibility of the Tenant. (NOTE: Some photos have been virtually edited and/or staged.) This prime location is surrounded by many local businesses -- like incredible restaurants, unique shops, fun bars, hair salons and artsy attractions! Orangeville is host to the famous Blues & Jazz Festival, annual Ribfest, epic Town Hall Holiday celebrations, renowned performances at Theatre Orangeville, and the weekly summer Farmer's Market -- clearly thriving as a vibrant community. Boasting the serene scenic Island Lake trails, plus easy Hwy 10 access & GO Bus service to the GTA - there's so much to love about this town, don't miss out! (id:60365)
Property Details
| MLS® Number | W12547410 |
| Property Type | Single Family |
| Community Name | Orangeville |
| AmenitiesNearBy | Golf Nearby, Hospital, Park, Place Of Worship |
| Features | Carpet Free, In Suite Laundry |
| ParkingSpaceTotal | 1 |
Building
| BathroomTotal | 1 |
| BedroomsAboveGround | 2 |
| BedroomsTotal | 2 |
| Amenities | Separate Electricity Meters |
| Appliances | All, Dryer, Microwave, Stove, Washer, Window Coverings, Refrigerator |
| BasementType | None |
| CoolingType | Central Air Conditioning |
| ExteriorFinish | Vinyl Siding |
| FlooringType | Tile, Laminate |
| FoundationType | Unknown |
| HeatingFuel | Natural Gas |
| HeatingType | Forced Air |
| StoriesTotal | 3 |
| SizeInterior | 700 - 1100 Sqft |
| Type | Other |
| UtilityWater | Municipal Water |
Parking
| No Garage |
Land
| Acreage | No |
| LandAmenities | Golf Nearby, Hospital, Park, Place Of Worship |
| Sewer | Sanitary Sewer |
Rooms
| Level | Type | Length | Width | Dimensions |
|---|---|---|---|---|
| Second Level | Living Room | 4.62 m | 6.68 m | 4.62 m x 6.68 m |
| Second Level | Bathroom | 2.86 m | 1.8 m | 2.86 m x 1.8 m |
| Second Level | Laundry Room | 2.64 m | 1.9 m | 2.64 m x 1.9 m |
| Third Level | Primary Bedroom | 2.74 m | 3.72 m | 2.74 m x 3.72 m |
| Third Level | Bedroom 2 | 2.79 m | 3.63 m | 2.79 m x 3.63 m |
| Third Level | Other | 3.27 m | 1.02 m | 3.27 m x 1.02 m |
| Main Level | Foyer | 1.77 m | 1.93 m | 1.77 m x 1.93 m |
https://www.realtor.ca/real-estate/29106428/upper-66-broadway-avenue-orangeville-orangeville
Telma Melo
Salesperson
7145 West Credit Ave B1 #100
Mississauga, Ontario L5N 6J7

