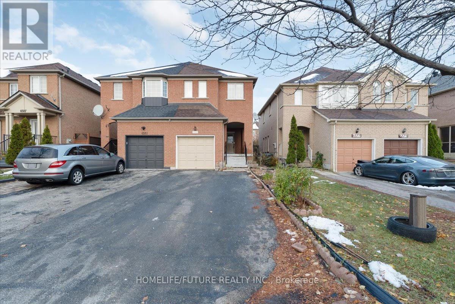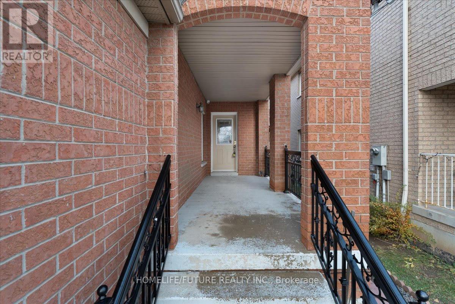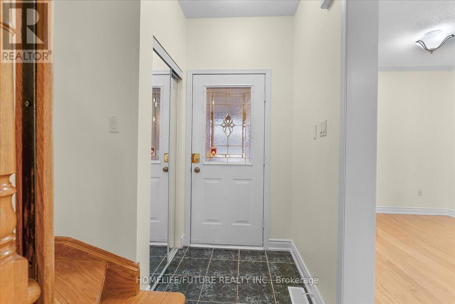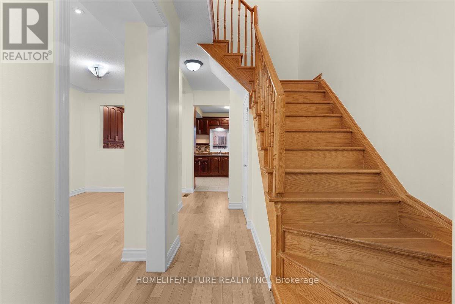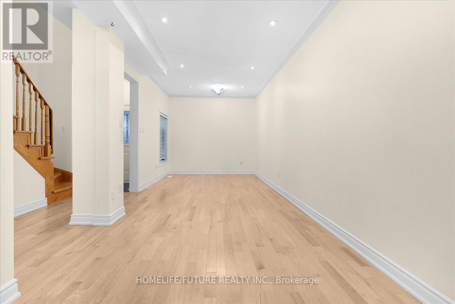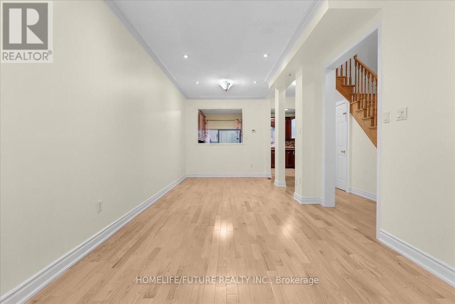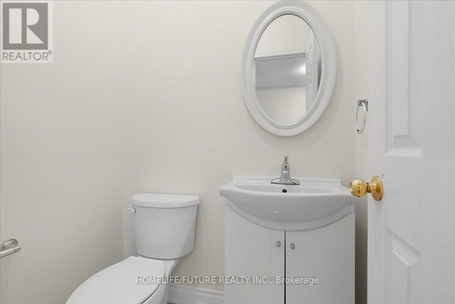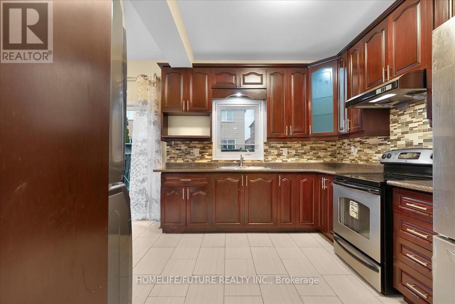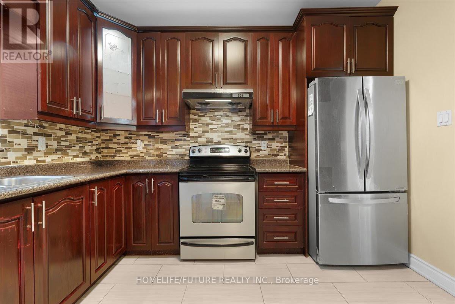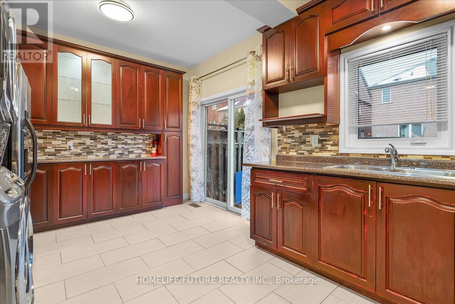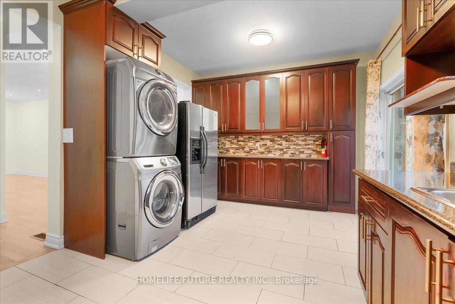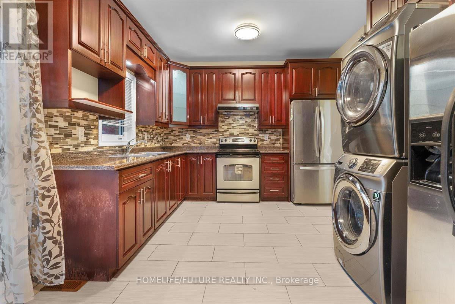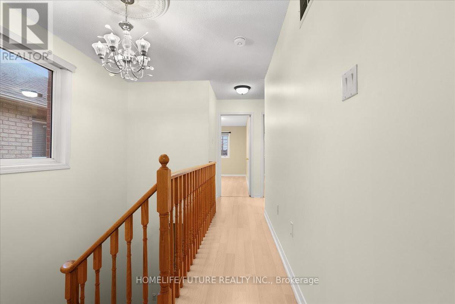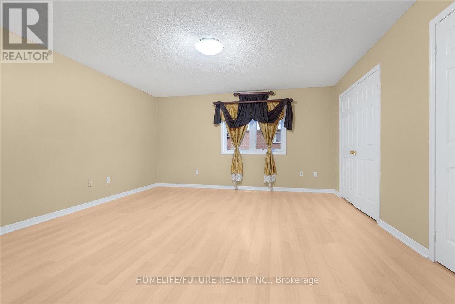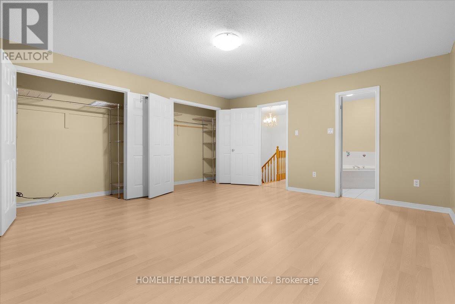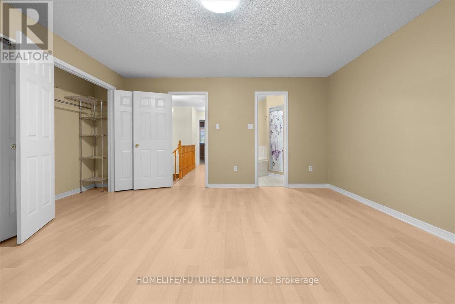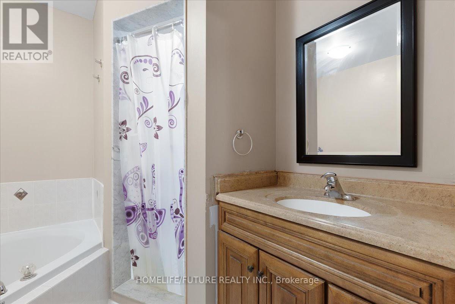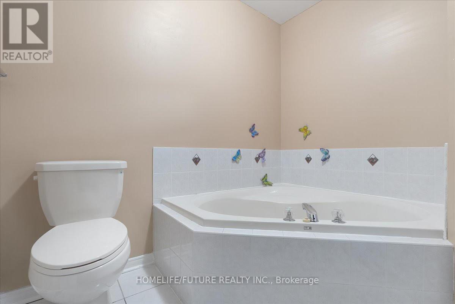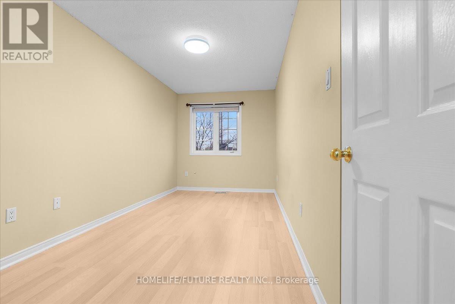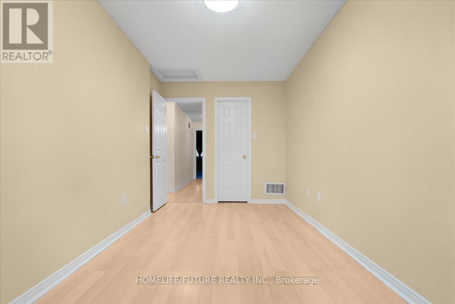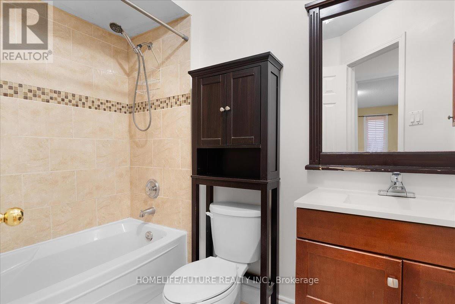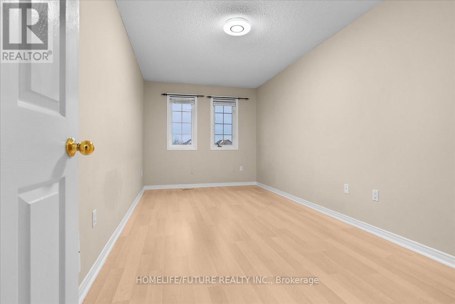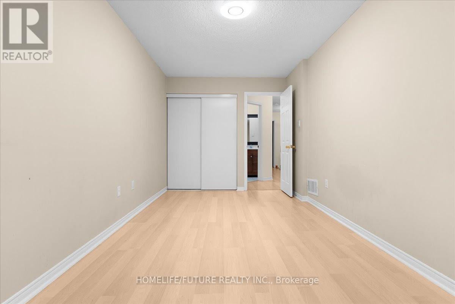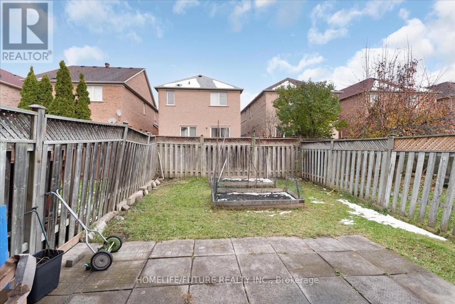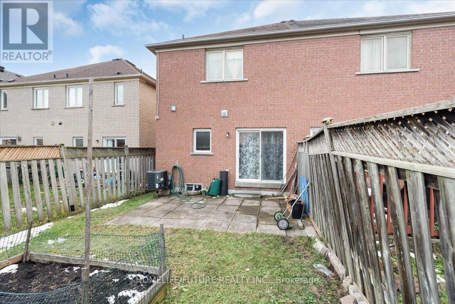(Upper) - 6581 Song Bird Crescent Mississauga, Ontario L5W 1E1
$3,500 Monthly
Absolutely Gorgeous Three Bedroom Semi Detached House In A Prime Location. Three Parking Spaces, Inviting Foyer, No Carpet Throughout, Gleaming Hardwood And Ceramic Floors On The Main Level, Oak Staircase, Pot Lights, Crown Molding, Kitchen With Walk Out To Backyard. Spacious Master Bedroom Has His And Her Closets, And The Ensuite Includes A Soaker Tub And Stand Up Shower, Plus Much More. Minutes To Highway Four Hundred One And Four Hundred Seven. Walk To Top Schools, Courtney Park, Library, Banks, No Frills, Food Basic, Shoppers Drug Mart, Walmart, And Much More. Close To Heartland Center, Mississauga Transit, And Amenities.Upper Unit Tenant Is Responsible For 70% Of All Utilities, Plus Lawn And Snow Maintenance Of The Sidewalk, Their Side Of The Driveway, And Front Porch. Lawn Maintenance Includes Grass Cutting. (id:60365)
Property Details
| MLS® Number | W12548842 |
| Property Type | Single Family |
| Community Name | Meadowvale Village |
| AmenitiesNearBy | Schools |
| CommunityFeatures | Community Centre |
| Features | Carpet Free |
| ParkingSpaceTotal | 3 |
Building
| BathroomTotal | 3 |
| BedroomsAboveGround | 3 |
| BedroomsTotal | 3 |
| Appliances | Dryer, Stove, Washer, Refrigerator |
| BasementDevelopment | Finished |
| BasementFeatures | Separate Entrance |
| BasementType | N/a, N/a (finished) |
| ConstructionStyleAttachment | Semi-detached |
| CoolingType | Central Air Conditioning |
| ExteriorFinish | Brick, Stone |
| FlooringType | Hardwood, Ceramic, Laminate |
| FoundationType | Unknown |
| HalfBathTotal | 1 |
| HeatingFuel | Natural Gas |
| HeatingType | Forced Air |
| StoriesTotal | 2 |
| SizeInterior | 700 - 1100 Sqft |
| Type | House |
| UtilityWater | Municipal Water |
Parking
| Attached Garage | |
| Garage |
Land
| Acreage | No |
| LandAmenities | Schools |
| Sewer | Sanitary Sewer |
Rooms
| Level | Type | Length | Width | Dimensions |
|---|---|---|---|---|
| Second Level | Primary Bedroom | 4.98 m | 4.47 m | 4.98 m x 4.47 m |
| Second Level | Bedroom 2 | 5.21 m | 2.67 m | 5.21 m x 2.67 m |
| Second Level | Bedroom 3 | 4.85 m | 2.44 m | 4.85 m x 2.44 m |
| Main Level | Living Room | 7.7 m | 3.02 m | 7.7 m x 3.02 m |
| Main Level | Dining Room | 7.7 m | 3.02 m | 7.7 m x 3.02 m |
| Main Level | Kitchen | 5.21 m | 3.04 m | 5.21 m x 3.04 m |
Vithucha Varatharajah
Broker
7 Eastvale Drive Unit 205
Markham, Ontario L3S 4N8

