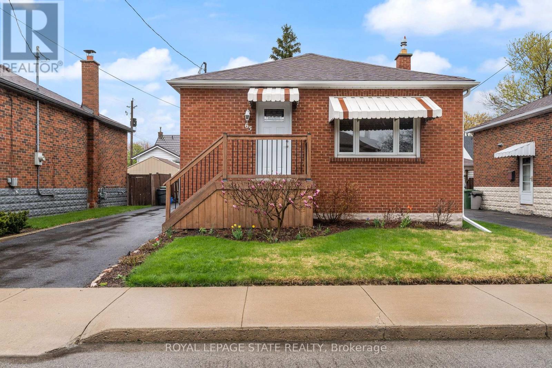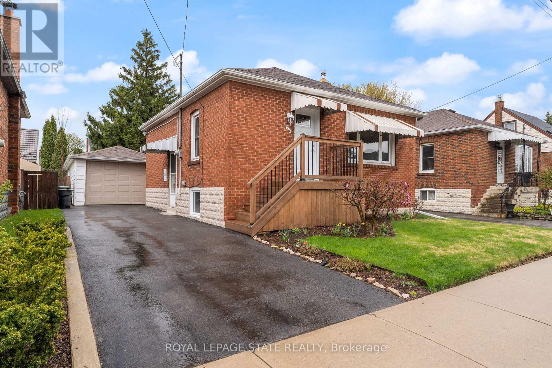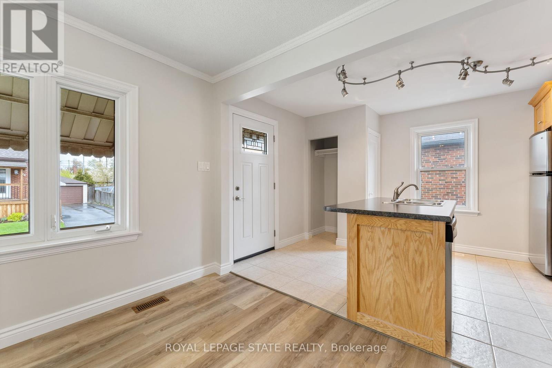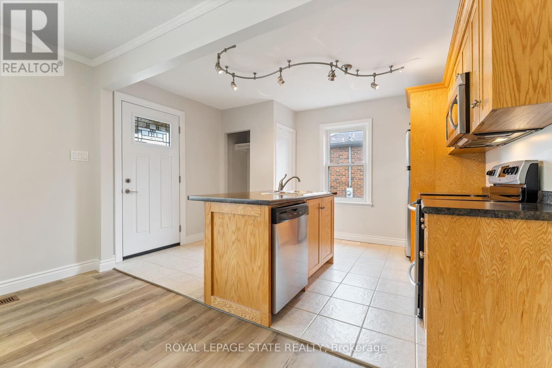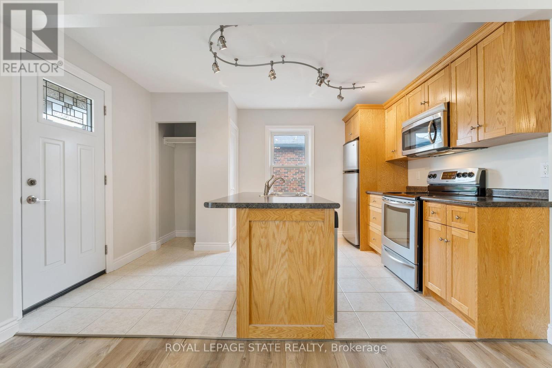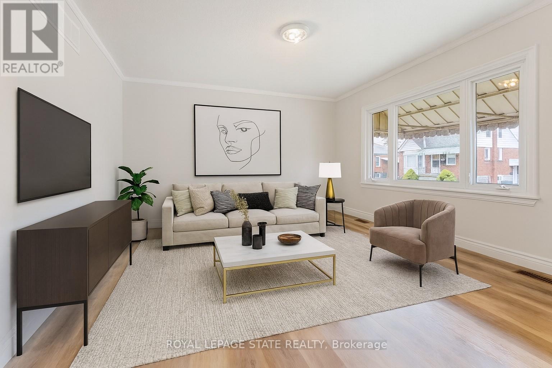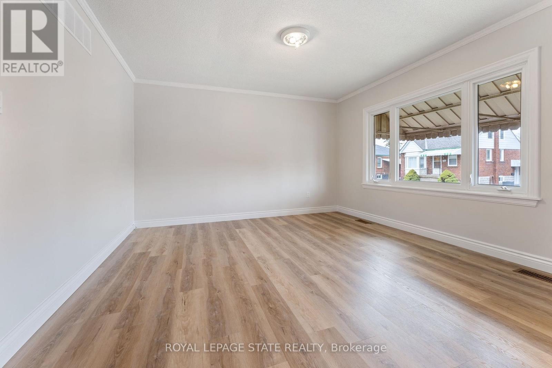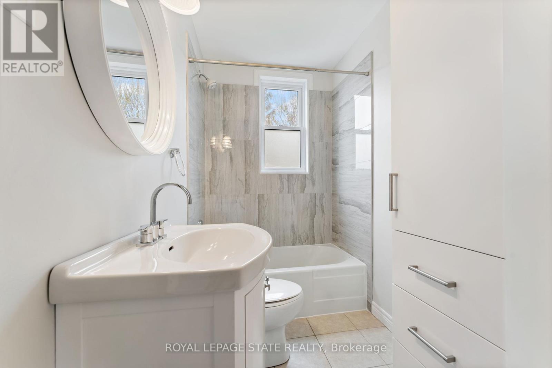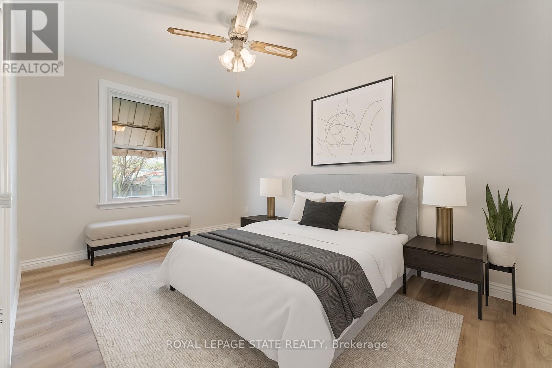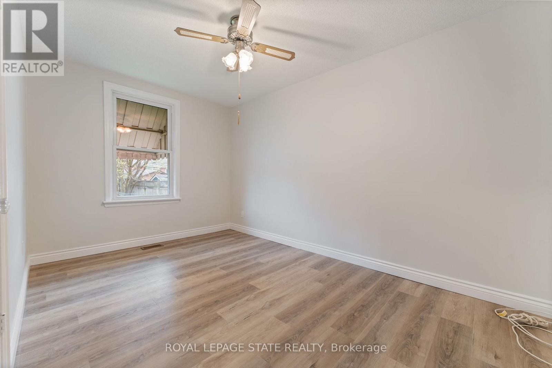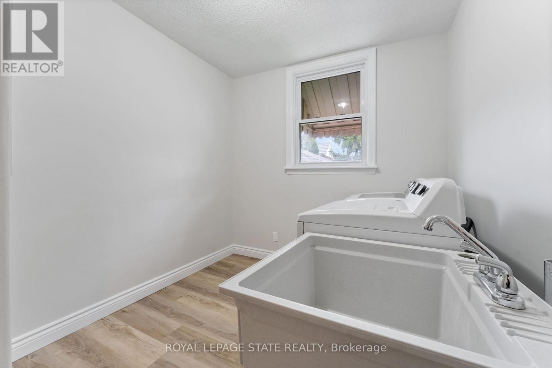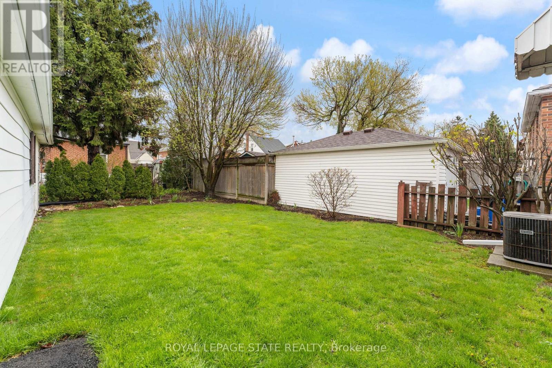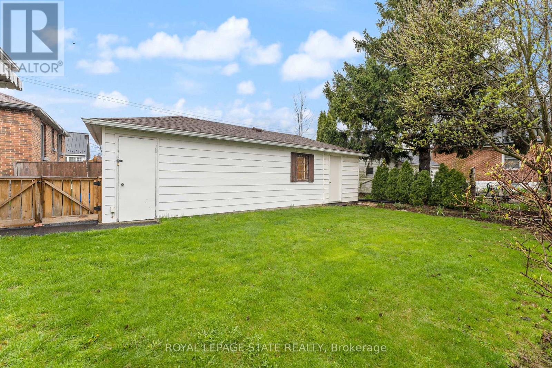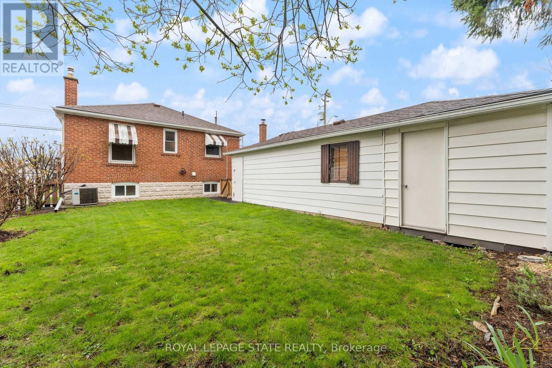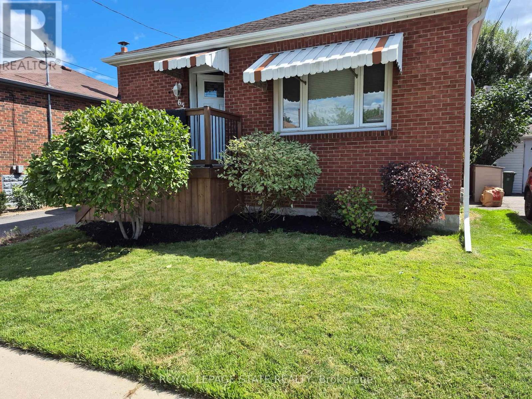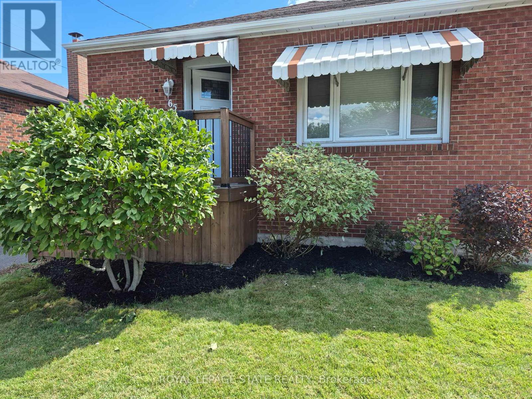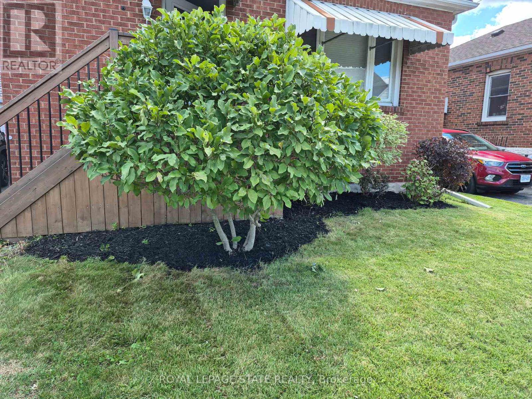Upper - 65 East 11th Street Hamilton, Ontario L9A 3T3
2 Bedroom
1 Bathroom
0 - 699 sqft
Bungalow
Central Air Conditioning
Forced Air
$2,175 Monthly
Fantastic Main floor living in a quiet, well-kept family friendly neighbourhood. Bright, carpet-free unit with open concept kitchen/living, new flooring & fresh paint. Kitchen offers built in Dishwasher, Microwave, and a pantry! Driveway parking for 2, private yard with shed. RARE MAIN LEVEL Home, other units in this price range are Basement units. Walk to Concession St. shops & Sam Lawrence Park. On bus route, 5 mins to Juravinski & St. Josephs Hospitals. Move-in ready! (id:60365)
Property Details
| MLS® Number | X12356922 |
| Property Type | Single Family |
| Community Name | Inch Park |
| Features | In Suite Laundry |
| ParkingSpaceTotal | 1 |
Building
| BathroomTotal | 1 |
| BedroomsAboveGround | 2 |
| BedroomsTotal | 2 |
| Appliances | Water Heater, Dishwasher, Dryer, Stove, Washer, Refrigerator |
| ArchitecturalStyle | Bungalow |
| ConstructionStyleAttachment | Detached |
| CoolingType | Central Air Conditioning |
| ExteriorFinish | Brick |
| FoundationType | Poured Concrete |
| HeatingFuel | Natural Gas |
| HeatingType | Forced Air |
| StoriesTotal | 1 |
| SizeInterior | 0 - 699 Sqft |
| Type | House |
| UtilityWater | Municipal Water |
Parking
| Detached Garage | |
| Garage |
Land
| Acreage | No |
| Sewer | Sanitary Sewer |
| SizeIrregular | 40 X 81 Acre |
| SizeTotalText | 40 X 81 Acre |
Rooms
| Level | Type | Length | Width | Dimensions |
|---|---|---|---|---|
| Main Level | Foyer | 2 m | 2 m | 2 m x 2 m |
| Main Level | Living Room | 3.81 m | 4.06 m | 3.81 m x 4.06 m |
| Main Level | Kitchen | 2.84 m | 3.81 m | 2.84 m x 3.81 m |
| Main Level | Bedroom | 2.84 m | 4.17 m | 2.84 m x 4.17 m |
| Main Level | Bedroom 2 | 3.35 m | 2.46 m | 3.35 m x 2.46 m |
https://www.realtor.ca/real-estate/28760743/upper-65-east-11th-street-hamilton-inch-park-inch-park
Orval Reginald Levie
Broker
Royal LePage State Realty
1122 Wilson St West #200
Ancaster, Ontario L9G 3K9
1122 Wilson St West #200
Ancaster, Ontario L9G 3K9

