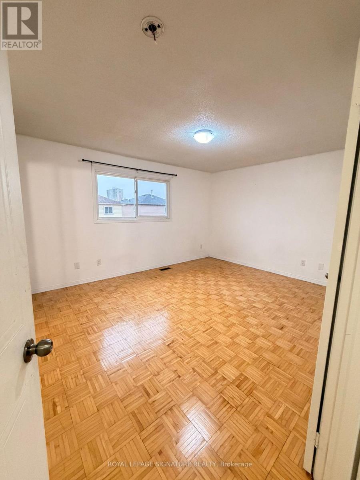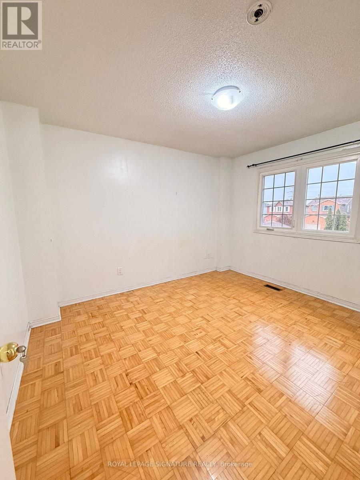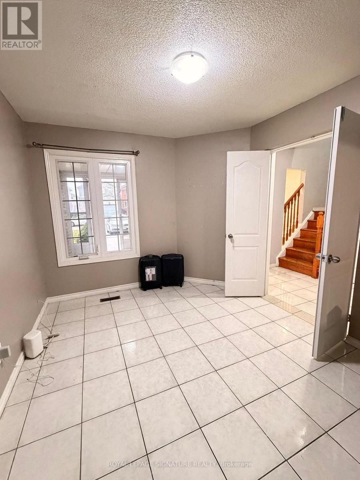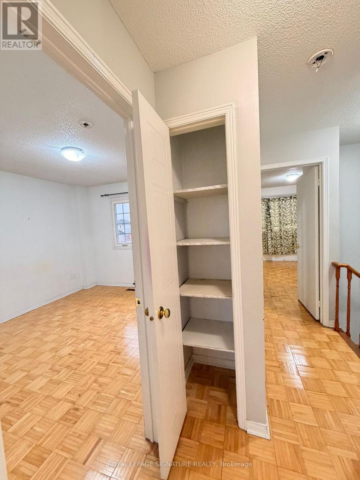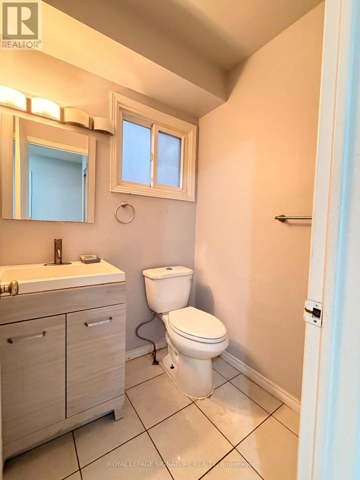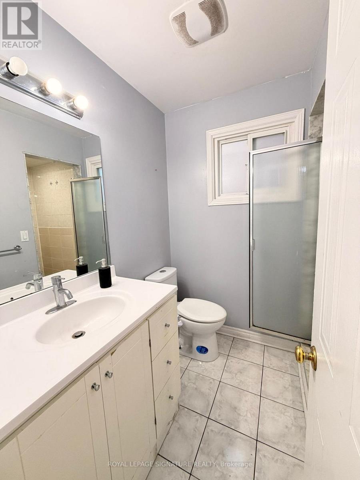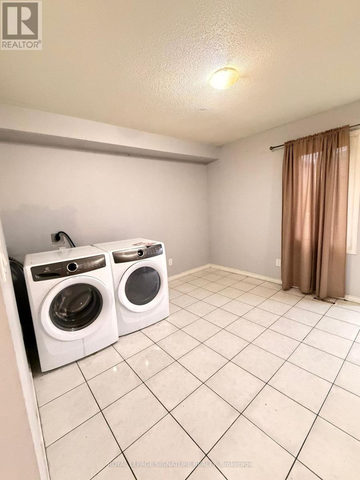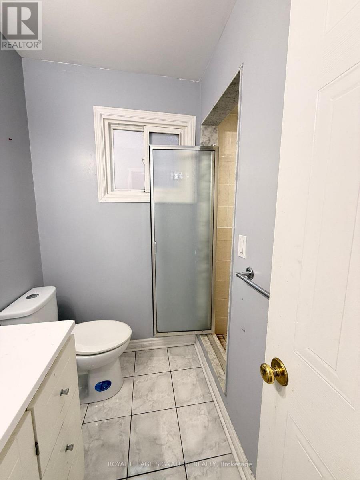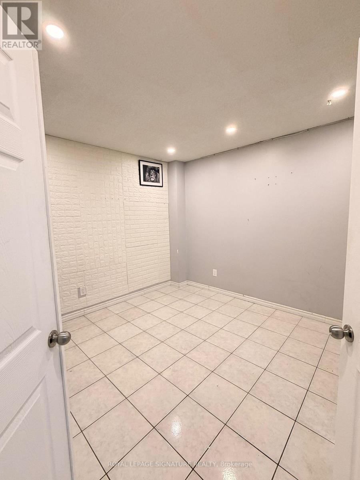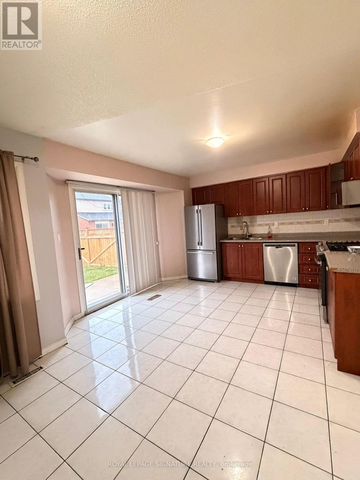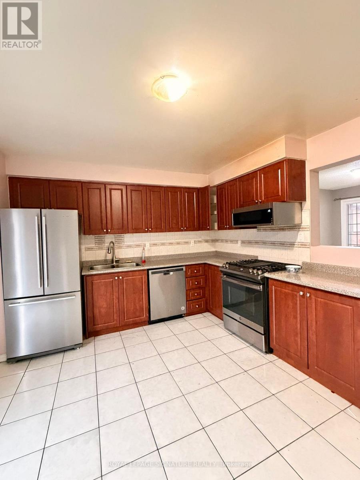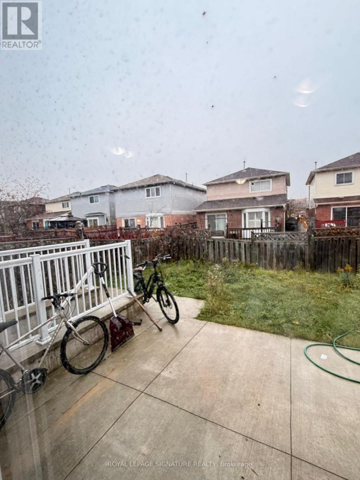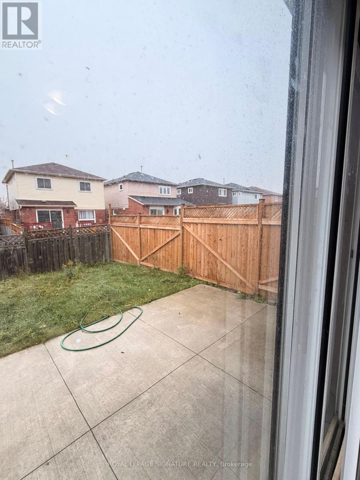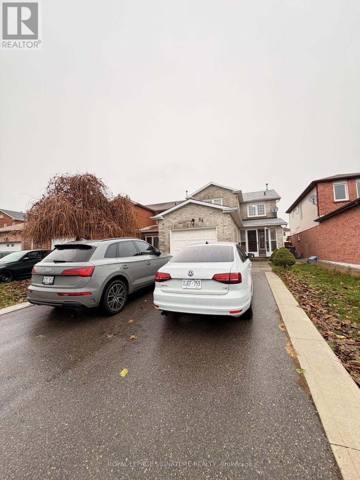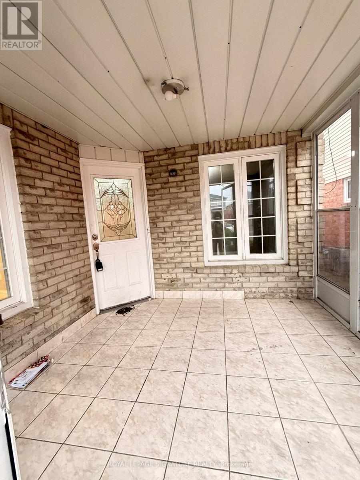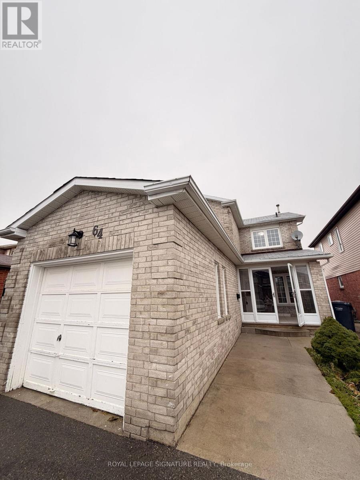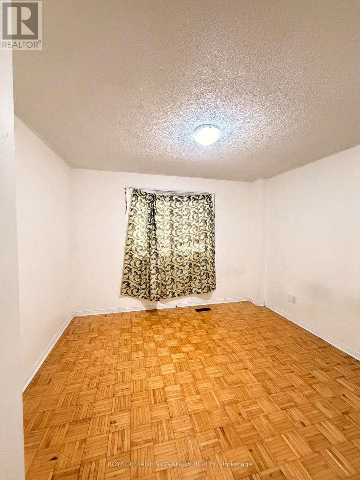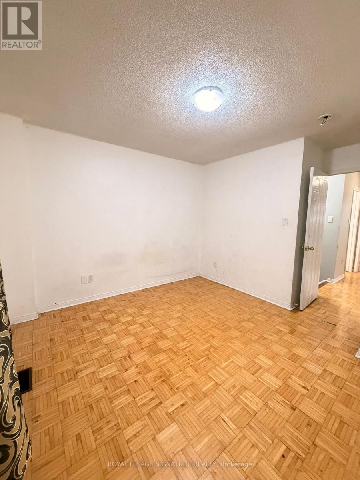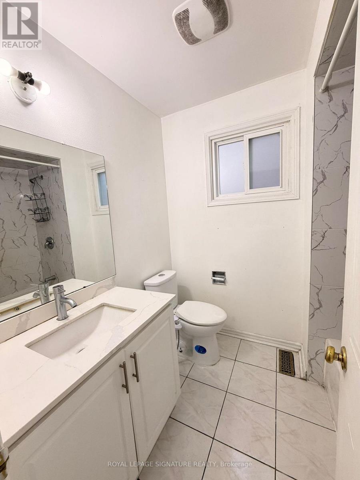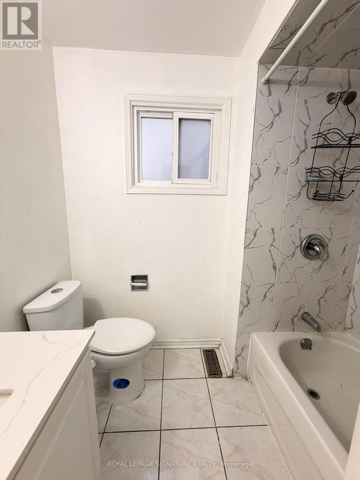Upper - 64 Woodside Court Brampton, Ontario L6Y 3Z1
$3,000 Monthly
Welcome to this beautifully maintained family home, perfectly located and thoughtfully designed for comfortable living. Offering 3 spacious bedrooms on the upper level and an enclosed room on the main floor that can be used as an additional bedroom or private office, This property provides exceptional versatility for today's lifestyle needs. The home features no carpet throughout, with wooden flooring on the second floor and ceramic tiles on the main level, ensuring a clean and modern look. Enjoy the convenience of separate living and family rooms, ideal for both relaxation and entertainment. Located within walking distance to Sheridan College and minutes from major grocery stores, the public library, parks, and everyday amenities. Commuting is effortless with close access to Highways 407 and 410.Additional highlights include a long driveway with no sidewalk, providing parking for 3 cars on the driveway plus 1 in the garage. Basement is not included. Tenant pays 70% of utilities. (id:60365)
Property Details
| MLS® Number | W12552948 |
| Property Type | Single Family |
| Community Name | Fletcher's Creek South |
| Features | In Suite Laundry |
| ParkingSpaceTotal | 4 |
Building
| BathroomTotal | 2 |
| BedroomsAboveGround | 3 |
| BedroomsTotal | 3 |
| Appliances | Range, Dishwasher, Dryer, Stove, Washer, Refrigerator |
| BasementFeatures | Separate Entrance |
| BasementType | N/a |
| ConstructionStyleAttachment | Detached |
| CoolingType | Central Air Conditioning |
| ExteriorFinish | Brick |
| FlooringType | Ceramic, Parquet |
| HalfBathTotal | 1 |
| HeatingFuel | Natural Gas |
| HeatingType | Forced Air |
| StoriesTotal | 2 |
| SizeInterior | 1500 - 2000 Sqft |
| Type | House |
| UtilityWater | Municipal Water |
Parking
| Attached Garage | |
| Garage |
Land
| Acreage | No |
| Sewer | Sanitary Sewer |
Rooms
| Level | Type | Length | Width | Dimensions |
|---|---|---|---|---|
| Second Level | Primary Bedroom | Measurements not available | ||
| Second Level | Bedroom 2 | Measurements not available | ||
| Second Level | Bedroom 3 | Measurements not available | ||
| Main Level | Kitchen | Measurements not available | ||
| Main Level | Living Room | Measurements not available | ||
| Main Level | Other | Measurements not available | ||
| Main Level | Family Room | Measurements not available |
Pranoy Singh
Salesperson
201-30 Eglinton Ave West
Mississauga, Ontario L5R 3E7

