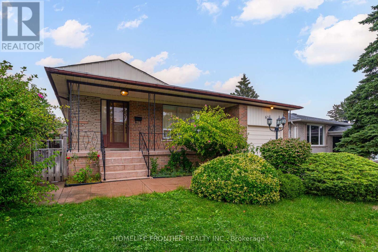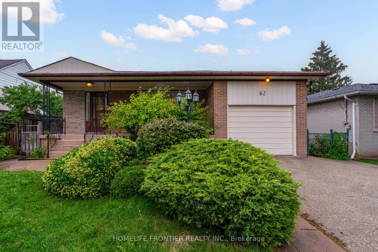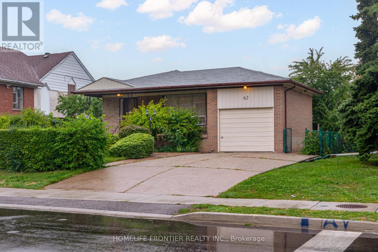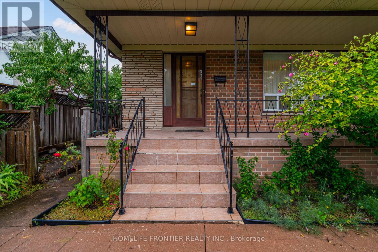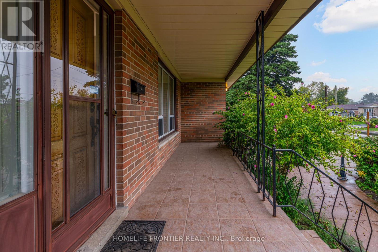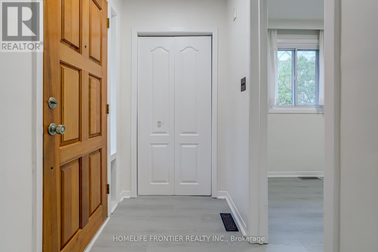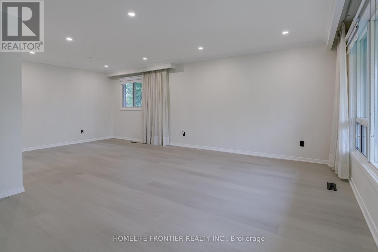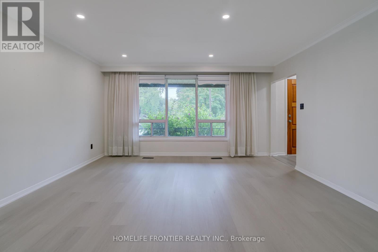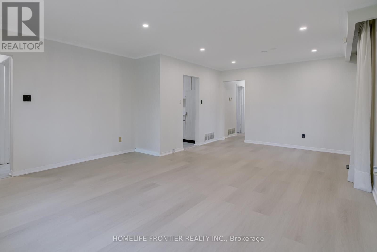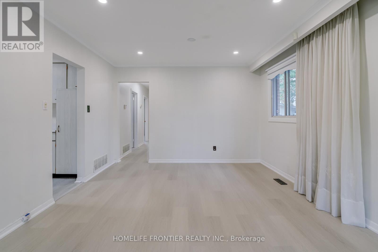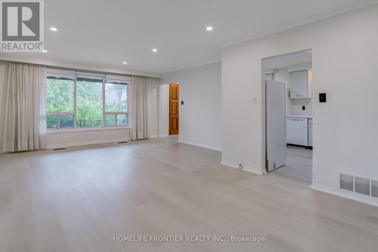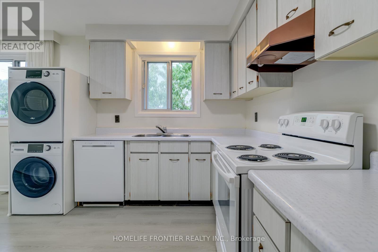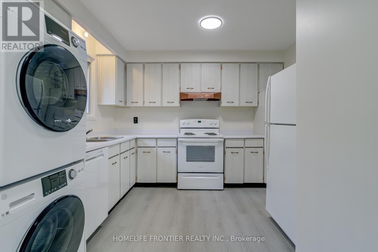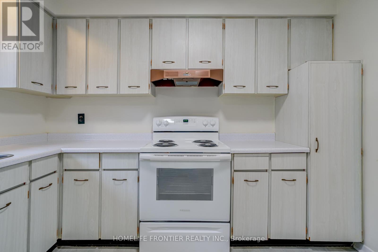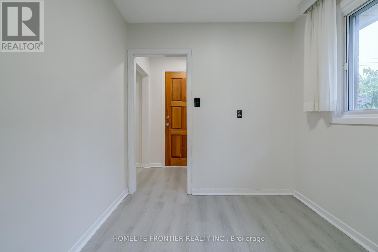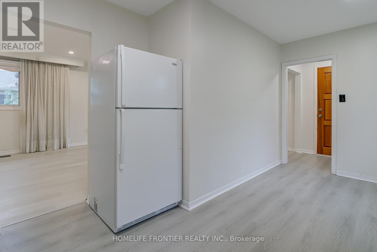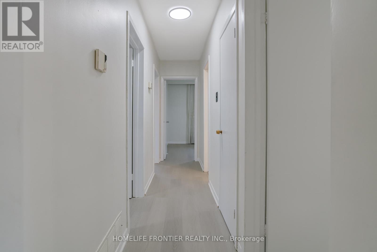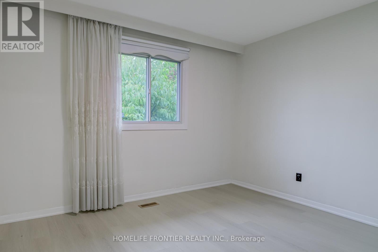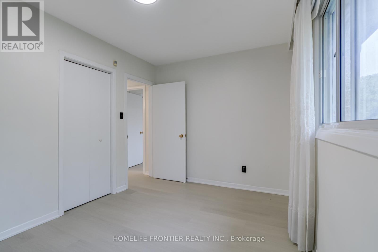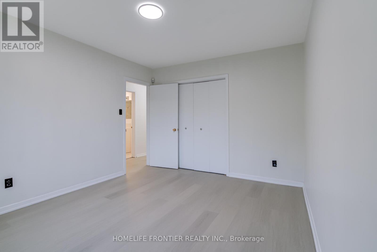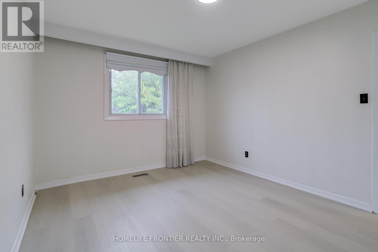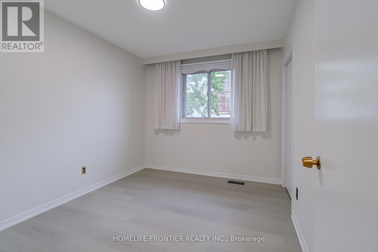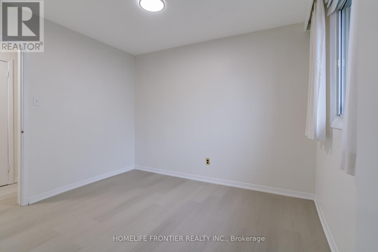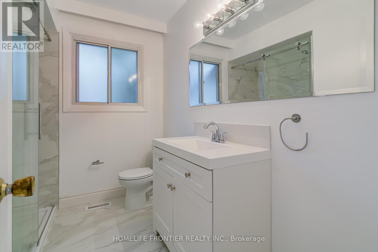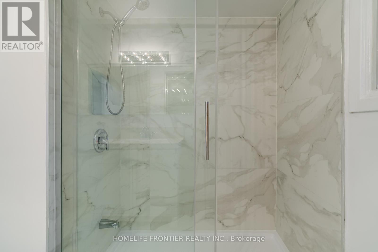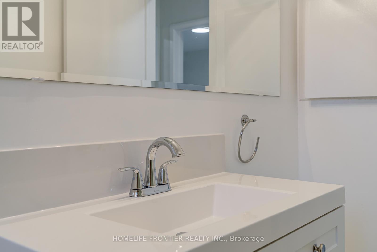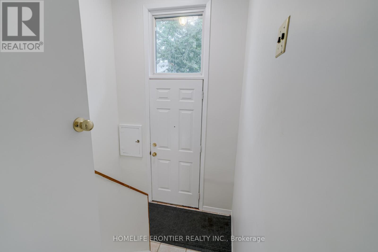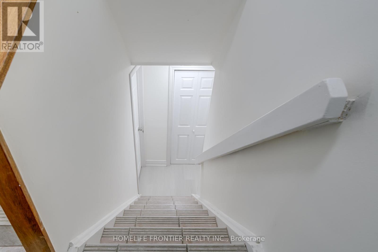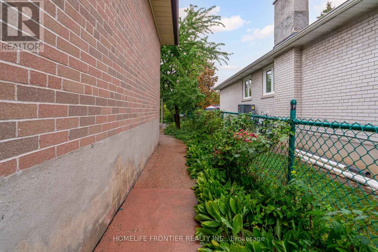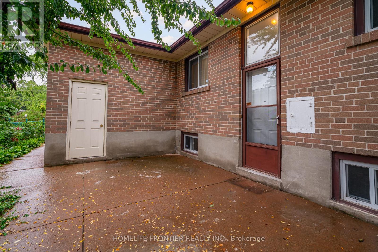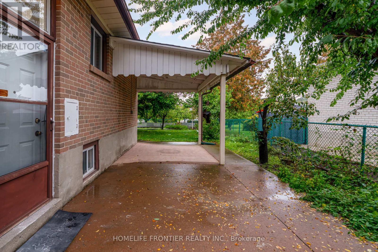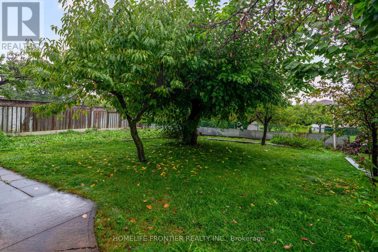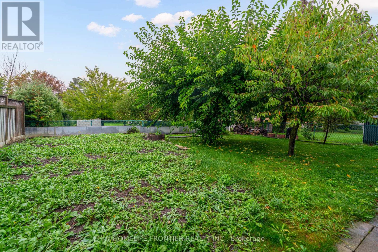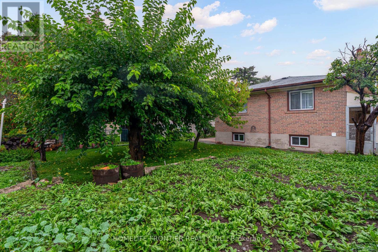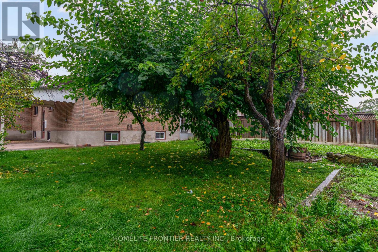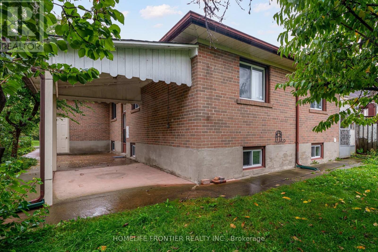Upper - 62 Clark Avenue Markham, Ontario L3T 1S5
3 Bedroom
1 Bathroom
1100 - 1500 sqft
Bungalow
Central Air Conditioning
Forced Air
$3,000 Monthly
Fully Renovated Modern 3 bedroom Bungalow in the Heart of Thornhill! This beautiful family home features a bright, functional layout with brand-new floors, bathroom, kitchen appliances, fresh paint and pot lights, completely move-in ready. The spacious backyard, surrounded by mature trees, offers a private and serene outdoor retreat. Perfectly located just steps from public transit, beautiful parks, shopping plazas, restaurants, top-ranked schools, and the future Yonge/Clark subway station this home blends convenience with comfort. (id:60365)
Property Details
| MLS® Number | N12430197 |
| Property Type | Single Family |
| Community Name | Thornhill |
| EquipmentType | Water Heater |
| Features | Carpet Free |
| ParkingSpaceTotal | 3 |
| RentalEquipmentType | Water Heater |
Building
| BathroomTotal | 1 |
| BedroomsAboveGround | 3 |
| BedroomsTotal | 3 |
| Appliances | Window Coverings |
| ArchitecturalStyle | Bungalow |
| ConstructionStyleAttachment | Detached |
| CoolingType | Central Air Conditioning |
| ExteriorFinish | Brick |
| FlooringType | Laminate |
| FoundationType | Block |
| HeatingFuel | Natural Gas |
| HeatingType | Forced Air |
| StoriesTotal | 1 |
| SizeInterior | 1100 - 1500 Sqft |
| Type | House |
| UtilityWater | Municipal Water |
Parking
| Attached Garage | |
| Garage |
Land
| Acreage | No |
| Sewer | Sanitary Sewer |
| SizeDepth | 120 Ft |
| SizeFrontage | 50 Ft |
| SizeIrregular | 50 X 120 Ft |
| SizeTotalText | 50 X 120 Ft |
Rooms
| Level | Type | Length | Width | Dimensions |
|---|---|---|---|---|
| Main Level | Living Room | 8 m | 3.81 m | 8 m x 3.81 m |
| Main Level | Dining Room | 3.81 m | 8 m | 3.81 m x 8 m |
| Main Level | Kitchen | 5.8 m | 4.37 m | 5.8 m x 4.37 m |
| Main Level | Primary Bedroom | 4.04 m | 3.15 m | 4.04 m x 3.15 m |
| Main Level | Bedroom 2 | 3.51 m | 2.65 m | 3.51 m x 2.65 m |
| Main Level | Bedroom 3 | 3.17 m | 2.7 m | 3.17 m x 2.7 m |
https://www.realtor.ca/real-estate/28920310/upper-62-clark-avenue-markham-thornhill-thornhill
Meg Ghaznavi
Broker
Homelife Frontier Realty Inc.
7620 Yonge Street Unit 400
Thornhill, Ontario L4J 1V9
7620 Yonge Street Unit 400
Thornhill, Ontario L4J 1V9

