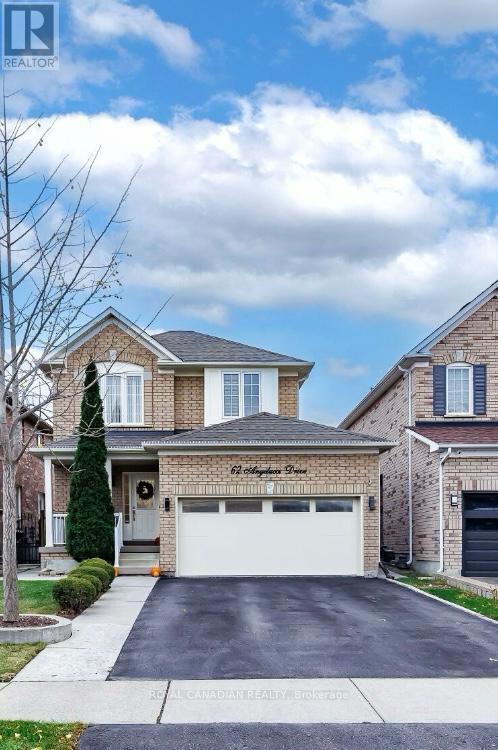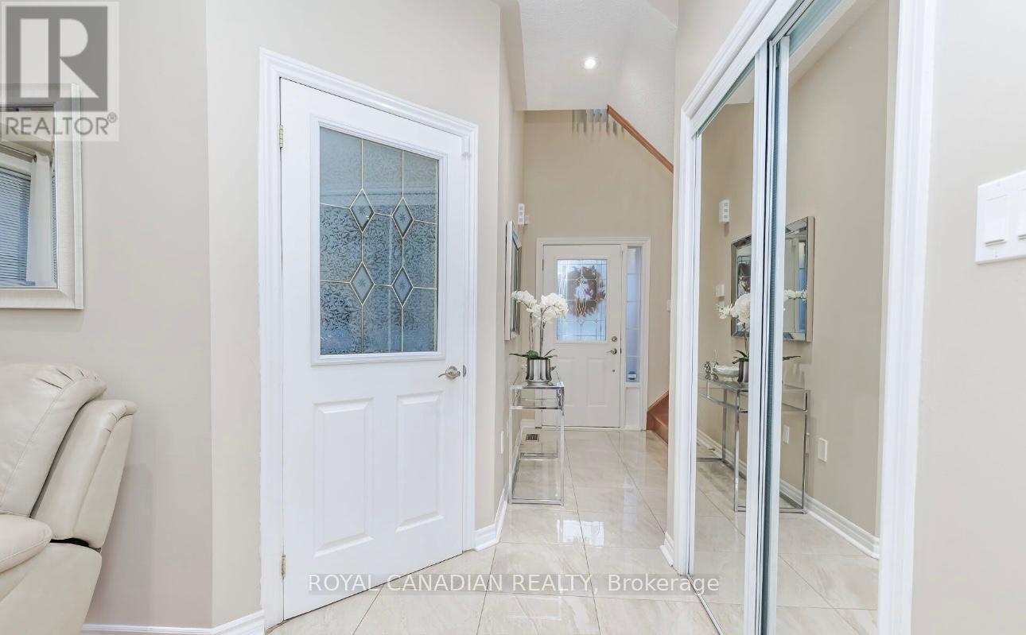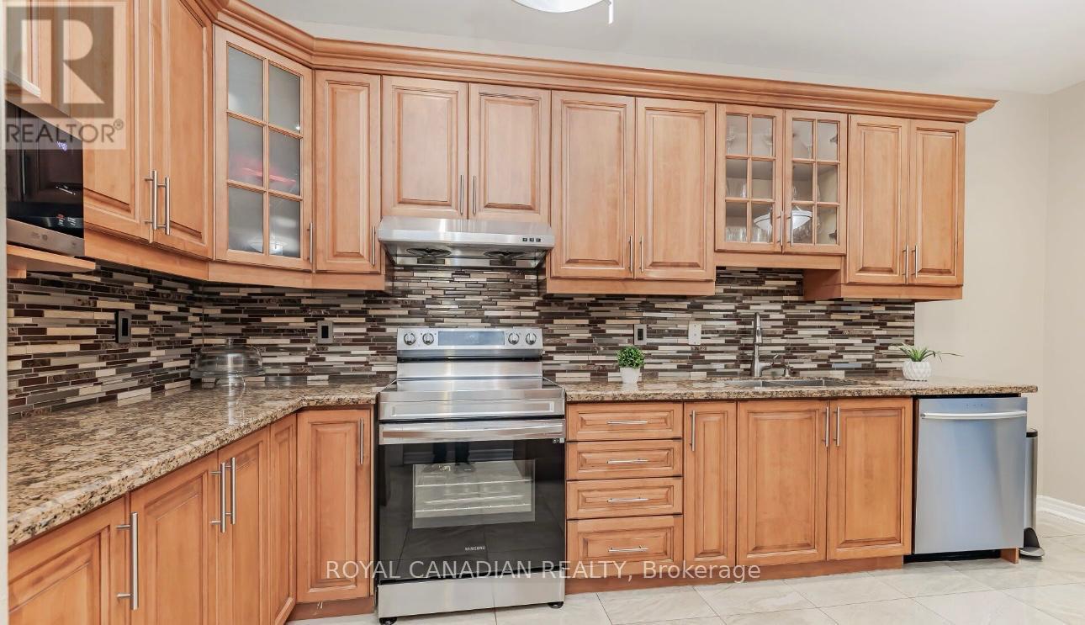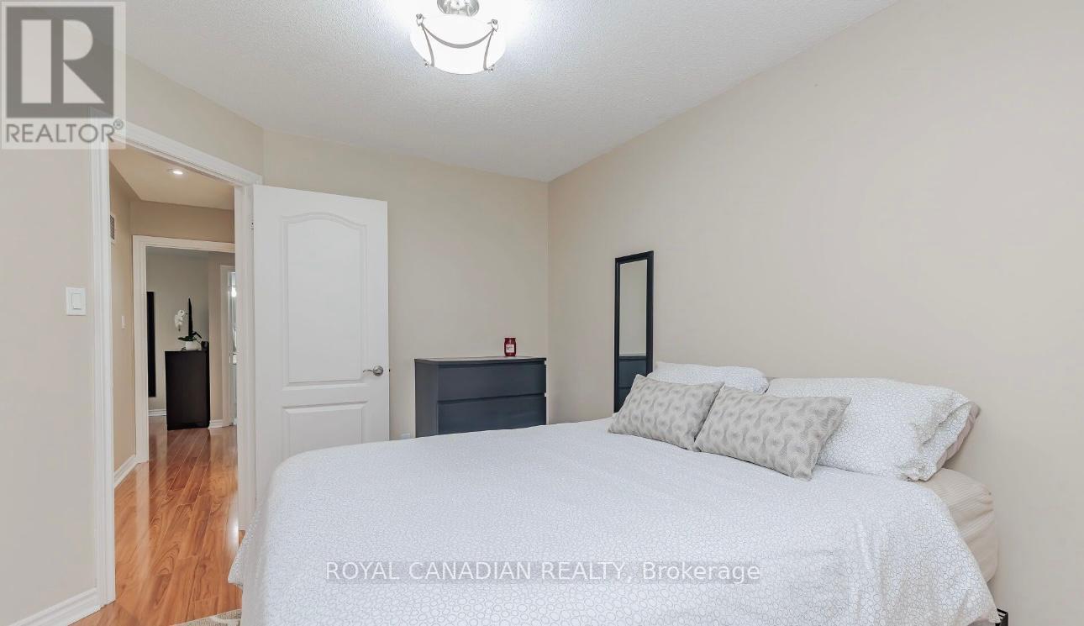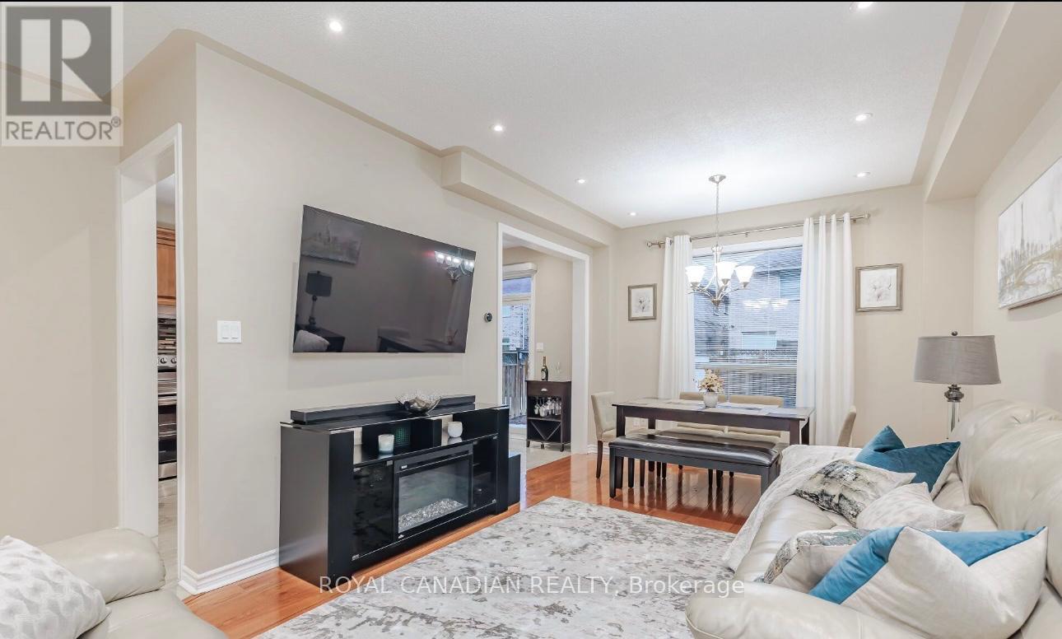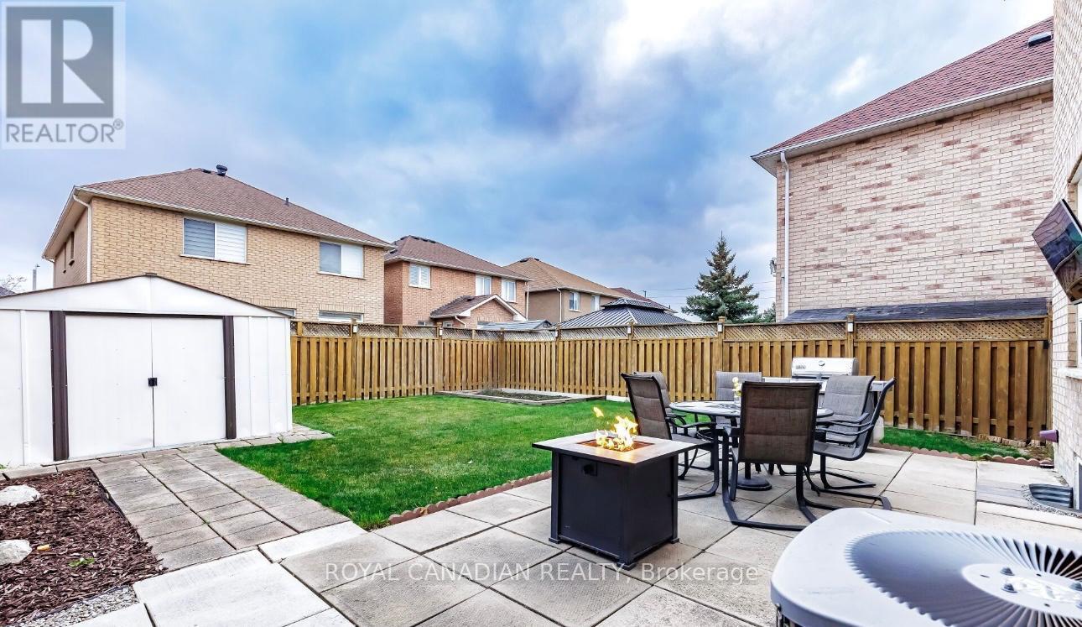Upper - 62 Angelucci Drive Brampton, Ontario L6P 1G8
3 Bedroom
3 Bathroom
1100 - 1500 sqft
Central Air Conditioning
Forced Air
$3,200 Monthly
Welcome to this beautiful and well-maintained 3-bedroom detached home in a sought-after Brampton neighborhood! Bright and spacious layout with large windows offering plenty of natural light. Features a modern kitchen with stainless steel appliances, open concept living and dining area, and a walkout to a private backyard - perfect for family gatherings. Primary bedroom with en-suite and ample closet space.parking for multiple vehicles. Close to schools, parks, shopping, public transit, and all major amenities. (id:60365)
Property Details
| MLS® Number | W12481584 |
| Property Type | Single Family |
| Community Name | Bram East |
| CommunicationType | High Speed Internet |
| Features | Carpet Free |
| ParkingSpaceTotal | 3 |
Building
| BathroomTotal | 3 |
| BedroomsAboveGround | 3 |
| BedroomsTotal | 3 |
| Appliances | Water Heater |
| BasementType | None |
| ConstructionStyleAttachment | Detached |
| CoolingType | Central Air Conditioning |
| ExteriorFinish | Concrete |
| FlooringType | Hardwood, Laminate |
| FoundationType | Brick |
| HalfBathTotal | 1 |
| HeatingFuel | Natural Gas |
| HeatingType | Forced Air |
| StoriesTotal | 2 |
| SizeInterior | 1100 - 1500 Sqft |
| Type | House |
| UtilityWater | Municipal Water |
Parking
| Detached Garage | |
| Garage |
Land
| Acreage | No |
| Sewer | Sanitary Sewer |
| SizeDepth | 103 Ft ,4 In |
| SizeFrontage | 36 Ft ,1 In |
| SizeIrregular | 36.1 X 103.4 Ft |
| SizeTotalText | 36.1 X 103.4 Ft |
Rooms
| Level | Type | Length | Width | Dimensions |
|---|---|---|---|---|
| Second Level | Primary Bedroom | 6.4 m | 3.4 m | 6.4 m x 3.4 m |
| Second Level | Bedroom 2 | 3.4 m | 3.4 m | 3.4 m x 3.4 m |
| Second Level | Bedroom 3 | 4.9 m | 4.1 m | 4.9 m x 4.1 m |
| Basement | Laundry Room | 4.1 m | 4.1 m | 4.1 m x 4.1 m |
| Main Level | Living Room | 5.66 m | 4.9 m | 5.66 m x 4.9 m |
| Main Level | Dining Room | 5.66 m | 4.9 m | 5.66 m x 4.9 m |
| Main Level | Kitchen | 4.1 m | 2.6 m | 4.1 m x 2.6 m |
https://www.realtor.ca/real-estate/29031431/upper-62-angelucci-drive-brampton-bram-east-bram-east
Jaspreet Nanra
Broker
Royal Canadian Realty
2896 Slough St Unit #1
Mississauga, Ontario L4T 1G3
2896 Slough St Unit #1
Mississauga, Ontario L4T 1G3

