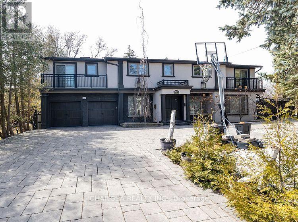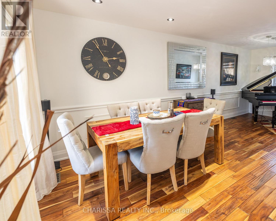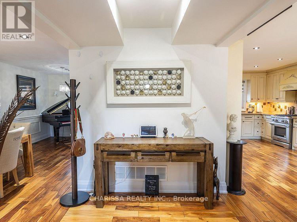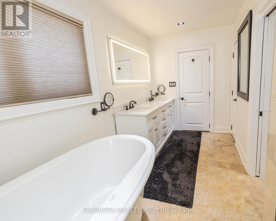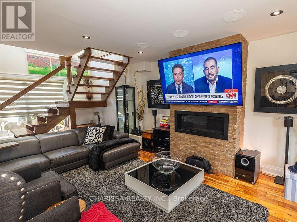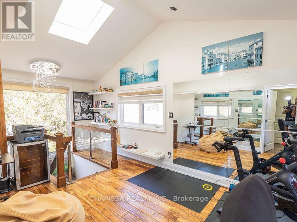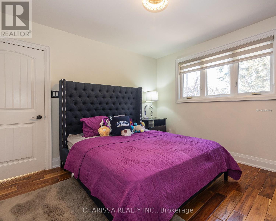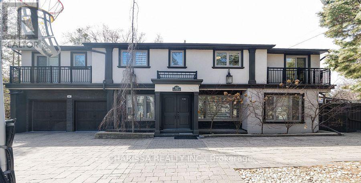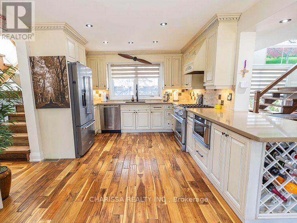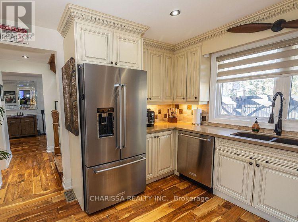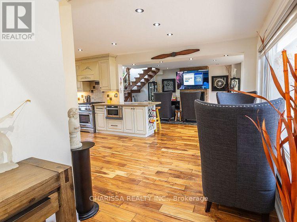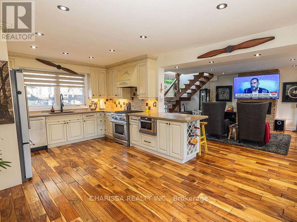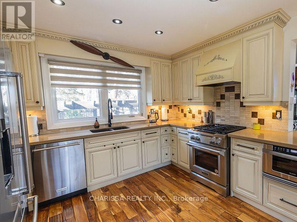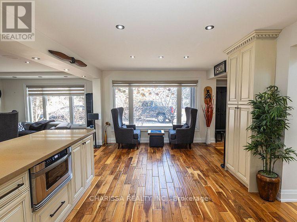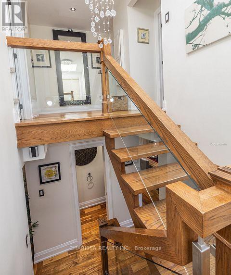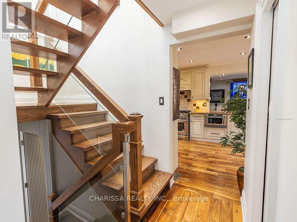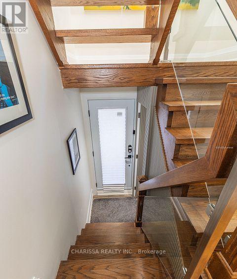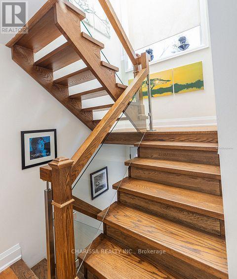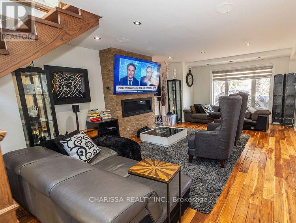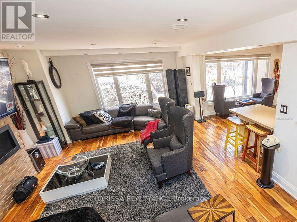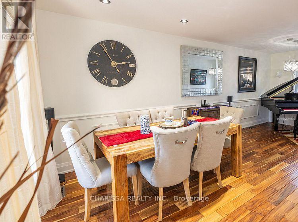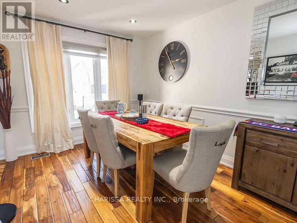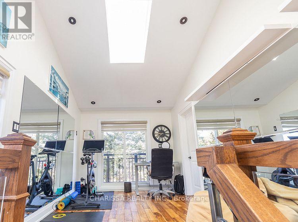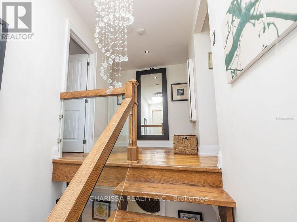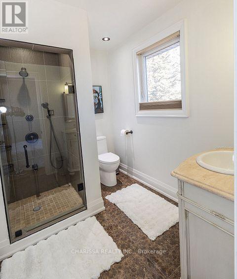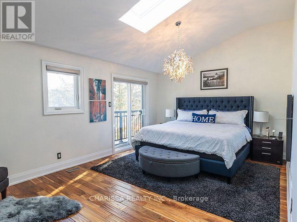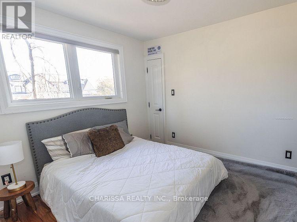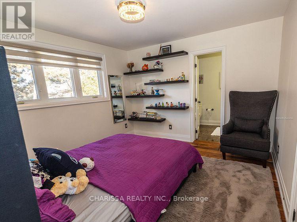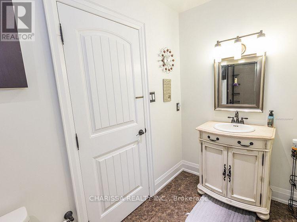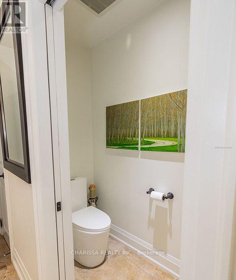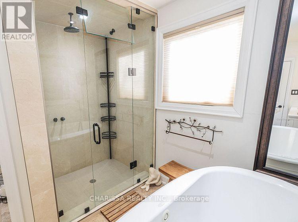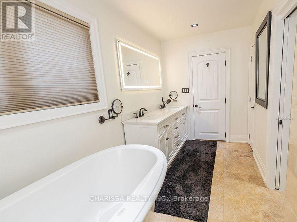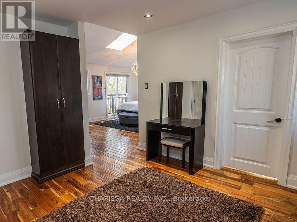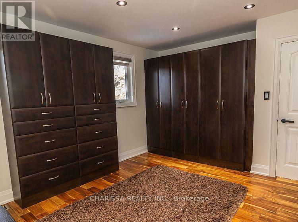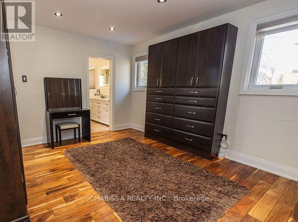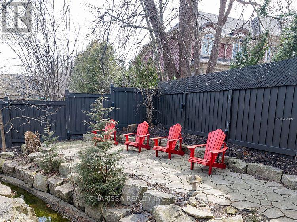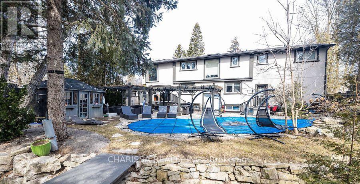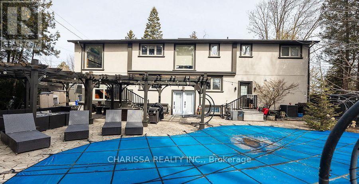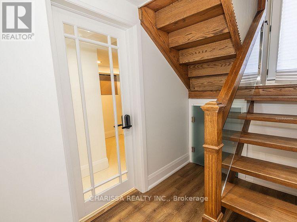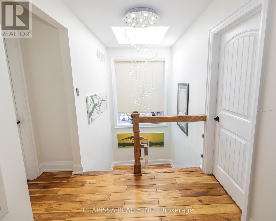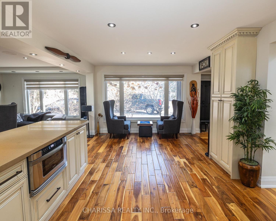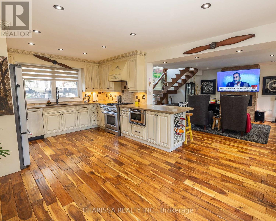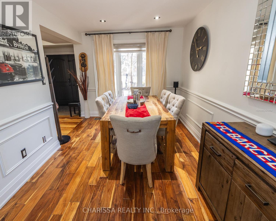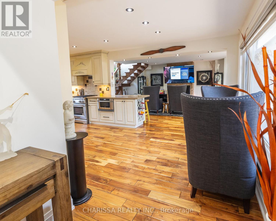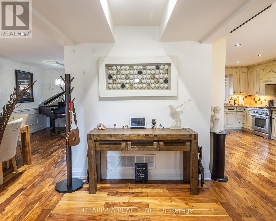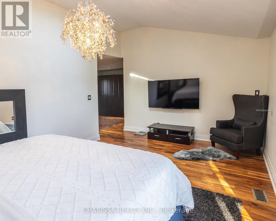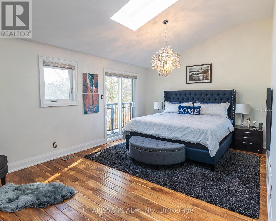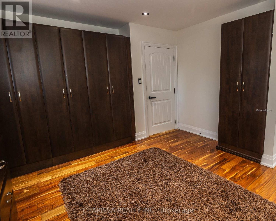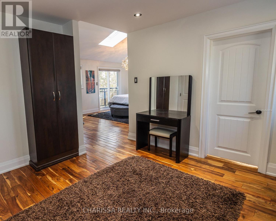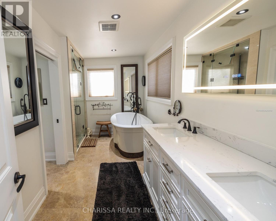4 Bedroom
4 Bathroom
2000 - 2500 sqft
Fireplace
Inground Pool
Central Air Conditioning
Forced Air
$6,000 Monthly
Welcome to 60 Belvedere Dr, a custom-built luxury home in prestigious South Oakville, just steps from Lake Ontario. This residence combines timeless design with modern comfort. The open-concept layout showcases wide-plank hardwood floors, and oversized windows flooding the space with natural light. A gourmet chefs kitchen with high-end appliances anchors the main floor. Every bedroom features its own functional ensuite, with the primary retreat offering a 5-piece bath and custom closets. The backyard is a true oasis: a heated pool with waterfall feature surrounded by lush landscaping, backing onto a serene creek that flows into Lake Ontario. Enjoy seamless indoor-outdoor living, close to top schools, parks, trails, and vibrant downtown Oakville. A rare chance to lease an executive home with resort-style amenities. (id:60365)
Property Details
|
MLS® Number
|
W12348695 |
|
Property Type
|
Single Family |
|
Community Name
|
1017 - SW Southwest |
|
Features
|
In Suite Laundry |
|
ParkingSpaceTotal
|
8 |
|
PoolType
|
Inground Pool |
Building
|
BathroomTotal
|
4 |
|
BedroomsAboveGround
|
4 |
|
BedroomsTotal
|
4 |
|
ConstructionStyleAttachment
|
Detached |
|
CoolingType
|
Central Air Conditioning |
|
ExteriorFinish
|
Stucco, Stone |
|
FireplacePresent
|
Yes |
|
FoundationType
|
Poured Concrete |
|
HalfBathTotal
|
1 |
|
HeatingFuel
|
Natural Gas |
|
HeatingType
|
Forced Air |
|
StoriesTotal
|
2 |
|
SizeInterior
|
2000 - 2500 Sqft |
|
Type
|
House |
|
UtilityWater
|
Municipal Water |
Parking
Land
|
Acreage
|
No |
|
Sewer
|
Sanitary Sewer |
|
SizeDepth
|
120 Ft |
|
SizeFrontage
|
92 Ft |
|
SizeIrregular
|
92 X 120 Ft |
|
SizeTotalText
|
92 X 120 Ft|under 1/2 Acre |
Rooms
| Level |
Type |
Length |
Width |
Dimensions |
|
Second Level |
Great Room |
6.68 m |
2.87 m |
6.68 m x 2.87 m |
|
Second Level |
Primary Bedroom |
5.63 m |
3.65 m |
5.63 m x 3.65 m |
|
Second Level |
Other |
3.7 m |
3.5 m |
3.7 m x 3.5 m |
|
Second Level |
Bedroom |
3.81 m |
2.66 m |
3.81 m x 2.66 m |
|
Second Level |
Bedroom |
3.58 m |
3.5 m |
3.58 m x 3.5 m |
|
Second Level |
Bedroom |
3.27 m |
3.09 m |
3.27 m x 3.09 m |
|
Main Level |
Living Room |
6.52 m |
2.64 m |
6.52 m x 2.64 m |
|
Main Level |
Dining Room |
6.52 m |
2.64 m |
6.52 m x 2.64 m |
|
Main Level |
Family Room |
7.36 m |
4.74 m |
7.36 m x 4.74 m |
|
Main Level |
Kitchen |
6.65 m |
3.7 m |
6.65 m x 3.7 m |
https://www.realtor.ca/real-estate/28742526/upper-60-belvedere-drive-oakville-sw-southwest-1017-sw-southwest

