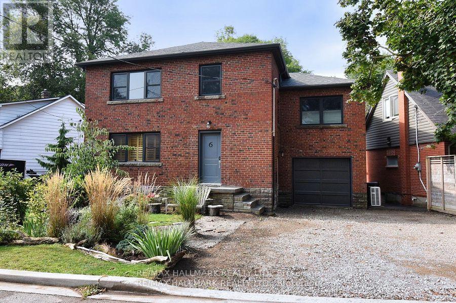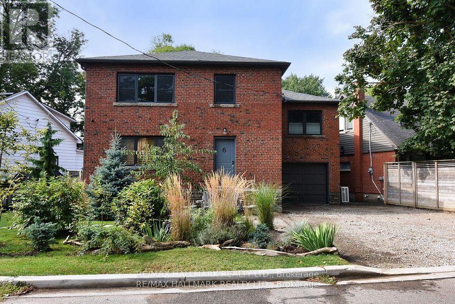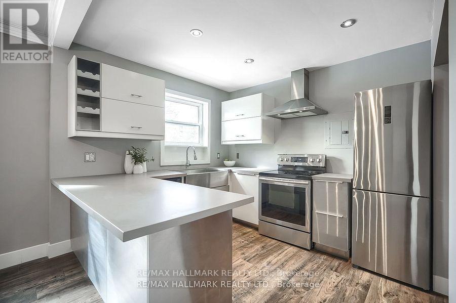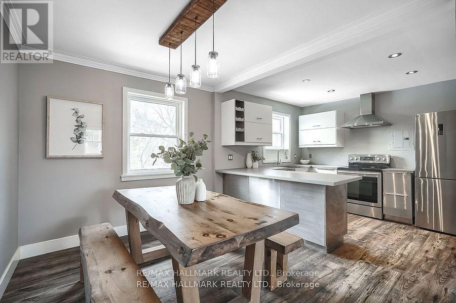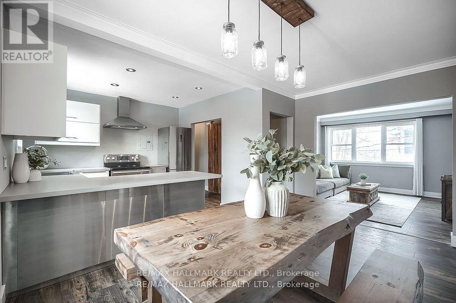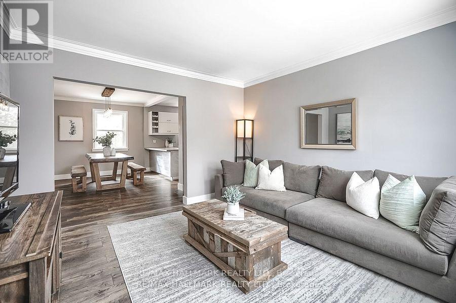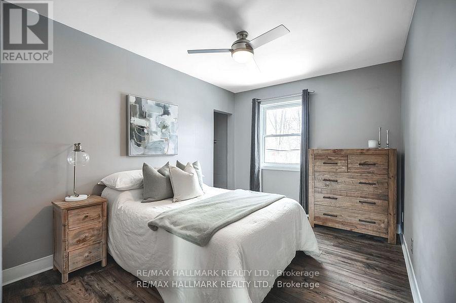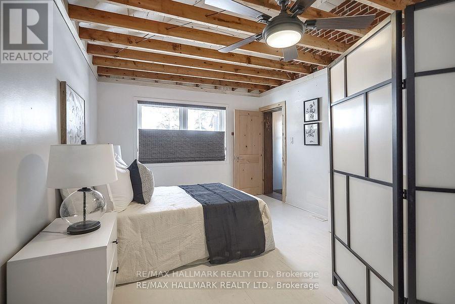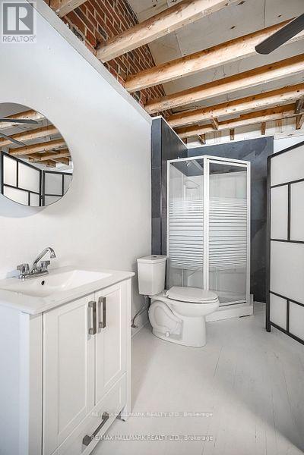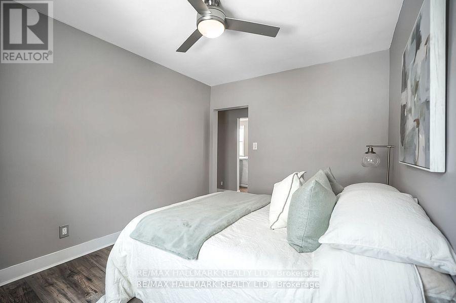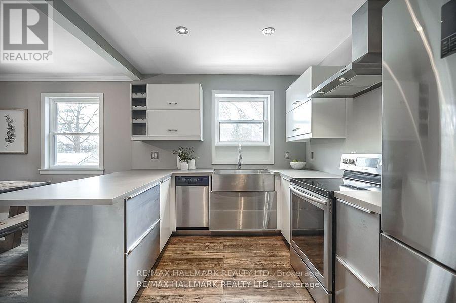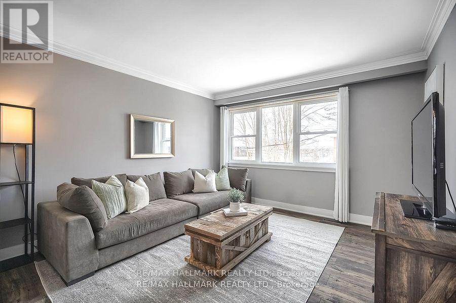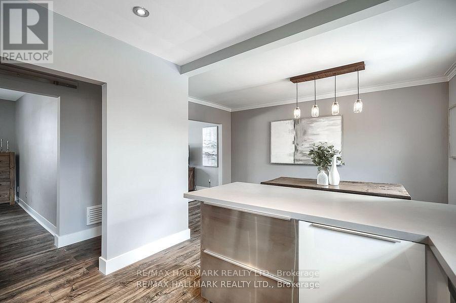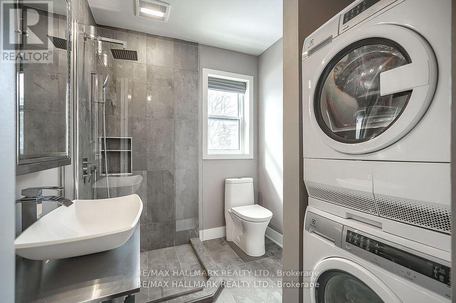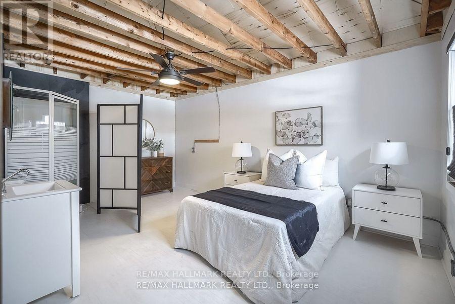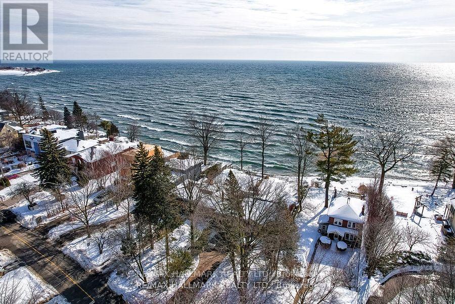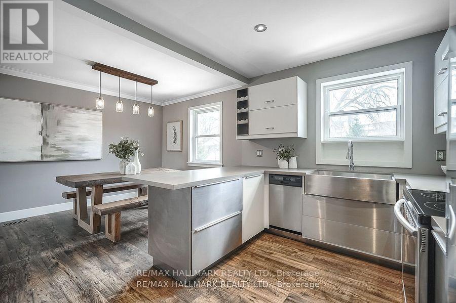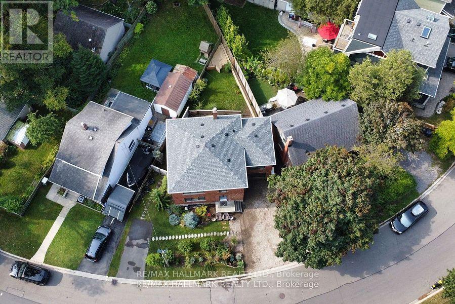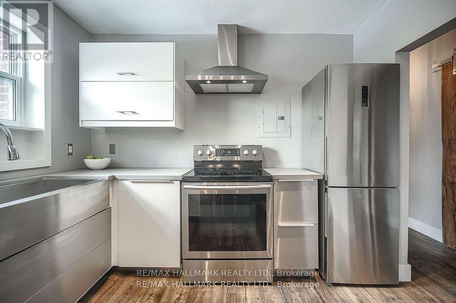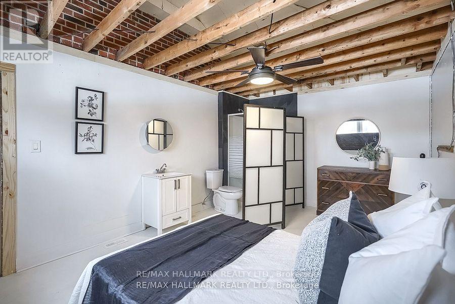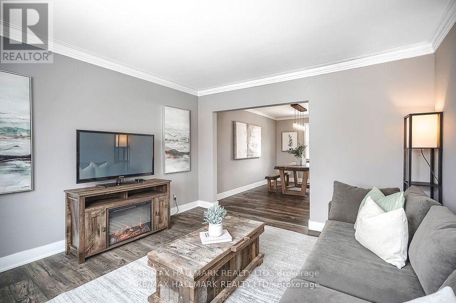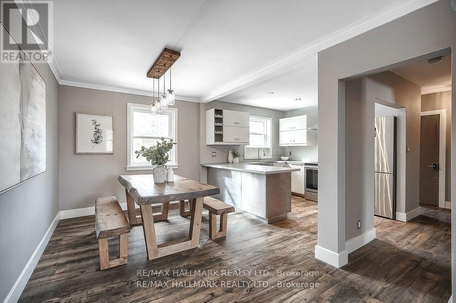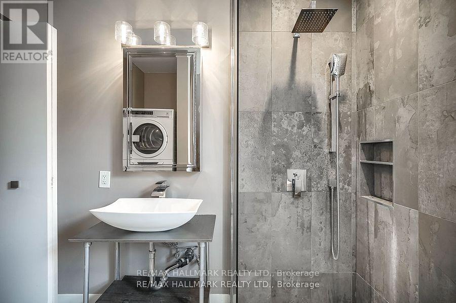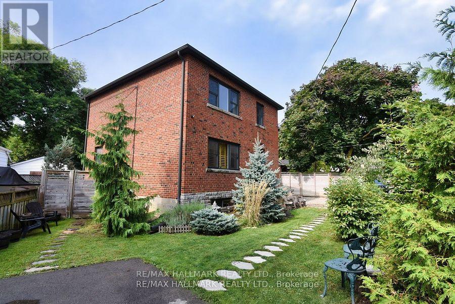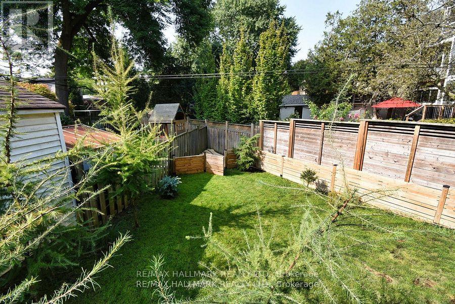Upper - 6 Thirty First Street Toronto, Ontario M8W 3E8
$3,000 Monthly
Completely renovated nestled in the heart of Toronto's sought-after Long Branch waterfront community just steps from Lake and waterfront trails! Enjoy breathtaking sunrises & sunsets in this quiet, peaceful neighbourhood so close to the lake you can hear the waves! Fully renovated inside and out, from top to bottom. Upper-level 2 bed and 2 bath unit boasts a stylish modern contemporary design. Laminate flooring throughout with extra soundproofing. Bright and airy layout feels like a brand new condo. Don't miss your chance to lease a one-of-a-kind unit in one of Torontos most vibrant waterfront communities close to all your major amenities, shopping& great schools (elementary, secondary & post-secondary). Enjoy easy access to public/GO transit and The Gardiner. (id:60365)
Property Details
| MLS® Number | W12383380 |
| Property Type | Multi-family |
| Community Name | Long Branch |
| EquipmentType | Water Heater |
| ParkingSpaceTotal | 2 |
| RentalEquipmentType | Water Heater |
Building
| BathroomTotal | 2 |
| BedroomsAboveGround | 2 |
| BedroomsTotal | 2 |
| Appliances | Dishwasher, Dryer, Stove, Washer, Window Coverings, Refrigerator |
| BasementType | None |
| CoolingType | Central Air Conditioning |
| ExteriorFinish | Brick |
| FlooringType | Hardwood, Laminate |
| FoundationType | Unknown |
| HeatingFuel | Natural Gas |
| HeatingType | Forced Air |
| StoriesTotal | 2 |
| SizeInterior | 700 - 1100 Sqft |
| Type | Triplex |
| UtilityWater | Municipal Water |
Parking
| Attached Garage | |
| No Garage |
Land
| Acreage | No |
| Sewer | Sanitary Sewer |
| SizeDepth | 103 Ft ,3 In |
| SizeFrontage | 76 Ft ,3 In |
| SizeIrregular | 76.3 X 103.3 Ft |
| SizeTotalText | 76.3 X 103.3 Ft |
Rooms
| Level | Type | Length | Width | Dimensions |
|---|---|---|---|---|
| Second Level | Bedroom 2 | 3.77 m | 2.8 m | 3.77 m x 2.8 m |
| Second Level | Living Room | 3.77 m | 3.59 m | 3.77 m x 3.59 m |
| Second Level | Dining Room | 4.29 m | 2.47 m | 4.29 m x 2.47 m |
| Second Level | Kitchen | 4.35 m | 3.29 m | 4.35 m x 3.29 m |
| In Between | Primary Bedroom | 5.14 m | 3.27 m | 5.14 m x 3.27 m |
Allister John Sinclair
Salesperson
2277 Queen Street East
Toronto, Ontario M4E 1G5
Casey Ragan
Salesperson
2277 Queen Street East
Toronto, Ontario M4E 1G5

