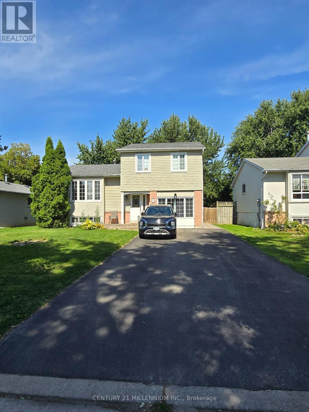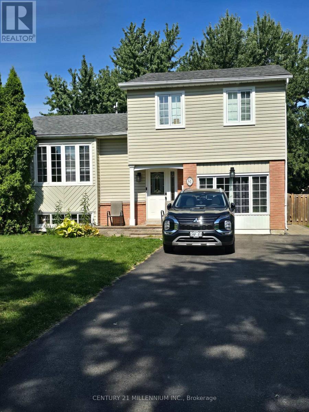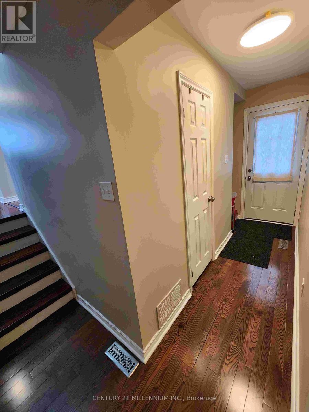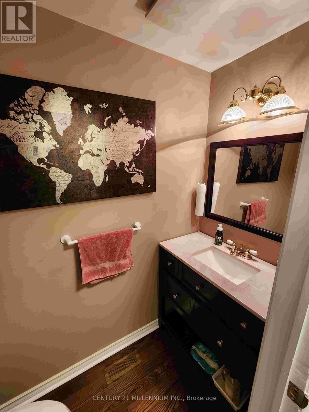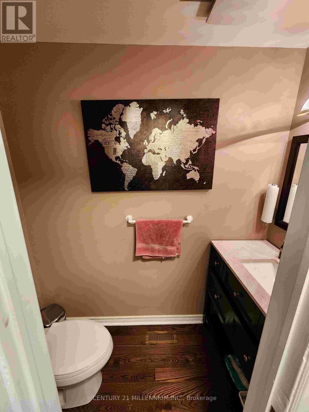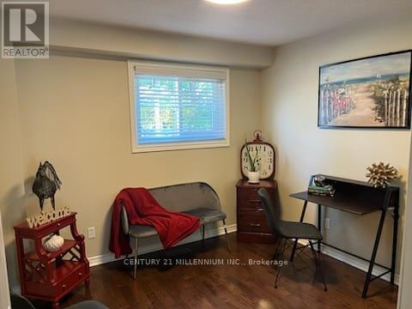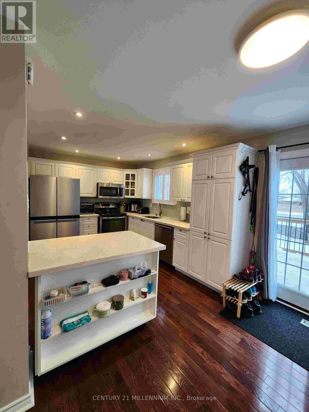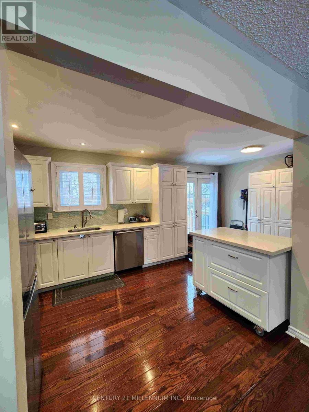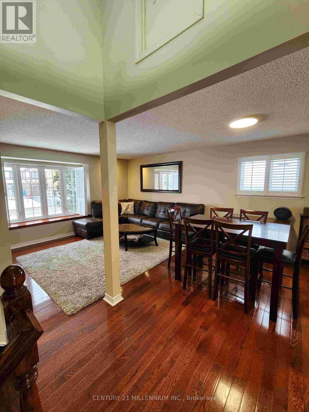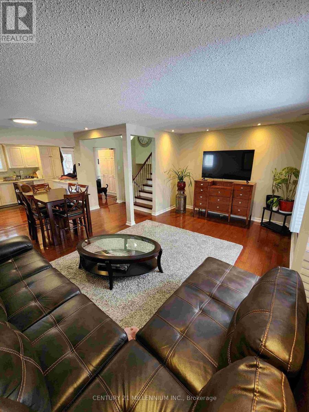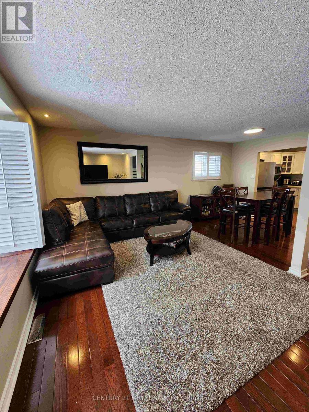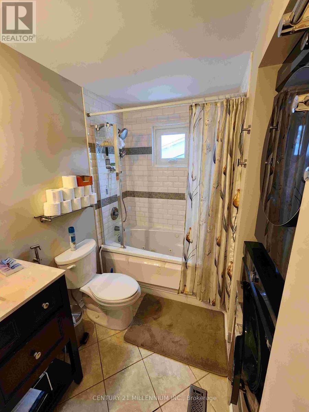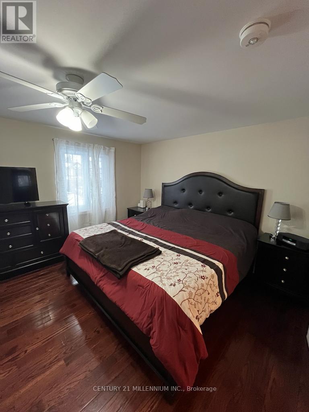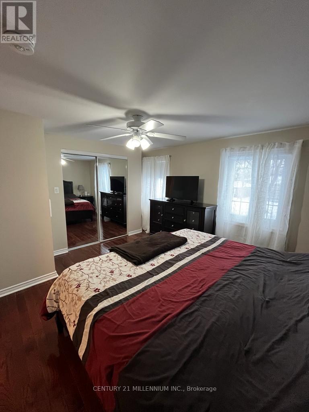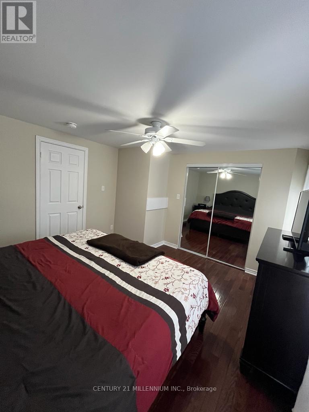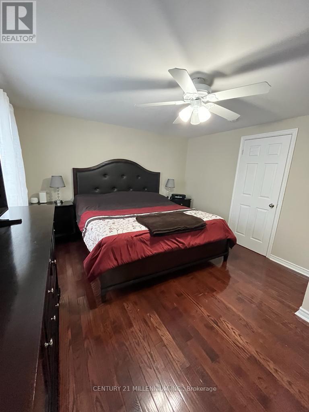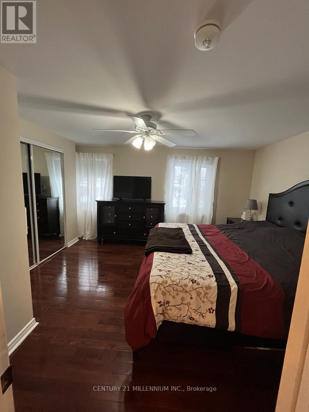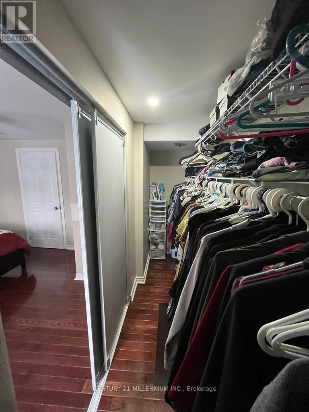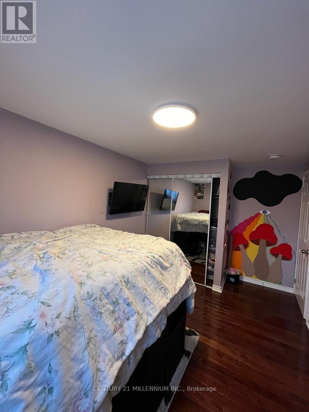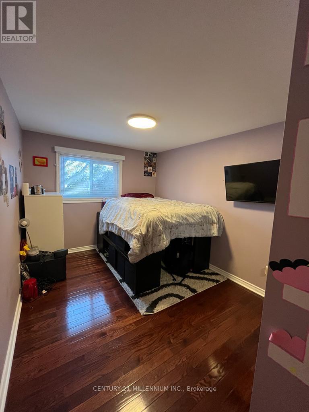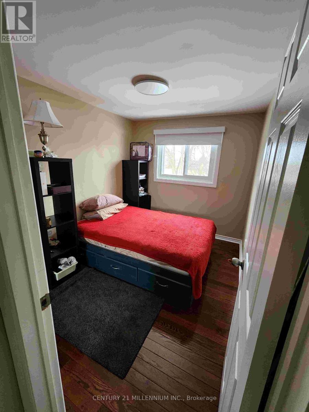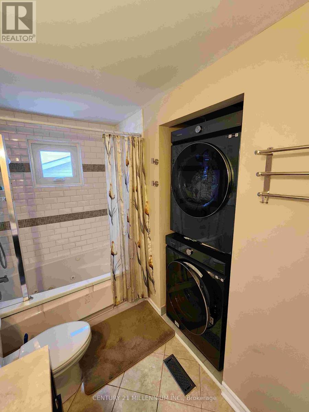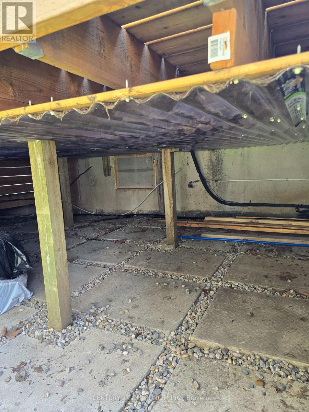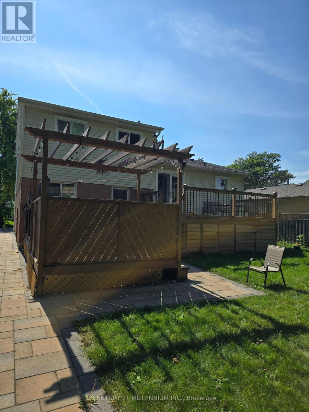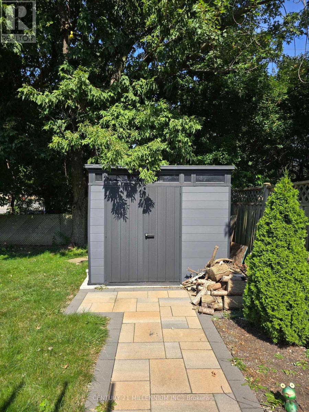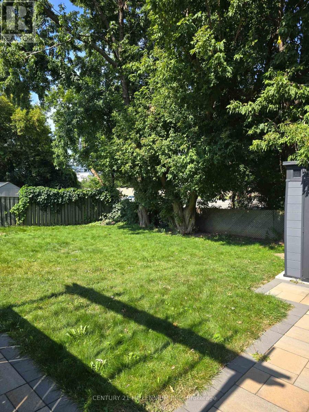3 Bedroom
2 Bathroom
1100 - 1500 sqft
Central Air Conditioning
Forced Air
$2,750 Monthly
This recently renovated rental unit, offers a spacious and comfortable living space and has the perfect blend of convenience and affordability. Primary bedroom has W/I closet 4m x 1.5m. Upstairs bathroom has full size stacked washer & dryer. Priced at $3,000/month, plus 60% ofutilities (gas, water, hydro), its an excellent choice for your next home. Features: 2 parkings pots, 2 entrances at rear to the home and use of the backyard with a gate to Bramalea Road and within a 2-minute walk to the hospital, and easy access to public transit. Prime location close to schools places of worship and services. Please note: Lower 2 Bedroom Unit is occupied by Tenants. (id:60365)
Property Details
|
MLS® Number
|
W12419791 |
|
Property Type
|
Single Family |
|
Community Name
|
Central Park |
|
AmenitiesNearBy
|
Hospital, Place Of Worship, Public Transit |
|
CommunityFeatures
|
Community Centre |
|
Features
|
Conservation/green Belt, Carpet Free |
|
ParkingSpaceTotal
|
2 |
|
Structure
|
Deck, Shed |
Building
|
BathroomTotal
|
2 |
|
BedroomsAboveGround
|
3 |
|
BedroomsTotal
|
3 |
|
Age
|
31 To 50 Years |
|
Appliances
|
Dishwasher, Dryer, Microwave, Stove, Washer, Refrigerator |
|
BasementFeatures
|
Apartment In Basement |
|
BasementType
|
Crawl Space |
|
ConstructionStyleAttachment
|
Detached |
|
ConstructionStyleSplitLevel
|
Sidesplit |
|
CoolingType
|
Central Air Conditioning |
|
ExteriorFinish
|
Aluminum Siding, Concrete |
|
FlooringType
|
Hardwood, Tile |
|
FoundationType
|
Concrete |
|
HalfBathTotal
|
1 |
|
HeatingFuel
|
Natural Gas |
|
HeatingType
|
Forced Air |
|
SizeInterior
|
1100 - 1500 Sqft |
|
Type
|
House |
|
UtilityWater
|
Municipal Water |
Parking
Land
|
Acreage
|
No |
|
FenceType
|
Fully Fenced, Fenced Yard |
|
LandAmenities
|
Hospital, Place Of Worship, Public Transit |
|
Sewer
|
Sanitary Sewer |
|
SizeDepth
|
120 Ft |
|
SizeFrontage
|
50 Ft |
|
SizeIrregular
|
50 X 120 Ft |
|
SizeTotalText
|
50 X 120 Ft|under 1/2 Acre |
Rooms
| Level |
Type |
Length |
Width |
Dimensions |
|
Main Level |
Living Room |
6 m |
3.5 m |
6 m x 3.5 m |
|
Main Level |
Dining Room |
5 m |
2.5 m |
5 m x 2.5 m |
|
Main Level |
Kitchen |
6 m |
3.5 m |
6 m x 3.5 m |
|
Upper Level |
Bathroom |
3 m |
1.5 m |
3 m x 1.5 m |
|
Upper Level |
Primary Bedroom |
4.5 m |
4 m |
4.5 m x 4 m |
|
Upper Level |
Bedroom 2 |
3.5 m |
2.75 m |
3.5 m x 2.75 m |
|
Upper Level |
Bedroom 3 |
4 m |
3 m |
4 m x 3 m |
Utilities
|
Cable
|
Available |
|
Electricity
|
Installed |
|
Sewer
|
Installed |
https://www.realtor.ca/real-estate/28897690/upper-51-mancroft-crescent-brampton-central-park-central-park

