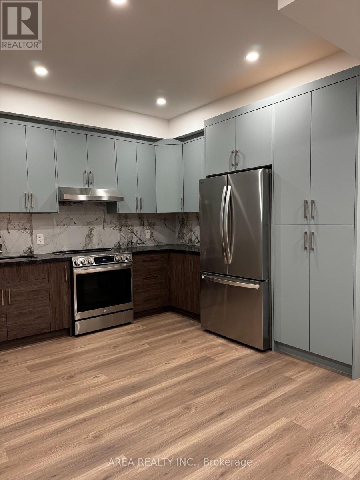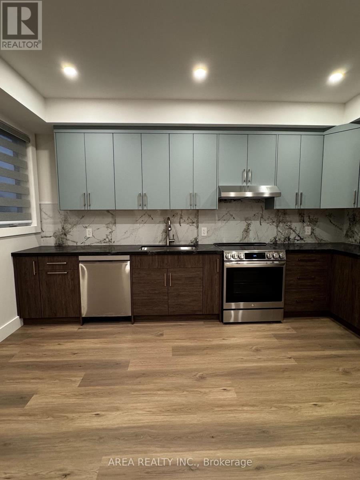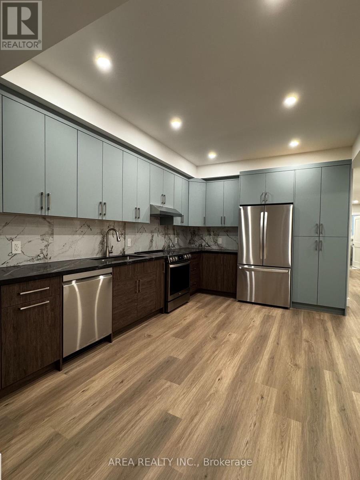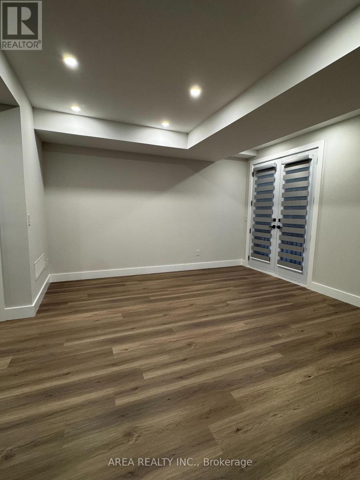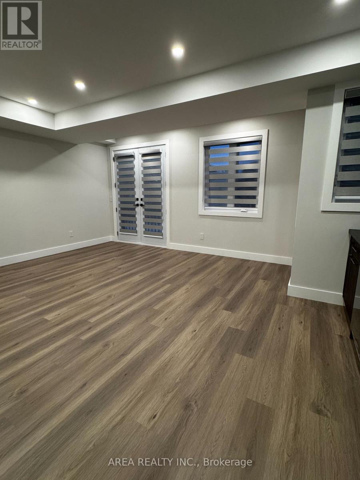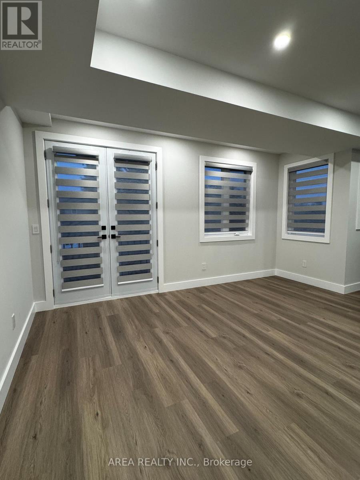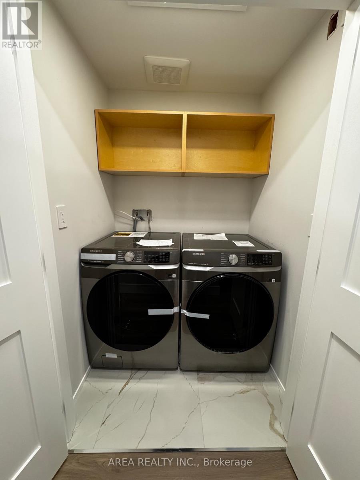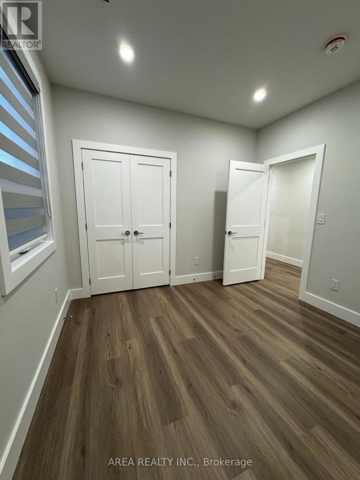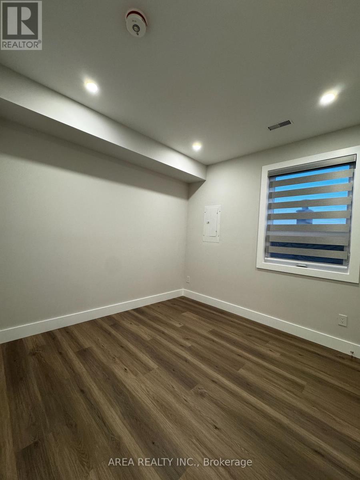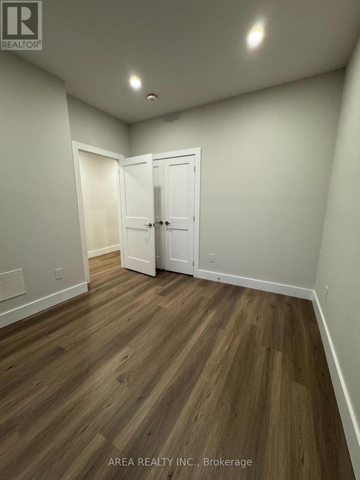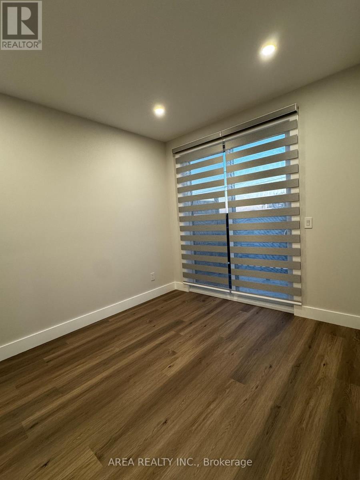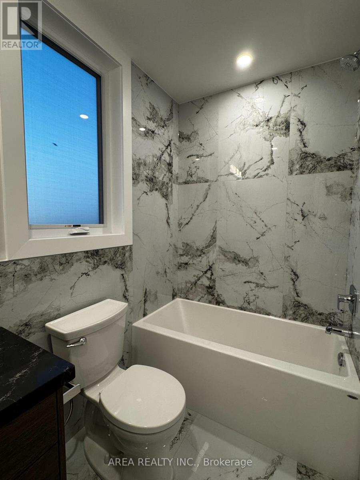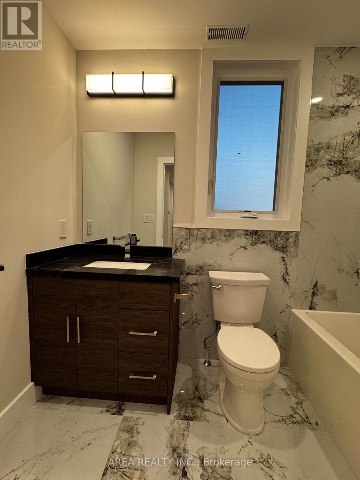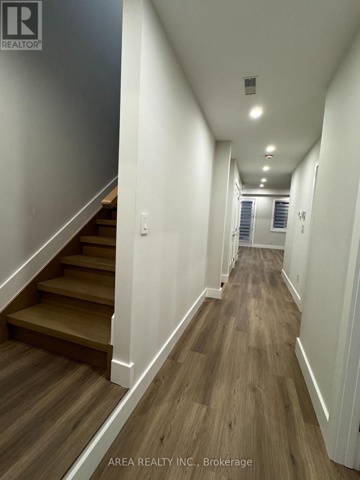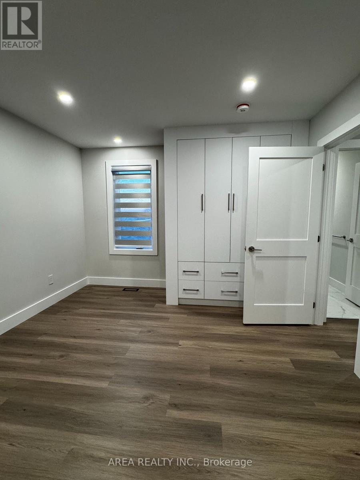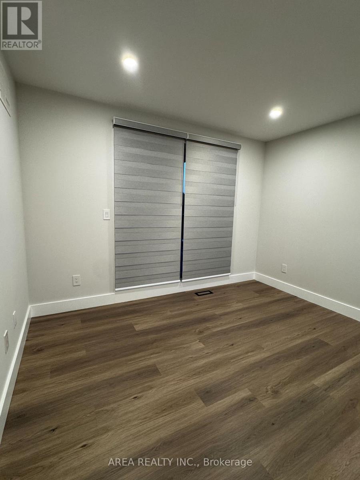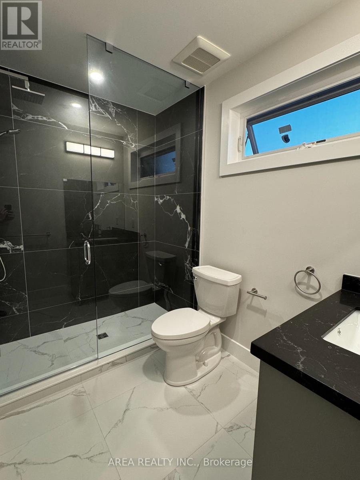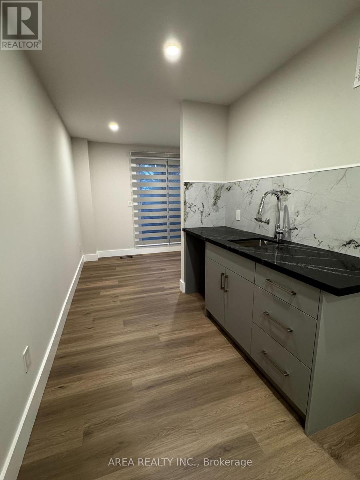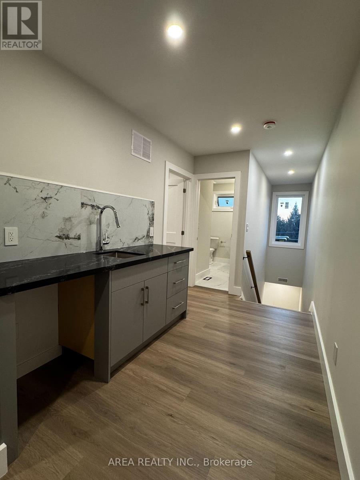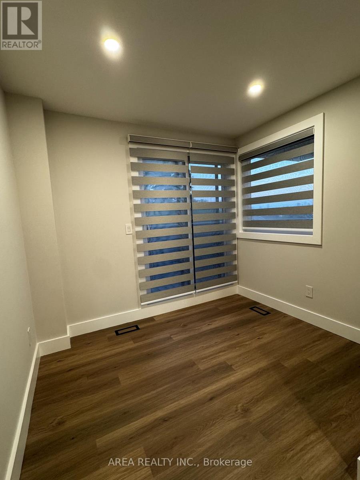Upper - 501 Northcliffe Boulevard Toronto, Ontario M6E 3L4
$3,300 Monthly
Experience elevated living in this stunning, brand-new upper-level suite at 501 Northcliffe Ave! Spanning the second and third floors of a newly built luxury triplex, this spacious 3-bedroom + den, 2-bathroom home combines high-end modern finishes with thoughtful design. Enjoy an open-concept main floor with a chef-inspired kitchen, sunlit living areas, and a versatile den perfect for work or relaxation. The private rooftop patio offers a rare urban retreat ideal for entertaining or unwinding with skyline views. Located in the vibrant Oakwood-Vaughan neighbourhood, steps from St. Clair West, Corso Italia, and the shops, cafés, and transit along Oakwood Avenue. Close to parks, schools, and all the amenities of midtown Toronto. A sophisticated, never-lived-in residence that blends luxury, comfort, and convenience. Parking included. (id:60365)
Property Details
| MLS® Number | C12461196 |
| Property Type | Multi-family |
| Community Name | Oakwood Village |
| ParkingSpaceTotal | 1 |
Building
| BathroomTotal | 2 |
| BedroomsAboveGround | 3 |
| BedroomsTotal | 3 |
| Appliances | Dishwasher, Dryer, Stove, Washer, Window Coverings, Refrigerator |
| BasementFeatures | Apartment In Basement |
| BasementType | N/a |
| CoolingType | Central Air Conditioning |
| FlooringType | Hardwood |
| FoundationType | Concrete |
| HeatingFuel | Natural Gas |
| HeatingType | Forced Air |
| StoriesTotal | 3 |
| SizeInterior | 1100 - 1500 Sqft |
| Type | Triplex |
| UtilityWater | Municipal Water |
Parking
| Detached Garage | |
| No Garage |
Land
| Acreage | No |
| Sewer | Sanitary Sewer |
Rooms
| Level | Type | Length | Width | Dimensions |
|---|---|---|---|---|
| Third Level | Primary Bedroom | 4.46 m | 3.56 m | 4.46 m x 3.56 m |
| Third Level | Den | 2.9 m | 2.28 m | 2.9 m x 2.28 m |
| Other | Kitchen | 5.36 m | 5.94 m | 5.36 m x 5.94 m |
| Other | Living Room | 5.36 m | 5.94 m | 5.36 m x 5.94 m |
| Other | Dining Room | 5.36 m | 5.94 m | 5.36 m x 5.94 m |
| Other | Bedroom | 3.42 m | 3.2 m | 3.42 m x 3.2 m |
| Other | Bedroom 2 | 3.66 m | 3.2 m | 3.66 m x 3.2 m |
Owen Edward Fawcett
Salesperson
650 College St 2nd Flr
Toronto, Ontario M6G 1B7
Alessandro G Bertucci
Broker of Record
650 College St 2nd Flr
Toronto, Ontario M6G 1B7

