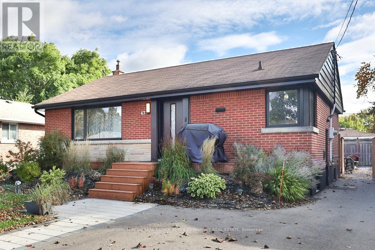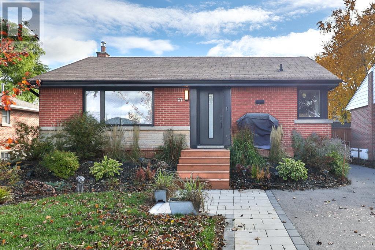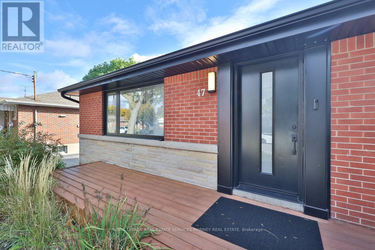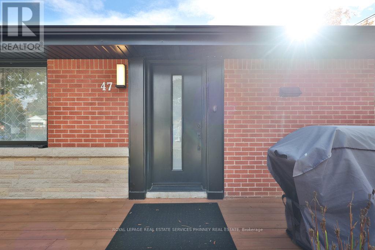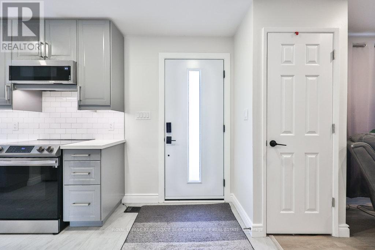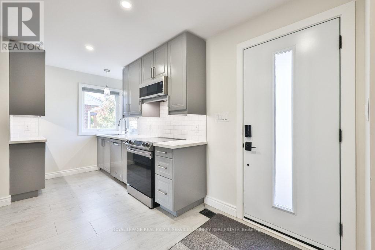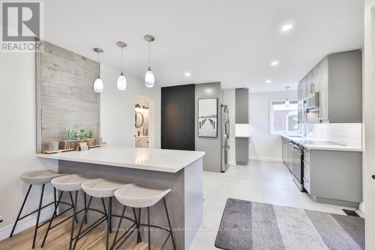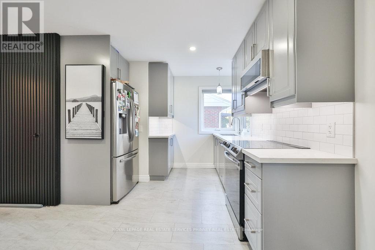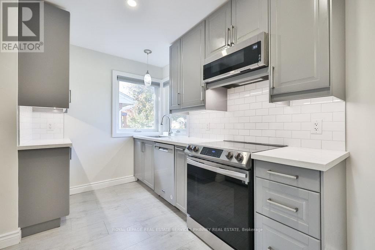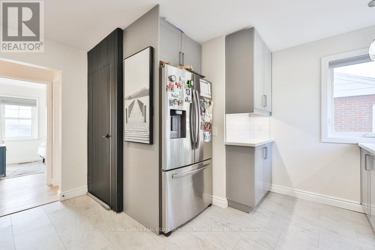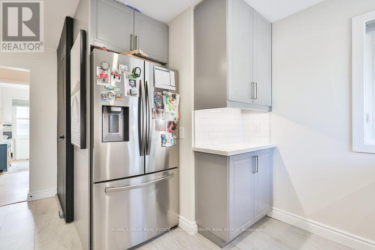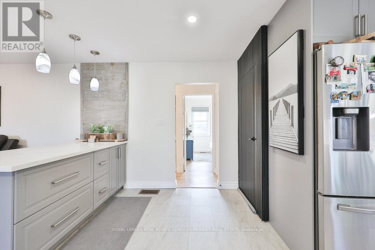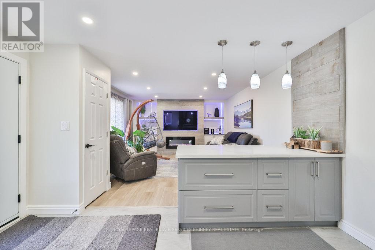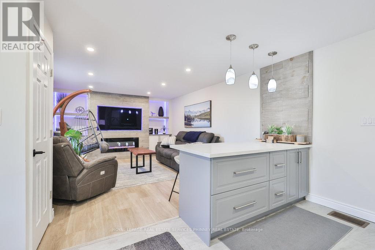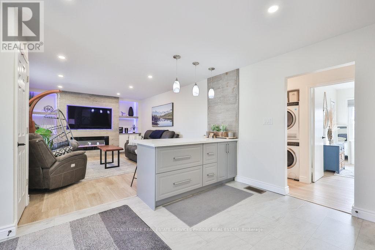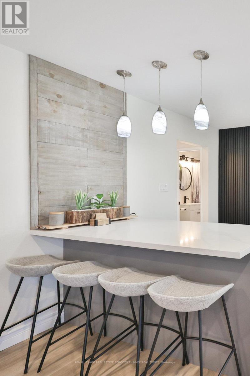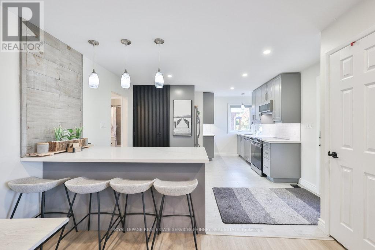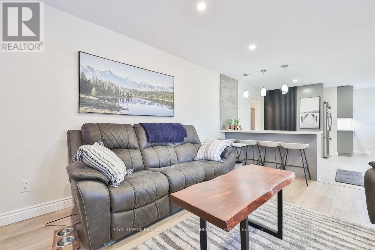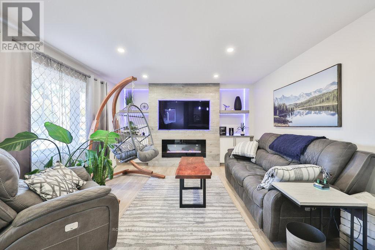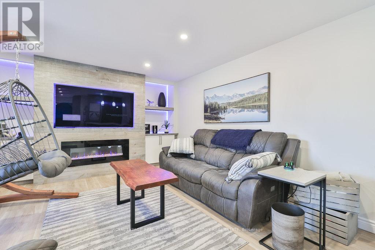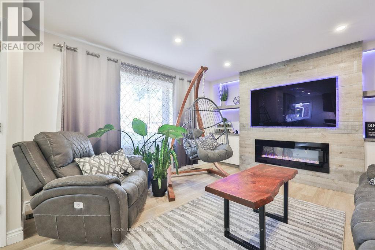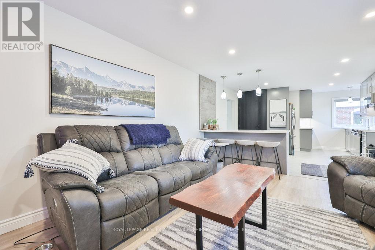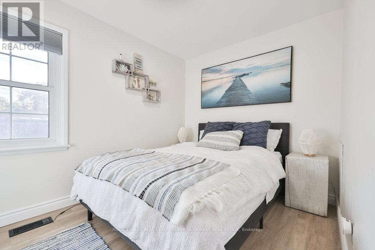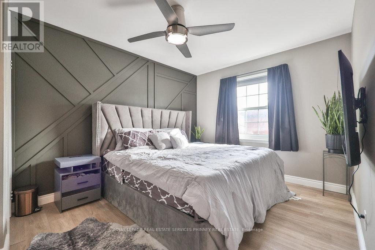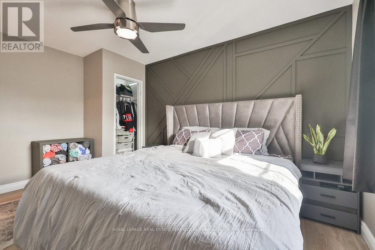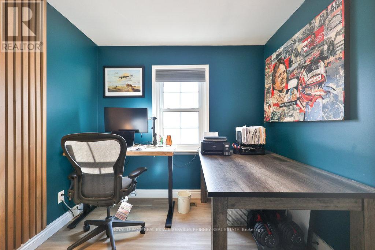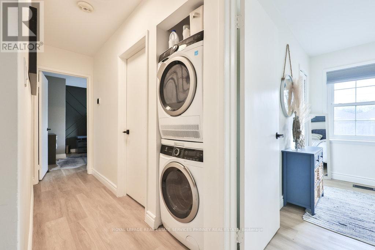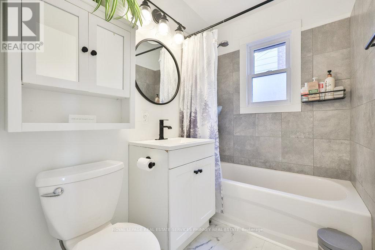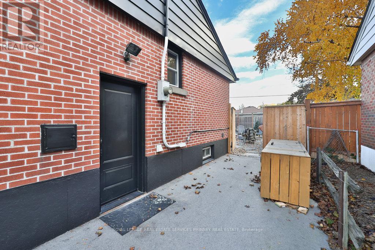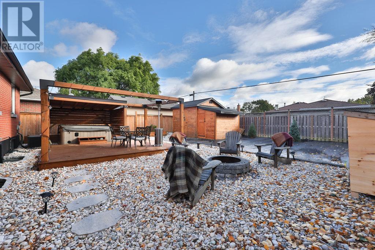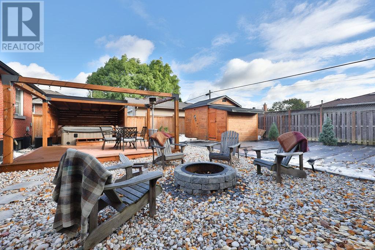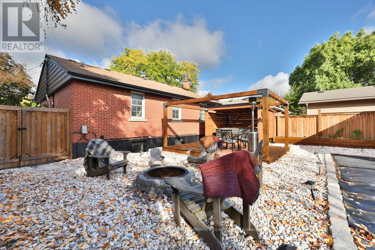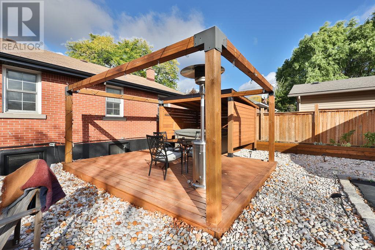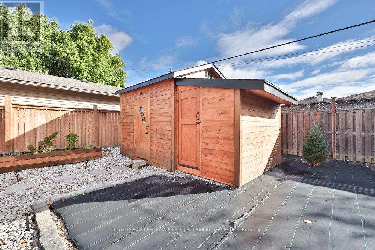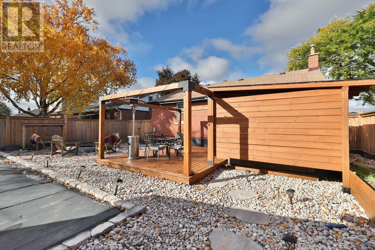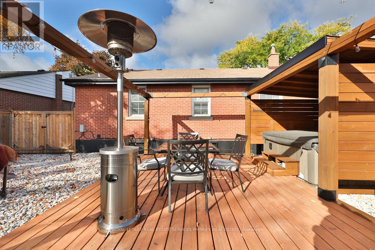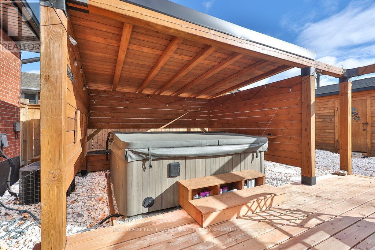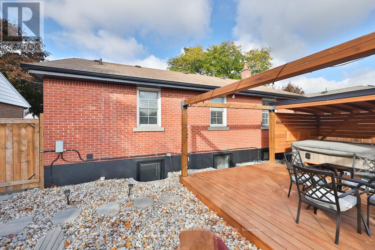Upper - 47 Castlefield Drive Hamilton, Ontario L8T 3R1
$3,000 Monthly
Gorgeous upper level unit in desirable Hampton Heights neighbourhood. Close to schools, parks, transit and highways. Renovated open concept kitchen and living room. Chic kitchen with quartz counters, white subway tile backsplash, stainless steel appliances and large island with seating. Living room offers a large picture window, custom built in shelves with electric fireplace. Wide planked flooring and multiple accent walls elevate the space. Three spacious bedrooms and a renovated bathroom. Stackable washer and dryer. Shared access to the impressive backyard with hot tub, fire pit, deck and eventually a putting green. This is a rare to find rental opportunity! (id:60365)
Property Details
| MLS® Number | X12484354 |
| Property Type | Single Family |
| Community Name | Hampton Heights |
| AmenitiesNearBy | Golf Nearby, Hospital, Park, Schools |
| ParkingSpaceTotal | 1 |
Building
| BathroomTotal | 1 |
| BedroomsAboveGround | 3 |
| BedroomsTotal | 3 |
| Amenities | Fireplace(s) |
| ArchitecturalStyle | Bungalow |
| BasementDevelopment | Finished |
| BasementType | N/a (finished) |
| ConstructionStyleAttachment | Detached |
| CoolingType | Central Air Conditioning |
| ExteriorFinish | Brick |
| FireplacePresent | Yes |
| FireplaceTotal | 1 |
| FoundationType | Unknown |
| HeatingFuel | Natural Gas |
| HeatingType | Forced Air |
| StoriesTotal | 1 |
| SizeInterior | 700 - 1100 Sqft |
| Type | House |
| UtilityWater | Municipal Water |
Parking
| No Garage |
Land
| Acreage | No |
| FenceType | Fenced Yard |
| LandAmenities | Golf Nearby, Hospital, Park, Schools |
| Sewer | Sanitary Sewer |
| SizeDepth | 100 Ft ,2 In |
| SizeFrontage | 47 Ft ,1 In |
| SizeIrregular | 47.1 X 100.2 Ft |
| SizeTotalText | 47.1 X 100.2 Ft |
Rooms
| Level | Type | Length | Width | Dimensions |
|---|---|---|---|---|
| Main Level | Living Room | 5.13 m | 4.11 m | 5.13 m x 4.11 m |
| Main Level | Kitchen | 4.27 m | 3.25 m | 4.27 m x 3.25 m |
| Main Level | Bedroom | 3.05 m | 4.14 m | 3.05 m x 4.14 m |
| Main Level | Bedroom 2 | 2.74 m | 3.05 m | 2.74 m x 3.05 m |
| Main Level | Bedroom 3 | 3.25 m | 2.82 m | 3.25 m x 2.82 m |
Michael Phinney
Salesperson
169 Lakeshore Road West
Mississauga, Ontario L5H 1G3
Kristiana Cope
Salesperson
440 Reynolds Street
Oakville, Ontario L6J 3M4

