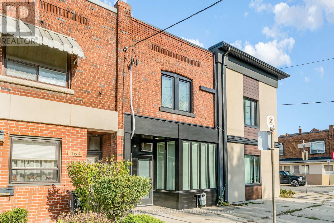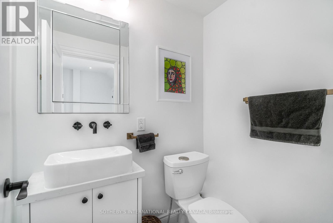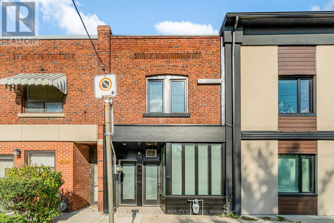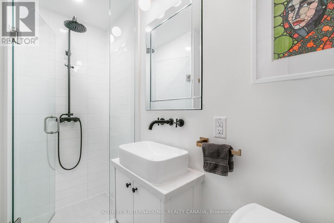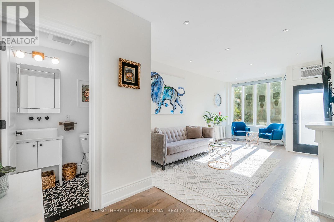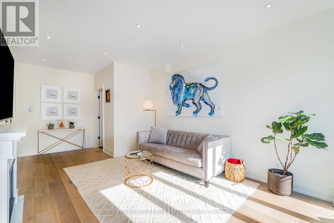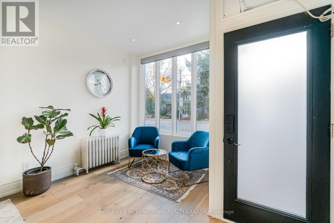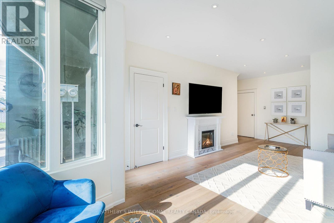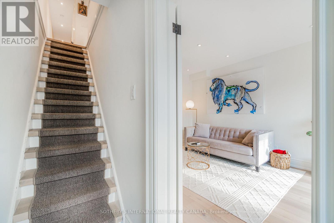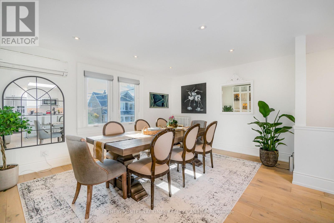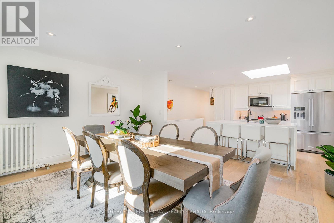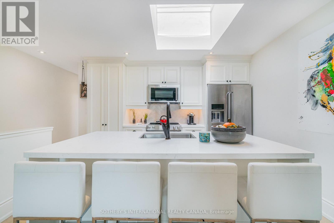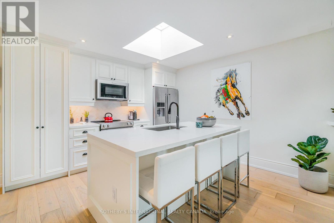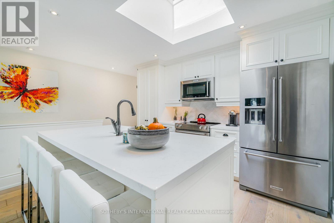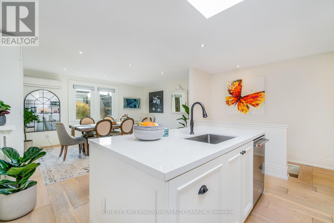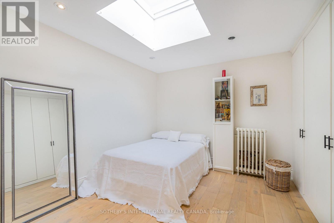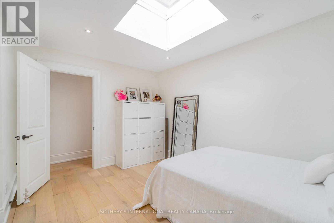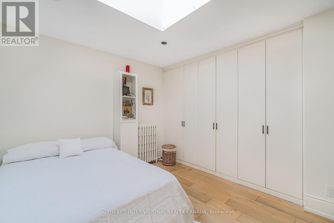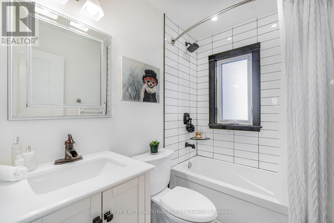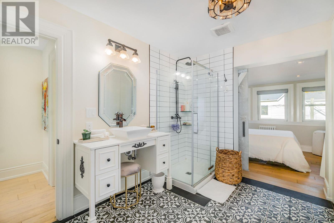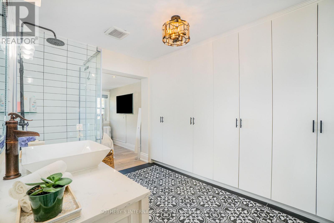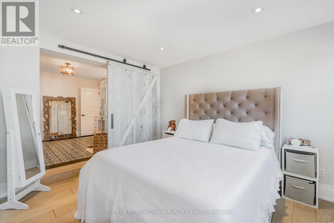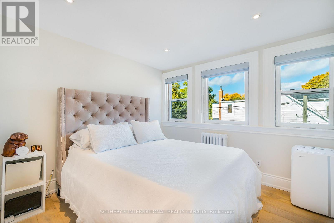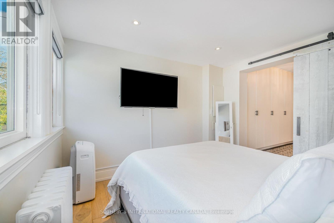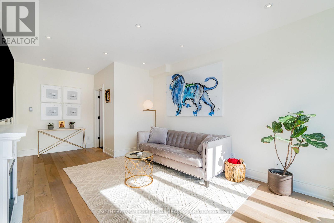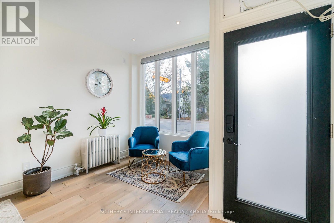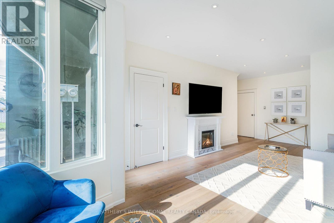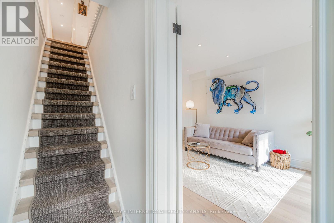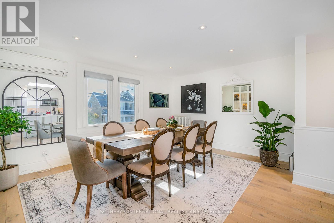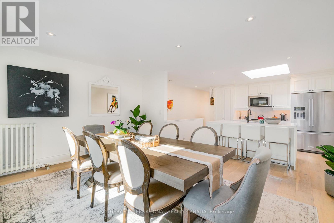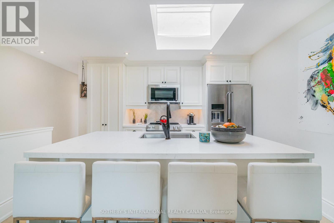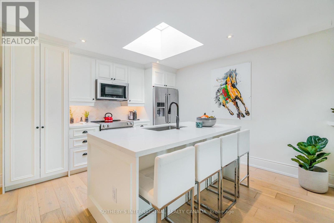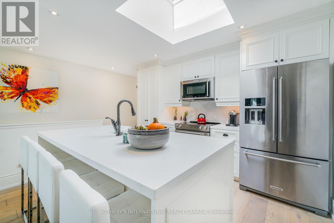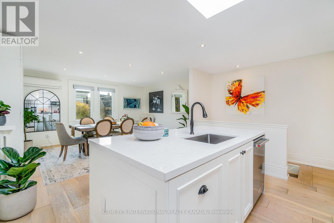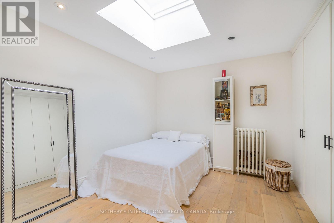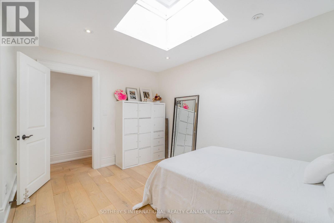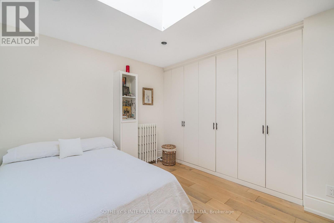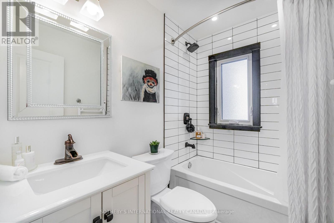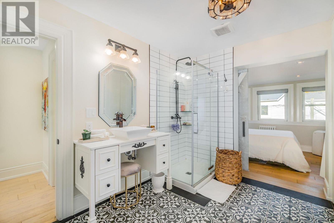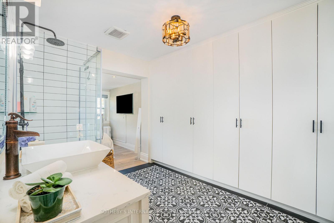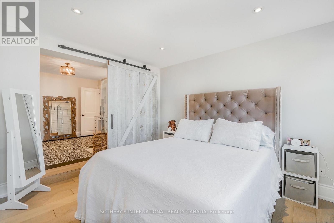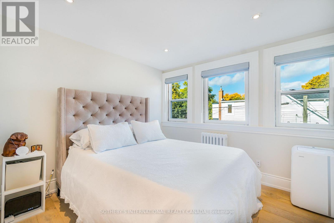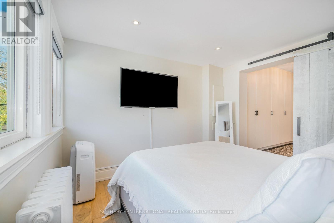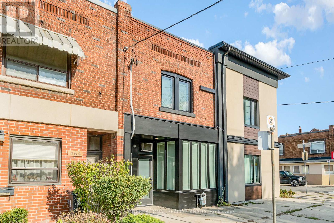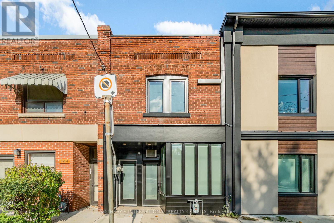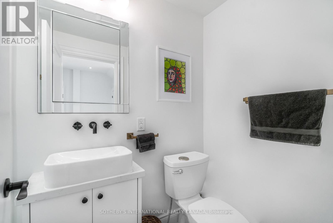Upper - 466 Sammon Avenue Toronto, Ontario M4J 2B2
2 Bedroom
1 Bathroom
1100 - 1500 sqft
Central Air Conditioning
Radiant Heat
$3,000 Monthly
Available December 1st! Recently Renovated With Top-Of-The-Line Finishes, Including High-End Kitchenaide Appliances, Quartz Countertops And Plank Hardwood Floors Throughout. Large, Open-Concept Dining Room, Perfect For Entertaining. Beautiful Primary Bedroom With A Walk-In closet, Ensuite Vanity & Glass Enclosed Shower. Second Bedroom Features A Large Skylight. Private Parking Included! (id:60365)
Property Details
| MLS® Number | E12492686 |
| Property Type | Single Family |
| Community Name | Danforth Village-East York |
| AmenitiesNearBy | Hospital, Public Transit, Schools, Place Of Worship |
| Features | Carpet Free |
| ParkingSpaceTotal | 1 |
Building
| BathroomTotal | 1 |
| BedroomsAboveGround | 2 |
| BedroomsTotal | 2 |
| BasementType | None |
| ConstructionStyleAttachment | Attached |
| CoolingType | Central Air Conditioning |
| ExteriorFinish | Brick |
| FlooringType | Hardwood |
| FoundationType | Concrete |
| HeatingFuel | Natural Gas |
| HeatingType | Radiant Heat |
| StoriesTotal | 2 |
| SizeInterior | 1100 - 1500 Sqft |
| Type | Row / Townhouse |
| UtilityWater | Municipal Water |
Parking
| No Garage |
Land
| Acreage | No |
| LandAmenities | Hospital, Public Transit, Schools, Place Of Worship |
| SizeTotalText | Under 1/2 Acre |
Rooms
| Level | Type | Length | Width | Dimensions |
|---|---|---|---|---|
| Second Level | Living Room | 3.63 m | 4.73 m | 3.63 m x 4.73 m |
| Second Level | Kitchen | 3.7 m | 3.6 m | 3.7 m x 3.6 m |
| Second Level | Dining Room | 3.63 m | 4.73 m | 3.63 m x 4.73 m |
| Second Level | Primary Bedroom | 7.06 m | 3.2 m | 7.06 m x 3.2 m |
| Second Level | Bedroom 2 | 3.77 m | 3.6 m | 3.77 m x 3.6 m |
Utilities
| Cable | Available |
| Electricity | Available |
Jeffrey Cercone
Salesperson
Sotheby's International Realty Canada
1867 Yonge Street Ste 100
Toronto, Ontario M4S 1Y5
1867 Yonge Street Ste 100
Toronto, Ontario M4S 1Y5
Trevor Daniel Fontaine
Salesperson
Sotheby's International Realty Canada
1867 Yonge Street Ste 100
Toronto, Ontario M4S 1Y5
1867 Yonge Street Ste 100
Toronto, Ontario M4S 1Y5

