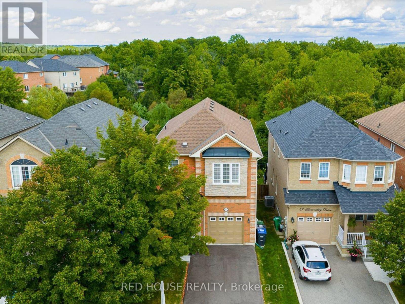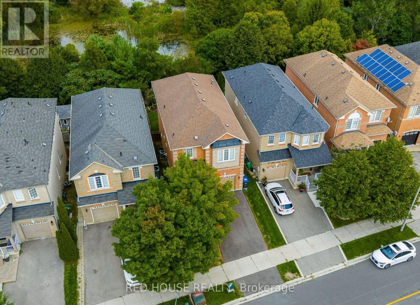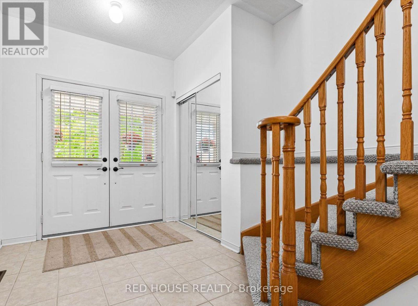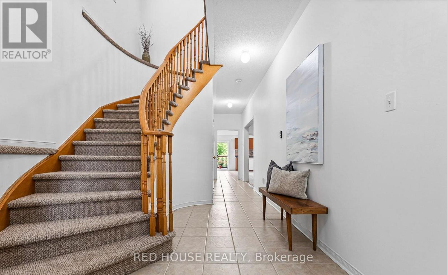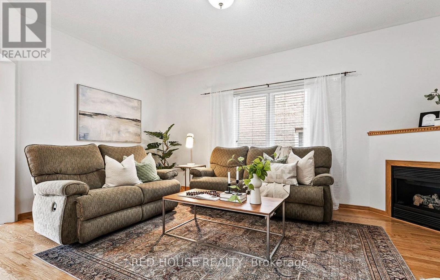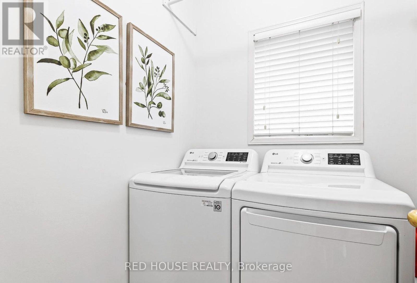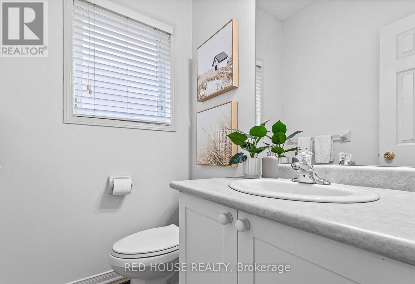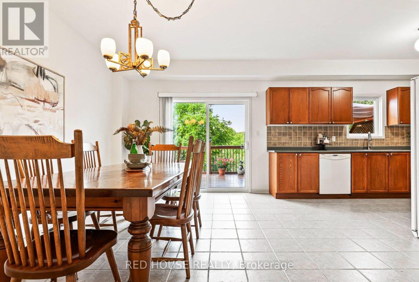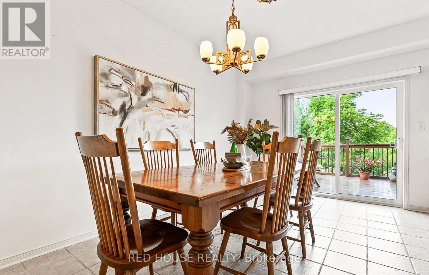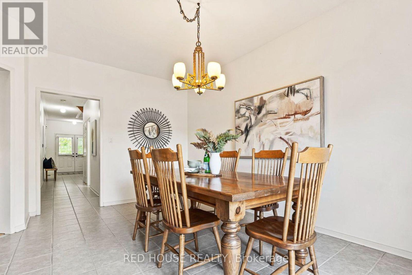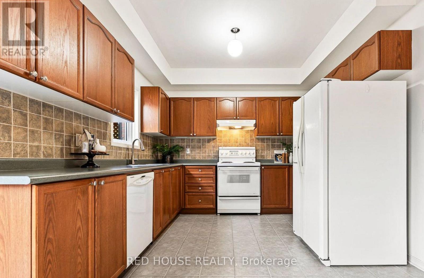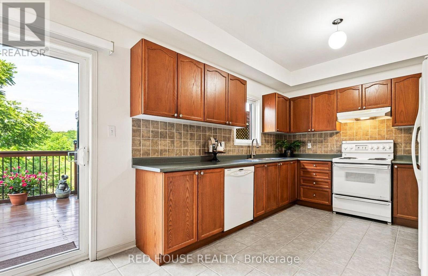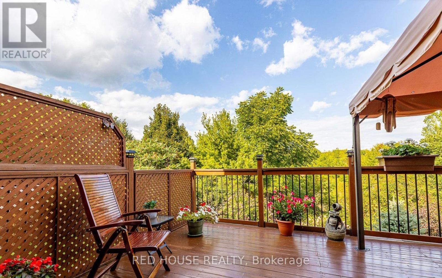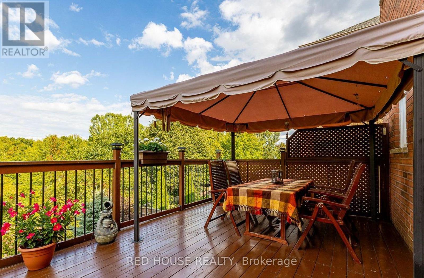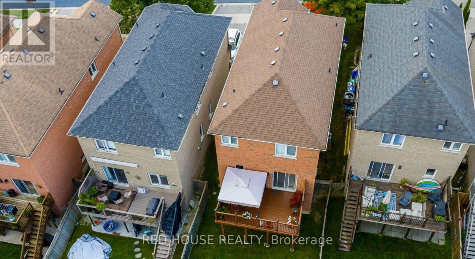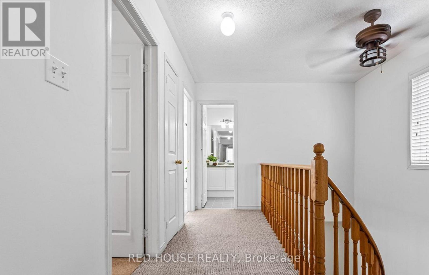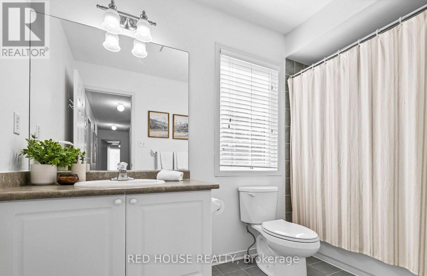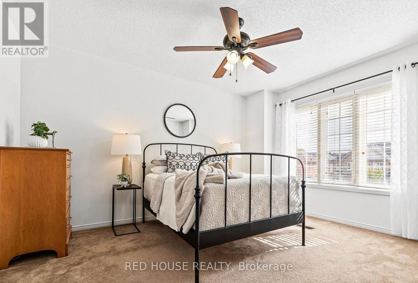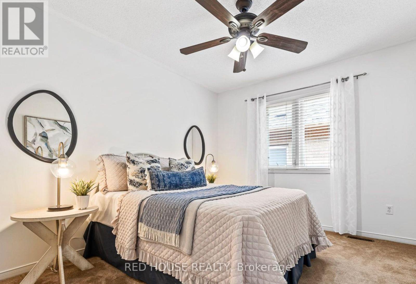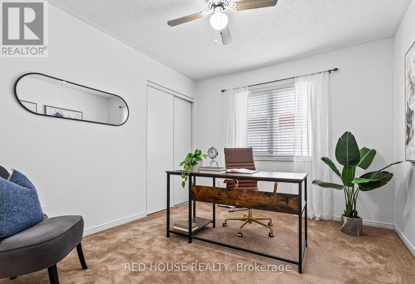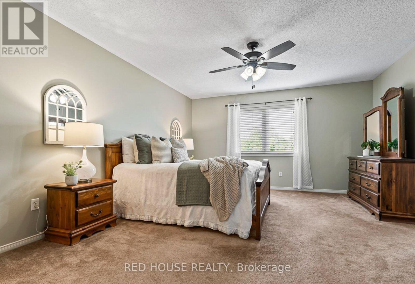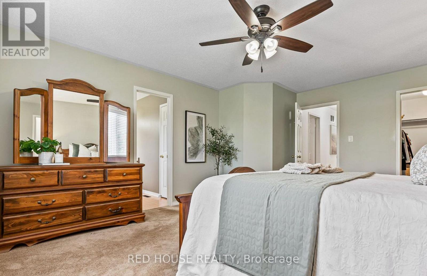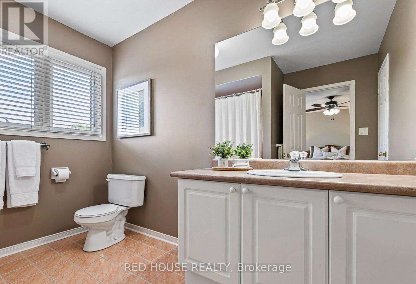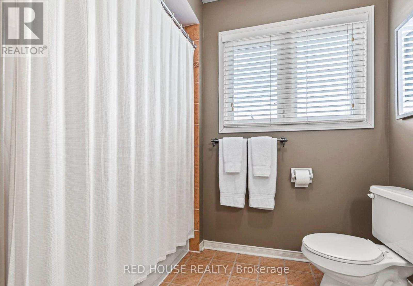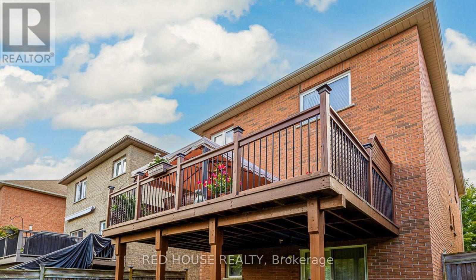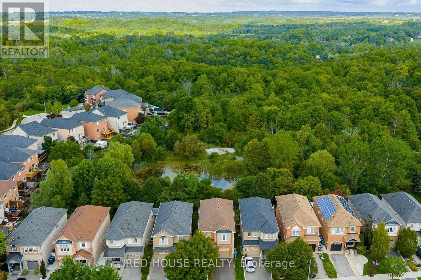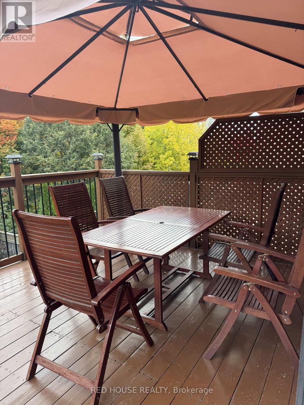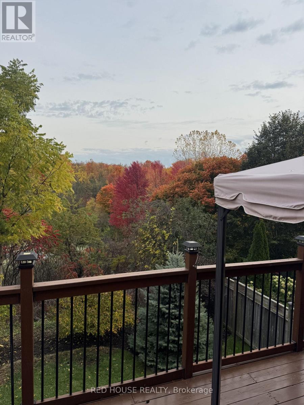Upper - 45 Silvervalley Drive Caledon, Ontario L7E 2Y7
4 Bedroom
3 Bathroom
2000 - 2500 sqft
Fireplace
Central Air Conditioning
Forced Air
$3,150 Monthly
Spacious 4-Bedroom Home Backing Onto Greenbelt!Beautifully maintained 2-storey home featuring 4 bedrooms, 3 bathrooms, and a bright, open-concept main floor with convenient laundry. Enjoy stunning ravine views from your private walkout deck, complete with table, chairs, and umbrella - perfect for relaxing or entertaining. The primary bedroom offers a 4-piece ensuite and walk-in closet. Basement not included. Home is unfurnished and move-in ready. (id:60365)
Property Details
| MLS® Number | W12539234 |
| Property Type | Single Family |
| Community Name | Bolton North |
| ParkingSpaceTotal | 2 |
Building
| BathroomTotal | 3 |
| BedroomsAboveGround | 4 |
| BedroomsTotal | 4 |
| BasementType | None |
| ConstructionStyleAttachment | Detached |
| CoolingType | Central Air Conditioning |
| ExteriorFinish | Brick |
| FireplacePresent | Yes |
| FoundationType | Concrete |
| HalfBathTotal | 1 |
| HeatingFuel | Natural Gas |
| HeatingType | Forced Air |
| StoriesTotal | 2 |
| SizeInterior | 2000 - 2500 Sqft |
| Type | House |
| UtilityWater | Municipal Water |
Parking
| Garage |
Land
| Acreage | No |
| Sewer | Sanitary Sewer |
| SizeDepth | 113 Ft ,4 In |
| SizeFrontage | 32 Ft ,3 In |
| SizeIrregular | 32.3 X 113.4 Ft |
| SizeTotalText | 32.3 X 113.4 Ft |
Rooms
| Level | Type | Length | Width | Dimensions |
|---|---|---|---|---|
| Second Level | Bedroom 2 | 3.04 m | 3.59 m | 3.04 m x 3.59 m |
| Second Level | Bedroom 3 | 2.96 m | 3.59 m | 2.96 m x 3.59 m |
| Second Level | Bedroom 4 | 4.09 m | 3.59 m | 4.09 m x 3.59 m |
| Main Level | Living Room | 5.2 m | 3.75 m | 5.2 m x 3.75 m |
| Main Level | Kitchen | 3.23 m | 2.5 m | 3.23 m x 2.5 m |
| Main Level | Dining Room | 5.08 m | 4.12 m | 5.08 m x 4.12 m |
| Main Level | Laundry Room | 1.59 m | 1.66 m | 1.59 m x 1.66 m |
| Upper Level | Bedroom | 5.55 m | 4.12 m | 5.55 m x 4.12 m |
Julia Ammaturo
Salesperson
Red House Realty
112 Avenue Rd Upper Level
Toronto, Ontario M5R 2H4
112 Avenue Rd Upper Level
Toronto, Ontario M5R 2H4

