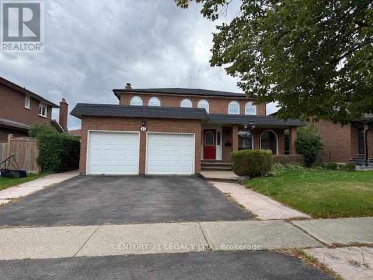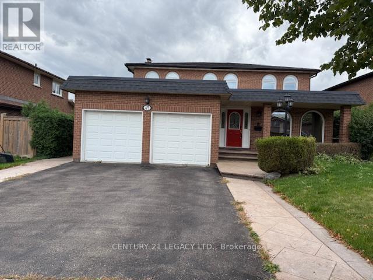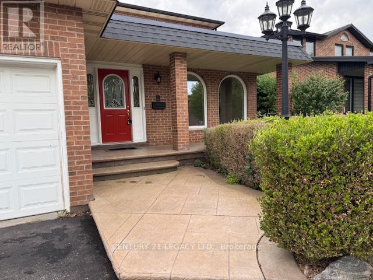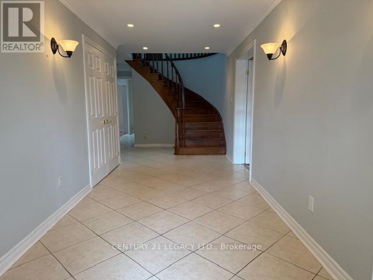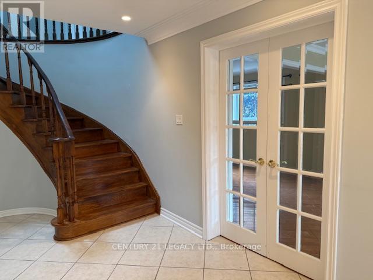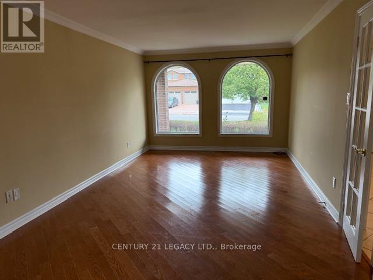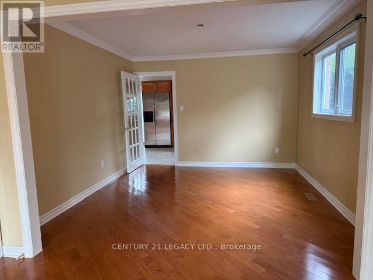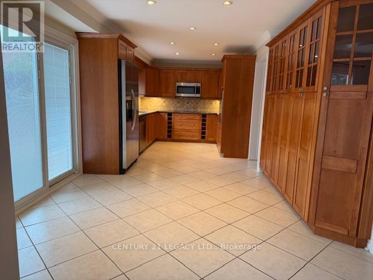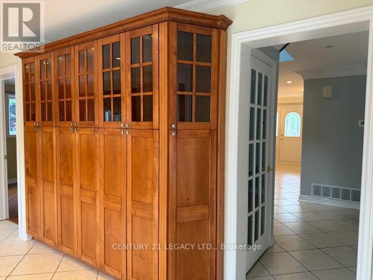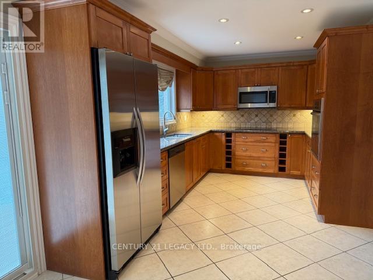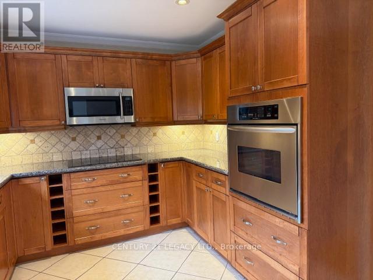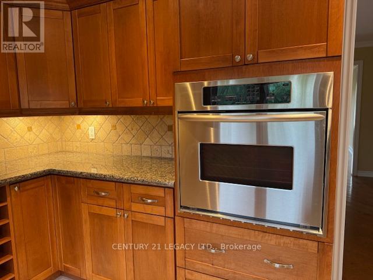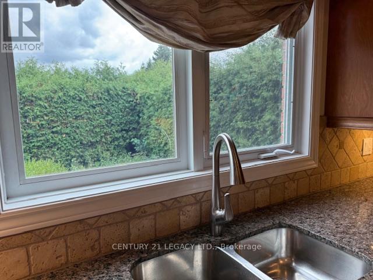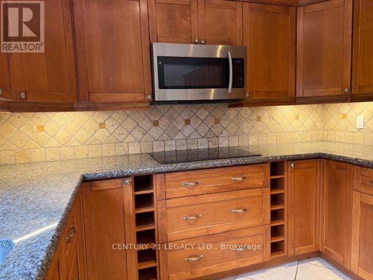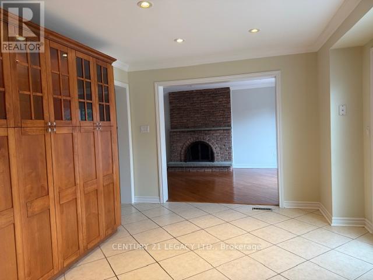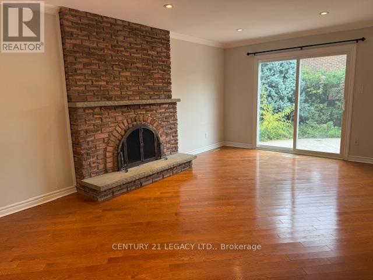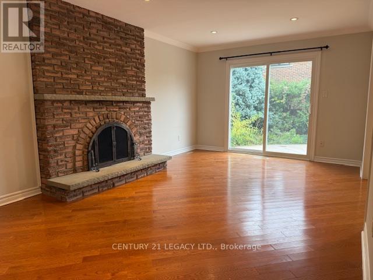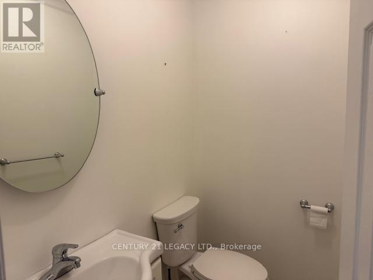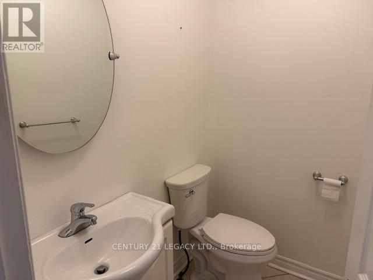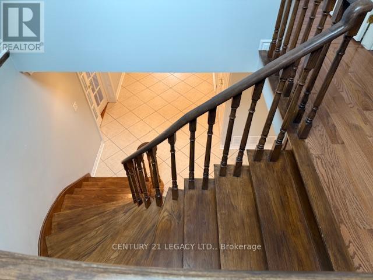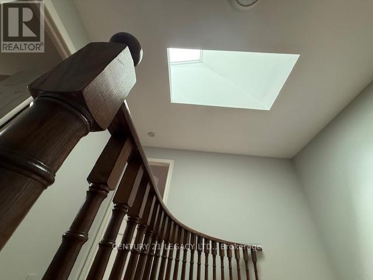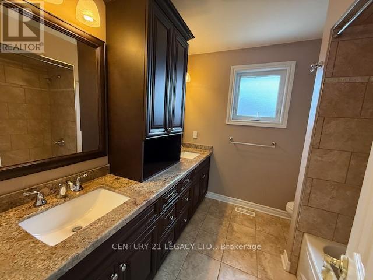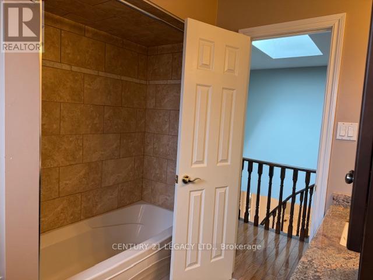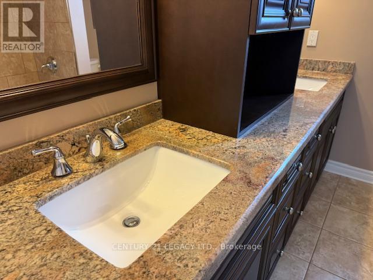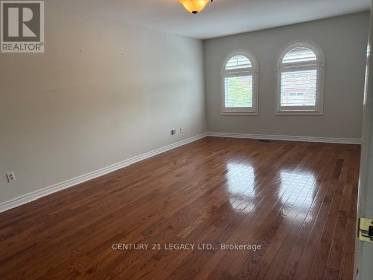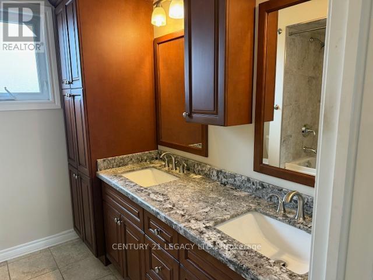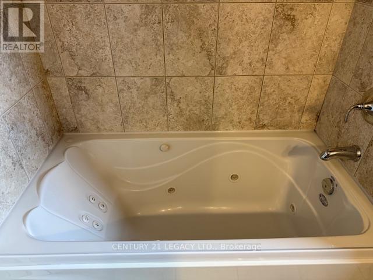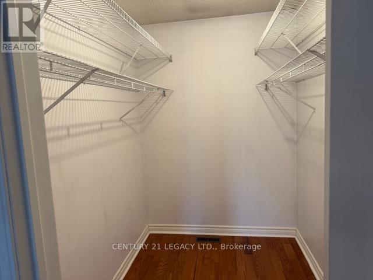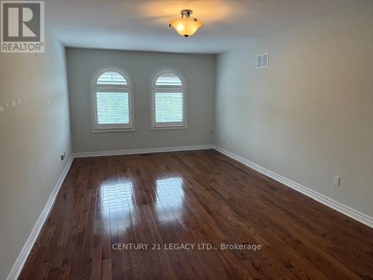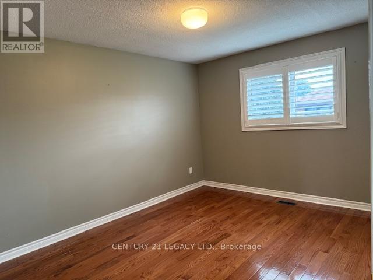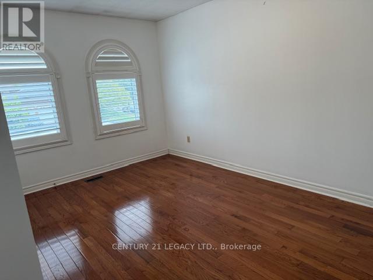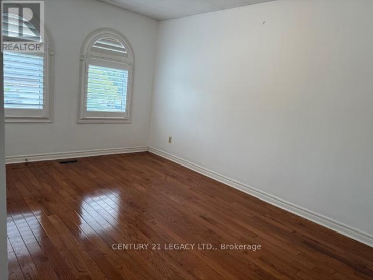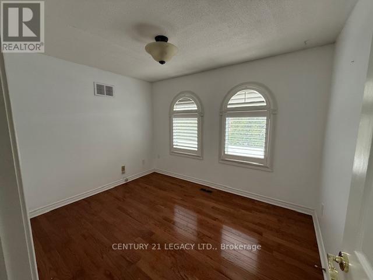(Upper) - 45 Panorama Crescent Brampton, Ontario L6S 3T8
$3,200 Monthly
This Well maintained 4-bedroom, 3-bathroom home offers the perfect blend of comfort, style, and versatility in one of Brampton's most desirable communities. Enjoy a spacious, light-filled layout with generous principal rooms and modern upgrades throughout. Hardwood floors flow throughout, complementing the upgraded kitchen and inviting dining area. Step out to the beautiful backyard patio for summer barbecues or quiet relaxation. All four bedrooms are generously sized, including a large primary suite with ensuite and walk-in closet. Just steps from scenic Professors Lake and close to schools, shopping, transit, and healthcare, this home offers lifestyle and location in one impressive package. Looking for a AAA tenant! Job letters, pay stubs, Credit reports, and ID's to be provided along with rental application! Tenants to pay 70% of all utilities. (id:60365)
Property Details
| MLS® Number | W12474944 |
| Property Type | Single Family |
| Community Name | Northgate |
| EquipmentType | Water Heater |
| Features | Carpet Free |
| ParkingSpaceTotal | 3 |
| RentalEquipmentType | Water Heater |
Building
| BathroomTotal | 3 |
| BedroomsAboveGround | 4 |
| BedroomsTotal | 4 |
| Amenities | Fireplace(s) |
| Appliances | Oven - Built-in, Dishwasher, Dryer, Stove, Washer, Refrigerator |
| BasementFeatures | Apartment In Basement |
| BasementType | N/a |
| ConstructionStyleAttachment | Detached |
| CoolingType | Central Air Conditioning |
| ExteriorFinish | Brick |
| FireplacePresent | Yes |
| FireplaceTotal | 1 |
| FoundationType | Concrete |
| HalfBathTotal | 1 |
| HeatingFuel | Natural Gas |
| HeatingType | Forced Air |
| StoriesTotal | 2 |
| SizeInterior | 2500 - 3000 Sqft |
| Type | House |
| UtilityWater | Municipal Water |
Parking
| Attached Garage | |
| Garage |
Land
| Acreage | No |
| Sewer | Sanitary Sewer |
| SizeDepth | 104 Ft ,2 In |
| SizeFrontage | 55 Ft ,1 In |
| SizeIrregular | 55.1 X 104.2 Ft |
| SizeTotalText | 55.1 X 104.2 Ft |
https://www.realtor.ca/real-estate/29016874/upper-45-panorama-crescent-brampton-northgate-northgate
Sunil Saini
Broker
6625 Tomken Rd Unit 2
Mississauga, Ontario L5T 2C2

