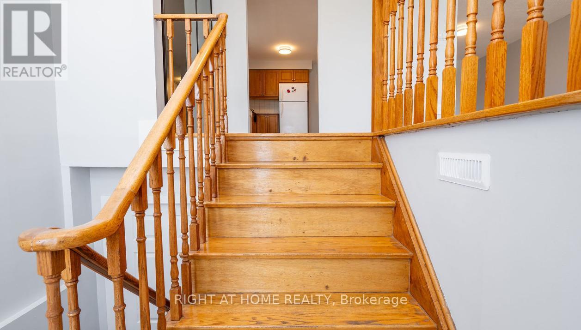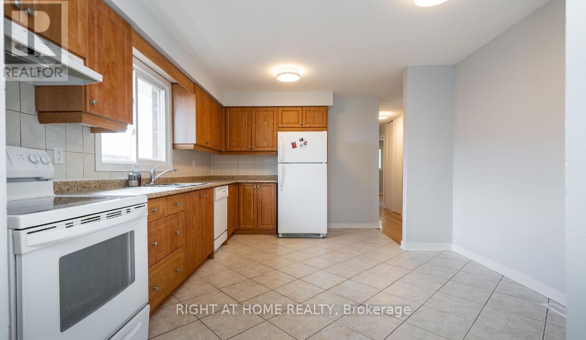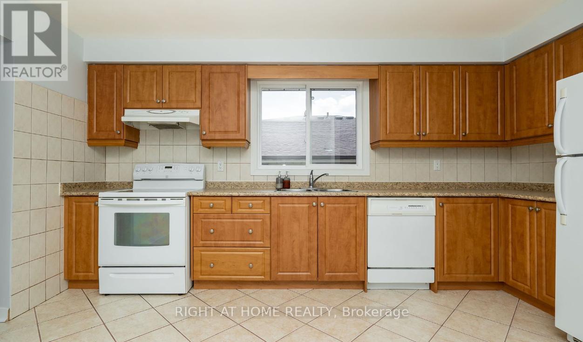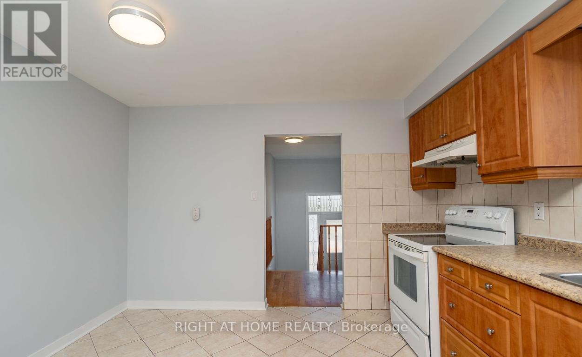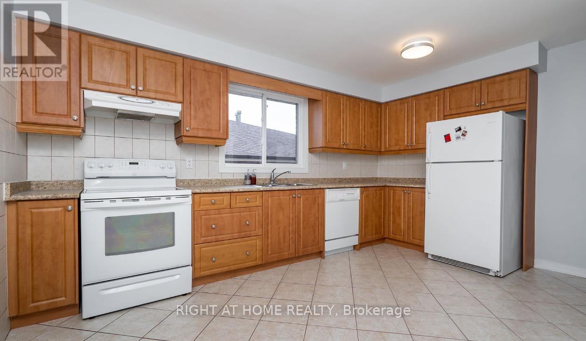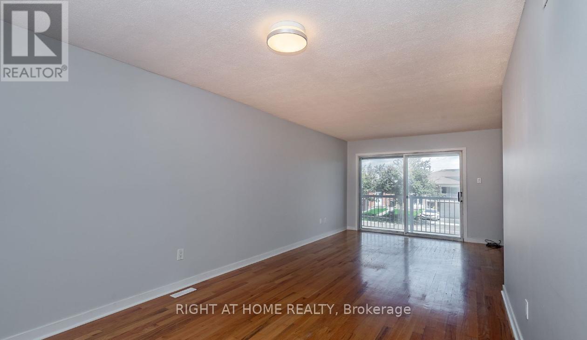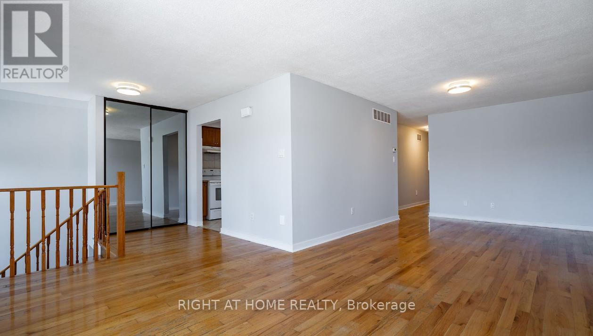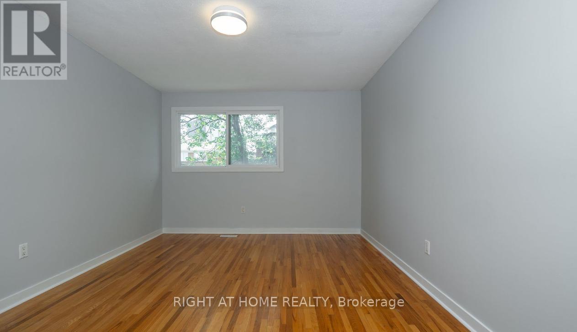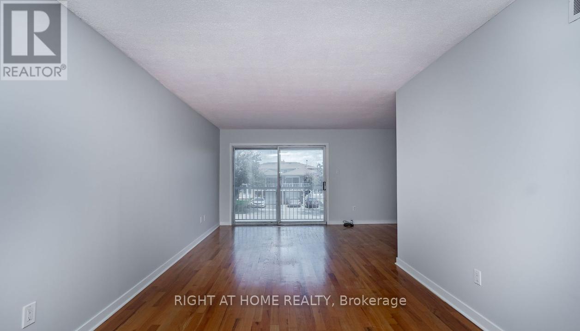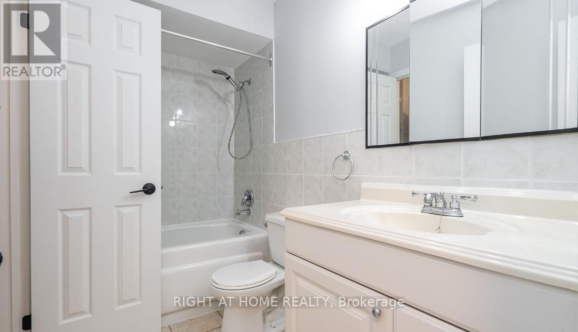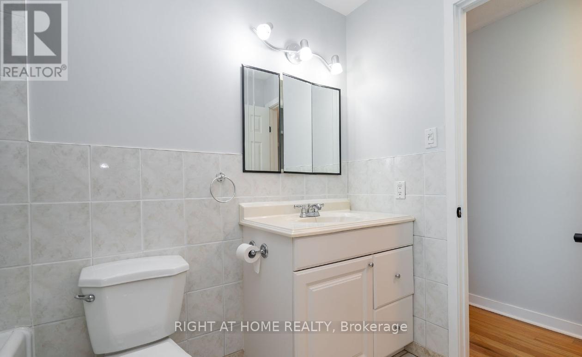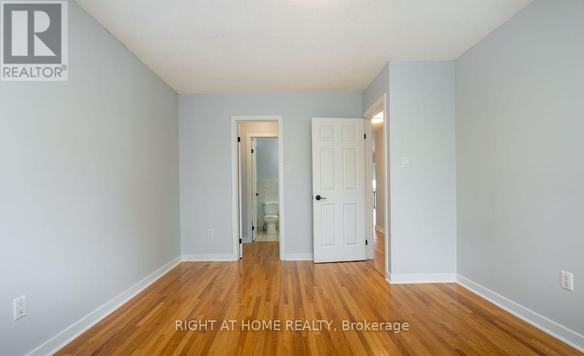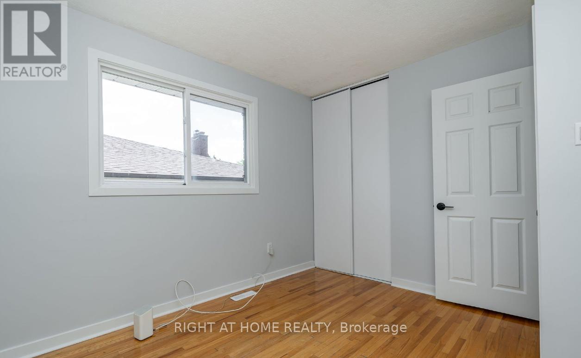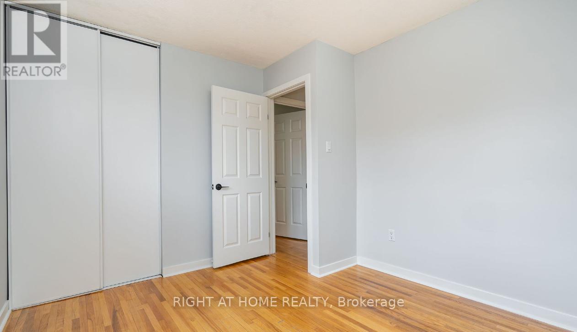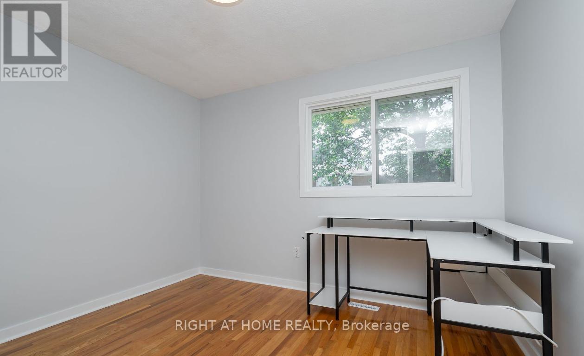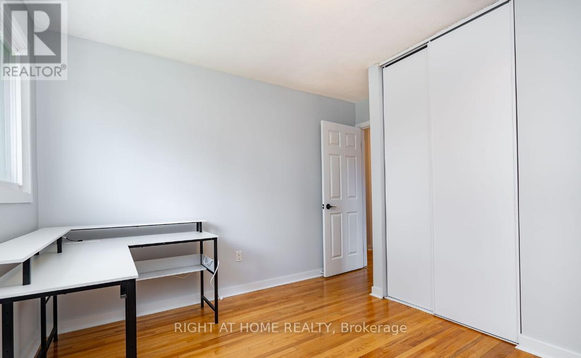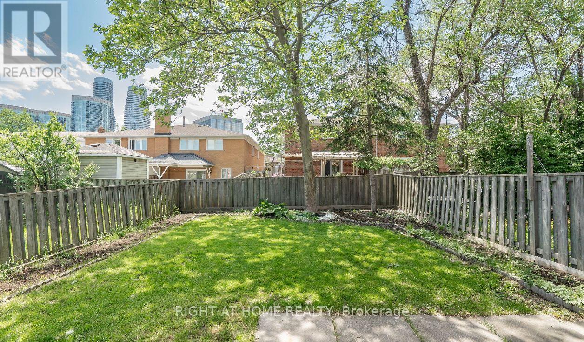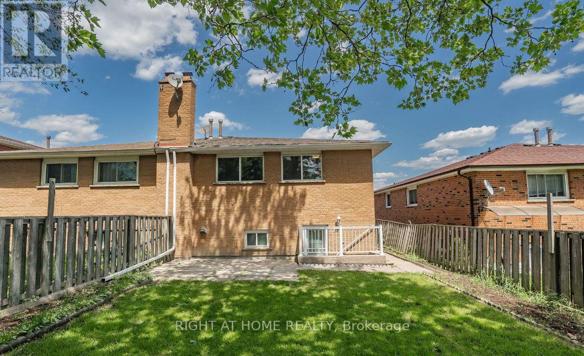Upper - 4122 Dursley Crescent Mississauga, Ontario L4Z 1J7
$2,900 Monthly
Welcome to this bright and spacious family home, designed for both comfort and style. Withthree generously sized bedrooms filled with natural light and plenty of closet space, theresroom for everyone. The primary suite includes a walk-in closet and semi-ensuite bath, creatingyour own private retreat. The open-concept living and dining area flows seamlessly to a widebalcony, perfect for morning coffee or evening gatherings. Enjoy hardwood floors and modernLED lighting throughout. The large eat-in kitchen is ideal for family meals, featuring astainless-steel double sink, full-sized appliances, pull-out pot drawers, and soft valancelighting. All of this in a prime location close to schools, shops, restaurants, transit, and more! (id:60365)
Property Details
| MLS® Number | W12375988 |
| Property Type | Single Family |
| Community Name | Rathwood |
| ParkingSpaceTotal | 3 |
Building
| BathroomTotal | 1 |
| BedroomsAboveGround | 3 |
| BedroomsTotal | 3 |
| ArchitecturalStyle | Raised Bungalow |
| BasementFeatures | Apartment In Basement |
| BasementType | N/a |
| ConstructionStyleAttachment | Semi-detached |
| CoolingType | Central Air Conditioning |
| ExteriorFinish | Brick |
| FlooringType | Hardwood, Ceramic |
| FoundationType | Concrete |
| HeatingFuel | Natural Gas |
| HeatingType | Forced Air |
| StoriesTotal | 1 |
| SizeInterior | 1100 - 1500 Sqft |
| Type | House |
| UtilityWater | Municipal Water |
Parking
| Garage |
Land
| Acreage | No |
| Sewer | Sanitary Sewer |
| SizeDepth | 125 Ft |
| SizeFrontage | 30 Ft |
| SizeIrregular | 30 X 125 Ft |
| SizeTotalText | 30 X 125 Ft |
Rooms
| Level | Type | Length | Width | Dimensions |
|---|---|---|---|---|
| Main Level | Living Room | 7.5 m | 3.17 m | 7.5 m x 3.17 m |
| Main Level | Dining Room | 7.5 m | 3.17 m | 7.5 m x 3.17 m |
| Main Level | Kitchen | 4.57 m | 3.66 m | 4.57 m x 3.66 m |
| Main Level | Primary Bedroom | 4.6 m | 3.44 m | 4.6 m x 3.44 m |
| Main Level | Bedroom 2 | 3.56 m | 3.4 m | 3.56 m x 3.4 m |
| Main Level | Bedroom 3 | 3.54 m | 3.04 m | 3.54 m x 3.04 m |
Anna Korneitchouk
Salesperson
480 Eglinton Ave West #30, 106498
Mississauga, Ontario L5R 0G2

