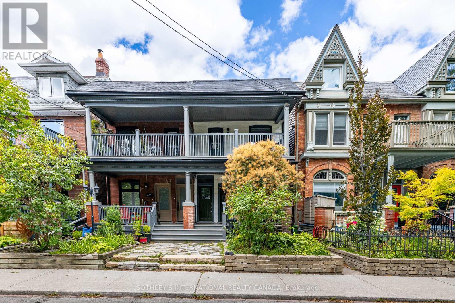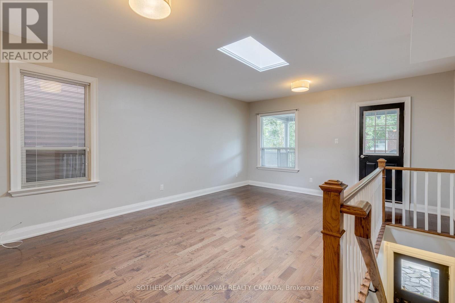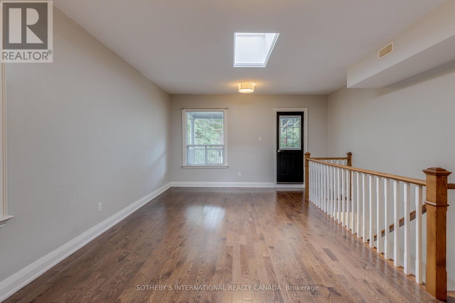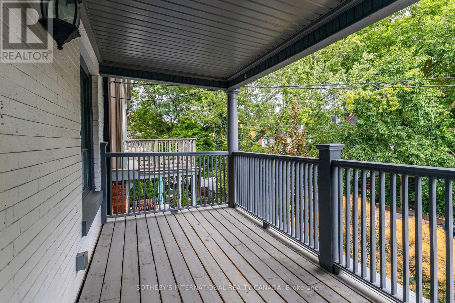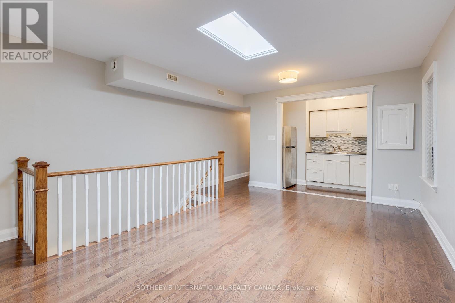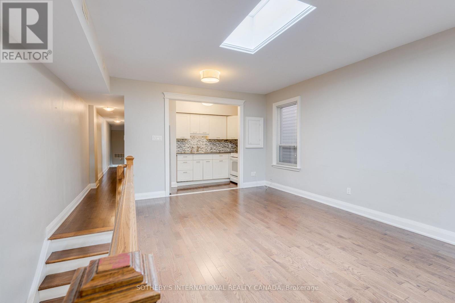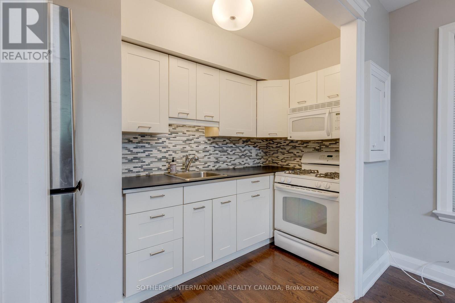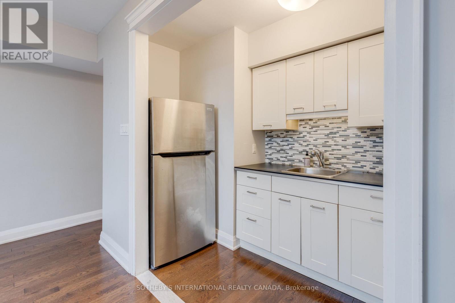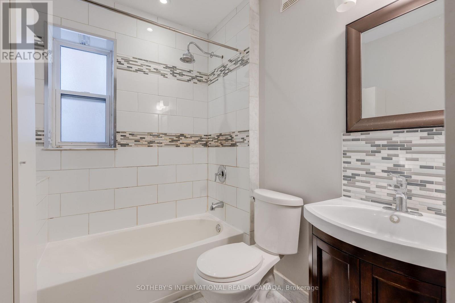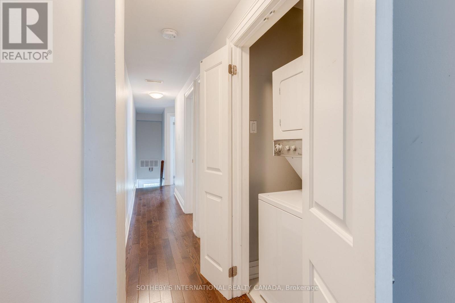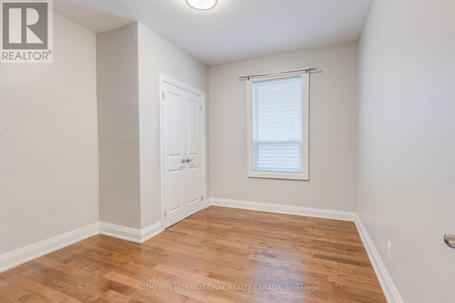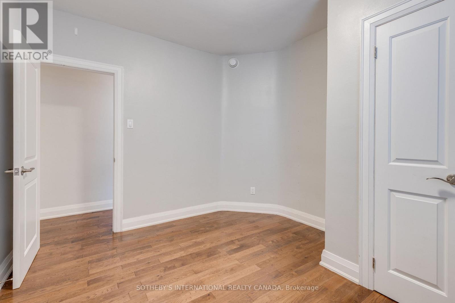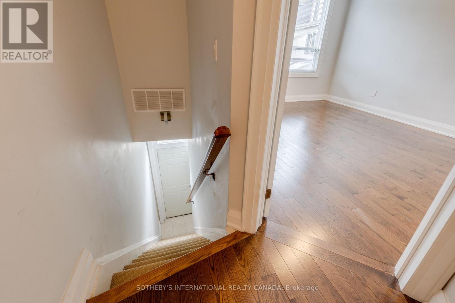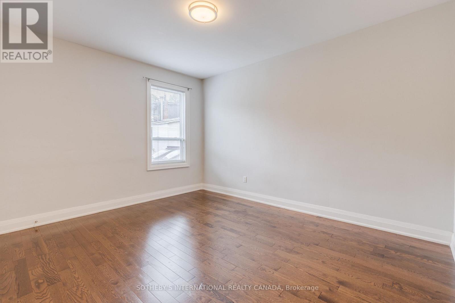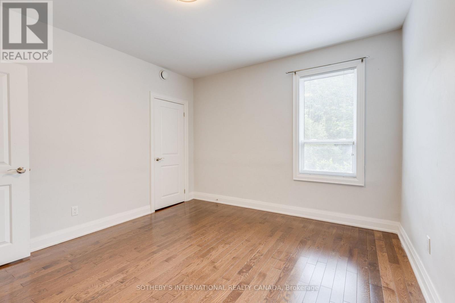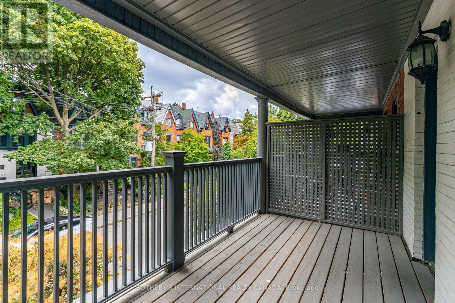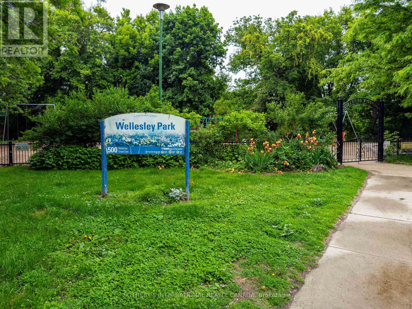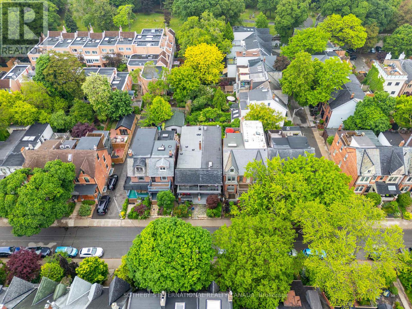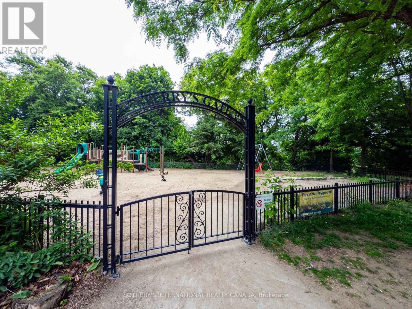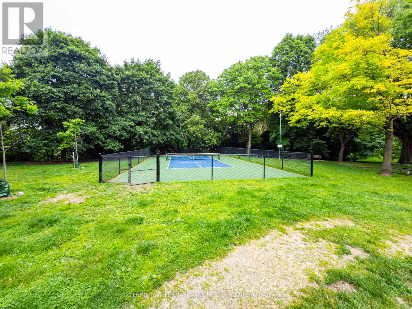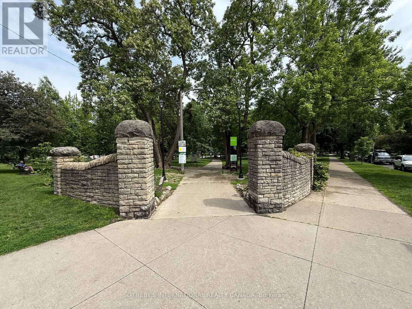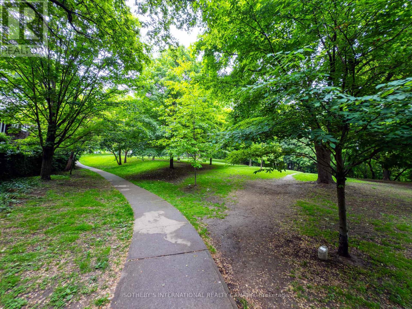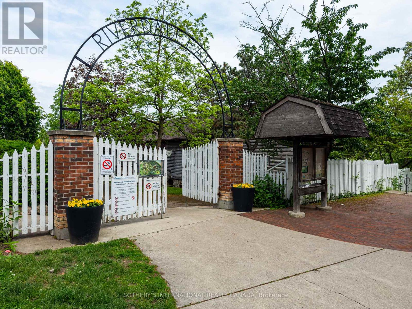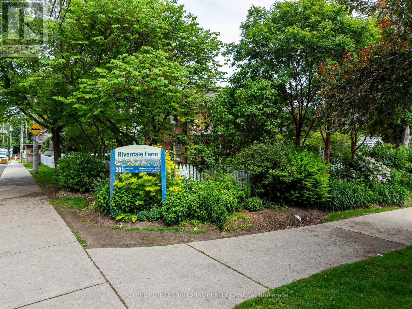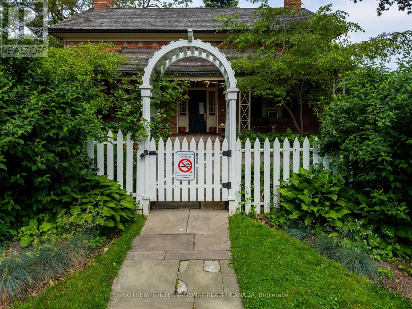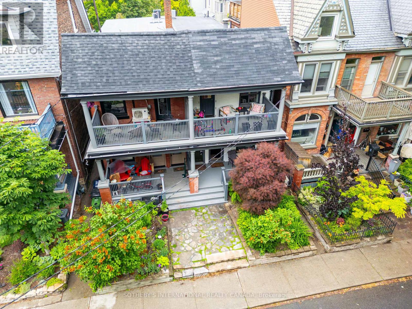Upper - 412 Wellesley Street E Toronto, Ontario M4X 1H6
2 Bedroom
1 Bathroom
700 - 1100 sqft
Central Air Conditioning
Forced Air
Landscaped
$3,000 Monthly
Bright and airy upper 2-bedroom in Prime Cabbagetown heritage home with oversized covered balcony.Tucked away at the end of one of the most charming and iconic streets in Toronto, leading directly into Wellesley/Riverdale Park and Forsythia Playground. Close to excellent schools, shops on Parliament, public transit and DVP highway. Modern Kitchen and appliances. Easy Street Parking. Backyard not included. (id:60365)
Property Details
| MLS® Number | C12551140 |
| Property Type | Single Family |
| Community Name | Cabbagetown-South St. James Town |
| AmenitiesNearBy | Park, Public Transit |
| CommunityFeatures | Community Centre |
| Features | Ravine, Conservation/green Belt |
| Structure | Porch |
Building
| BathroomTotal | 1 |
| BedroomsAboveGround | 2 |
| BedroomsTotal | 2 |
| Age | 100+ Years |
| Amenities | Separate Heating Controls, Separate Electricity Meters |
| Appliances | Water Heater - Tankless, Dryer, Microwave, Stove, Washer, Refrigerator |
| BasementDevelopment | Finished |
| BasementType | N/a (finished) |
| ConstructionStyleAttachment | Semi-detached |
| CoolingType | Central Air Conditioning |
| ExteriorFinish | Brick |
| FlooringType | Hardwood |
| FoundationType | Unknown |
| HeatingFuel | Natural Gas |
| HeatingType | Forced Air |
| StoriesTotal | 2 |
| SizeInterior | 700 - 1100 Sqft |
| Type | House |
| UtilityWater | Municipal Water |
Parking
| No Garage | |
| Street |
Land
| Acreage | No |
| FenceType | Fenced Yard |
| LandAmenities | Park, Public Transit |
| LandscapeFeatures | Landscaped |
| Sewer | Sanitary Sewer |
| SizeDepth | 90 Ft |
| SizeFrontage | 17 Ft ,6 In |
| SizeIrregular | 17.5 X 90 Ft |
| SizeTotalText | 17.5 X 90 Ft |
Rooms
| Level | Type | Length | Width | Dimensions |
|---|---|---|---|---|
| Second Level | Living Room | 7.18 m | 3.81 m | 7.18 m x 3.81 m |
| Second Level | Kitchen | 7.17 m | 3.81 m | 7.17 m x 3.81 m |
| Second Level | Primary Bedroom | 4.02 m | 3.49 m | 4.02 m x 3.49 m |
| Second Level | Bedroom 2 | 3 m | 3.41 m | 3 m x 3.41 m |
| Second Level | Bathroom | Measurements not available | ||
| Second Level | Laundry Room | Measurements not available |
Tamsin Pukonen
Salesperson
Sotheby's International Realty Canada
1867 Yonge Street Ste 100
Toronto, Ontario M4S 1Y5
1867 Yonge Street Ste 100
Toronto, Ontario M4S 1Y5

